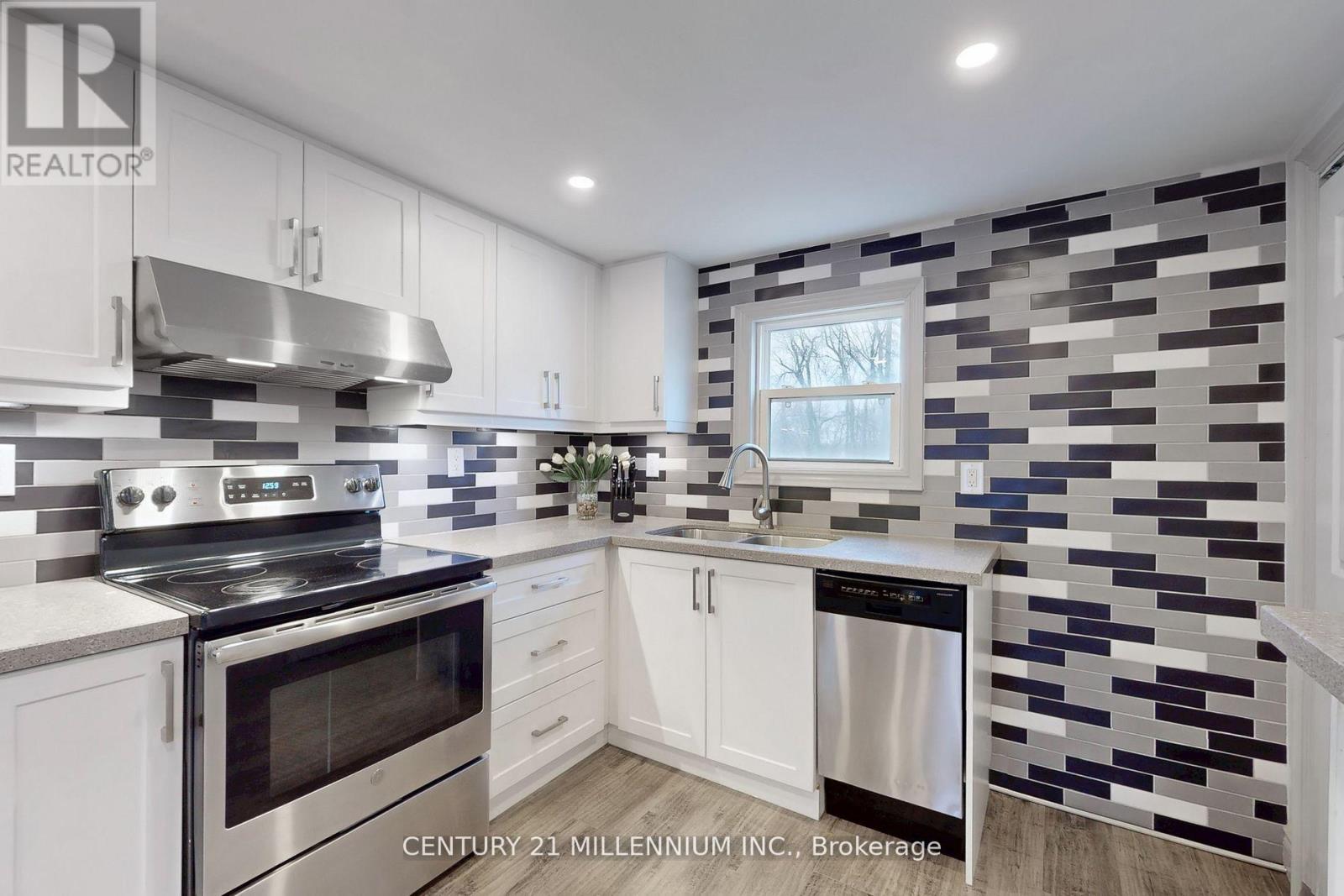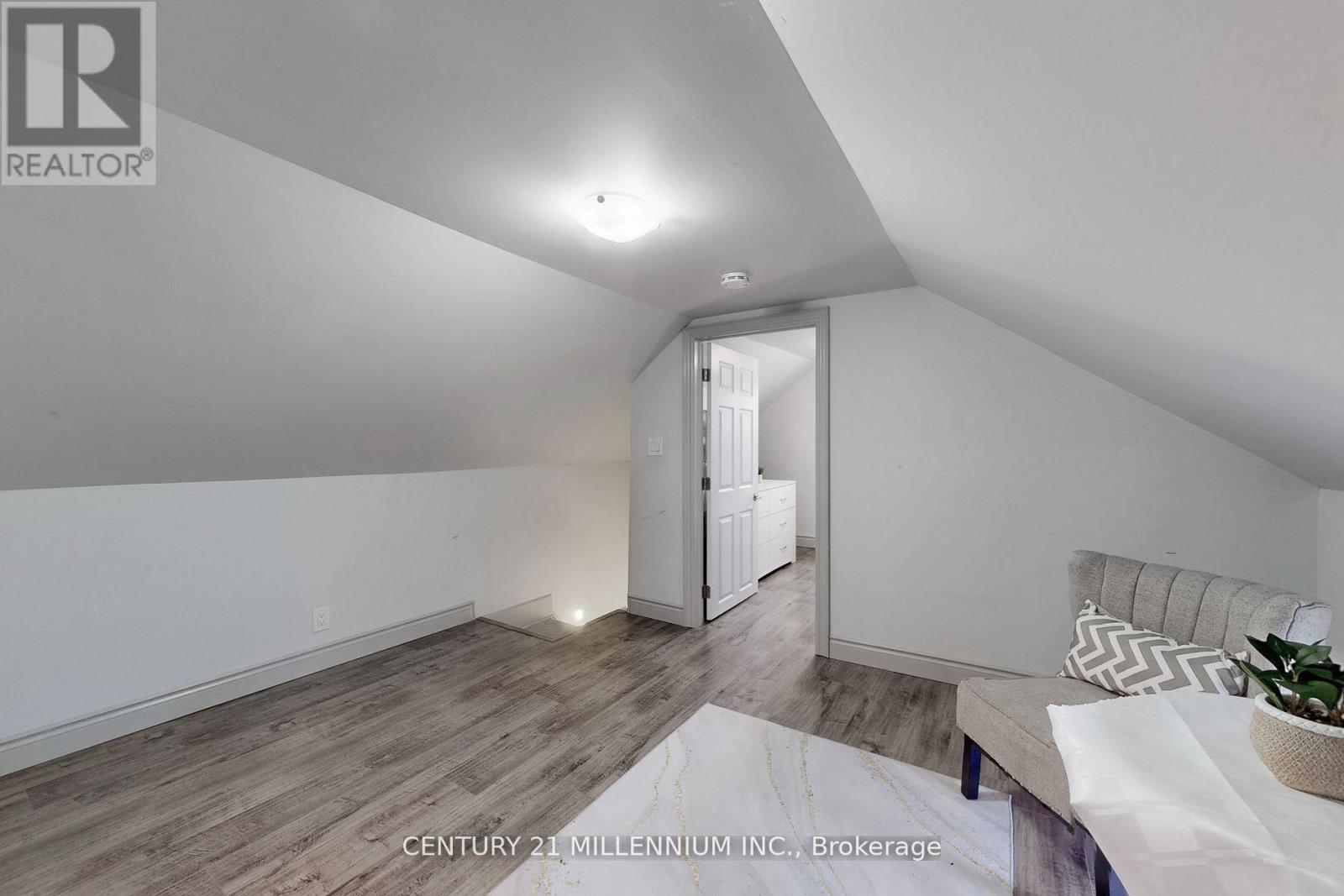142 Annis Street Oshawa, Ontario L1H 3P4
$554,990
Attention first-time home buyers and investors! Rare detached home in a one of Oshawas best locations! Home is beautifully renovated and in move-in ready condition. Premium lot 50 x 159ft deep backing into trees and green space for more privacy! The main floor features an open concept floor-plan that includes a kitchen with modern finishes including stainless steel appliances, quartz counter tops, under cabinet lighting, large pantry and access to mudroom, living room and dining room with laminate flooring and pot-lights throughout, and a 3-pc bathfully renovated with glass-enclosed walk-in shower. Upstairs you will find two good-sized bedrooms and a family room. This well-maintained family home has a spacious backyard, private double-driveway, 5-year old roof, and tons of upgrades! Located in a nice and quiet neighbourhood, this home is close to major amenities such as downtown, 401, GO Transit, Durham College/Ontario Tech university, shopping stores, and grocery stores! This property provides the the perfect combination of comfort and location. DON'T MISS OUT ON THIS ONE! (id:61852)
Property Details
| MLS® Number | E12121126 |
| Property Type | Single Family |
| Neigbourhood | Lakeview |
| Community Name | Lakeview |
| ParkingSpaceTotal | 5 |
| PoolType | Above Ground Pool |
Building
| BathroomTotal | 1 |
| BedroomsAboveGround | 2 |
| BedroomsTotal | 2 |
| Appliances | Water Heater, Dishwasher, Dryer, Stove, Washer, Refrigerator |
| BasementDevelopment | Unfinished |
| BasementType | N/a (unfinished) |
| ConstructionStyleAttachment | Detached |
| CoolingType | Central Air Conditioning |
| ExteriorFinish | Aluminum Siding |
| FoundationType | Unknown |
| HeatingFuel | Natural Gas |
| HeatingType | Forced Air |
| StoriesTotal | 2 |
| SizeInterior | 700 - 1100 Sqft |
| Type | House |
| UtilityWater | Municipal Water |
Parking
| Attached Garage | |
| Garage |
Land
| Acreage | No |
| Sewer | Sanitary Sewer |
| SizeDepth | 159 Ft ,9 In |
| SizeFrontage | 50 Ft |
| SizeIrregular | 50 X 159.8 Ft |
| SizeTotalText | 50 X 159.8 Ft |
Rooms
| Level | Type | Length | Width | Dimensions |
|---|---|---|---|---|
| Second Level | Primary Bedroom | 4.1 m | 3.8 m | 4.1 m x 3.8 m |
| Second Level | Bedroom 2 | 3.3 m | 2.66 m | 3.3 m x 2.66 m |
| Second Level | Family Room | 4.15 m | 3.2 m | 4.15 m x 3.2 m |
| Main Level | Kitchen | 3.65 m | 2.77 m | 3.65 m x 2.77 m |
| Main Level | Living Room | 6.19 m | 4.1 m | 6.19 m x 4.1 m |
https://www.realtor.ca/real-estate/28253261/142-annis-street-oshawa-lakeview-lakeview
Interested?
Contact us for more information
Raquel Vicente
Salesperson
232 Broadway Avenue
Orangeville, Ontario L9W 1K5






























