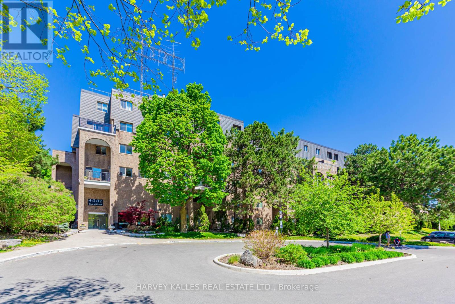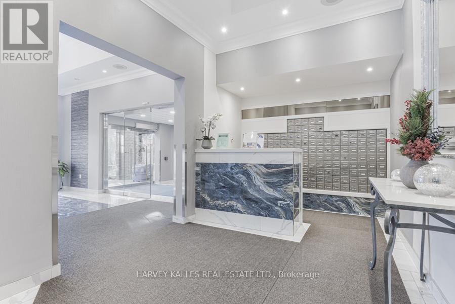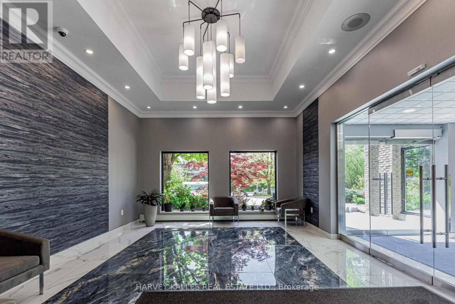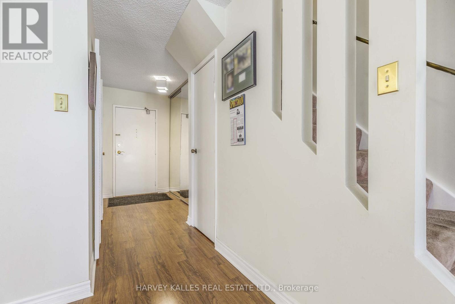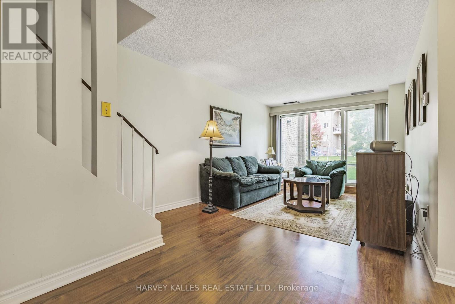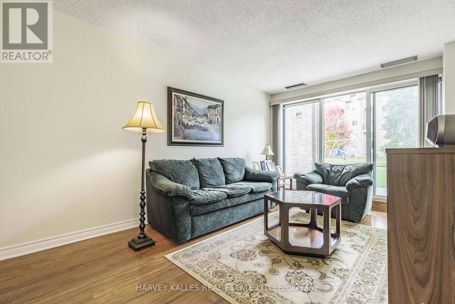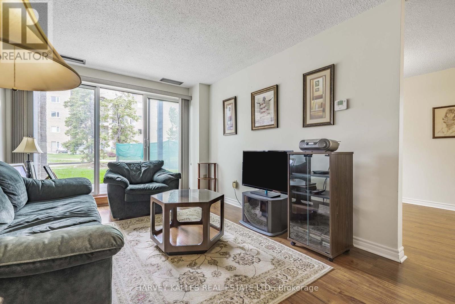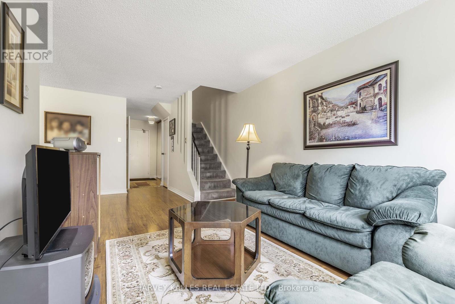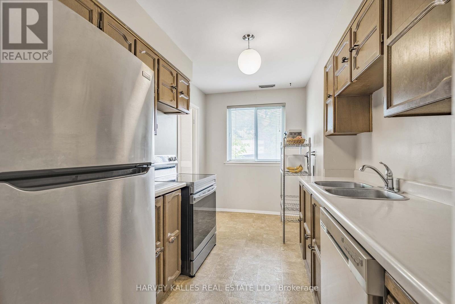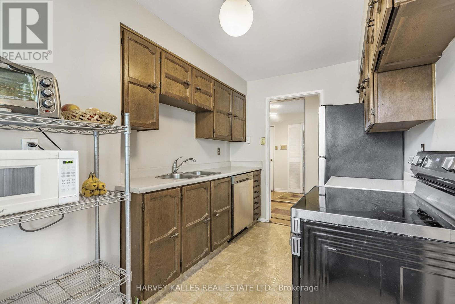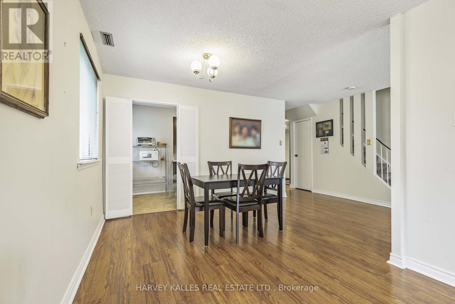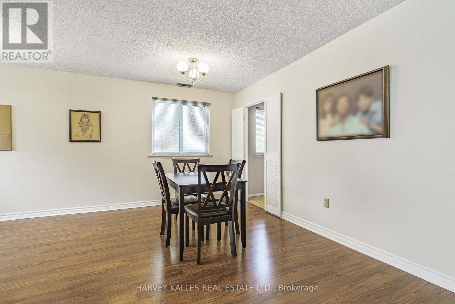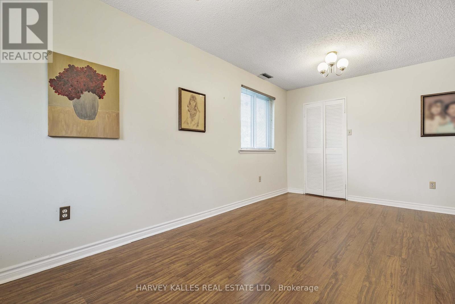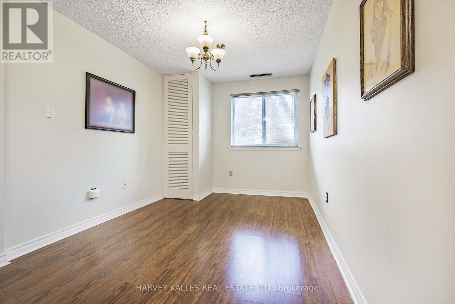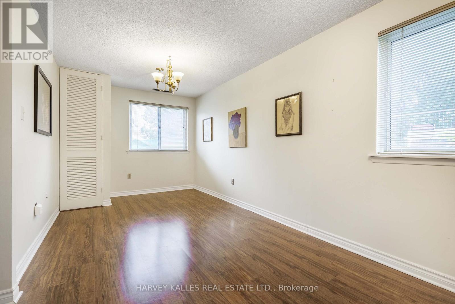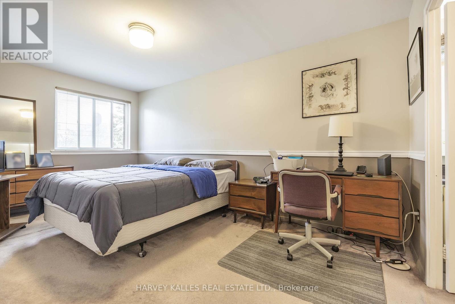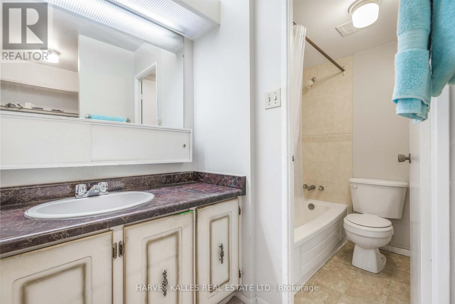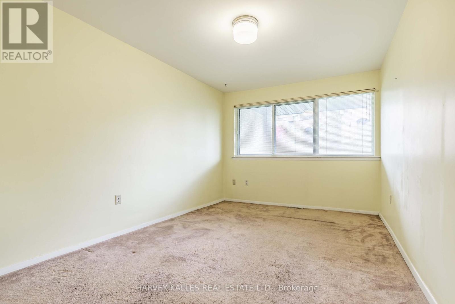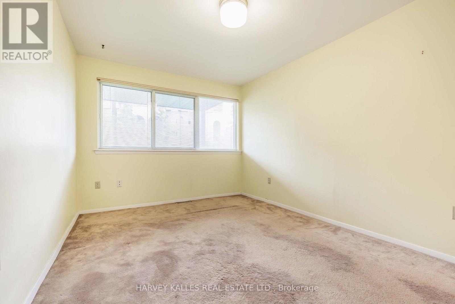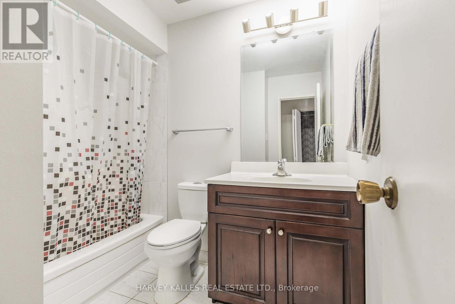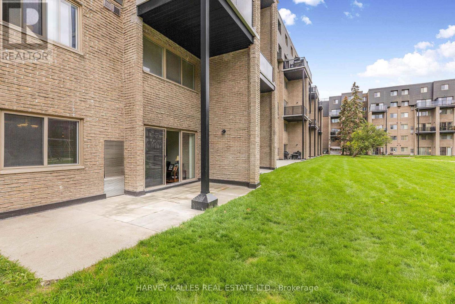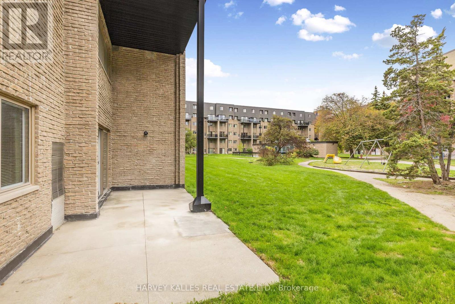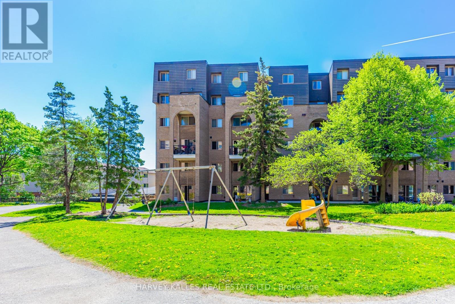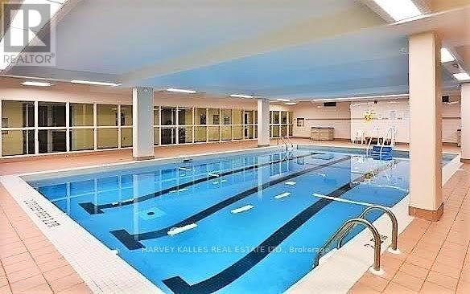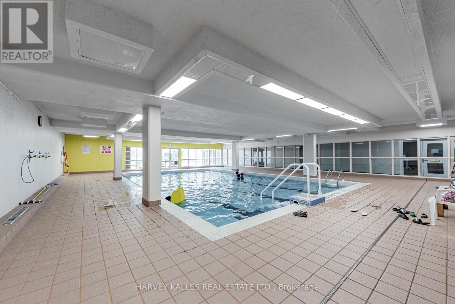142 - 4001 Don Mills Road Toronto, Ontario M2H 3J8
$539,800Maintenance, Heat, Electricity, Water, Parking, Insurance, Common Area Maintenance
$942.66 Monthly
Maintenance, Heat, Electricity, Water, Parking, Insurance, Common Area Maintenance
$942.66 MonthlyExceptional value and opportunity to own a rarely available extra large 2 + 1 corner end unit, one of the best layouts in the complex. This bright 2 storey townhouse is over 1400 sq. ft. with 2 large bedrooms and a den that can easily be used as a very comfortable 3rd bedroom with a large window. There is also potential for a 4th bedroom with window on the main floor with reconfiguration of the dining room space. Excellent features of this unit are the main floor living room with a walkout to a large patio overlooking the courtyard and grounds. The walkout is ideal for a family with kids who can run out to play in a safe and beautiful park space. The terrace is perfect for BBQs and the building is pet friendly. Being a corner end unit, there is greater light and privacy overall. There is also ample storage throughout with multiple closets and a separate laundry room. This unit makes an ideal family home at an affordable price available at less than $400 a sq. ft.*****Located in one of the top school districts, including French immersion school, steps to TTC, highways, excellent schools, great parks and shops. Maintenance fees are ALL INCLUSIVE with utilities (heat, hydro, AC, water, building insurance). 1 parking spot included. Amenities include an indoor swimming pool, ping pong table room, gym, rec/party room, large courtyard, bike storage and visitors parking. (id:61852)
Property Details
| MLS® Number | C12463227 |
| Property Type | Single Family |
| Neigbourhood | Hillcrest Village |
| Community Name | Hillcrest Village |
| AmenitiesNearBy | Schools, Park, Public Transit, Hospital |
| CommunityFeatures | Pet Restrictions, Community Centre |
| ParkingSpaceTotal | 1 |
| PoolType | Indoor Pool |
Building
| BathroomTotal | 2 |
| BedroomsAboveGround | 2 |
| BedroomsBelowGround | 1 |
| BedroomsTotal | 3 |
| Amenities | Exercise Centre, Party Room, Visitor Parking |
| Appliances | Dishwasher, Dryer, Microwave, Oven, Stove, Washer, Window Coverings, Refrigerator |
| CoolingType | Central Air Conditioning |
| ExteriorFinish | Brick |
| FlooringType | Laminate |
| HeatingFuel | Electric |
| HeatingType | Forced Air |
| StoriesTotal | 2 |
| SizeInterior | 1400 - 1599 Sqft |
| Type | Apartment |
Parking
| Underground | |
| Garage |
Land
| Acreage | No |
| LandAmenities | Schools, Park, Public Transit, Hospital |
Rooms
| Level | Type | Length | Width | Dimensions |
|---|---|---|---|---|
| Main Level | Kitchen | 3.87 m | 2.39 m | 3.87 m x 2.39 m |
| Main Level | Dining Room | 4.87 m | 2.13 m | 4.87 m x 2.13 m |
| Main Level | Living Room | 3.74 m | 3.19 m | 3.74 m x 3.19 m |
| Main Level | Den | 3.31 m | 2.82 m | 3.31 m x 2.82 m |
| Upper Level | Primary Bedroom | 5.14 m | 2.95 m | 5.14 m x 2.95 m |
| Upper Level | Bedroom | 4.45 m | 3.05 m | 4.45 m x 3.05 m |
| Upper Level | Laundry Room | 1.79 m | 1.35 m | 1.79 m x 1.35 m |
Interested?
Contact us for more information
Aprile Schwartz
Salesperson
2145 Avenue Road
Toronto, Ontario M5M 4B2
