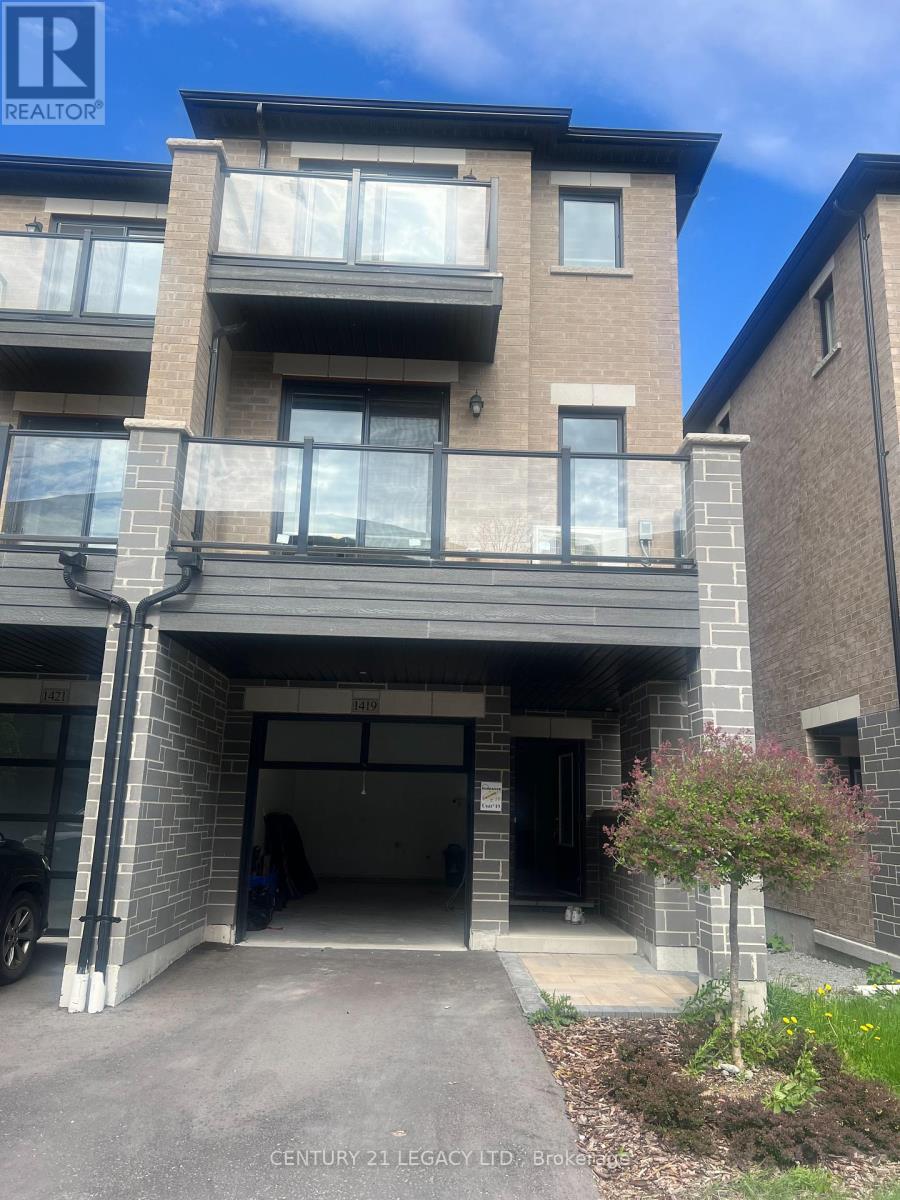1419 Coral Springs Path Oshawa, Ontario L1K 3G1
$2,450 Monthly
Location! Location! Location! This townhouse is available in the most desirable area of Oshawa, close to all amenities and shopping (Best Buy, Walmart, Home Depot, restaurants, cafes, and much, much more). Please see it to believe it. Very good option for 1st time renters and for smaller families. Be the family to make this house your home. (id:61852)
Property Details
| MLS® Number | E12157623 |
| Property Type | Single Family |
| Neigbourhood | Taunton |
| Community Name | Taunton |
| Features | In Suite Laundry |
| ParkingSpaceTotal | 2 |
Building
| BathroomTotal | 3 |
| BedroomsAboveGround | 3 |
| BedroomsTotal | 3 |
| Age | 0 To 5 Years |
| Appliances | Blinds, Dishwasher, Dryer, Hood Fan, Stove, Washer, Refrigerator |
| ConstructionStyleAttachment | Attached |
| CoolingType | Central Air Conditioning |
| ExteriorFinish | Brick Facing, Brick |
| FlooringType | Carpeted, Ceramic |
| FoundationType | Concrete |
| HeatingFuel | Natural Gas |
| HeatingType | Forced Air |
| StoriesTotal | 3 |
| SizeInterior | 1500 - 2000 Sqft |
| Type | Row / Townhouse |
| UtilityWater | Municipal Water |
Parking
| Attached Garage | |
| Garage |
Land
| Acreage | No |
| Sewer | Sanitary Sewer |
| SizeDepth | 67 Ft ,9 In |
| SizeFrontage | 21 Ft |
| SizeIrregular | 21 X 67.8 Ft |
| SizeTotalText | 21 X 67.8 Ft |
Rooms
| Level | Type | Length | Width | Dimensions |
|---|---|---|---|---|
| Second Level | Living Room | 10.3 m | 15 m | 10.3 m x 15 m |
| Second Level | Kitchen | 6.8 m | 8.7 m | 6.8 m x 8.7 m |
| Second Level | Dining Room | 6.8 m | 8.7 m | 6.8 m x 8.7 m |
| Third Level | Primary Bedroom | 10.3 m | 12.4 m | 10.3 m x 12.4 m |
| Third Level | Bedroom 2 | 8.1 m | 13.8 m | 8.1 m x 13.8 m |
| Third Level | Bedroom 3 | 9.9 m | 8 m | 9.9 m x 8 m |
https://www.realtor.ca/real-estate/28332849/1419-coral-springs-path-oshawa-taunton-taunton
Interested?
Contact us for more information
Dinesh Aggarwal
Salesperson
7461 Pacific Circle
Mississauga, Ontario L5T 2A4















