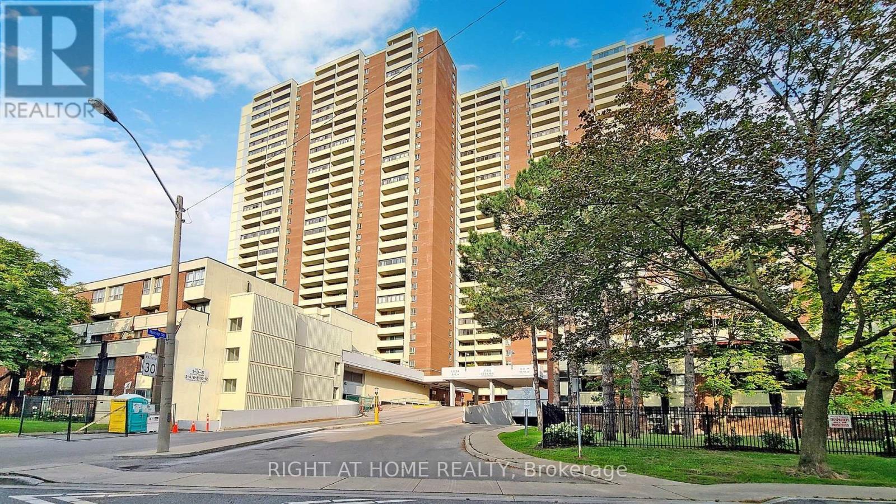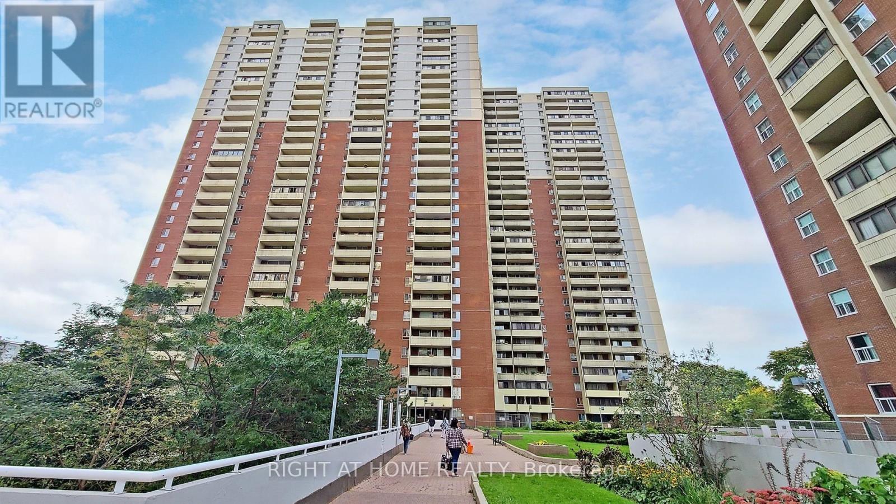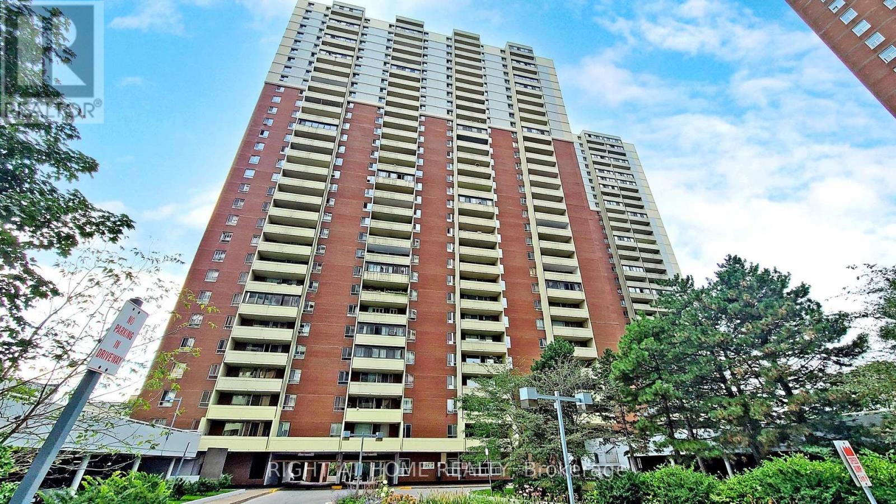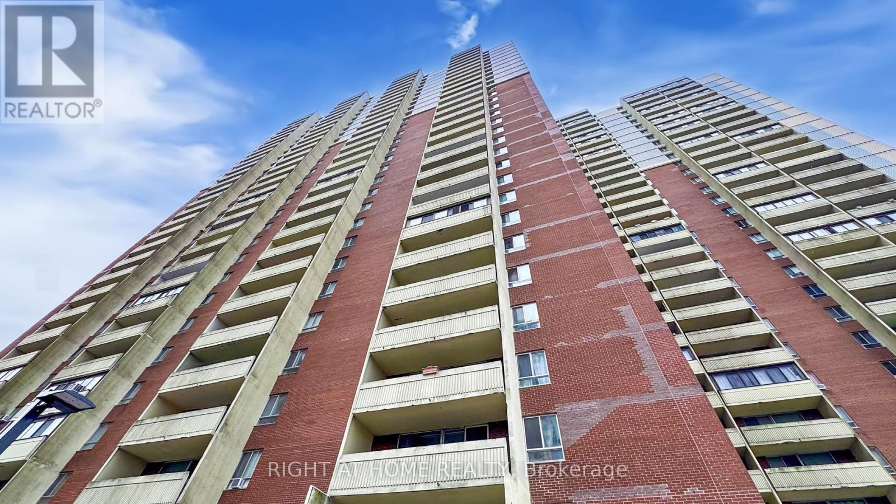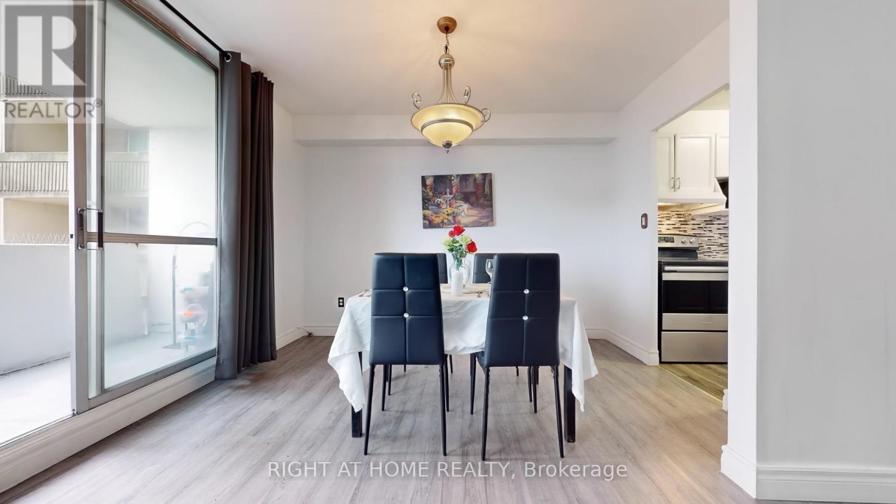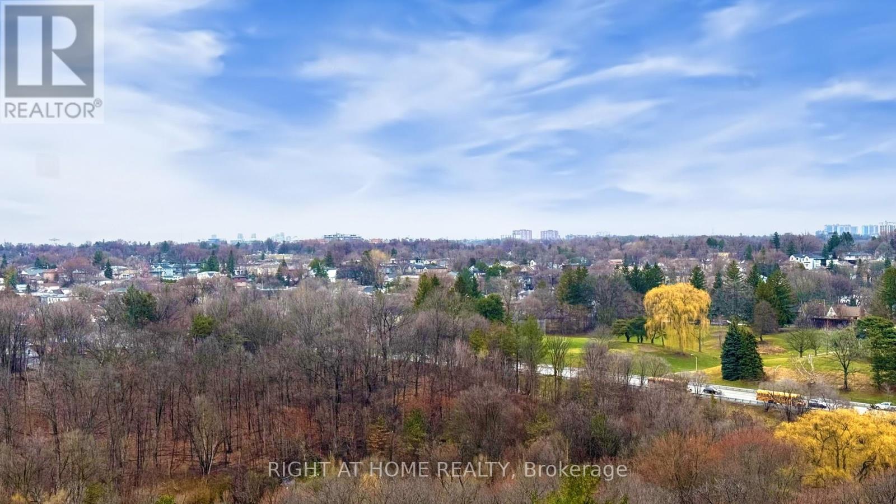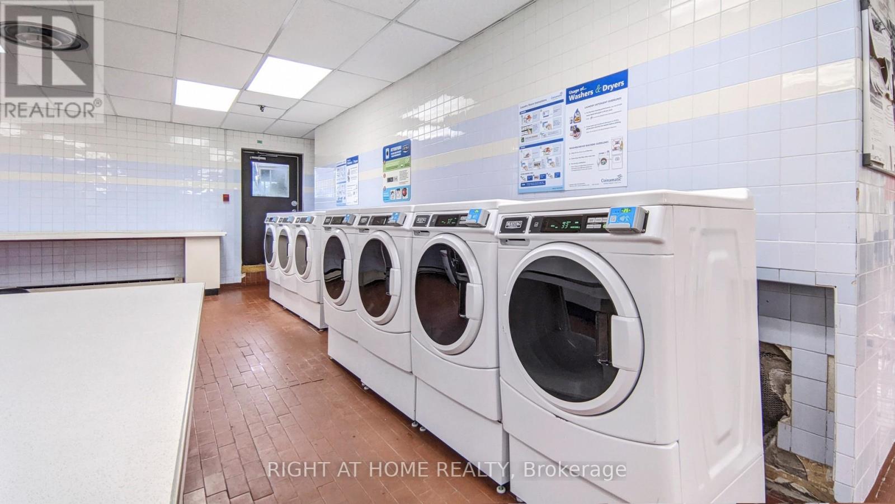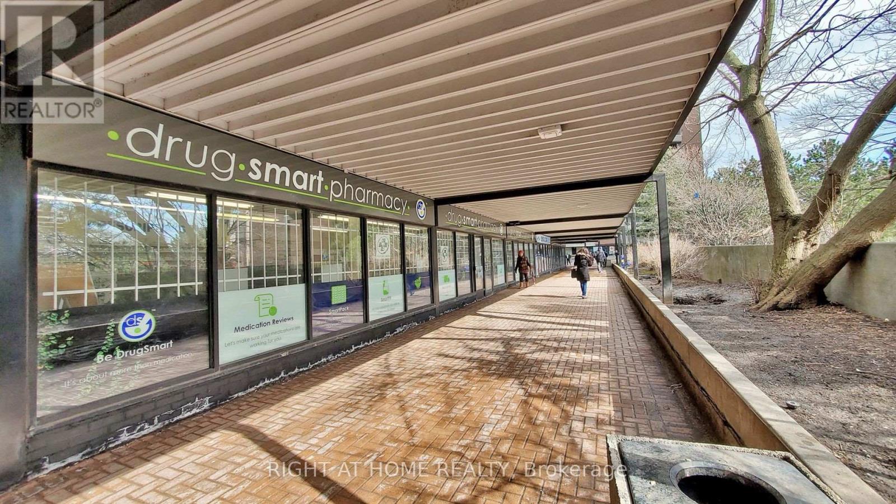1418 - 1 Massey Square Toronto, Ontario M4C 5L4
$299,000Maintenance, Cable TV, Common Area Maintenance, Heat, Electricity, Insurance, Water
$584.38 Monthly
Maintenance, Cable TV, Common Area Maintenance, Heat, Electricity, Insurance, Water
$584.38 MonthlyThis spacious and modern 1-bedroom, 1-bath suite is a dream come true for first-time buyers or anyone seeking incredible value in a prime Toronto location. Situated in the vibrant East York community, this suite boasts a huge private balcony offering breathtaking, unobstructed views of the city skylineperfect for relaxing after a long day.Just minutes from Taylor-Massey Creek trails, The Beaches, and the shops, cafes, and entertainment of the Danforth, this home places you in the heart of convenience. With Victoria Park Subway within walking distance and easy access to the DVP, commuting downtown (just 20 minutes away!) or across the city is a breeze.Enjoy resort-style amenities including a full recreation centre with an indoor swimming pool, gym, basketball and squash courts, and a sauna. Condo fees cover heat, water, hydro, and cable, offering exceptional value and peace of mind.Whether you're starting your real estate journey or looking to downsize without compromise, Suite 1418 offers the perfect blend of comfort, location, and lifestyle. (id:61852)
Property Details
| MLS® Number | E12130737 |
| Property Type | Single Family |
| Neigbourhood | East York |
| Community Name | Crescent Town |
| AmenitiesNearBy | Public Transit, Schools |
| CommunityFeatures | Pet Restrictions, Community Centre |
| Features | Conservation/green Belt, Balcony |
| ParkingSpaceTotal | 1 |
| PoolType | Indoor Pool |
| Structure | Squash & Raquet Court |
Building
| BathroomTotal | 1 |
| BedroomsAboveGround | 1 |
| BedroomsTotal | 1 |
| Amenities | Exercise Centre, Sauna |
| ExteriorFinish | Brick |
| FlooringType | Vinyl, Ceramic |
| HeatingFuel | Electric |
| HeatingType | Radiant Heat |
| SizeInterior | 700 - 799 Sqft |
| Type | Apartment |
Parking
| Underground | |
| Garage |
Land
| Acreage | No |
| LandAmenities | Public Transit, Schools |
Rooms
| Level | Type | Length | Width | Dimensions |
|---|---|---|---|---|
| Ground Level | Living Room | 6.55 m | 3.58 m | 6.55 m x 3.58 m |
| Ground Level | Dining Room | 3.65 m | 2.18 m | 3.65 m x 2.18 m |
| Ground Level | Kitchen | 3.5 m | 2.18 m | 3.5 m x 2.18 m |
| Ground Level | Primary Bedroom | 4.69 m | 3.22 m | 4.69 m x 3.22 m |
https://www.realtor.ca/real-estate/28274402/1418-1-massey-square-toronto-crescent-town-crescent-town
Interested?
Contact us for more information
Garland Zheng
Salesperson
1396 Don Mills Rd Unit B-121
Toronto, Ontario M3B 0A7
