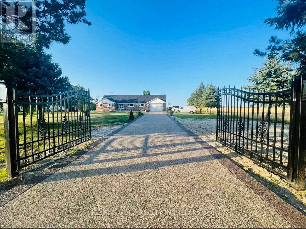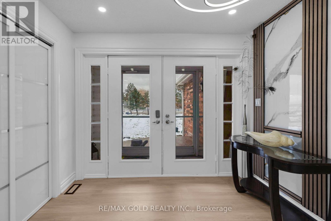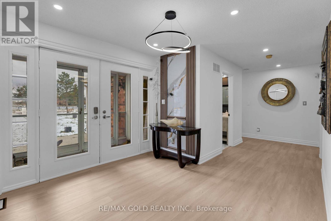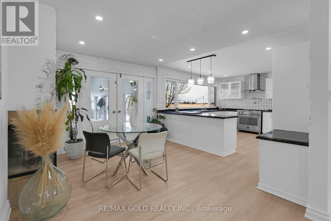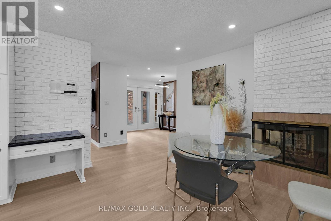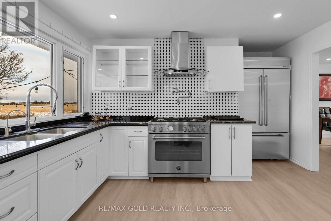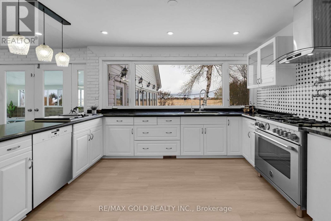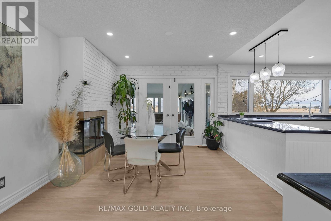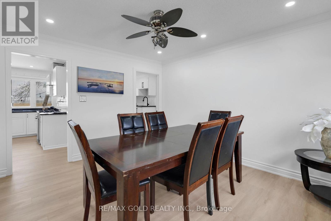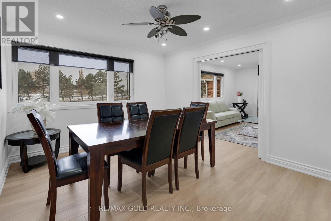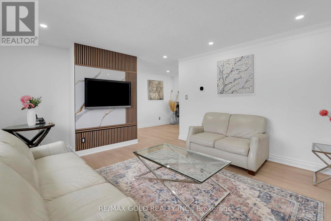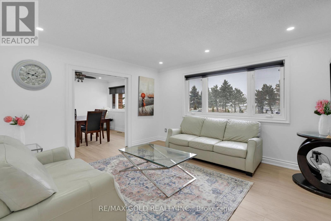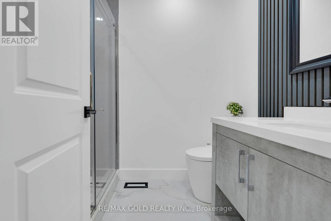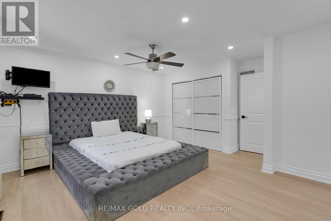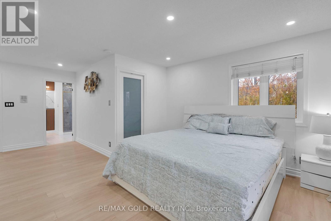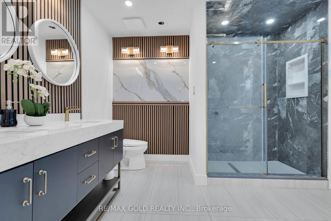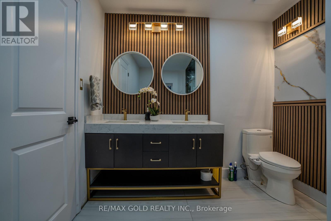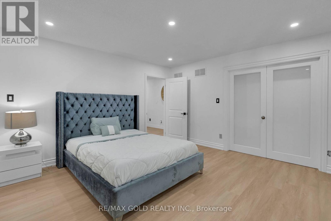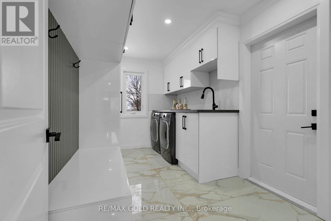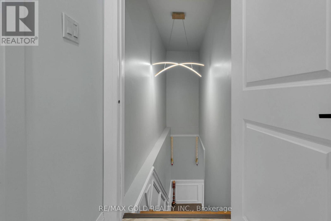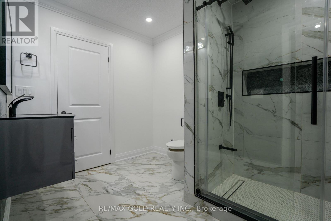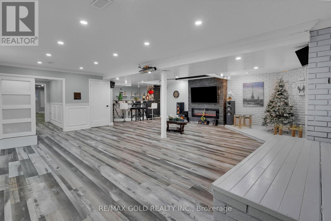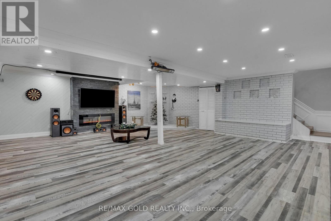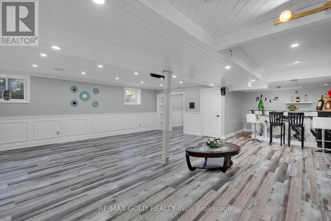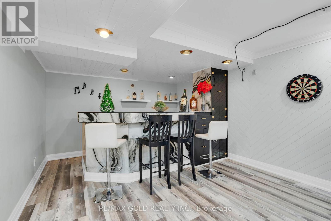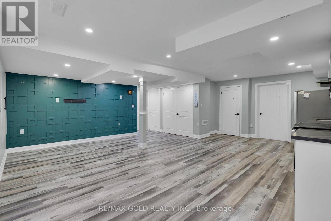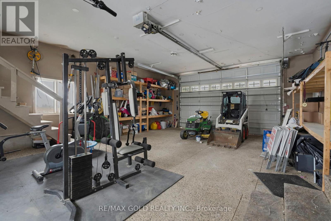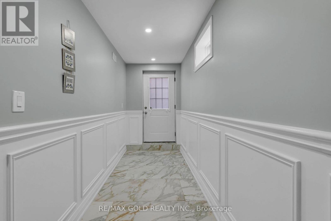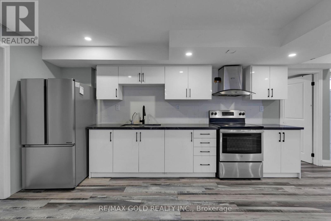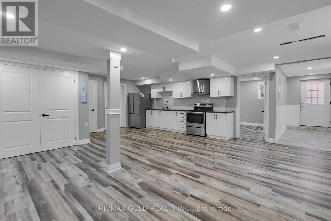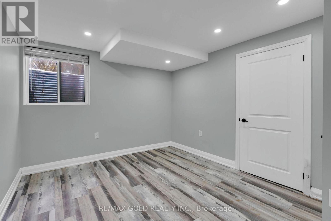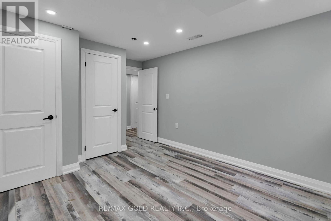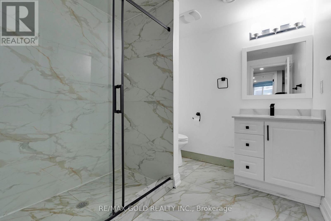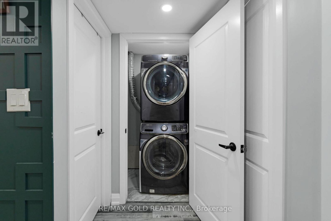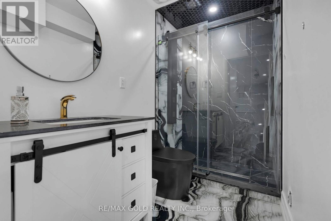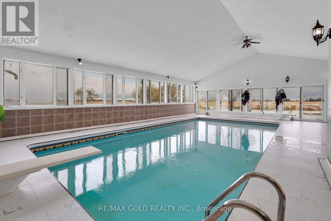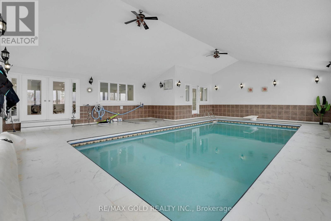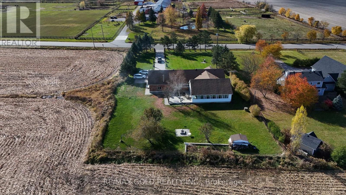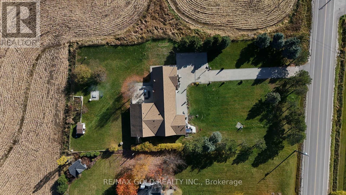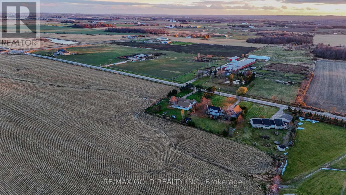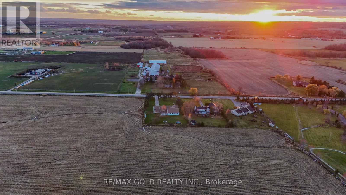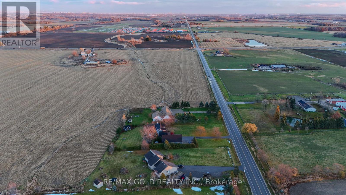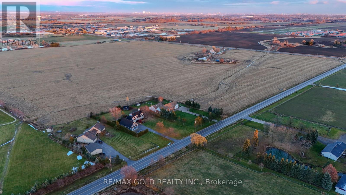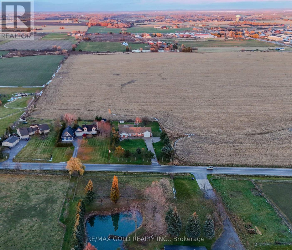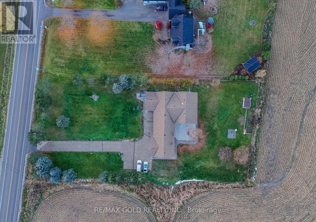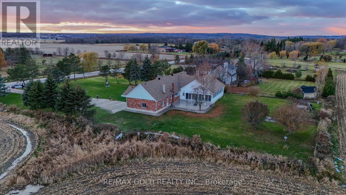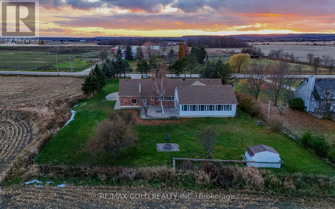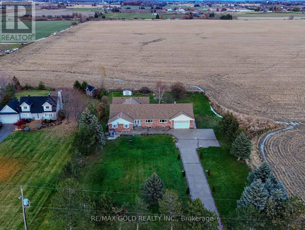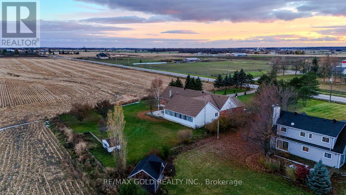14165 Mclaughlin Road N Caledon, Ontario L7C 2B3
$1,755,000
Welcome To Fully Updated, All-Brick BUNGALOW Nestled On An Acre Of Beautifully Landscaped Land Backing Onto Scenic Farmland. This Bright & Expansive Home Features Approximately 4,500 SqFt Of Well-Designed Living Space, Perfect For Large Families The Main Level: An Elegant Living/Dining Area Perfect For Family Gatherings That Leads To A White Bright Kitchen With An Walk Out To The Outdoor Deck. The Main Level : Boasts Three Large Bedrooms, A Luxurious 5-Piece Bath With Shower, And Private Balcony Off The Primary Suite. The Walkout Level: Features A Cozy Family Room With Wood Burning Fireplace, An Additional Bedroom, A Modern 3 Pc Bath & A Walkout To the Backyard Plus A Private Side Entrance. The Lower Level Basement- Is An Entertainment Haven With A Home theatre ,Bar and Sauna room A 3 Piece Bath, Additional Rec Area, Plus A Separate Entrance Leading To Next rental unit with Two Bedroom , extended kitchen with 3 Piece full washroom Let's Not Forget The Amazing Interior Features Indoor Heated pool with hot tub Next to Living Area . A Spacious Car Garage, 5 Bedroom and 5 Bathroom . An Expansive 11-Car Exposed concrete Driveway, A Must See Property! roof recently change 2025 june , pool new liner ,filter and pump replaced in 2024 . (id:61852)
Open House
This property has open houses!
1:00 pm
Ends at:4:00 pm
1:00 pm
Ends at:4:00 pm
Property Details
| MLS® Number | W12537826 |
| Property Type | Single Family |
| Community Name | Rural Caledon |
| EquipmentType | Propane Tank |
| Features | Carpet Free |
| ParkingSpaceTotal | 15 |
| PoolType | Indoor Pool |
| RentalEquipmentType | Propane Tank |
Building
| BathroomTotal | 5 |
| BedroomsAboveGround | 3 |
| BedroomsBelowGround | 3 |
| BedroomsTotal | 6 |
| Appliances | Central Vacuum, Sauna |
| ArchitecturalStyle | Bungalow |
| BasementDevelopment | Finished |
| BasementFeatures | Separate Entrance, Apartment In Basement |
| BasementType | N/a, N/a (finished), N/a |
| ConstructionStyleAttachment | Detached |
| CoolingType | Central Air Conditioning |
| ExteriorFinish | Brick |
| FireplacePresent | Yes |
| FlooringType | Hardwood, Ceramic, Vinyl |
| FoundationType | Concrete |
| HeatingFuel | Propane |
| HeatingType | Forced Air |
| StoriesTotal | 1 |
| SizeInterior | 2000 - 2500 Sqft |
| Type | House |
Parking
| Attached Garage | |
| Garage |
Land
| Acreage | No |
| Sewer | Septic System |
| SizeDepth | 297 Ft ,4 In |
| SizeFrontage | 147 Ft ,7 In |
| SizeIrregular | 147.6 X 297.4 Ft |
| SizeTotalText | 147.6 X 297.4 Ft|1/2 - 1.99 Acres |
Rooms
| Level | Type | Length | Width | Dimensions |
|---|---|---|---|---|
| Basement | Recreational, Games Room | 8 m | 7.9 m | 8 m x 7.9 m |
| Basement | Bedroom 5 | 6 m | 3.49 m | 6 m x 3.49 m |
| Main Level | Kitchen | 7 m | 4.09 m | 7 m x 4.09 m |
| Main Level | Dining Room | 3.9 m | 3.9 m | 3.9 m x 3.9 m |
| Main Level | Living Room | 3.9 m | 3.9 m | 3.9 m x 3.9 m |
| Main Level | Primary Bedroom | 7 m | 6.51 m | 7 m x 6.51 m |
| Main Level | Bedroom 2 | 5.12 m | 3.4 m | 5.12 m x 3.4 m |
| Main Level | Bedroom 3 | 3.94 m | 3.3 m | 3.94 m x 3.3 m |
| Main Level | Bedroom 4 | 3.9 m | 3.9 m | 3.9 m x 3.9 m |
| Main Level | Utility Room | 3.9 m | 2.9 m | 3.9 m x 2.9 m |
| Other | Other | 12.7 m | 7.32 m | 12.7 m x 7.32 m |
| Other | Other | 10.89 m | 4.8 m | 10.89 m x 4.8 m |
https://www.realtor.ca/real-estate/29095870/14165-mclaughlin-road-n-caledon-rural-caledon
Interested?
Contact us for more information
Charanjit Angroya
Salesperson
2980 Drew Road Unit 231
Mississauga, Ontario L4T 0A7
