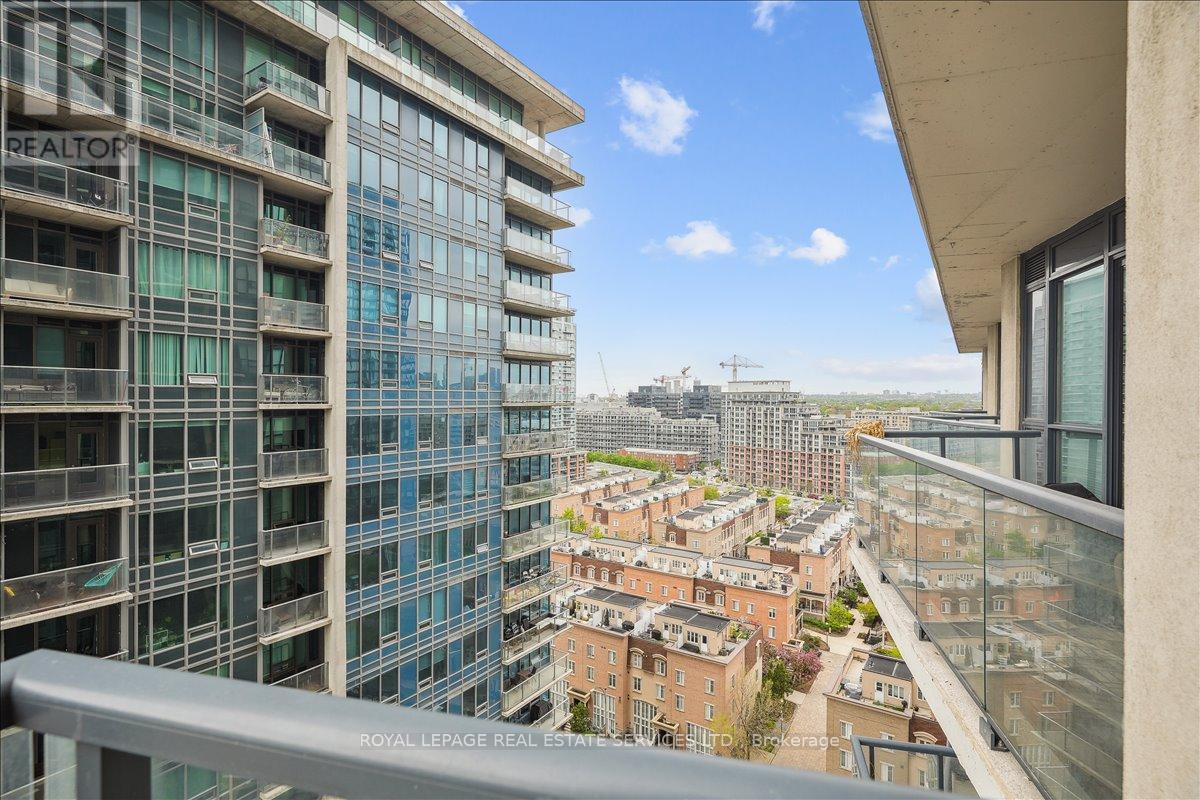1416 - 51 East Liberty Street Toronto, Ontario M6K 3P8
$2,400 Monthly
Fall in love with this beautifully designed 1+1 bedroom, 1-bath home, offering bright south-west exposure and tranquil water views that fill the space with natural light and warmth. Inside, you'll find modern, high-end finishes including soaring 9-foot ceilings, a custom European-style kitchen, elegant granite countertops, and a convenient walk-in laundry area. Beautiful, contemporary laminate flooring flows throughout the space, adding warmth and style. The spacious den is perfect for a home office, while the oversized balcony offers a private retreat for relaxing or entertaining. Enjoy access to luxurious building amenities such as guest suites, a fully equipped exercise room, media and party rooms - all in a prime, sought-after location. Some photo have been virtually staged. (id:61852)
Property Details
| MLS® Number | C12153291 |
| Property Type | Single Family |
| Community Name | Niagara |
| AmenitiesNearBy | Park, Public Transit, Schools |
| CommunityFeatures | Pet Restrictions |
| Features | Balcony |
Building
| BathroomTotal | 1 |
| BedroomsAboveGround | 1 |
| BedroomsBelowGround | 1 |
| BedroomsTotal | 2 |
| Amenities | Security/concierge, Exercise Centre, Party Room |
| Appliances | Dishwasher, Dryer, Stove, Washer, Window Coverings, Refrigerator |
| CoolingType | Central Air Conditioning |
| ExteriorFinish | Brick |
| HeatingFuel | Natural Gas |
| HeatingType | Forced Air |
| SizeInterior | 600 - 699 Sqft |
| Type | Apartment |
Parking
| Underground | |
| Garage |
Land
| Acreage | No |
| LandAmenities | Park, Public Transit, Schools |
| SurfaceWater | Lake/pond |
Rooms
| Level | Type | Length | Width | Dimensions |
|---|---|---|---|---|
| Flat | Living Room | 4.87 m | 3.56 m | 4.87 m x 3.56 m |
| Flat | Dining Room | 4.87 m | 3.56 m | 4.87 m x 3.56 m |
| Flat | Kitchen | 3.53 m | 1.73 m | 3.53 m x 1.73 m |
| Flat | Bedroom | 3.04 m | 2.43 m | 3.04 m x 2.43 m |
| Flat | Den | 2.1 m | 8.1 m | 2.1 m x 8.1 m |
https://www.realtor.ca/real-estate/28323342/1416-51-east-liberty-street-toronto-niagara-niagara
Interested?
Contact us for more information
Duncan Harvey
Broker
326 Lakeshore Rd E #a
Oakville, Ontario L6J 1J6
Andrew Mccreery
Broker
326 Lakeshore Rd E #a
Oakville, Ontario L6J 1J6









































