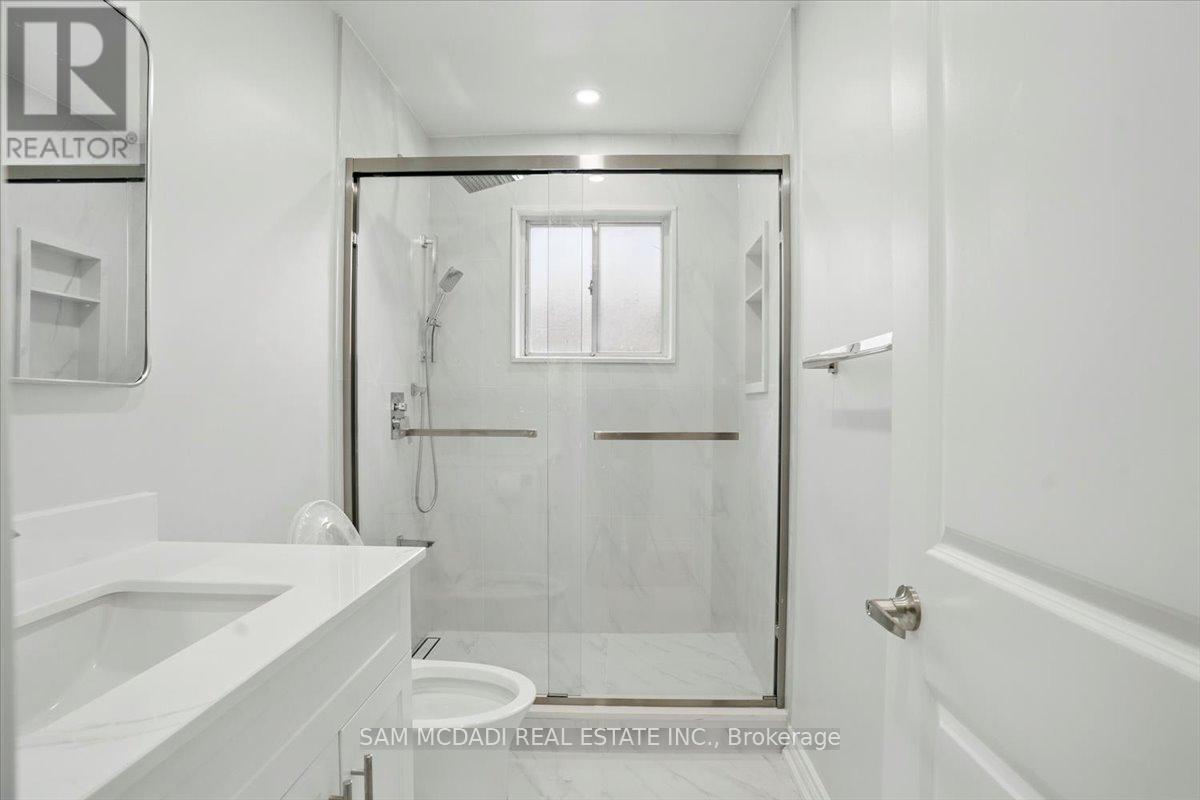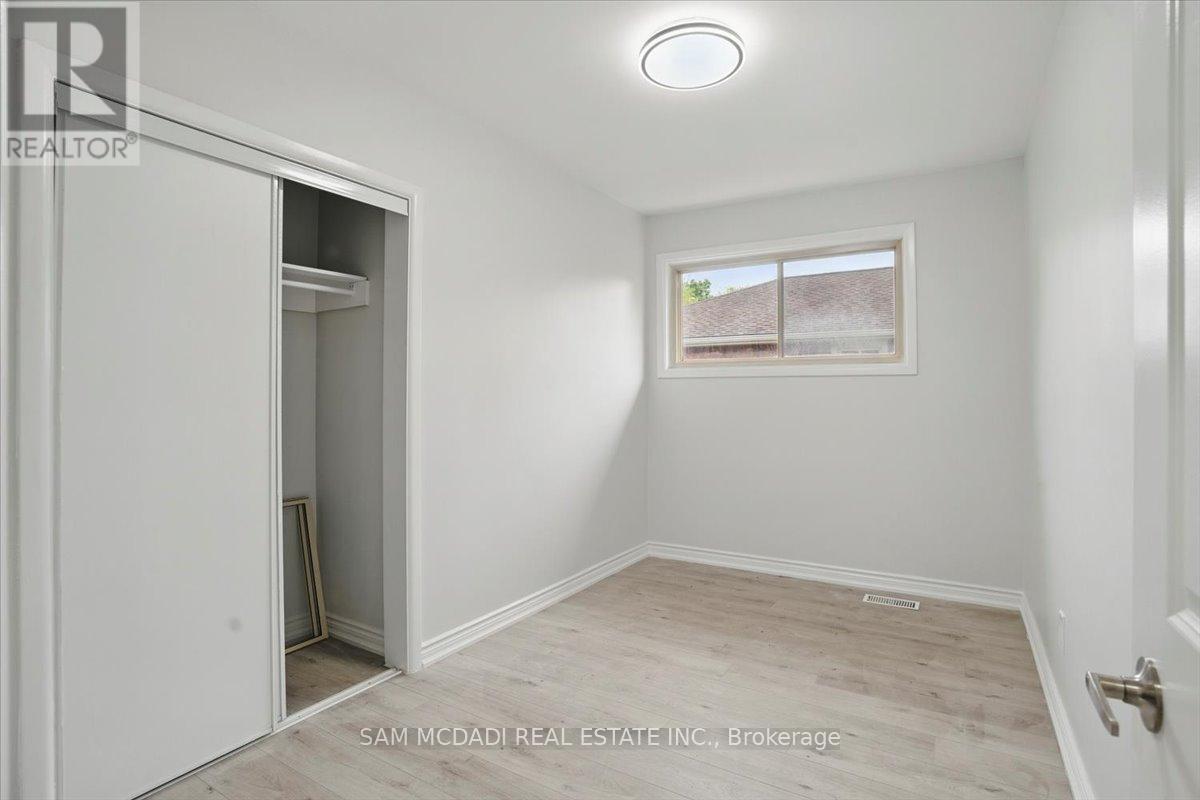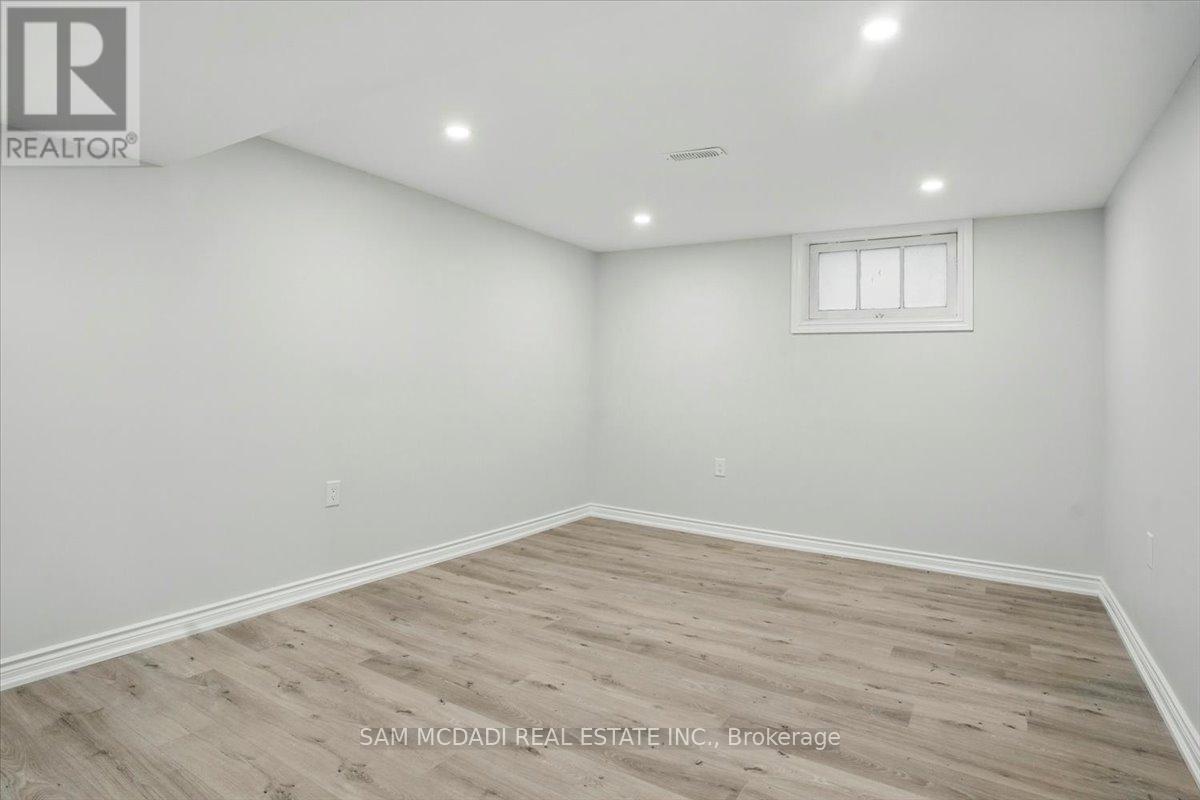1414 Fisher Avenue Burlington, Ontario L7P 2L6
$3,400 Monthly
**Charming Bungalow in North Burlington** Discover this fully renovated, solid brick bungalow situated on a spacious lot, this charming home features all-new appliances, pot lights throughout, Vinyl floors, 3+1 generously sized bedrooms, 2 bathrooms, a large living room with a bay window, a separate dining area, and an eat-in kitchen with plenty of storage. Enjoy hardwood flooring and fresh updates throughout. Outside, you'll find a large, fully paved driveway that fits at least three vehicles and a fenced backyard perfect for relaxing or entertaining. Located just minutes from shopping centres, parks, schools, and public transit, this home blends space, style, and an unbeatable location. (id:61852)
Property Details
| MLS® Number | W12193172 |
| Property Type | Single Family |
| Neigbourhood | Mountain Gardens |
| Community Name | Mountainside |
| AmenitiesNearBy | Public Transit, Park, Schools |
| CommunityFeatures | School Bus |
| Features | Carpet Free |
| ParkingSpaceTotal | 3 |
Building
| BathroomTotal | 2 |
| BedroomsAboveGround | 3 |
| BedroomsBelowGround | 1 |
| BedroomsTotal | 4 |
| Appliances | Water Heater, Water Meter, Dishwasher, Dryer, Stove, Washer, Refrigerator |
| ArchitecturalStyle | Bungalow |
| BasementDevelopment | Finished |
| BasementType | Full (finished) |
| ConstructionStyleAttachment | Detached |
| CoolingType | Central Air Conditioning |
| ExteriorFinish | Brick |
| FlooringType | Hardwood, Tile |
| FoundationType | Concrete |
| HeatingFuel | Natural Gas |
| HeatingType | Forced Air |
| StoriesTotal | 1 |
| SizeInterior | 700 - 1100 Sqft |
| Type | House |
| UtilityWater | Municipal Water |
Parking
| No Garage |
Land
| Acreage | No |
| FenceType | Fenced Yard |
| LandAmenities | Public Transit, Park, Schools |
| Sewer | Sanitary Sewer |
| SizeDepth | 142 Ft ,3 In |
| SizeFrontage | 50 Ft |
| SizeIrregular | 50 X 142.3 Ft |
| SizeTotalText | 50 X 142.3 Ft |
Rooms
| Level | Type | Length | Width | Dimensions |
|---|---|---|---|---|
| Lower Level | Recreational, Games Room | 9.65 m | 7.72 m | 9.65 m x 7.72 m |
| Lower Level | Bedroom | 4.88 m | 3.61 m | 4.88 m x 3.61 m |
| Lower Level | Laundry Room | 2.33 m | 3.28 m | 2.33 m x 3.28 m |
| Main Level | Living Room | 3.69 m | 2.95 m | 3.69 m x 2.95 m |
| Main Level | Kitchen | 3.85 m | 3.17 m | 3.85 m x 3.17 m |
| Main Level | Dining Room | 3.68 m | 2.98 m | 3.68 m x 2.98 m |
| Main Level | Primary Bedroom | 3.74 m | 2.92 m | 3.74 m x 2.92 m |
| Main Level | Bedroom 2 | 2.89 m | 2.92 m | 2.89 m x 2.92 m |
| Main Level | Bedroom 3 | 3.75 m | 2.18 m | 3.75 m x 2.18 m |
https://www.realtor.ca/real-estate/28410110/1414-fisher-avenue-burlington-mountainside-mountainside
Interested?
Contact us for more information
Sam Allan Mcdadi
Salesperson
110 - 5805 Whittle Rd
Mississauga, Ontario L4Z 2J1
Adam Paiement
Salesperson
110 - 5805 Whittle Rd
Mississauga, Ontario L4Z 2J1





































