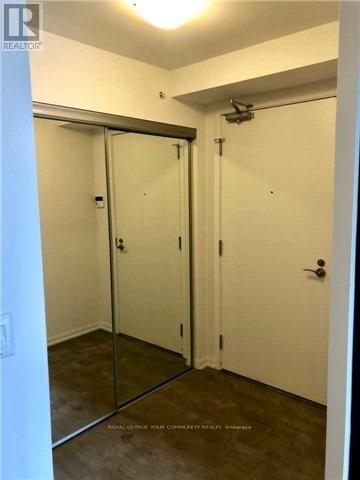1413 - 3091 Dufferin Street Toronto, Ontario M6A 2S7
$2,500 Monthly
Welcome to Treviso 3 Condos, where modern living meets urban convenience in the heart of North York. This spacious l-bedroom + den unit features upgraded laminate flooring throughout,ceilings, and a contemporary kitchen complete with granite counter top sand a ceramic tile backsplash. Designed with both comfort and style in mind, the layout offers flexibility for a home office or guest space.Residents of Treviso 3 enjoy a wide range of premium amenities,including a 24-hour concierge, a fully equipped fitness and weight room, an outdoor swimming pool with a sundeck, a stylish party room,and dedicated BBQ areas perfect for entertaining. The building is ideally located just steps from Shoppers Drug Mart, major grocery stores, and the TTC subway, making daily errands and commuting a breeze. With Yorkdale Mall, Lawrence Square, Highway 401, and Allen Road just minutes away, this is the perfect home for those seeking a soaring 9-foot connected and vibrant lifestyle. (id:61852)
Property Details
| MLS® Number | W12078180 |
| Property Type | Single Family |
| Neigbourhood | Yorkdale-Glen Park |
| Community Name | Yorkdale-Glen Park |
| CommunityFeatures | Pet Restrictions |
| Features | Balcony, Carpet Free |
| ParkingSpaceTotal | 1 |
Building
| BathroomTotal | 1 |
| BedroomsAboveGround | 1 |
| BedroomsBelowGround | 1 |
| BedroomsTotal | 2 |
| Age | 0 To 5 Years |
| Amenities | Security/concierge, Exercise Centre, Recreation Centre, Storage - Locker |
| Appliances | Oven - Built-in, Dishwasher, Dryer, Microwave, Stove, Washer, Refrigerator |
| CoolingType | Central Air Conditioning |
| ExteriorFinish | Brick |
| FlooringType | Laminate |
| HeatingFuel | Natural Gas |
| HeatingType | Forced Air |
| SizeInterior | 500 - 599 Sqft |
| Type | Apartment |
Parking
| Underground | |
| Garage |
Land
| Acreage | No |
Rooms
| Level | Type | Length | Width | Dimensions |
|---|---|---|---|---|
| Main Level | Living Room | 3.2 m | 3.3 m | 3.2 m x 3.3 m |
| Main Level | Dining Room | 3.3 m | 2.41 m | 3.3 m x 2.41 m |
| Main Level | Den | 2.5 m | 2.5 m | 2.5 m x 2.5 m |
| Main Level | Primary Bedroom | 3.3 m | 2.75 m | 3.3 m x 2.75 m |
Interested?
Contact us for more information
Jatin Gill
Broker
8854 Yonge Street
Richmond Hill, Ontario L4C 0T4













