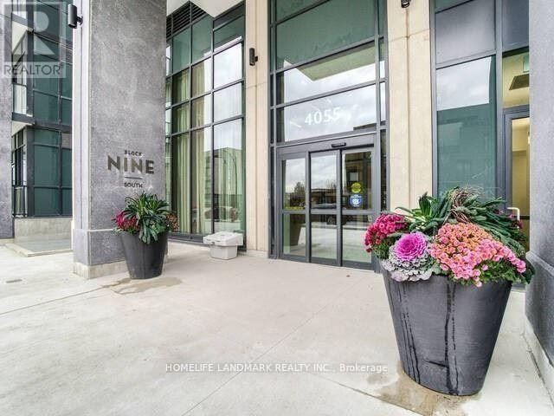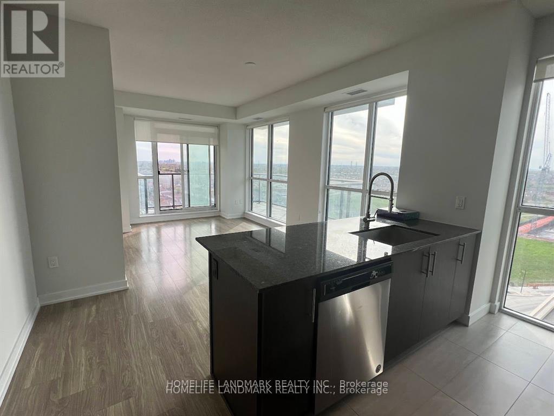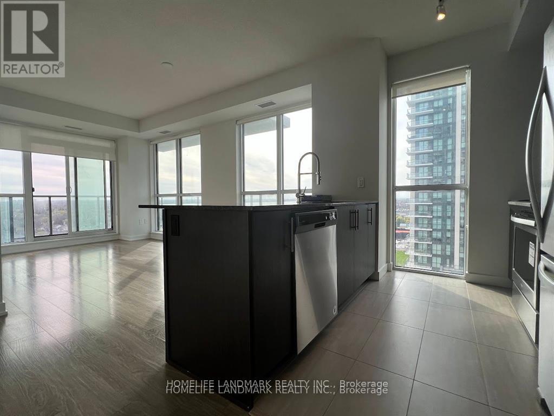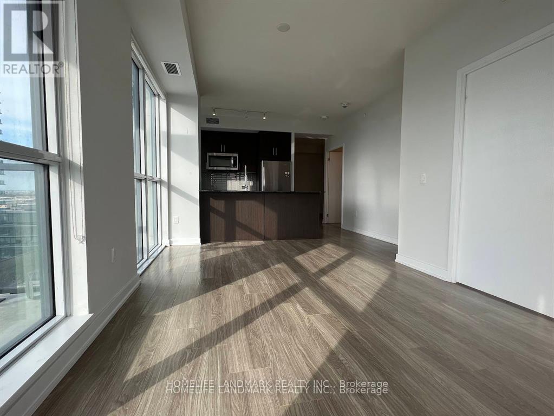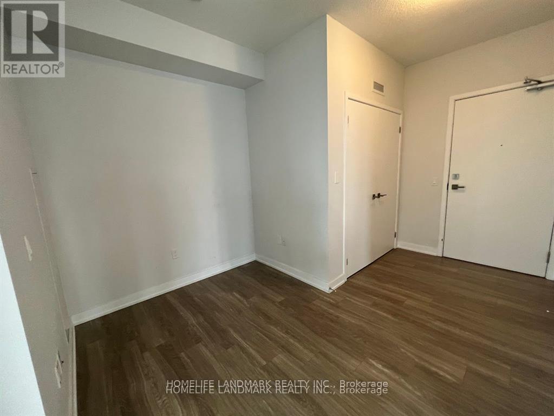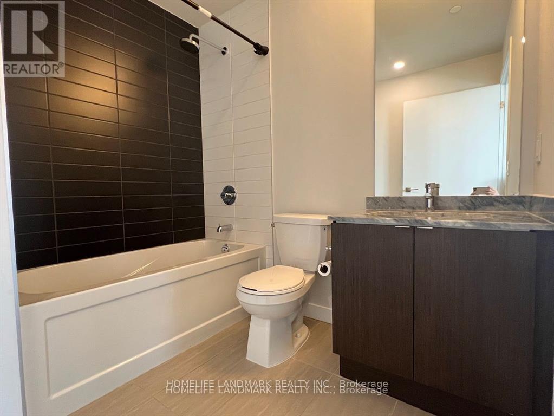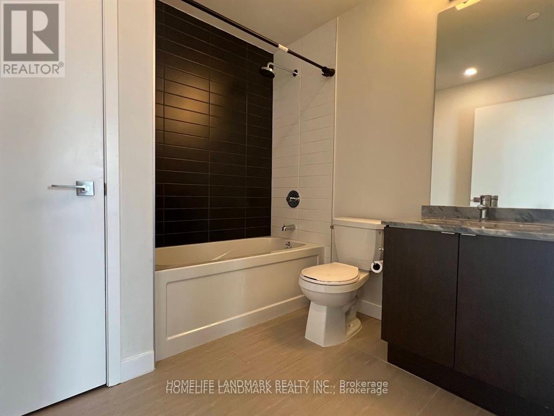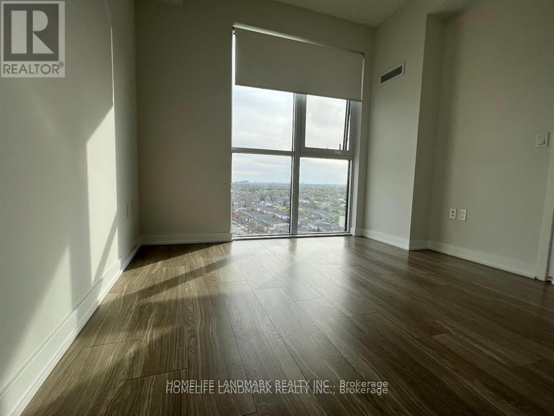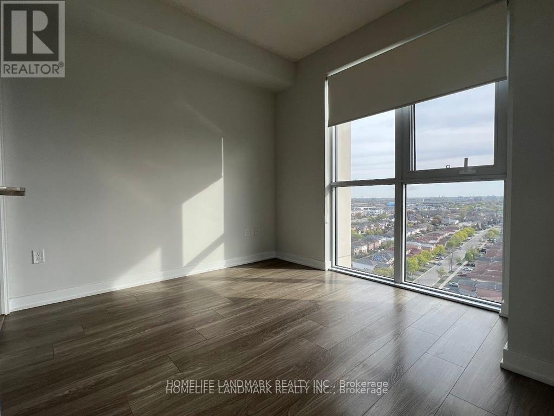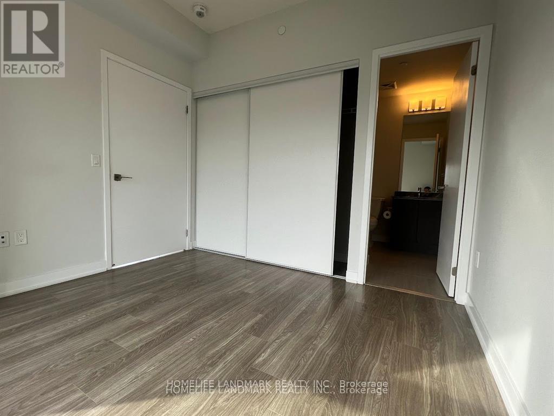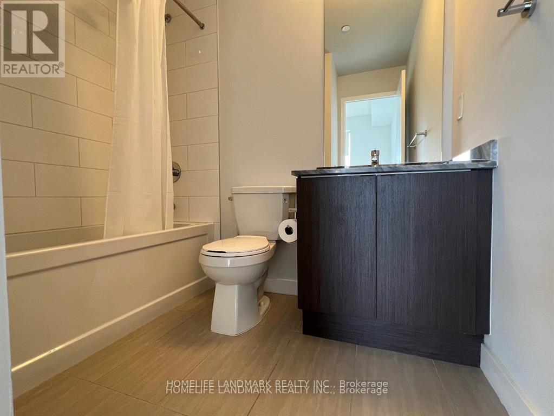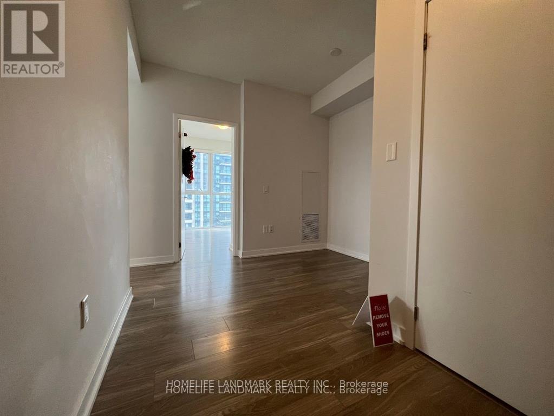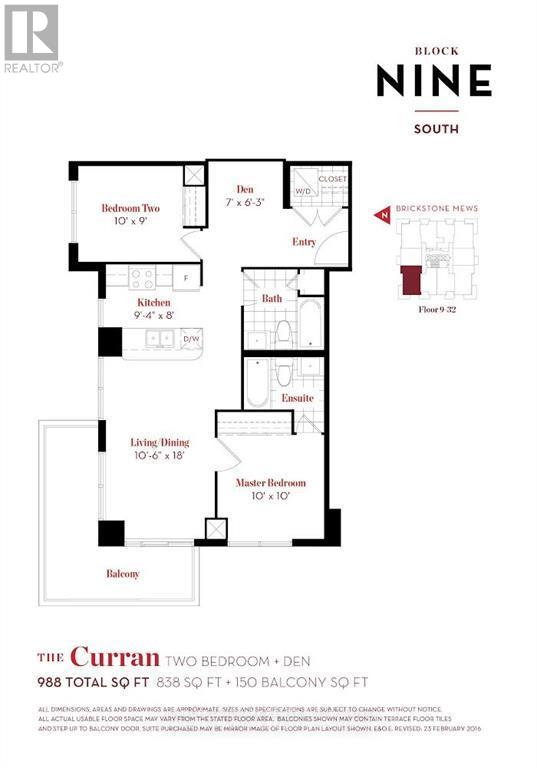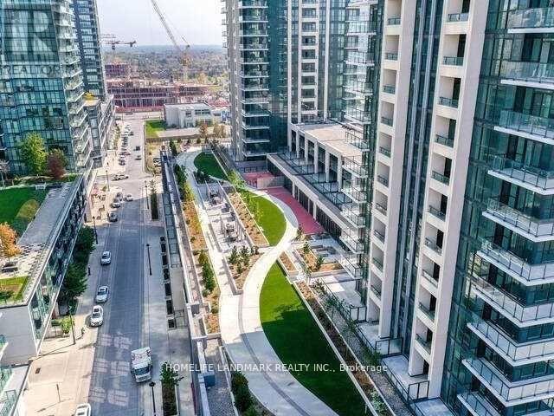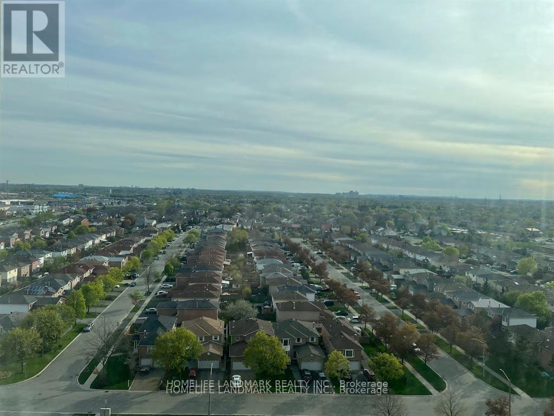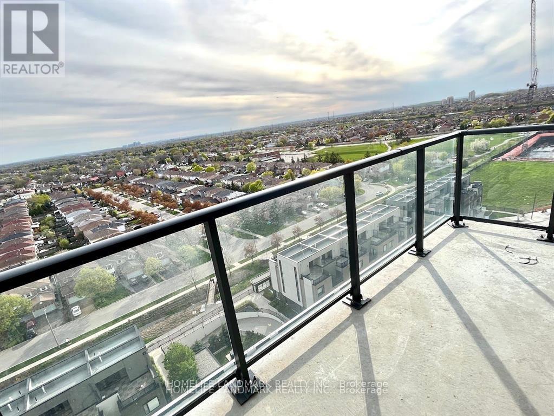1412 - 4055 Parkside Village Drive Mississauga, Ontario L5B 0K8
$2,750 Monthly
Spectacular & Unobstructed With Beautiful City View. 2 Bedroom + Den, Den Can Be Used As 3rd Br. Total 988 Sqft Plus Balcony. Large Open Concept Living/Dining, Modern Kitchen W/ S/S Appliances, Bright Master Br With 4 Pc Ensuite. Great Location, Walking Distance To Square One Shopping Mall, Sheridan College, Ymca, Living Arts, City Hall, Library And Much More. Easy Access To Hwy 403,401. (id:61852)
Property Details
| MLS® Number | W12152966 |
| Property Type | Single Family |
| Community Name | City Centre |
| AmenitiesNearBy | Park, Public Transit, Schools |
| CommunityFeatures | Pet Restrictions, Community Centre |
| Features | Balcony, Carpet Free |
| ParkingSpaceTotal | 1 |
Building
| BathroomTotal | 2 |
| BedroomsAboveGround | 2 |
| BedroomsBelowGround | 1 |
| BedroomsTotal | 3 |
| Age | 0 To 5 Years |
| Amenities | Security/concierge, Exercise Centre, Recreation Centre, Storage - Locker |
| Appliances | Dishwasher, Dryer, Microwave, Stove, Refrigerator |
| CoolingType | Central Air Conditioning |
| ExteriorFinish | Concrete |
| FlooringType | Hardwood |
| HeatingFuel | Natural Gas |
| HeatingType | Forced Air |
| SizeInterior | 900 - 999 Sqft |
| Type | Apartment |
Parking
| Underground | |
| Garage |
Land
| Acreage | No |
| LandAmenities | Park, Public Transit, Schools |
Rooms
| Level | Type | Length | Width | Dimensions |
|---|---|---|---|---|
| Ground Level | Living Room | 5.51 m | 3.22 m | 5.51 m x 3.22 m |
| Ground Level | Dining Room | 5.51 m | 3.22 m | 5.51 m x 3.22 m |
| Ground Level | Kitchen | 2.87 m | 2.46 m | 2.87 m x 2.46 m |
| Ground Level | Primary Bedroom | 3.06 m | 3.06 m | 3.06 m x 3.06 m |
| Ground Level | Bedroom 2 | 3.06 m | 2.72 m | 3.06 m x 2.72 m |
| Ground Level | Den | 2.16 m | 1.92 m | 2.16 m x 1.92 m |
Interested?
Contact us for more information
William Wenqiang Li
Broker
7240 Woodbine Ave Unit 103
Markham, Ontario L3R 1A4

