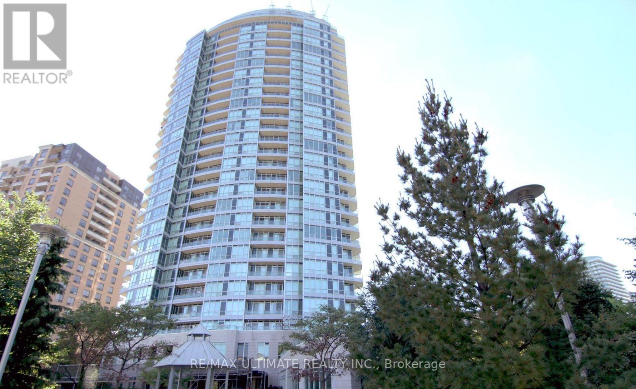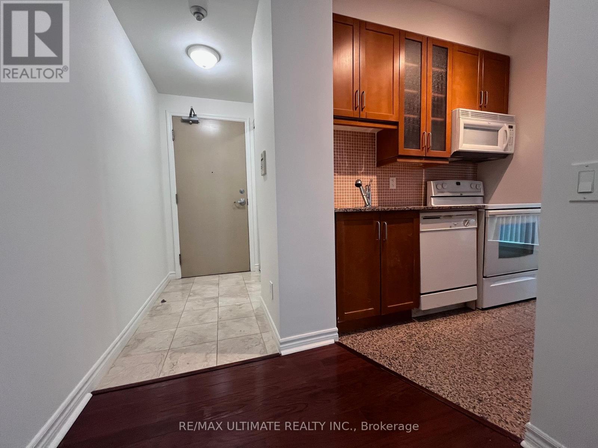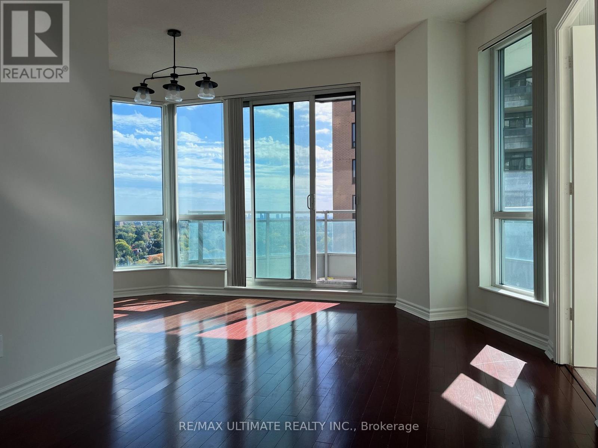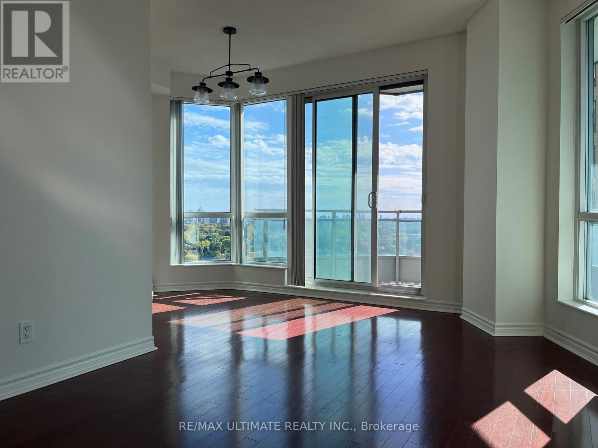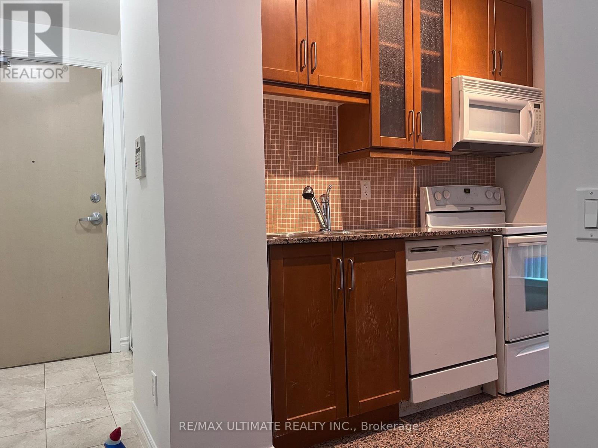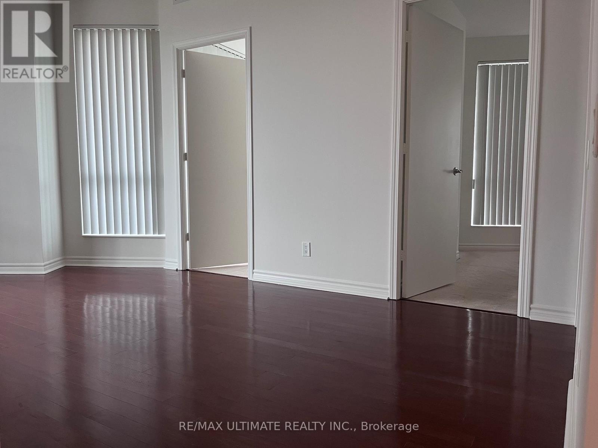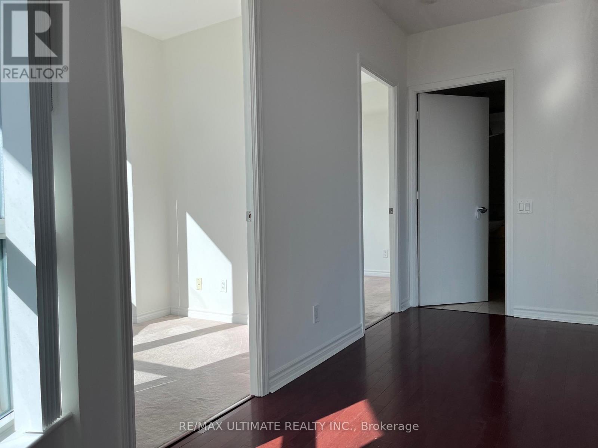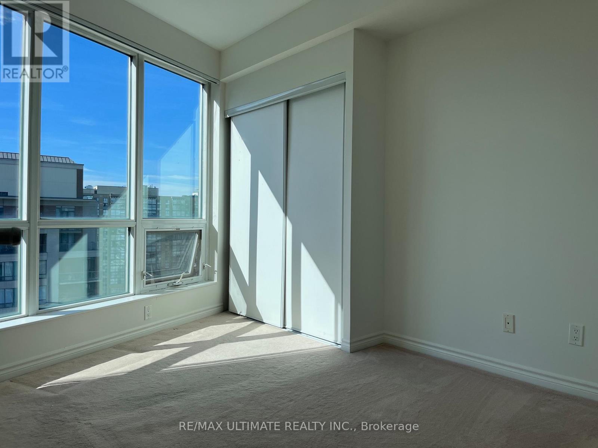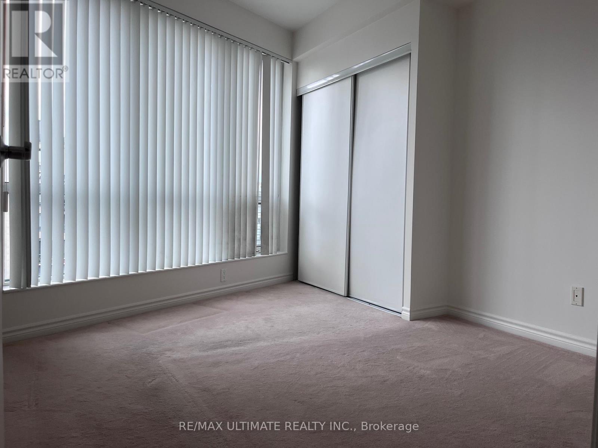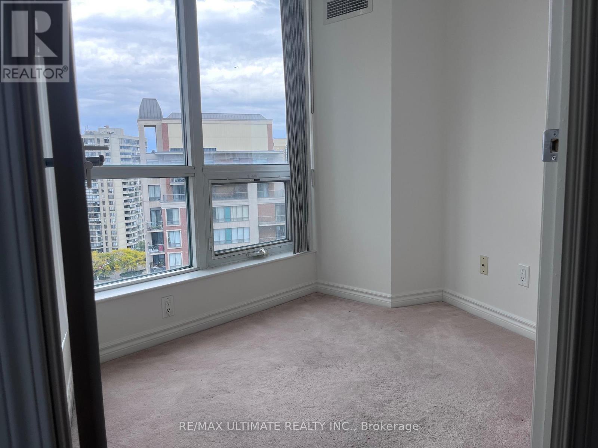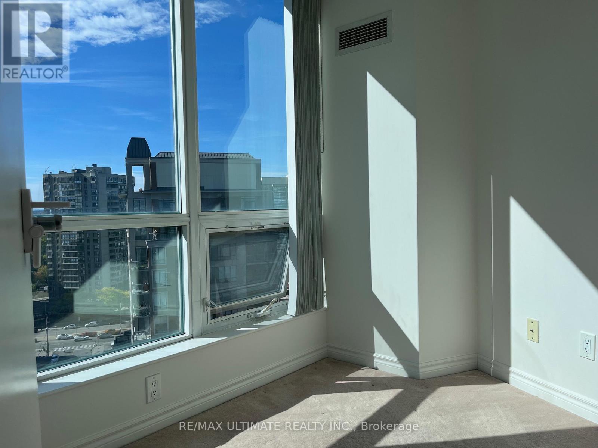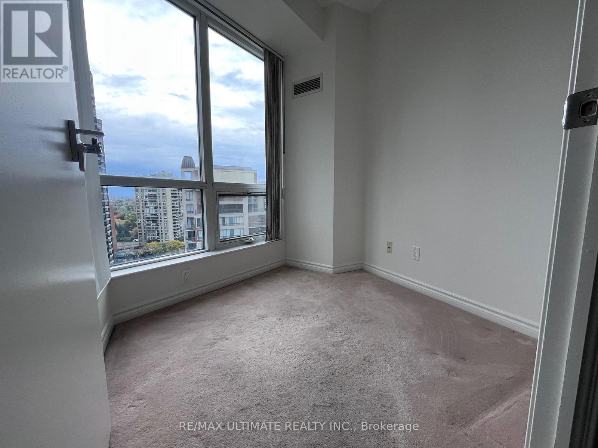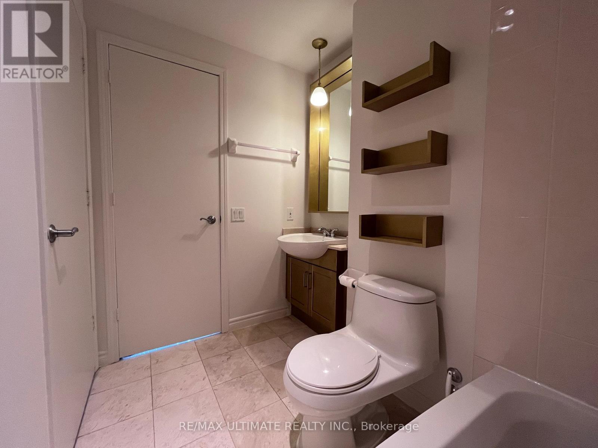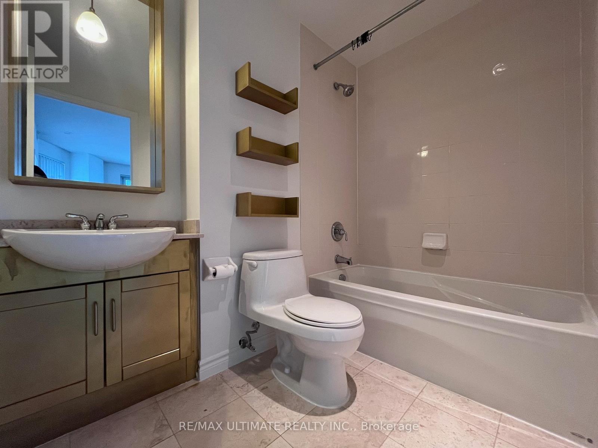1411 - 60 Byng Avenue Toronto, Ontario M2N 7K3
$2,450 Monthly
Welcome to this bright & spacious 1 Bedroom + Den suite offering wonderful treelined view with a Sunny exposure. The den is large enough to function as a second bedroom, providing flexibility for work or guests. Floor-to-ceiling windows, freshly painted and a great sized balcony; perfect for your morning coffee. Enjoy top-notch amenities including a 24-hour concierge, fitness centre, indoor pool, and party room. Conveniently located steps to Yonge & Finch Subway, TTC, restaurants, shops, and cinemas-everything you need is right at your doorstep! Heat/Hydro/Water/CAC are all included for added convenience (id:61852)
Property Details
| MLS® Number | C12473610 |
| Property Type | Single Family |
| Neigbourhood | East Willowdale |
| Community Name | Willowdale East |
| CommunityFeatures | Pets Allowed With Restrictions |
| Features | Balcony, In Suite Laundry |
| ParkingSpaceTotal | 1 |
Building
| BathroomTotal | 1 |
| BedroomsAboveGround | 1 |
| BedroomsBelowGround | 1 |
| BedroomsTotal | 2 |
| Amenities | Storage - Locker |
| Appliances | Window Coverings |
| BasementType | None |
| CoolingType | Central Air Conditioning |
| ExteriorFinish | Brick, Concrete |
| FlooringType | Tile, Hardwood, Carpeted |
| HeatingFuel | Natural Gas |
| HeatingType | Forced Air |
| SizeInterior | 600 - 699 Sqft |
| Type | Apartment |
Parking
| Underground | |
| Garage |
Land
| Acreage | No |
Rooms
| Level | Type | Length | Width | Dimensions |
|---|---|---|---|---|
| Flat | Foyer | 2.15 m | 1.25 m | 2.15 m x 1.25 m |
| Flat | Living Room | 5.15 m | 2.95 m | 5.15 m x 2.95 m |
| Flat | Dining Room | 2.45 m | 1.7 m | 2.45 m x 1.7 m |
| Flat | Kitchen | 2.2 m | 2.2 m | 2.2 m x 2.2 m |
| Flat | Primary Bedroom | 3.65 m | 3.05 m | 3.65 m x 3.05 m |
| Flat | Den | 2.45 m | 2.35 m | 2.45 m x 2.35 m |
Interested?
Contact us for more information
Sandy Chen
Broker
1739 Bayview Ave.
Toronto, Ontario M4G 3C1
Mike Kennedy
Salesperson
1739 Bayview Ave.
Toronto, Ontario M4G 3C1
