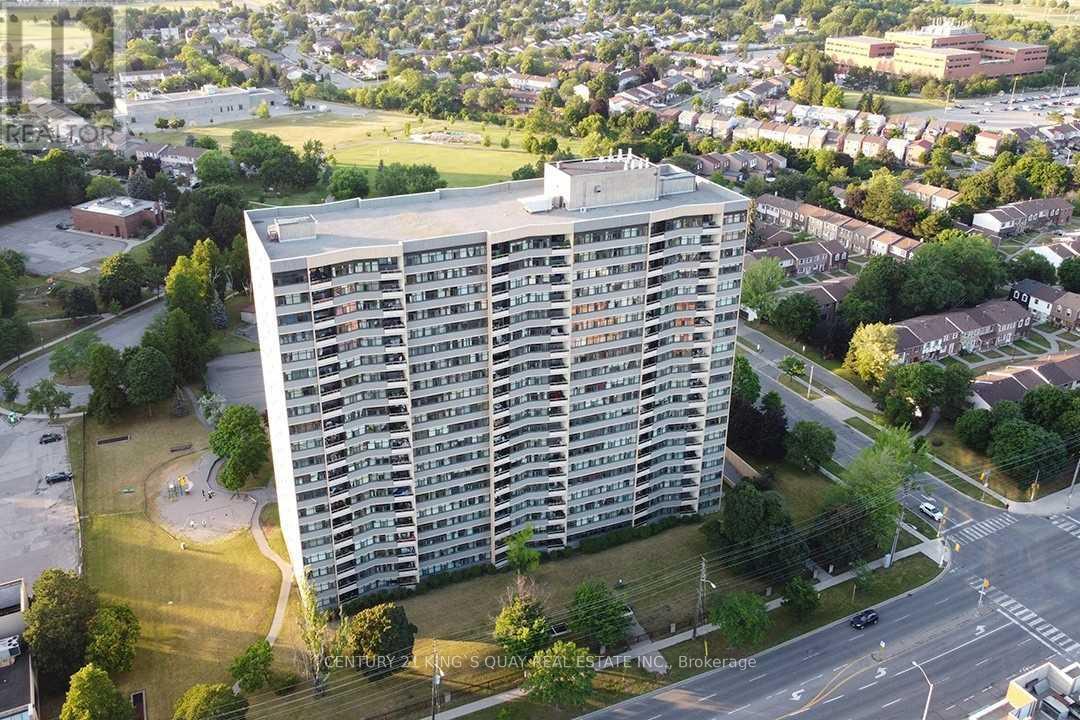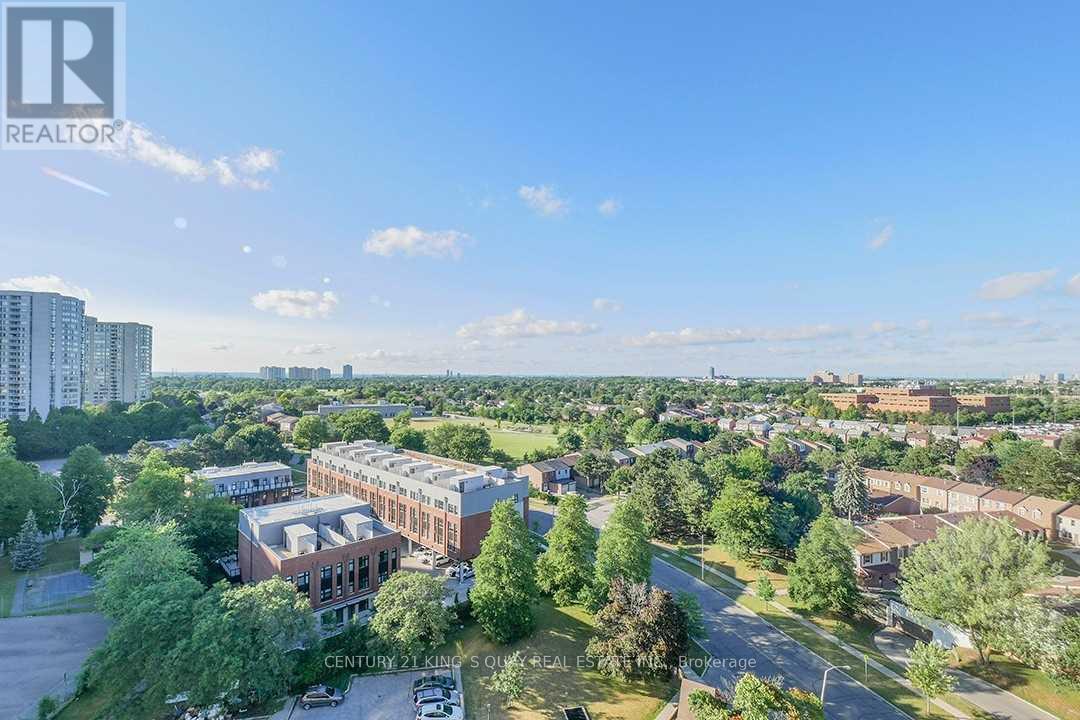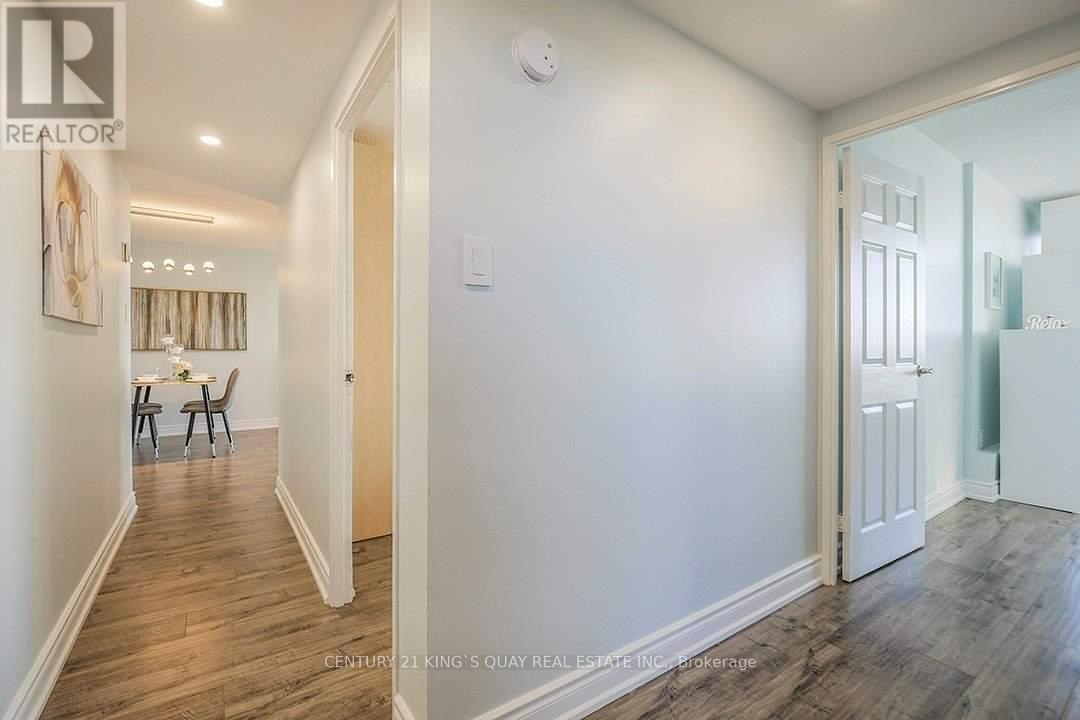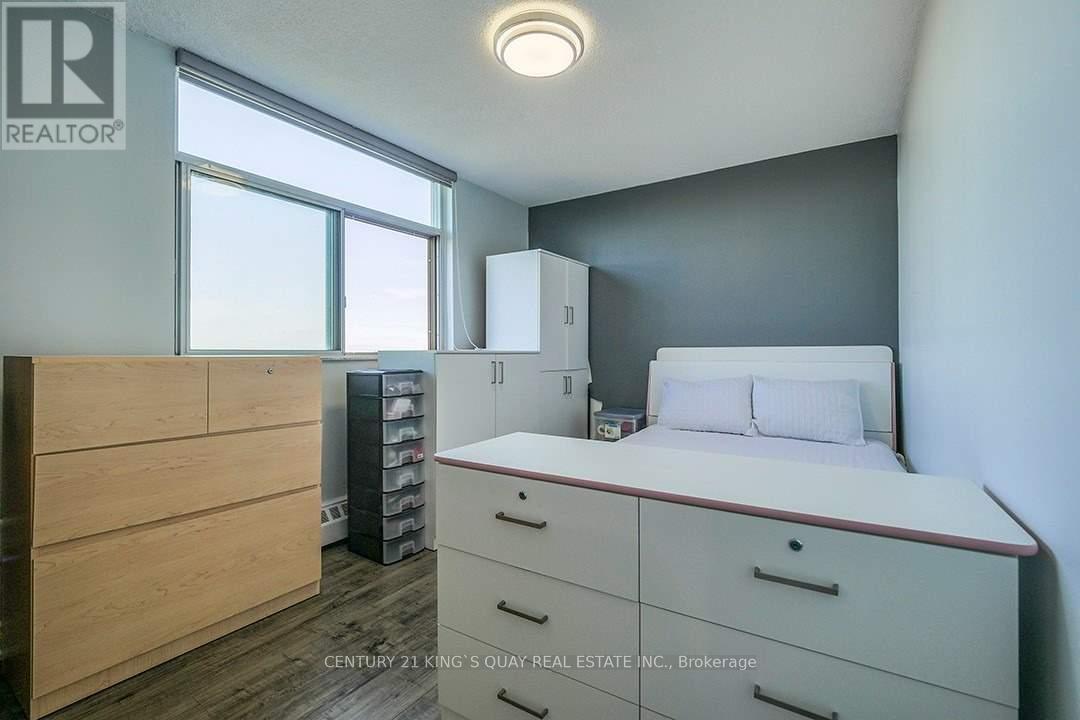1410 - 2050 Bridletowne Circle Toronto, Ontario M1W 2V5
$569,000Maintenance, Common Area Maintenance, Heat, Insurance, Parking, Water
$909.18 Monthly
Maintenance, Common Area Maintenance, Heat, Insurance, Parking, Water
$909.18 Monthly*Fully Renovated 3 Bedrooms Corner Unit In Bridletowne *Approx 1200 Sqft**$$$ Upgrades In 2021: Modern Kitchen W/ Quartz Countertop &Backsplash, Newer Washroom W/ Shower Stand & Glass Door, New Laminate Flooring, Modern Lighting *Bright And Spacious Unit W/Unobstructed View* Ensuite Laundry And Locker *Close To All Amenities, Steps To Bridlewood Mall, Park, Schools, TTC, Hospitals... (id:61852)
Property Details
| MLS® Number | E12005472 |
| Property Type | Single Family |
| Neigbourhood | East L'Amoreaux |
| Community Name | L'Amoreaux |
| CommunityFeatures | Pet Restrictions |
| Features | Balcony |
| ParkingSpaceTotal | 1 |
Building
| BathroomTotal | 2 |
| BedroomsAboveGround | 3 |
| BedroomsTotal | 3 |
| Appliances | Dishwasher, Dryer, Hood Fan, Stove, Washer, Window Coverings, Refrigerator |
| ExteriorFinish | Brick |
| FlooringType | Laminate, Ceramic |
| HalfBathTotal | 1 |
| HeatingFuel | Natural Gas |
| HeatingType | Hot Water Radiator Heat |
| SizeInterior | 1000 - 1199 Sqft |
| Type | Apartment |
Parking
| Underground | |
| Garage |
Land
| Acreage | No |
Rooms
| Level | Type | Length | Width | Dimensions |
|---|---|---|---|---|
| Ground Level | Living Room | 9.04 m | 3.36 m | 9.04 m x 3.36 m |
| Ground Level | Dining Room | 9.04 m | 3.36 m | 9.04 m x 3.36 m |
| Ground Level | Kitchen | 4.5 m | 2.33 m | 4.5 m x 2.33 m |
| Ground Level | Primary Bedroom | 4.47 m | 3.6 m | 4.47 m x 3.6 m |
| Ground Level | Bedroom 2 | 4.2 m | 2.75 m | 4.2 m x 2.75 m |
| Ground Level | Bedroom 3 | 4.1 m | 2.9 m | 4.1 m x 2.9 m |
https://www.realtor.ca/real-estate/27991808/1410-2050-bridletowne-circle-toronto-lamoreaux-lamoreaux
Interested?
Contact us for more information
Tina Shea
Broker
7303 Warden Ave #101
Markham, Ontario L3R 5Y6








































