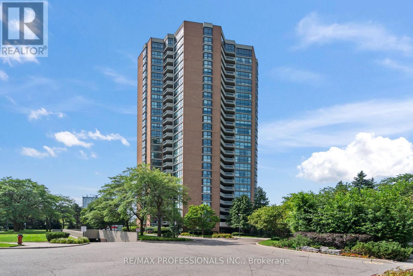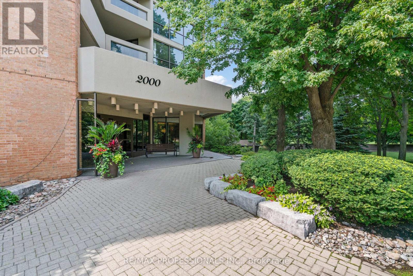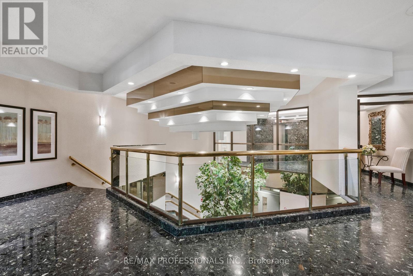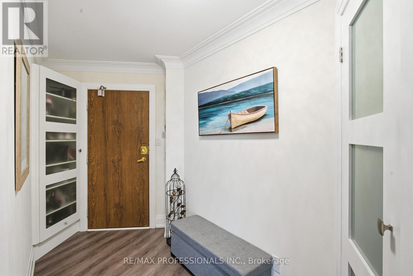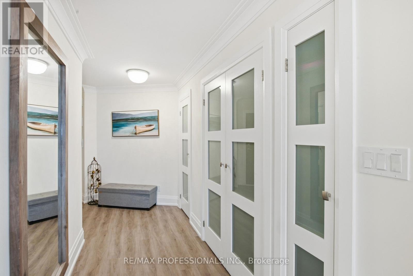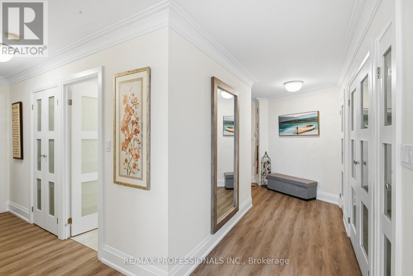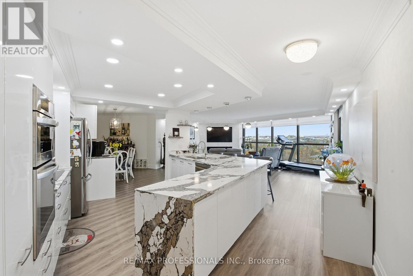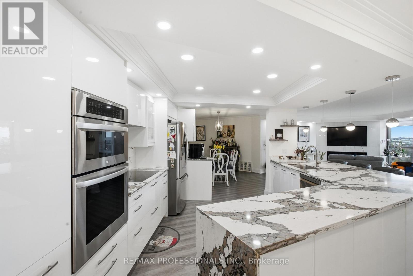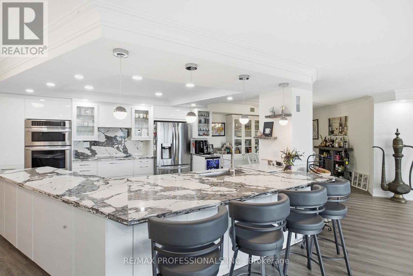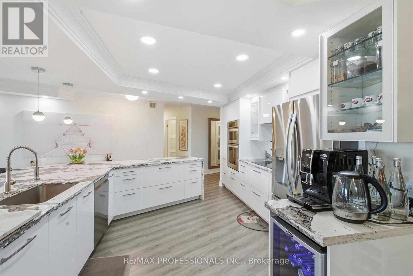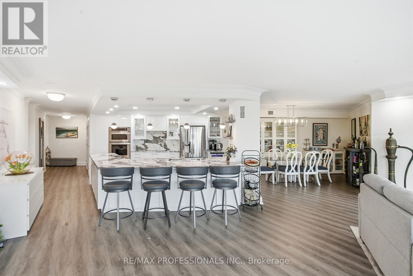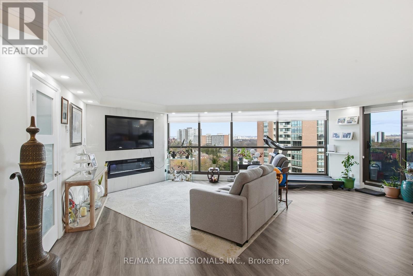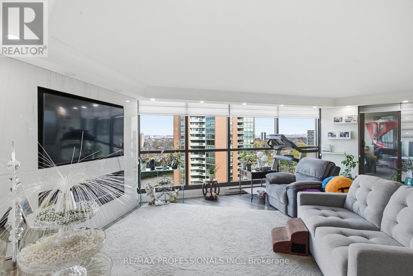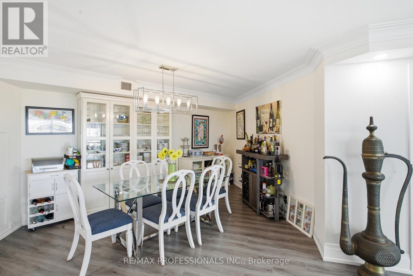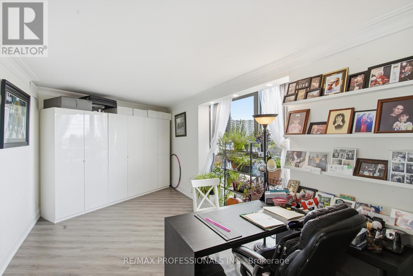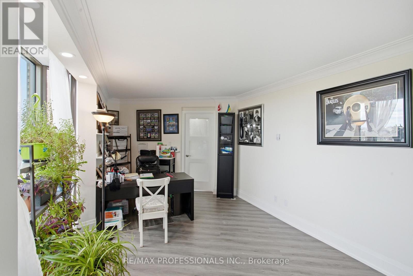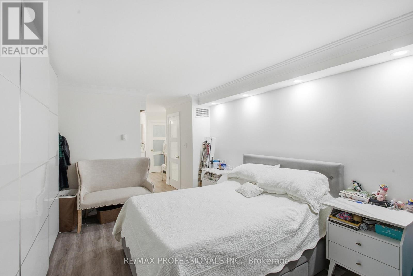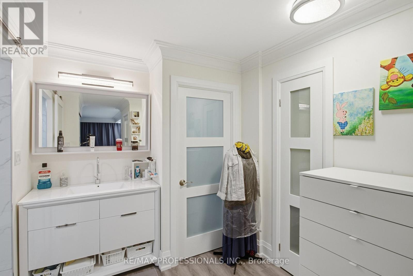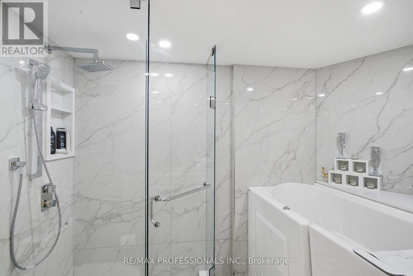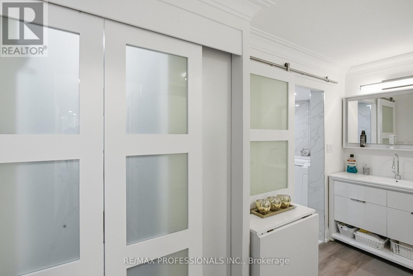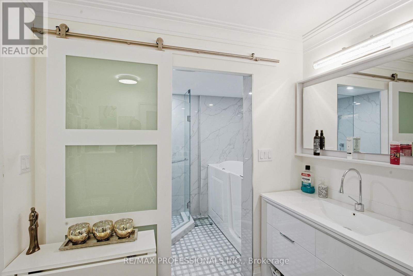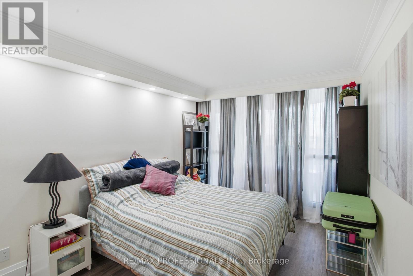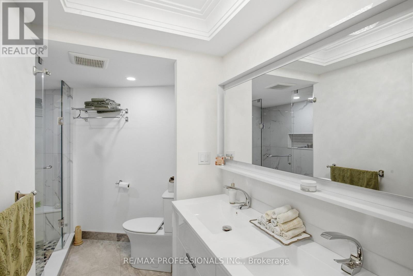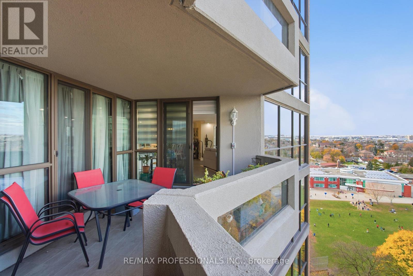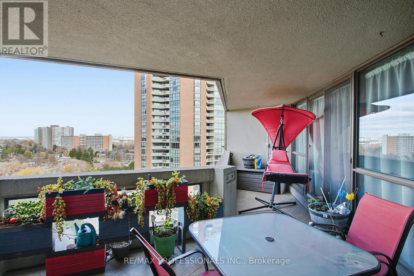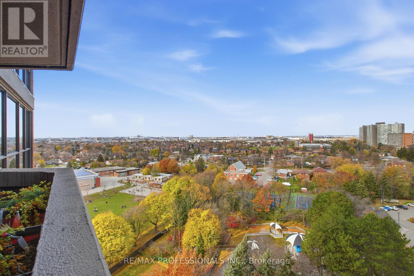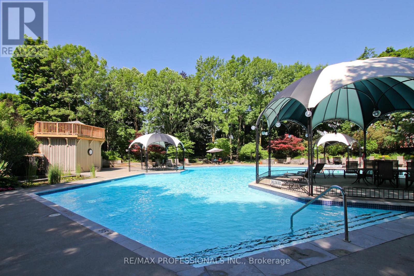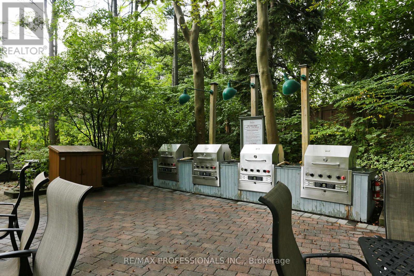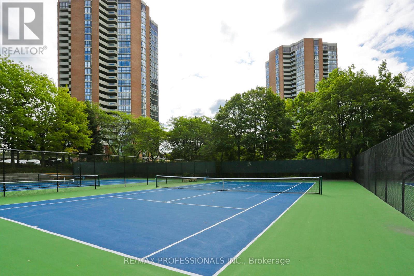1410 - 2000 Islington Avenue Toronto, Ontario M9P 3S7
3 Bedroom
2 Bathroom
1800 - 1999 sqft
Multi-Level
Fireplace
Indoor Pool, Outdoor Pool
Central Air Conditioning
Forced Air
Lawn Sprinkler
$1,149,000Maintenance, Heat, Electricity, Water, Cable TV, Common Area Maintenance, Insurance, Parking
$1,938.62 Monthly
Maintenance, Heat, Electricity, Water, Cable TV, Common Area Maintenance, Insurance, Parking
$1,938.62 MonthlyGorgeous and spectacular, completely newly renovated almost 2,000 sqft 2+1 Bedroom Luxury condo. Located on a property that is 9.5 acres of resort-style living in a country club setting. Largest outdoor condo pool in the country. 3 tennis courts, huge bbq area with 80 person seating. 22,000 sqft indor recreation center: pool, gym, billiards, raquet ball, party room. 24/7 Gatehouse and Security. (id:61852)
Property Details
| MLS® Number | W12552466 |
| Property Type | Single Family |
| Neigbourhood | Edenbridge-Humber Valley |
| Community Name | Kingsview Village-The Westway |
| CommunityFeatures | Pets Allowed With Restrictions |
| EquipmentType | None |
| Features | Flat Site, Wheelchair Access, Balcony, In Suite Laundry, Sauna |
| ParkingSpaceTotal | 1 |
| PoolType | Indoor Pool, Outdoor Pool |
| RentalEquipmentType | None |
| Structure | Tennis Court, Deck |
| ViewType | View |
Building
| BathroomTotal | 2 |
| BedroomsAboveGround | 2 |
| BedroomsBelowGround | 1 |
| BedroomsTotal | 3 |
| Age | 31 To 50 Years |
| Amenities | Security/concierge, Exercise Centre, Fireplace(s), Separate Heating Controls, Storage - Locker |
| Appliances | Hot Tub, Cooktop, Dishwasher, Dryer, Microwave, Oven, Washer, Window Coverings, Wine Fridge, Refrigerator |
| ArchitecturalStyle | Multi-level |
| BasementType | None |
| CoolingType | Central Air Conditioning |
| ExteriorFinish | Brick |
| FireProtection | Alarm System, Security Guard, Security System, Smoke Detectors |
| FireplacePresent | Yes |
| FlooringType | Vinyl |
| FoundationType | Concrete |
| HeatingFuel | Natural Gas |
| HeatingType | Forced Air |
| SizeInterior | 1800 - 1999 Sqft |
| Type | Apartment |
Parking
| Underground | |
| Garage |
Land
| Acreage | No |
| FenceType | Fenced Yard |
| LandscapeFeatures | Lawn Sprinkler |
Rooms
| Level | Type | Length | Width | Dimensions |
|---|---|---|---|---|
| Other | Living Room | 7 m | 5.4 m | 7 m x 5.4 m |
| Other | Dining Room | 4.3 m | 3.5 m | 4.3 m x 3.5 m |
| Other | Kitchen | 4 m | 3.2 m | 4 m x 3.2 m |
| Other | Den | 6 m | 4.9 m | 6 m x 4.9 m |
| Other | Primary Bedroom | 5.6 m | 3.7 m | 5.6 m x 3.7 m |
| Other | Bedroom 2 | 3.9 m | 3.1 m | 3.9 m x 3.1 m |
Interested?
Contact us for more information
Roy Meleca
Salesperson
RE/MAX Professionals Inc.
4242 Dundas St W Unit 9
Toronto, Ontario M8X 1Y6
4242 Dundas St W Unit 9
Toronto, Ontario M8X 1Y6
