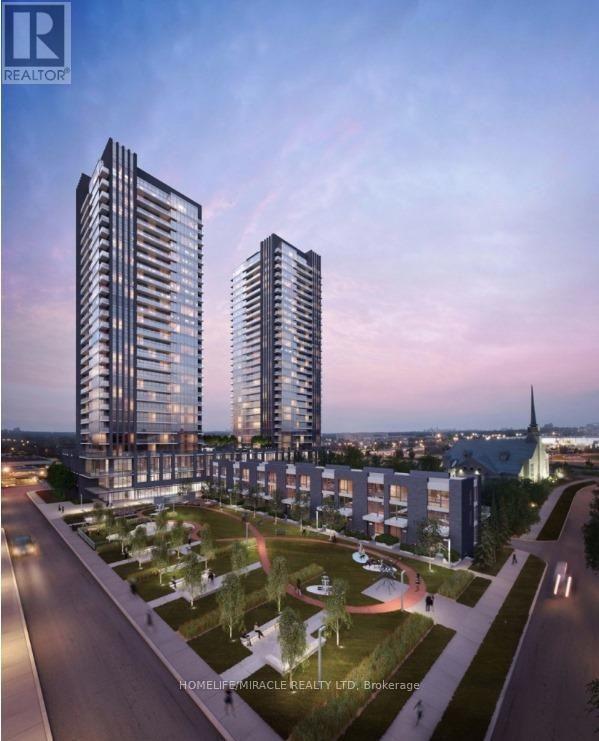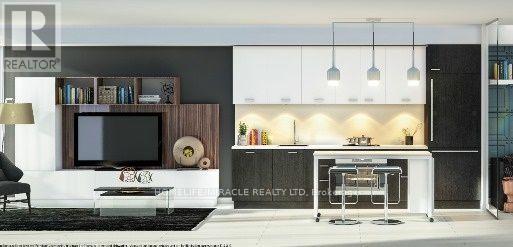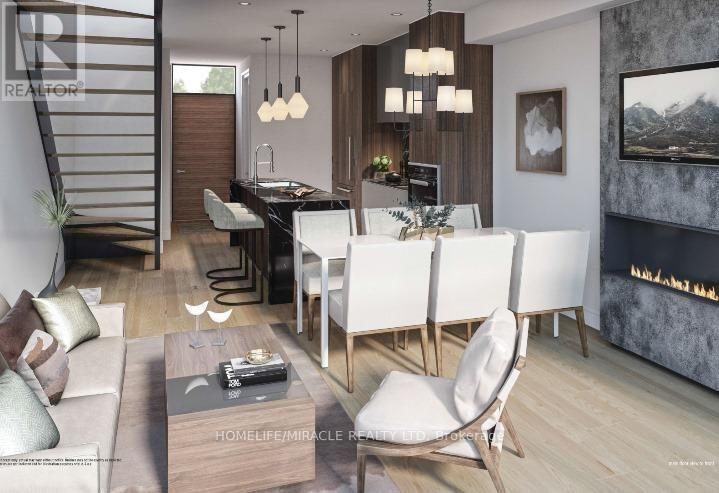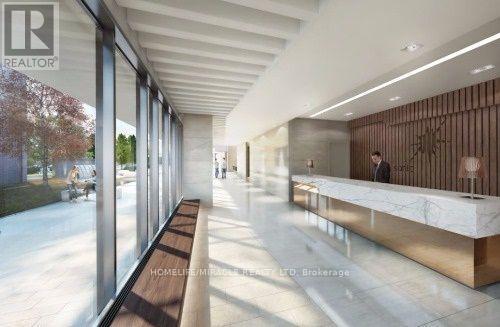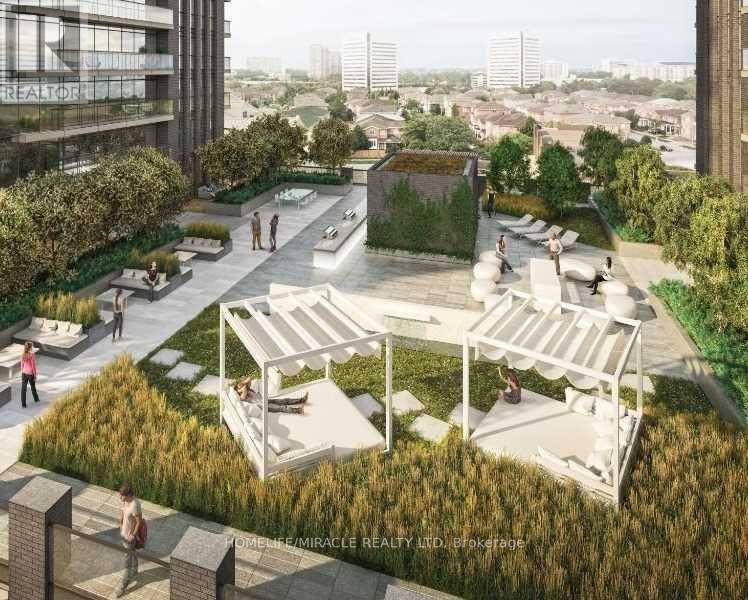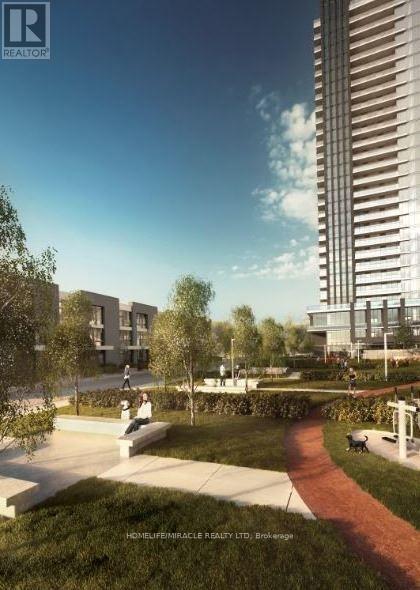1410 - 2 Sonic Way Toronto, Ontario M3C 0P2
$2,500 Monthly
Welcome Home To Sonic Condos! Well Situated In Close Proximity To Ttc And Lrt Stations. Minutes From Ontario Science Centre, Aga Khan Museum And The Shops At Don Mills, With A Real Canadian Superstore Across The Street. This Unit Features 2 Bedrooms, 2 Bath With Balcony. Locker And Parking Included. An Abundance Of Natural Light W/ Floor To Ceiling Windows, Southwest Exposure, Exceptionally Luxurious Finishes. Flooded with natural light, this bright southeast-facing 2-bed, 2-bath suite with parking and locker at Sonic Condos in North York will be available November 18. Featuring smooth 9-ft ceilings, floor-to-ceiling windows, and wide plank laminate flooring throughout, the open-concept layout offers a modern kitchen with stainless steel appliances and a walk-out balcony perfect for morning coffee or evening relaxation. Residents enjoy premium amenities including a concierge, fitness centre, party/meeting room, bike storage, and visitor parking. Conveniently located just steps from TTC and the brand new Don Valley LRT Station, Aga Khan Museum, the Shops at Don Mills, and Real Canadian Supermarket, this contemporary condo combines style, comfort, and unbeatable urban convenience. (id:61852)
Property Details
| MLS® Number | C12548586 |
| Property Type | Single Family |
| Neigbourhood | North York |
| Community Name | Flemingdon Park |
| AmenitiesNearBy | Hospital, Park, Place Of Worship, Public Transit, Schools |
| CommunityFeatures | Pets Allowed With Restrictions |
| Features | Balcony |
| ParkingSpaceTotal | 1 |
Building
| BathroomTotal | 2 |
| BedroomsAboveGround | 2 |
| BedroomsTotal | 2 |
| Age | New Building |
| Amenities | Security/concierge, Exercise Centre, Party Room, Visitor Parking, Storage - Locker |
| Appliances | Water Meter, Dishwasher, Dryer, Microwave, Stove, Washer, Refrigerator |
| BasementType | None |
| CoolingType | Central Air Conditioning |
| ExteriorFinish | Concrete |
| FireProtection | Alarm System, Monitored Alarm |
| FlooringType | Laminate |
| FoundationType | Concrete |
| HeatingFuel | Electric |
| HeatingType | Forced Air |
| SizeInterior | 700 - 799 Sqft |
| Type | Apartment |
Parking
| Underground | |
| Garage |
Land
| Acreage | No |
| LandAmenities | Hospital, Park, Place Of Worship, Public Transit, Schools |
Rooms
| Level | Type | Length | Width | Dimensions |
|---|---|---|---|---|
| Main Level | Living Room | 5.3 m | 4.3 m | 5.3 m x 4.3 m |
| Main Level | Dining Room | 5.3 m | 4.3 m | 5.3 m x 4.3 m |
| Main Level | Kitchen | 5.3 m | 4.3 m | 5.3 m x 4.3 m |
| Main Level | Primary Bedroom | 4.8 m | 3.1 m | 4.8 m x 3.1 m |
| Main Level | Bedroom 2 | 2.6 m | 2.4 m | 2.6 m x 2.4 m |
https://www.realtor.ca/real-estate/29107518/1410-2-sonic-way-toronto-flemingdon-park-flemingdon-park
Interested?
Contact us for more information
Arifur Rahman Shohel
Salesperson
22 Slan Avenue
Toronto, Ontario M1G 3B2
