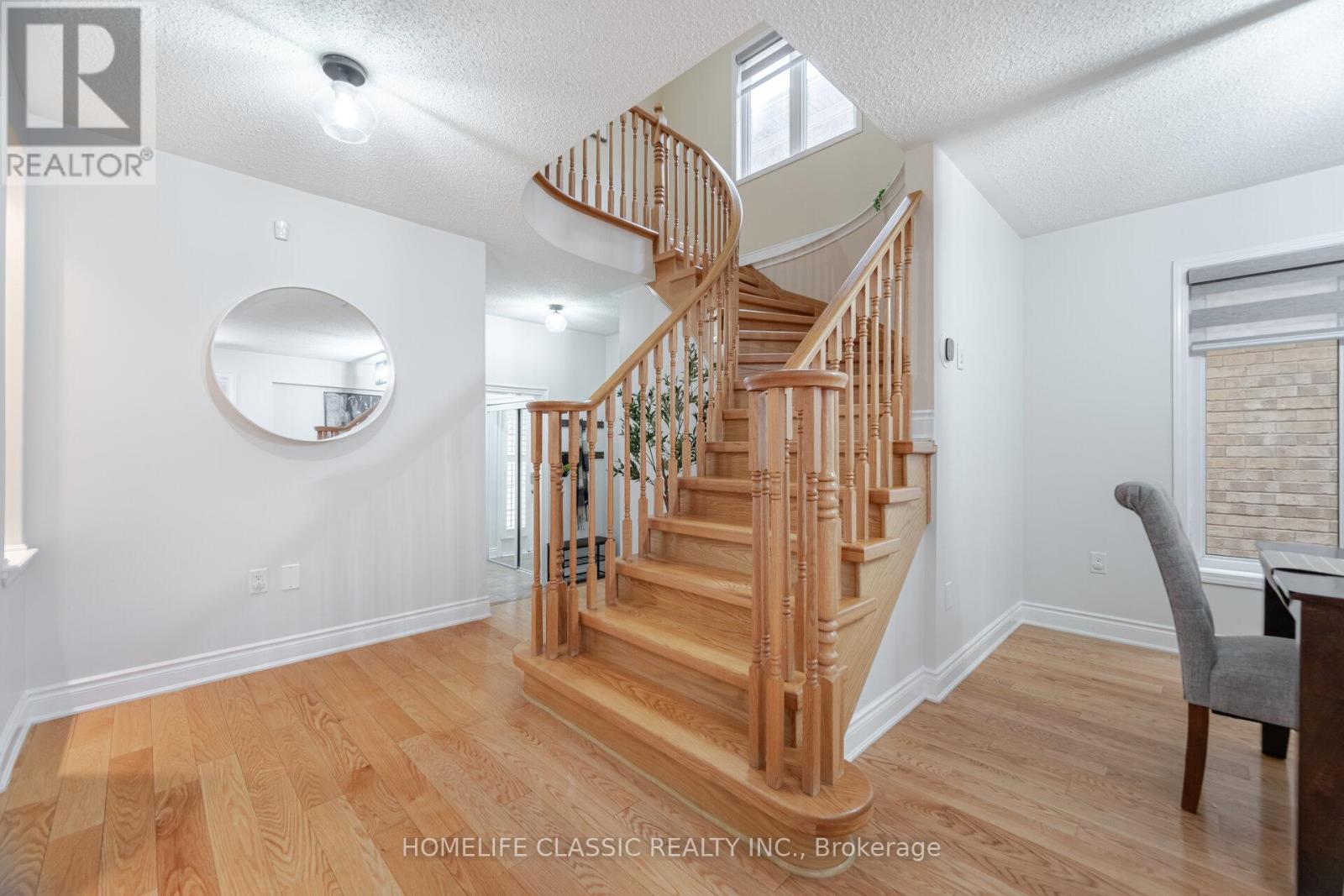141 Willet Terrace Milton, Ontario L9T 1M5
$1,399,999
Welcome to this beautifully upgraded Mattamy Wood Lily model---an elegant detached home offering 4+1 bedrooms and 5 bathrooms, perfectly combining style and functionality. With over 2,700 sq ft above grade, plus a finished basement, this home delivers exceptional living space for families of all sizes.Freshly painted throughout and featuring brand-new zebra blinds, the main floor showcases crown molding in the kitchen and living room, a stylish powder room, and a versatile den--ideal as a home office or extended dining area. The chef-inspired kitchen includes a spacious granite island, stainless steel appliances, and a generous pantry, flowing seamlessly into the open-concept living area for effortless entertaining.Upstairs, you'll find four large bedrooms and three full bathrooms, including a luxurious primary suite with two walk-in closets and a spa-like en-suite. The fully finished basement adds even more versatility, with new flooring, a fifth bedroom, and upgraded fixtures--plus roughed-in plumbing and electrical for a second kitchen or wet bar, offering income potential or space for multi-generational living.Step outside to a beautifully landscaped backyard, complete with a deck, pergola, and included patio set--perfect for summer gatherings. Nestled on a quiet, non-through street, this home is close to top-rated schools, parks, community centers, daycare, shopping, dining, and just 10 minutes from Highway 401 and Toronto Premium Outlets. Bonus features include a 240V EV charger and ample storage throughout.This turn-key property is a rare opportunity to enjoy modern upgrades, generous space, and a fantastic location. (id:61852)
Property Details
| MLS® Number | W12135317 |
| Property Type | Single Family |
| Community Name | 1033 - HA Harrison |
| Features | Sump Pump |
| ParkingSpaceTotal | 5 |
Building
| BathroomTotal | 5 |
| BedroomsAboveGround | 4 |
| BedroomsBelowGround | 1 |
| BedroomsTotal | 5 |
| Age | 6 To 15 Years |
| BasementDevelopment | Finished |
| BasementType | N/a (finished) |
| ConstructionStyleAttachment | Detached |
| CoolingType | Central Air Conditioning |
| ExteriorFinish | Brick |
| FireplacePresent | Yes |
| FlooringType | Hardwood, Carpeted |
| FoundationType | Concrete |
| HalfBathTotal | 1 |
| HeatingFuel | Natural Gas |
| HeatingType | Forced Air |
| StoriesTotal | 2 |
| SizeInterior | 2500 - 3000 Sqft |
| Type | House |
| UtilityWater | Municipal Water |
Parking
| Attached Garage | |
| Garage |
Land
| Acreage | No |
| Sewer | Sanitary Sewer |
| SizeDepth | 88 Ft ,7 In |
| SizeFrontage | 36 Ft ,1 In |
| SizeIrregular | 36.1 X 88.6 Ft |
| SizeTotalText | 36.1 X 88.6 Ft |
Rooms
| Level | Type | Length | Width | Dimensions |
|---|---|---|---|---|
| Second Level | Bedroom | 4.42 m | 4.27 m | 4.42 m x 4.27 m |
| Second Level | Bedroom 2 | 4.01 m | 3.91 m | 4.01 m x 3.91 m |
| Second Level | Bedroom 3 | 3.76 m | 3.71 m | 3.76 m x 3.71 m |
| Second Level | Bedroom 4 | 3.81 m | 3.35 m | 3.81 m x 3.35 m |
| Basement | Media | 8.84 m | 4.27 m | 8.84 m x 4.27 m |
| Other | Office | 4.27 m | 3.05 m | 4.27 m x 3.05 m |
| Ground Level | Family Room | 4.57 m | 4.27 m | 4.57 m x 4.27 m |
| Ground Level | Kitchen | 3.91 m | 2.59 m | 3.91 m x 2.59 m |
| Ground Level | Eating Area | 3.91 m | 2.49 m | 3.91 m x 2.49 m |
| Ground Level | Dining Room | 4.47 m | 3.35 m | 4.47 m x 3.35 m |
| Ground Level | Den | 3.3 m | 3.05 m | 3.3 m x 3.05 m |
https://www.realtor.ca/real-estate/28284160/141-willet-terrace-milton-ha-harrison-1033-ha-harrison
Interested?
Contact us for more information
Nirav Shah
Salesperson
1600 Steeles Ave W#36
Concord, Ontario L4K 4M2



















































