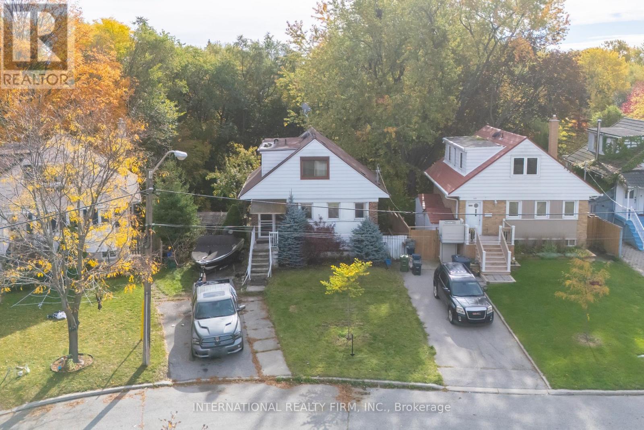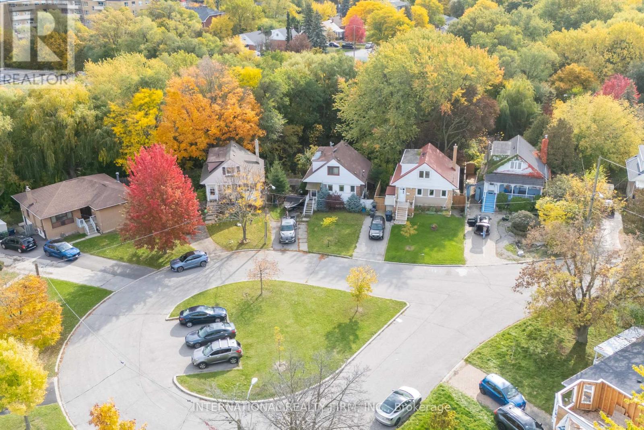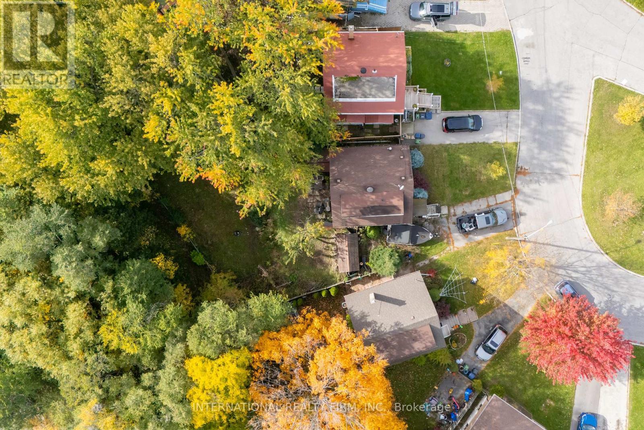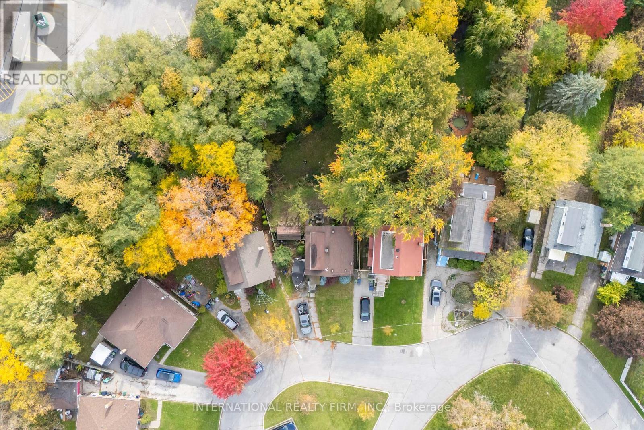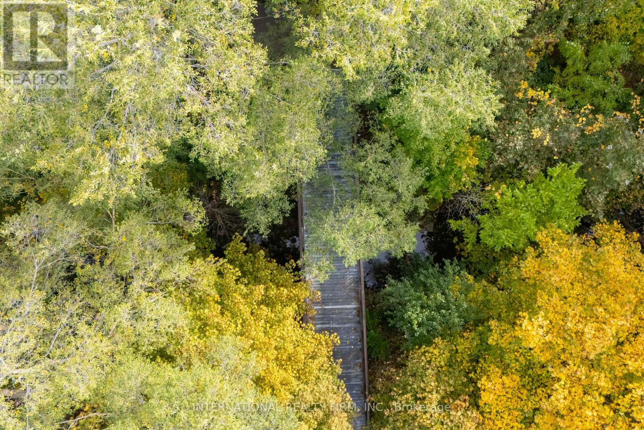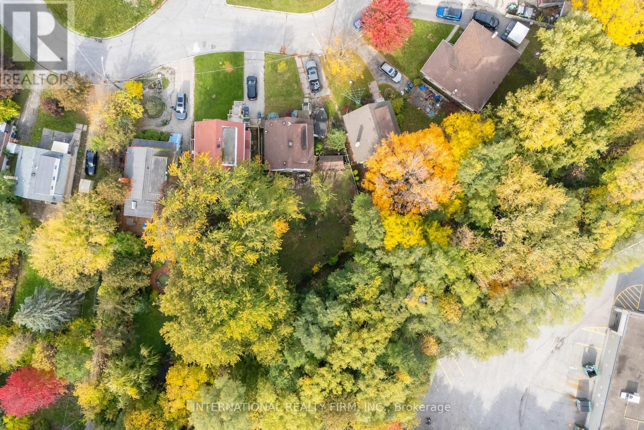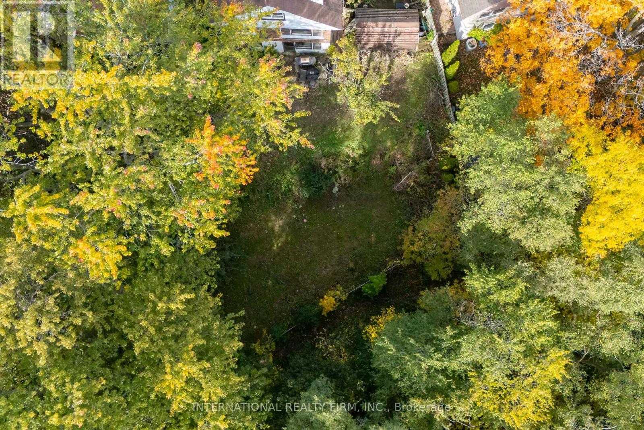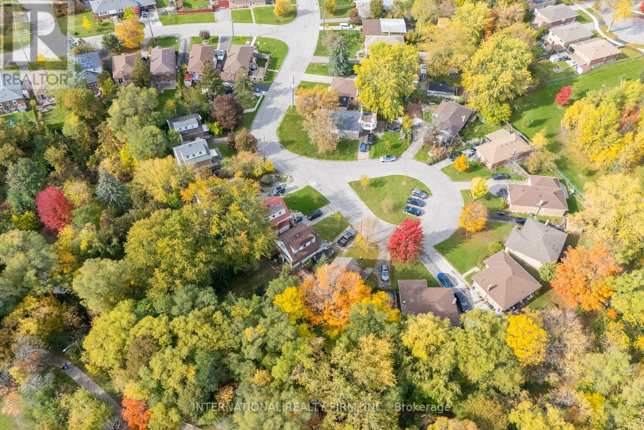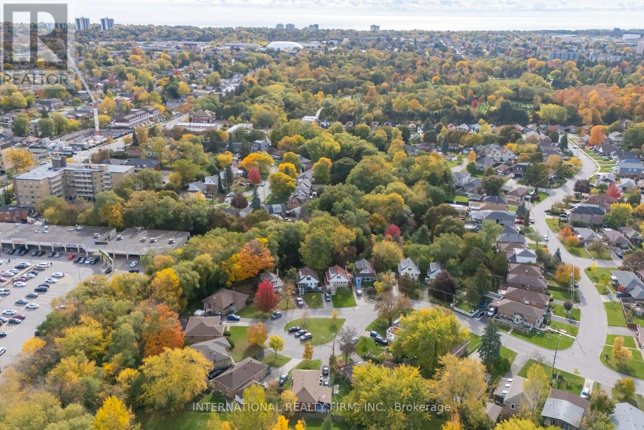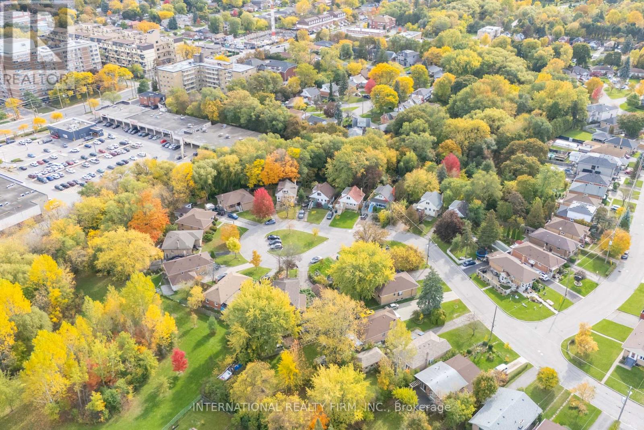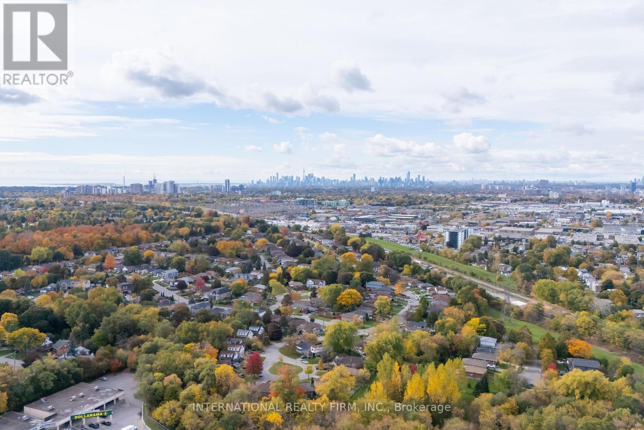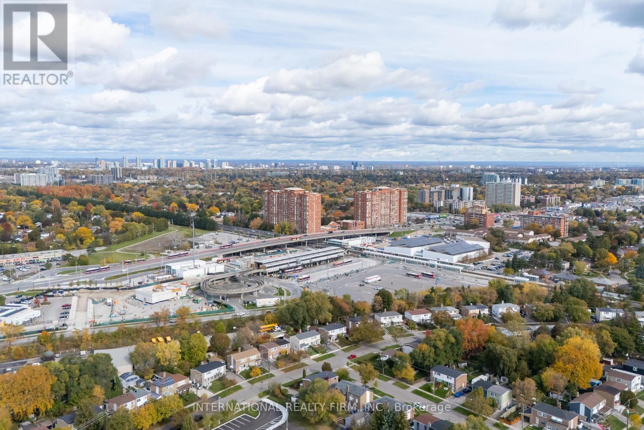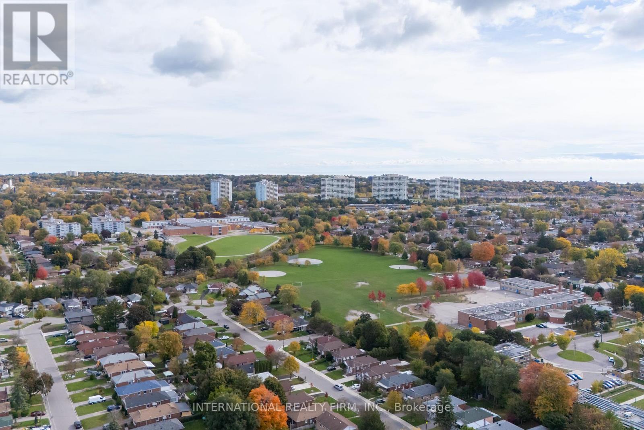141 Roebuck Drive Toronto, Ontario M1K 2H9
$699,000
Extra-large 6,160 square foot lot! Prime Location in Scarborough (Kennedy Park)! Great Opportunity to Renovate this Fixer-Upper 2 Storey Detached House located on a Private and Quiet Circle. Massive 40' x 136' backing onto a Ravine lot with tons of green space, Perfect for a First Time Home Buyer. An Excellent opportunity for an Investor to build a Custom Dream Home. Features Walk Out Basement with separate entrance - perfect for income generating or multi-generational families. Walking Distance to Schools, Shops and Public Transit. (id:61852)
Property Details
| MLS® Number | E12509182 |
| Property Type | Single Family |
| Neigbourhood | Scarborough |
| Community Name | Kennedy Park |
| Features | Irregular Lot Size, Sloping, Carpet Free |
| ParkingSpaceTotal | 2 |
| Structure | Shed |
Building
| BathroomTotal | 2 |
| BedroomsAboveGround | 3 |
| BedroomsTotal | 3 |
| Age | 51 To 99 Years |
| Appliances | Dryer, Stove, Washer, Window Coverings, Refrigerator |
| BasementDevelopment | Unfinished |
| BasementFeatures | Walk Out, Separate Entrance |
| BasementType | N/a, N/a, Full, N/a (unfinished) |
| ConstructionStyleAttachment | Detached |
| CoolingType | Central Air Conditioning |
| ExteriorFinish | Brick, Wood |
| FoundationType | Concrete |
| HalfBathTotal | 1 |
| HeatingFuel | Natural Gas |
| HeatingType | Forced Air |
| StoriesTotal | 2 |
| SizeInterior | 1100 - 1500 Sqft |
| Type | House |
| UtilityWater | Municipal Water |
Parking
| No Garage |
Land
| Acreage | No |
| FenceType | Fully Fenced |
| Sewer | Sanitary Sewer |
| SizeDepth | 113 Ft ,3 In |
| SizeFrontage | 40 Ft |
| SizeIrregular | 40 X 113.3 Ft |
| SizeTotalText | 40 X 113.3 Ft |
| ZoningDescription | Residential |
Rooms
| Level | Type | Length | Width | Dimensions |
|---|---|---|---|---|
| Second Level | Bedroom | 3.6 m | 3.12 m | 3.6 m x 3.12 m |
| Second Level | Bedroom 2 | 3.6 m | 3.12 m | 3.6 m x 3.12 m |
| Basement | Recreational, Games Room | 6.09 m | 2.92 m | 6.09 m x 2.92 m |
| Ground Level | Living Room | 3.35 m | 5.02 m | 3.35 m x 5.02 m |
| Ground Level | Dining Room | 2.89 m | 3.2 m | 2.89 m x 3.2 m |
| Ground Level | Kitchen | 2.82 m | 2.74 m | 2.82 m x 2.74 m |
| Ground Level | Eating Area | 2.82 m | 2.74 m | 2.82 m x 2.74 m |
https://www.realtor.ca/real-estate/29067028/141-roebuck-drive-toronto-kennedy-park-kennedy-park
Interested?
Contact us for more information
Anita Verma
Salesperson
181 University Avenue, 3rd Floor
Toronto, Ontario M5H 1E2
