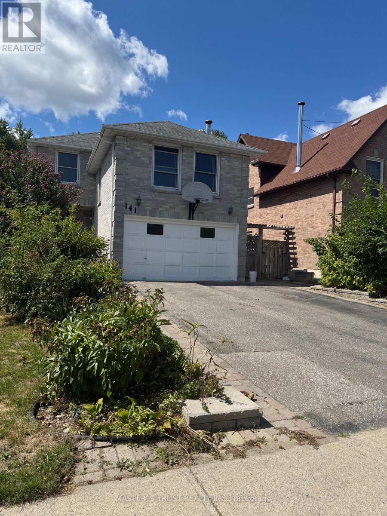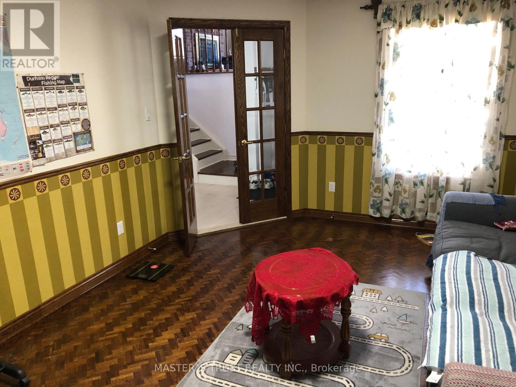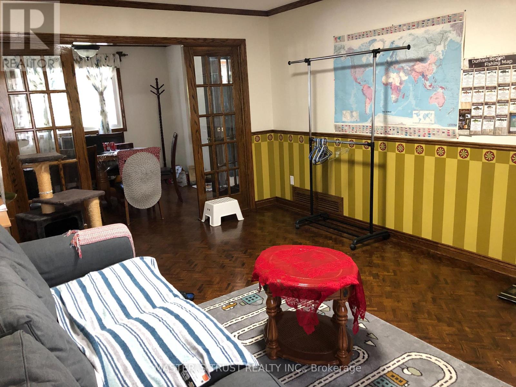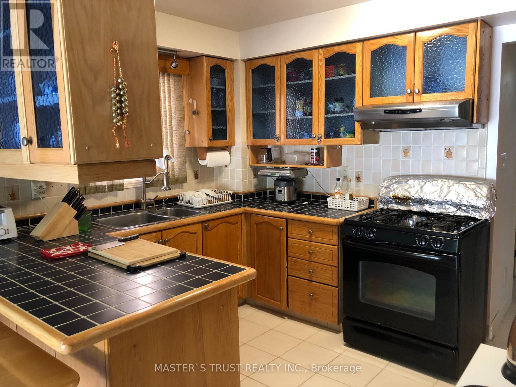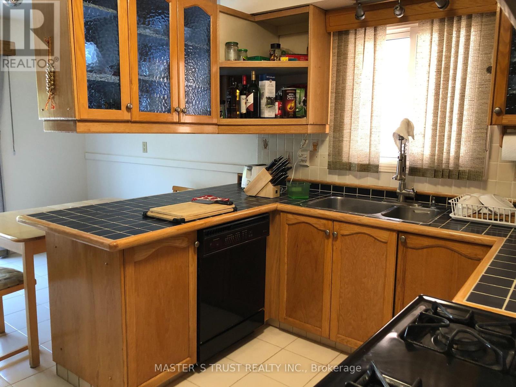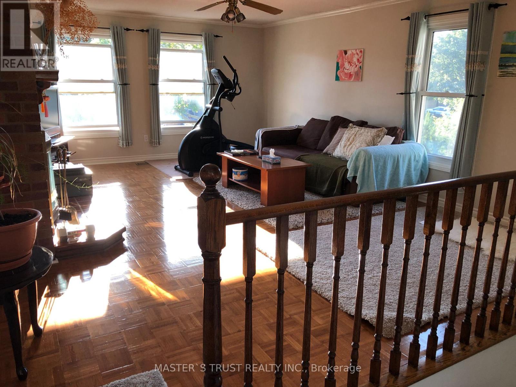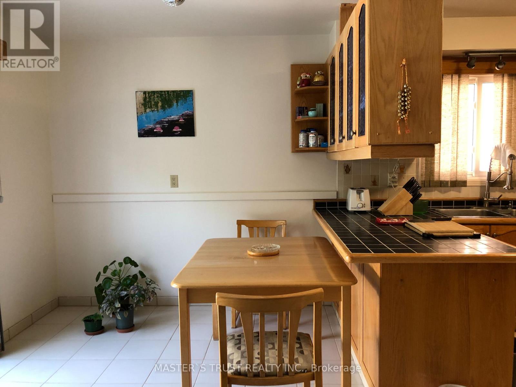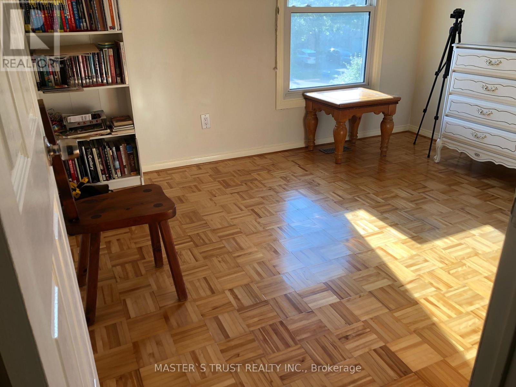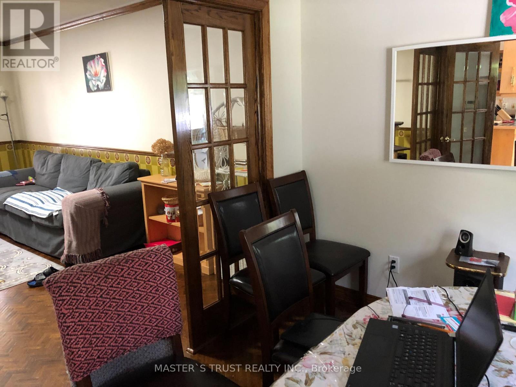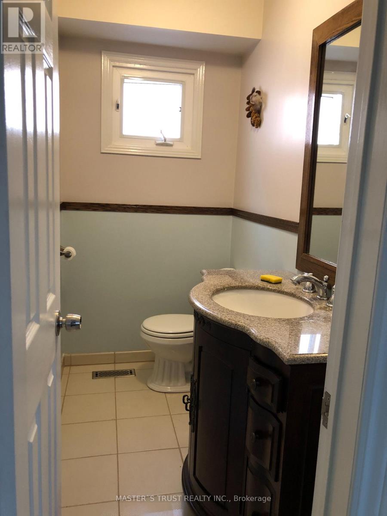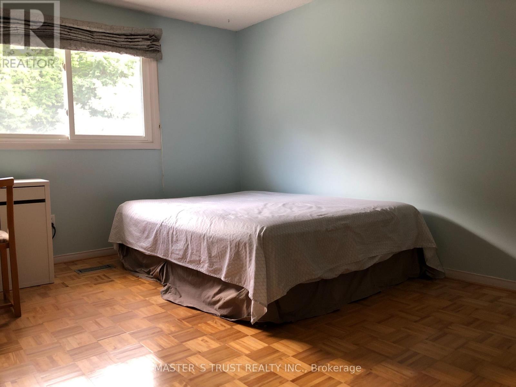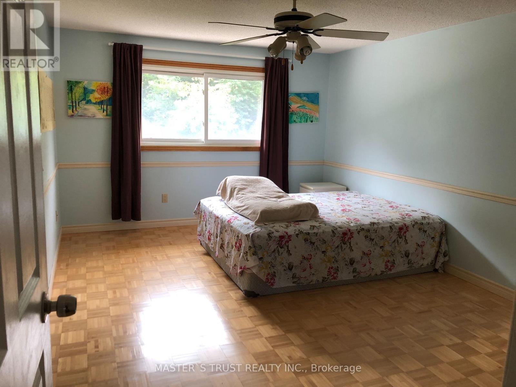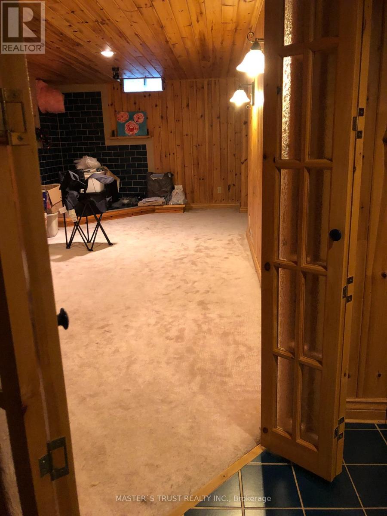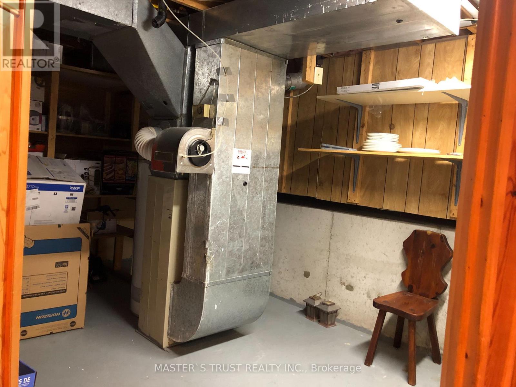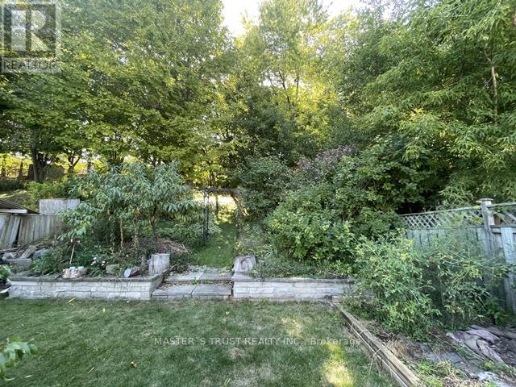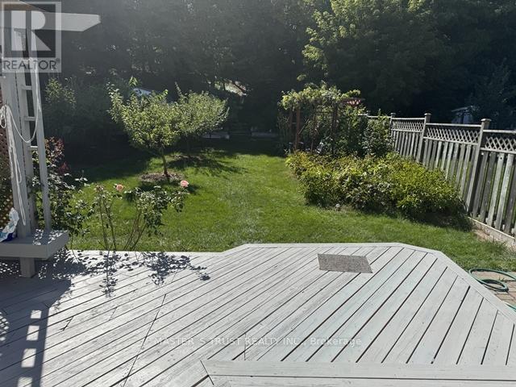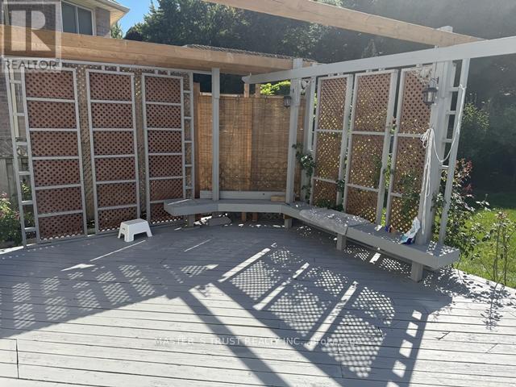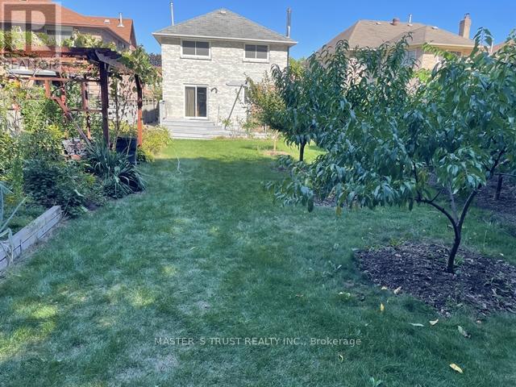141 Ravenscroft Road Ajax, Ontario L1T 1Y2
4 Bedroom
3 Bathroom
1500 - 2000 sqft
Fireplace
Central Air Conditioning
Forced Air
$1,029,000
Beautifully Maintained Family Home In Desired Ajax Area. Rarely Offered 276' Deep Lot! 1/4 Acre! 3 Bedrooms, 3 Baths, Separate Entrance To Finished Basement. Large Family Room Boasts Fireplace & Crown Moulding. Main Floor Laundry. Walk To Great Schools, Steps To Bus, Easy Access To 401, 'Go' Station & 407. Backyard Oasis W/West Exposure, Your Cottage In Town! Popular Turnberry Castle Model 1950 Sq Ft. Hot Water Tank Owned. (id:61852)
Property Details
| MLS® Number | E12368442 |
| Property Type | Single Family |
| Community Name | Central West |
| ParkingSpaceTotal | 6 |
| Structure | Shed |
Building
| BathroomTotal | 3 |
| BedroomsAboveGround | 3 |
| BedroomsBelowGround | 1 |
| BedroomsTotal | 4 |
| Age | 31 To 50 Years |
| Appliances | Garage Door Opener Remote(s) |
| BasementDevelopment | Finished |
| BasementFeatures | Separate Entrance |
| BasementType | N/a (finished), N/a |
| ConstructionStyleAttachment | Detached |
| CoolingType | Central Air Conditioning |
| ExteriorFinish | Brick |
| FireplacePresent | Yes |
| FlooringType | Parquet, Carpeted, Ceramic |
| FoundationType | Concrete |
| HalfBathTotal | 1 |
| HeatingFuel | Natural Gas |
| HeatingType | Forced Air |
| StoriesTotal | 2 |
| SizeInterior | 1500 - 2000 Sqft |
| Type | House |
| UtilityWater | Municipal Water |
Parking
| Garage |
Land
| Acreage | No |
| Sewer | Sanitary Sewer |
| SizeDepth | 276 Ft ,10 In |
| SizeFrontage | 40 Ft |
| SizeIrregular | 40 X 276.9 Ft ; North Side 282' Deep Rear 40.45' |
| SizeTotalText | 40 X 276.9 Ft ; North Side 282' Deep Rear 40.45'|1/2 - 1.99 Acres |
Rooms
| Level | Type | Length | Width | Dimensions |
|---|---|---|---|---|
| Second Level | Bedroom 3 | 3.05 m | 3.54 m | 3.05 m x 3.54 m |
| Second Level | Primary Bedroom | 4.88 m | 3.54 m | 4.88 m x 3.54 m |
| Second Level | Bedroom 2 | 4.2 m | 3.54 m | 4.2 m x 3.54 m |
| Basement | Recreational, Games Room | 8.38 m | 3.78 m | 8.38 m x 3.78 m |
| Basement | Bedroom | 4.27 m | 2.93 m | 4.27 m x 2.93 m |
| Main Level | Living Room | 5.18 m | 3.54 m | 5.18 m x 3.54 m |
| Main Level | Dining Room | 3.05 m | 3.54 m | 3.05 m x 3.54 m |
| Main Level | Kitchen | 2.65 m | 3.54 m | 2.65 m x 3.54 m |
| Main Level | Eating Area | 2.65 m | 3.54 m | 2.65 m x 3.54 m |
| Main Level | Laundry Room | 2.35 m | 1.7 m | 2.35 m x 1.7 m |
| Main Level | Other | 2.35 m | 1.1 m | 2.35 m x 1.1 m |
| In Between | Family Room | 5.79 m | 4.57 m | 5.79 m x 4.57 m |
https://www.realtor.ca/real-estate/28786498/141-ravenscroft-road-ajax-central-west-central-west
Interested?
Contact us for more information
Yanlong Li
Salesperson
Master's Trust Realty Inc.
3190 Steeles Ave East #120
Markham, Ontario L3R 1G9
3190 Steeles Ave East #120
Markham, Ontario L3R 1G9
