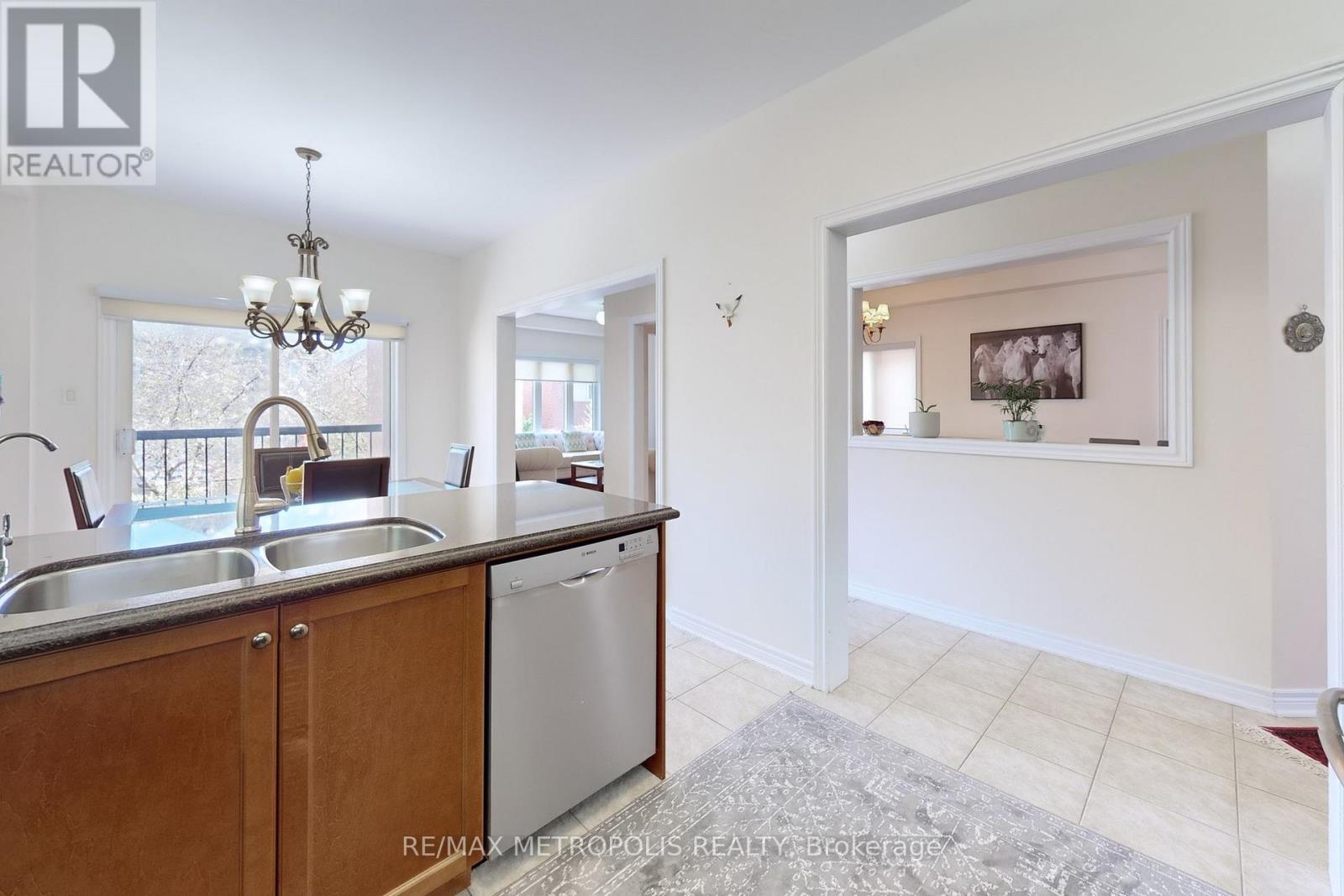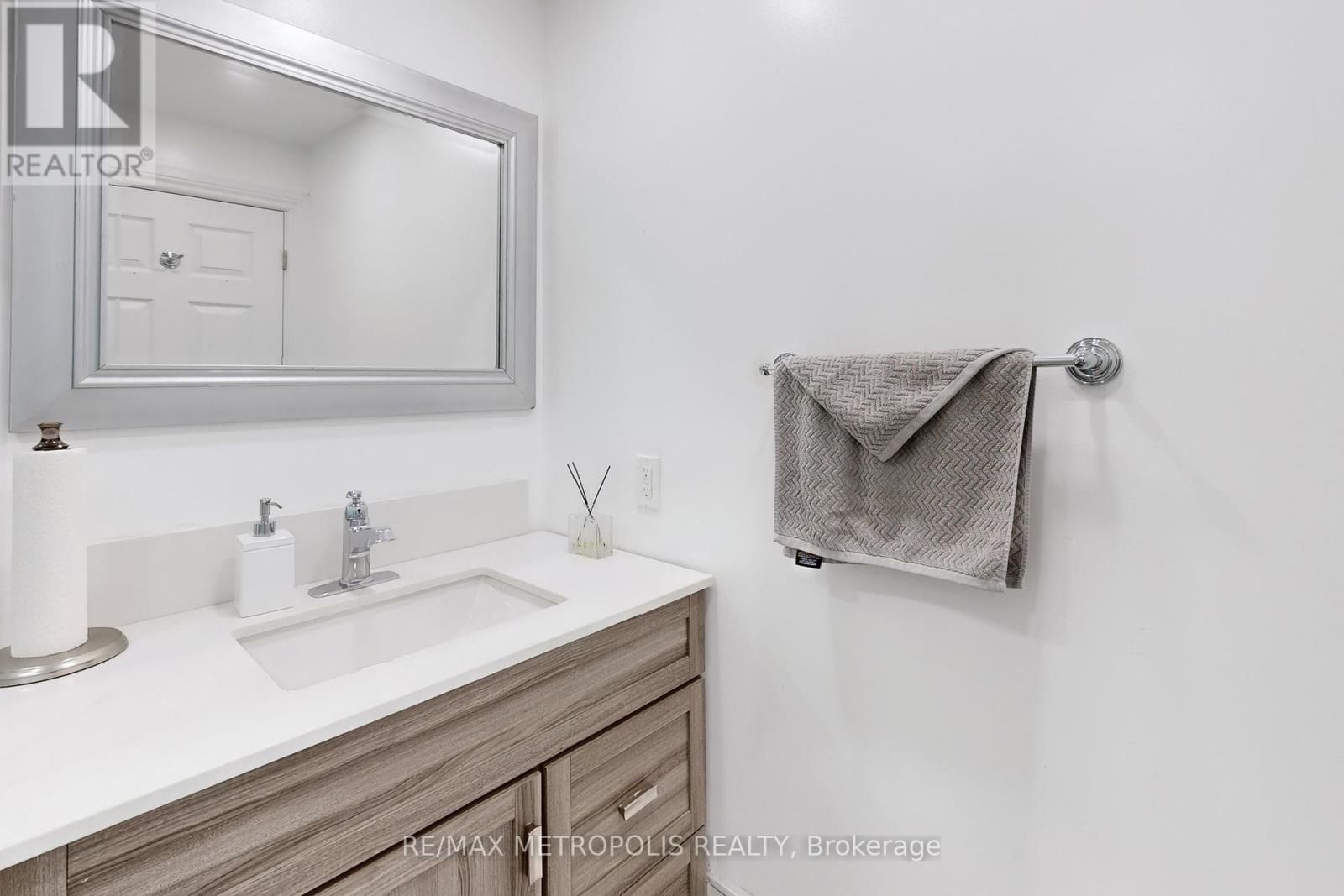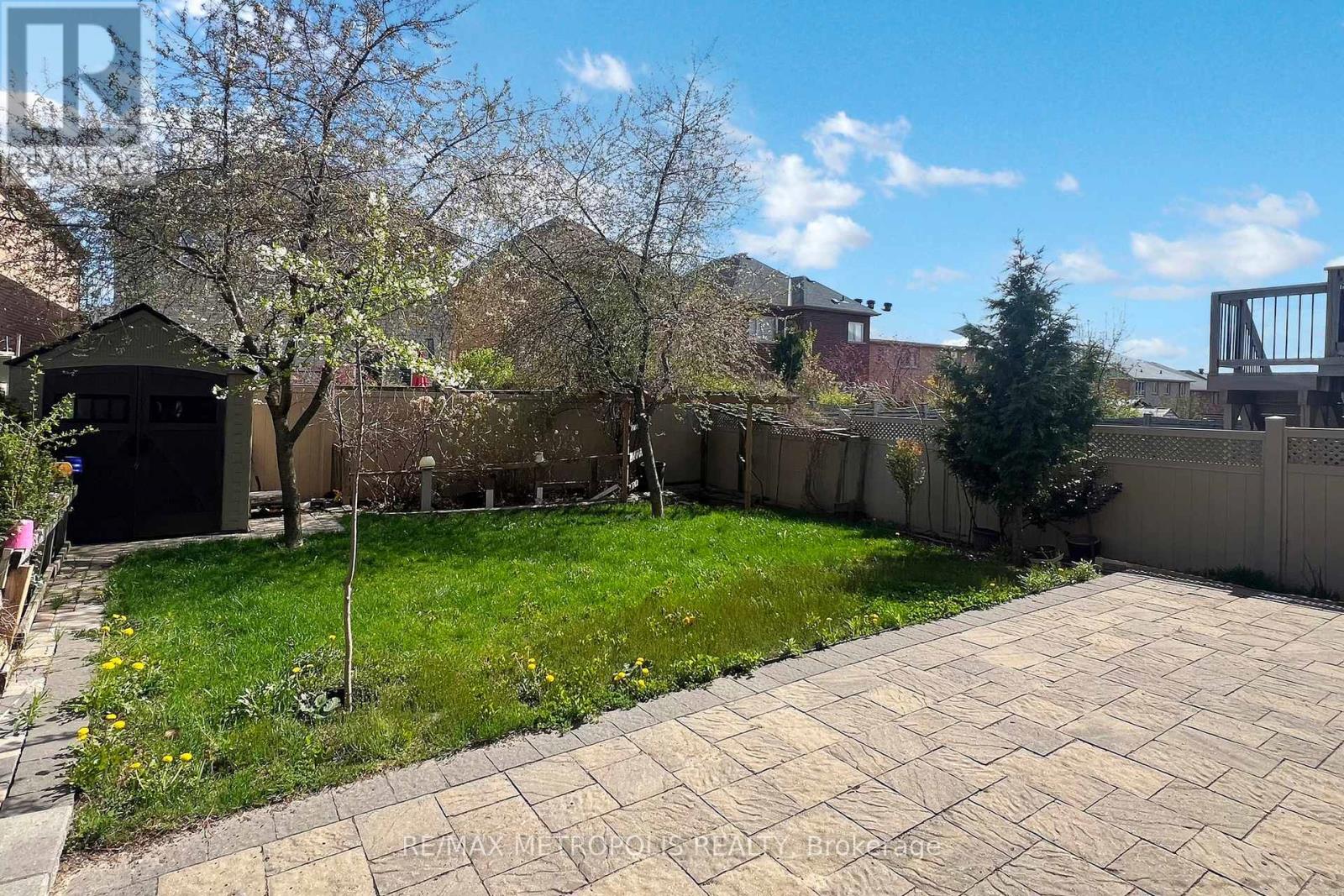141 Petticoat Road Vaughan, Ontario L6A 0L8
$1,549,800
Welcome To This Stunning, Sun Filled South Facing Detached Home In The Patterson Community .It Offers a Spacious, Bright Open Concept Layout With 3+2 bedrooms, Making It The Ideal Family Home. Hardwood Floors Through Out Main And Second Floor . Upgraded Kitchen Cabinets With Granite Counters & Backsplash. Bright Family Room With Gas Fireplace. Professionally Done. Interlock Front & Backyard. Finished 2 Bedroom Walkout Basement With Separate Entrance Ideal for In-Laws. EV Car Charger, Reverse Osmosis Water Filter In The Kitchen. Steps To Go T/S. Ideally located Near Major Hwys Top-rated Schools, Shopping Centers , Restaurants, Parks, Walking trails, And More. Don't Miss This Incredible Opportunity. (id:61852)
Open House
This property has open houses!
2:00 pm
Ends at:4:00 pm
Property Details
| MLS® Number | N12129077 |
| Property Type | Single Family |
| Community Name | Patterson |
| AmenitiesNearBy | Hospital, Park |
| Features | In-law Suite |
| ParkingSpaceTotal | 3 |
| Structure | Shed |
Building
| BathroomTotal | 4 |
| BedroomsAboveGround | 3 |
| BedroomsBelowGround | 2 |
| BedroomsTotal | 5 |
| Amenities | Fireplace(s) |
| Appliances | Garage Door Opener Remote(s), Central Vacuum, Dishwasher, Dryer, Garage Door Opener, Range, Washer, Window Coverings, Refrigerator |
| BasementDevelopment | Finished |
| BasementFeatures | Separate Entrance, Walk Out |
| BasementType | N/a (finished) |
| ConstructionStyleAttachment | Detached |
| CoolingType | Central Air Conditioning |
| ExteriorFinish | Stone, Brick Facing |
| FireplacePresent | Yes |
| FlooringType | Hardwood, Vinyl, Tile |
| FoundationType | Concrete |
| HalfBathTotal | 1 |
| HeatingFuel | Natural Gas |
| HeatingType | Forced Air |
| StoriesTotal | 2 |
| SizeInterior | 2000 - 2500 Sqft |
| Type | House |
| UtilityWater | Municipal Water |
Parking
| Attached Garage | |
| Garage |
Land
| Acreage | No |
| FenceType | Fenced Yard |
| LandAmenities | Hospital, Park |
| Sewer | Sanitary Sewer |
| SizeDepth | 110 Ft |
| SizeFrontage | 36 Ft ,1 In |
| SizeIrregular | 36.1 X 110 Ft |
| SizeTotalText | 36.1 X 110 Ft |
Rooms
| Level | Type | Length | Width | Dimensions |
|---|---|---|---|---|
| Second Level | Primary Bedroom | 4.51 m | 4.8 m | 4.51 m x 4.8 m |
| Second Level | Bedroom 2 | 3.96 m | 3.17 m | 3.96 m x 3.17 m |
| Second Level | Bedroom 3 | 3.84 m | 3.05 m | 3.84 m x 3.05 m |
| Second Level | Laundry Room | Measurements not available | ||
| Basement | Kitchen | Measurements not available | ||
| Basement | Bedroom 4 | Measurements not available | ||
| Basement | Bedroom 5 | Measurements not available | ||
| Basement | Living Room | Measurements not available | ||
| Main Level | Family Room | 4.51 m | 3.54 m | 4.51 m x 3.54 m |
| Main Level | Dining Room | 3.35 m | 5.67 m | 3.35 m x 5.67 m |
| Main Level | Living Room | 3.35 m | 5.67 m | 3.35 m x 5.67 m |
| Main Level | Kitchen | 3.05 m | 3.05 m | 3.05 m x 3.05 m |
| Main Level | Eating Area | 3.05 m | 3.23 m | 3.05 m x 3.23 m |
Utilities
| Cable | Installed |
| Sewer | Installed |
https://www.realtor.ca/real-estate/28270639/141-petticoat-road-vaughan-patterson-patterson
Interested?
Contact us for more information
Farah Qanun
Salesperson
8321 Kennedy Rd #21-22
Markham, Ontario L3R 5N4















































