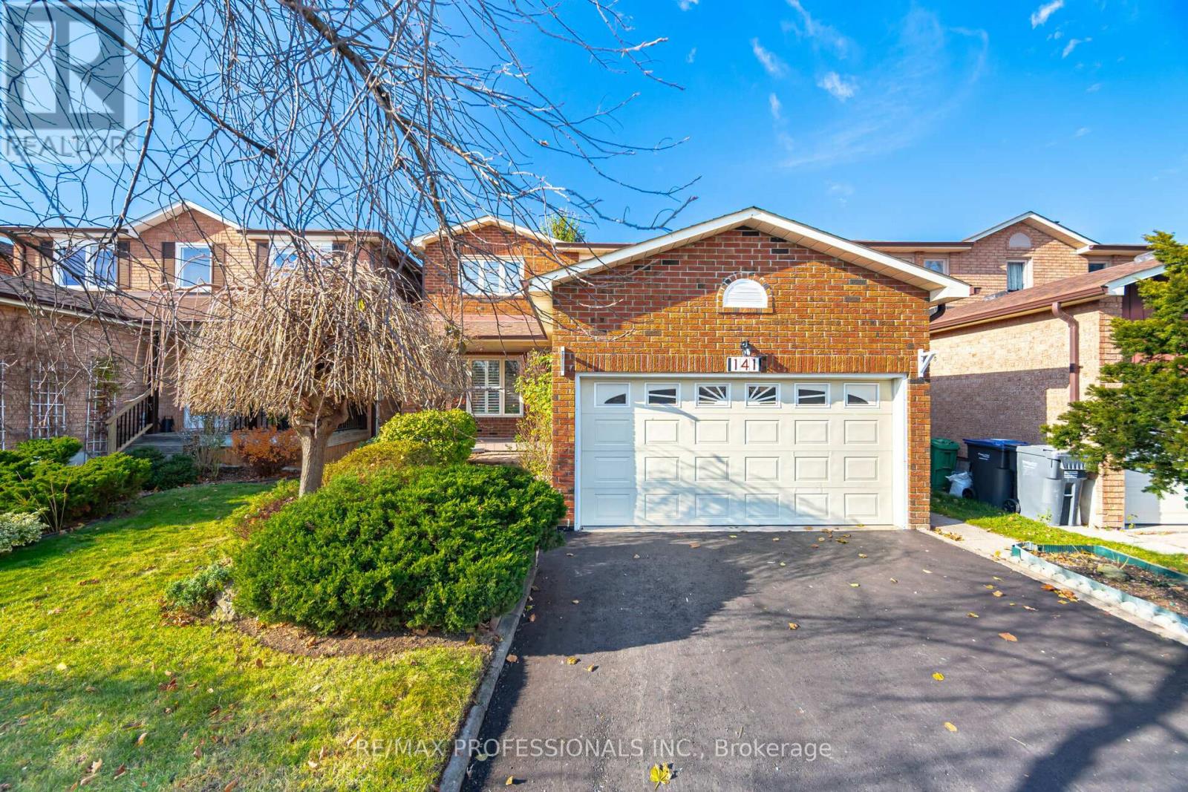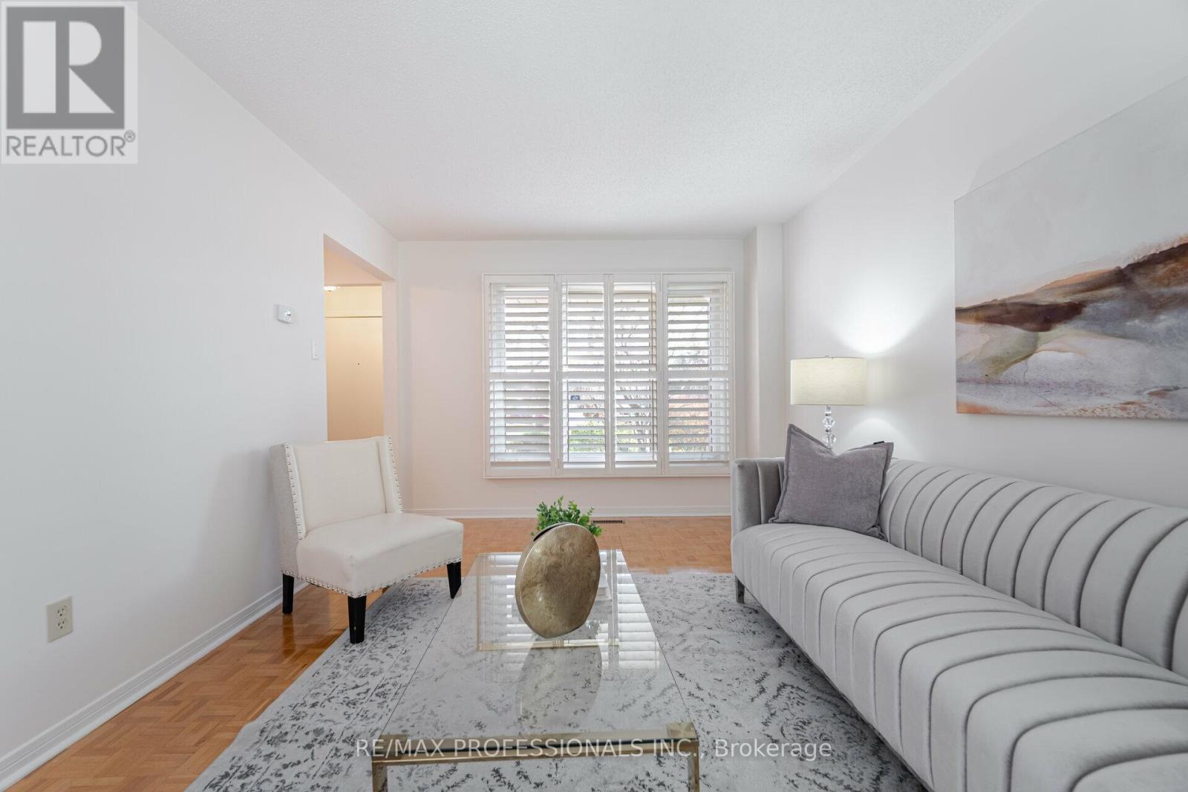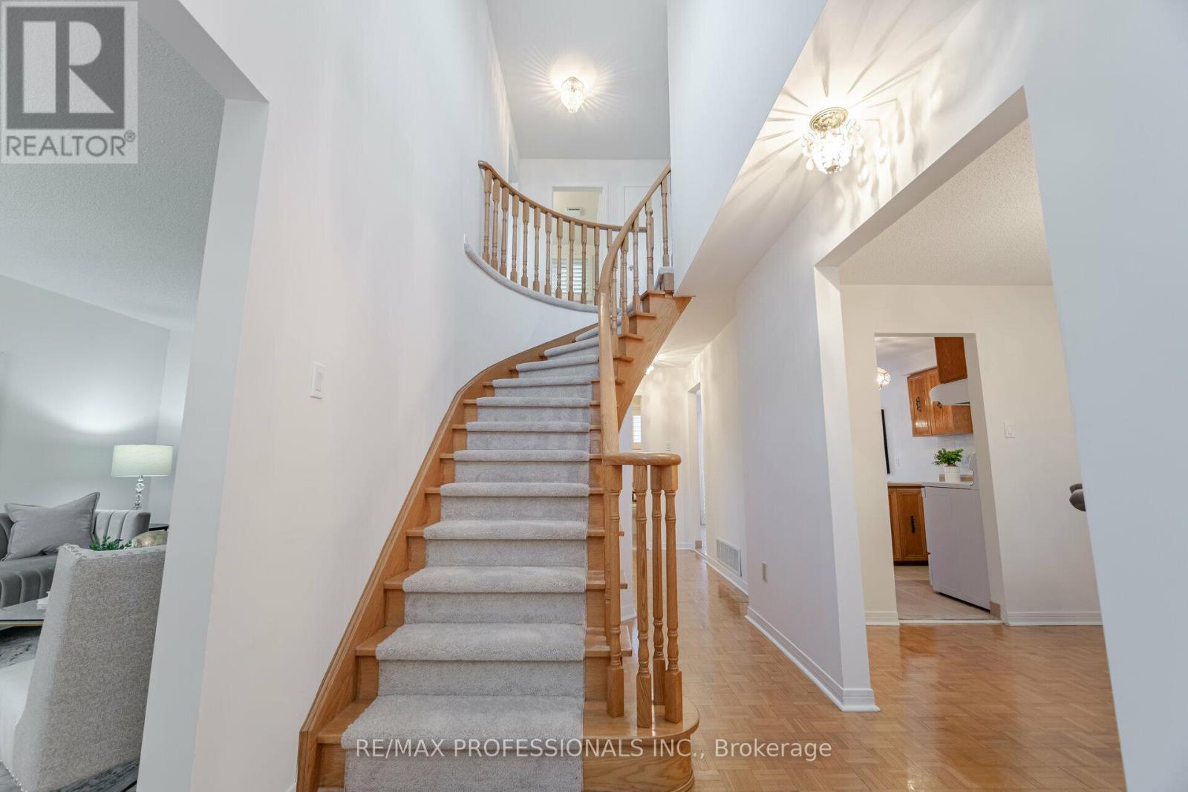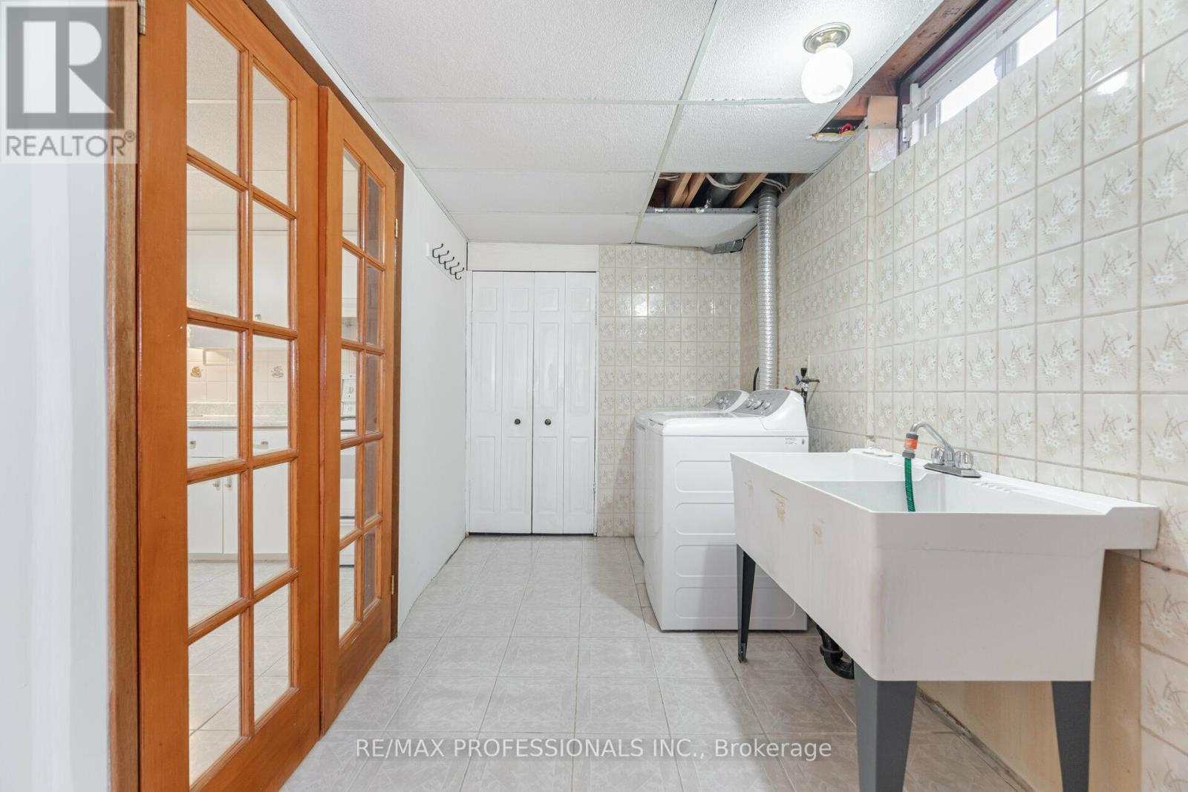141 Kingsbridge Garden Circle Mississauga, Ontario L5R 1J7
$1,349,000
Your Search Ends Here!! SQUARE 1--CENTRAL MISSISSAUGA. Thousands spent on upgrades: Freshly Painted, Floors refinished, Brand New Broadloom on staircase & bedrooms , California Shutters, some new light fixtures, freshly painted deck and much more! Brand new Fridge Home is approximately 1900 sq ft plus basement. Basement could be in law suite/nanny suite. Abundance of Windows allowing natural light to Seep through. Spacious eat in kitchen with walk out to family size deck. Walking distance to school & direct bus to Square 1 across street! (id:61852)
Property Details
| MLS® Number | W11436441 |
| Property Type | Single Family |
| Neigbourhood | Hurontario |
| Community Name | Hurontario |
| AmenitiesNearBy | Park, Place Of Worship, Public Transit |
| ParkingSpaceTotal | 2 |
Building
| BathroomTotal | 4 |
| BedroomsAboveGround | 3 |
| BedroomsTotal | 3 |
| Age | 31 To 50 Years |
| Appliances | Water Heater, Dryer, Stove, Washer, Refrigerator |
| BasementDevelopment | Finished |
| BasementType | N/a (finished) |
| ConstructionStyleAttachment | Detached |
| CoolingType | Central Air Conditioning |
| ExteriorFinish | Brick |
| FireplacePresent | Yes |
| FlooringType | Parquet, Ceramic, Carpeted |
| FoundationType | Block |
| HalfBathTotal | 1 |
| HeatingFuel | Natural Gas |
| HeatingType | Forced Air |
| StoriesTotal | 2 |
| SizeInterior | 1500 - 2000 Sqft |
| Type | House |
| UtilityWater | Municipal Water |
Parking
| Attached Garage |
Land
| Acreage | No |
| FenceType | Fenced Yard |
| LandAmenities | Park, Place Of Worship, Public Transit |
| Sewer | Sanitary Sewer |
| SizeDepth | 109 Ft ,10 In |
| SizeFrontage | 36 Ft ,1 In |
| SizeIrregular | 36.1 X 109.9 Ft |
| SizeTotalText | 36.1 X 109.9 Ft |
| ZoningDescription | Residential |
Rooms
| Level | Type | Length | Width | Dimensions |
|---|---|---|---|---|
| Second Level | Primary Bedroom | 6.02 m | 3.23 m | 6.02 m x 3.23 m |
| Second Level | Bedroom 2 | 3.73 m | 3.56 m | 3.73 m x 3.56 m |
| Second Level | Bedroom 3 | 4.01 m | 3.18 m | 4.01 m x 3.18 m |
| Basement | Kitchen | 6.27 m | 3.15 m | 6.27 m x 3.15 m |
| Basement | Cold Room | 3.53 m | 1.3 m | 3.53 m x 1.3 m |
| Basement | Laundry Room | 5.56 m | 3.35 m | 5.56 m x 3.35 m |
| Main Level | Living Room | 4.93 m | 3.23 m | 4.93 m x 3.23 m |
| Main Level | Dining Room | 3.66 m | 3.05 m | 3.66 m x 3.05 m |
| Main Level | Kitchen | 2.87 m | 2.64 m | 2.87 m x 2.64 m |
| Main Level | Family Room | 4.22 m | 3.53 m | 4.22 m x 3.53 m |
Interested?
Contact us for more information
Frances Zuccarini
Broker
1 East Mall Cres Unit D-3-C
Toronto, Ontario M9B 6G8





































