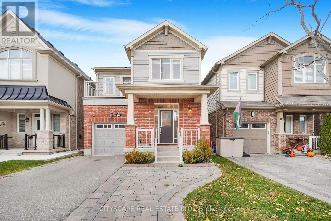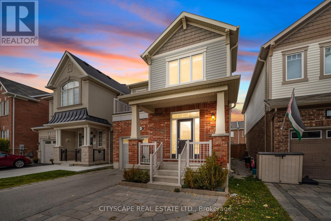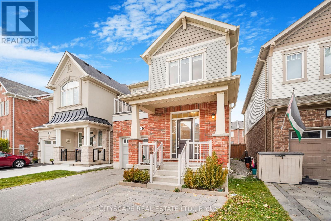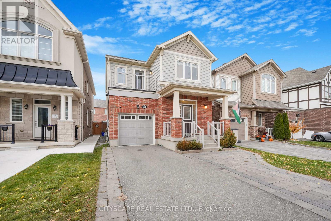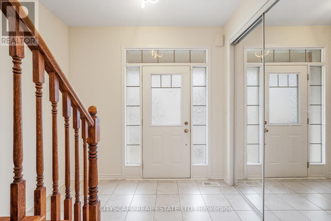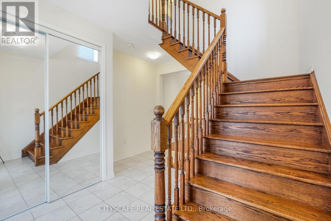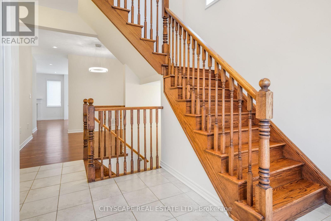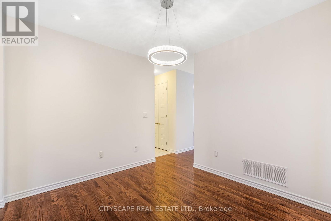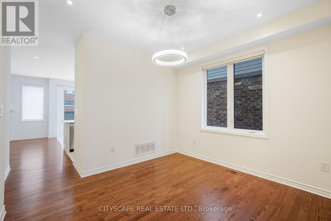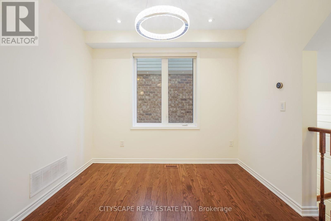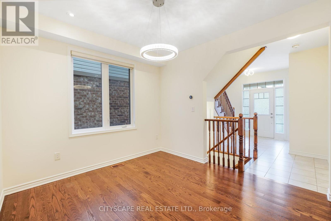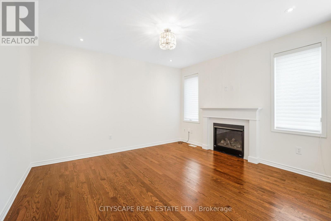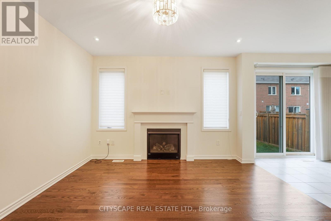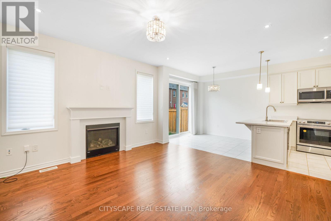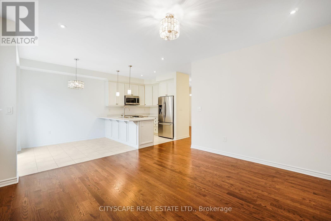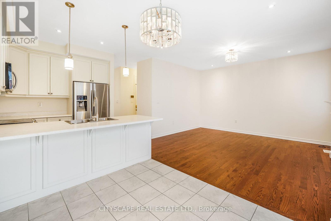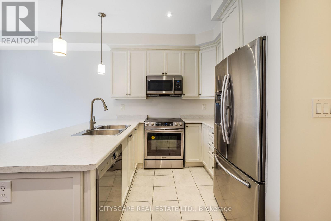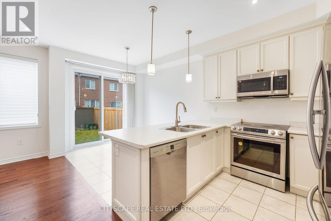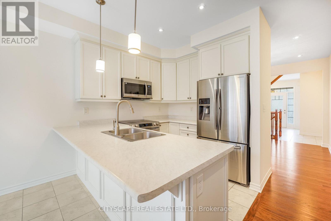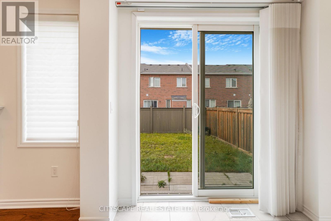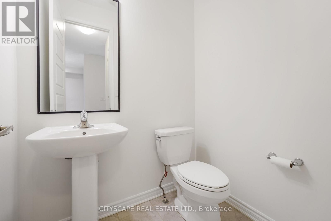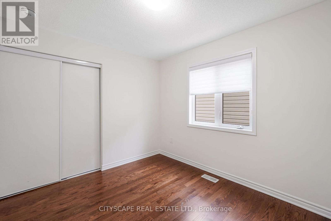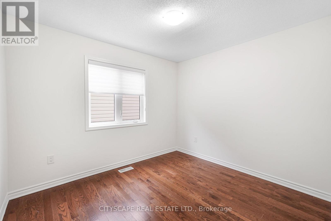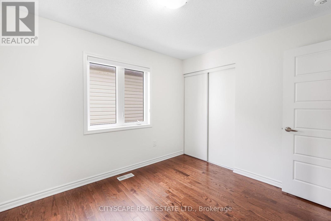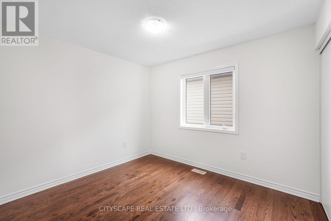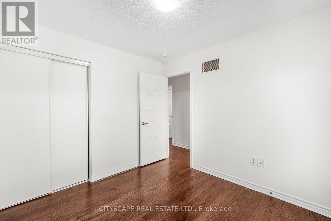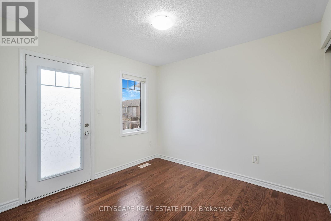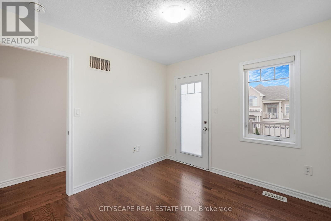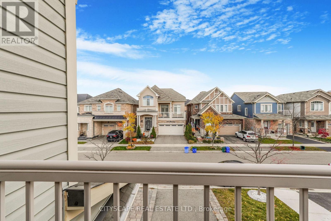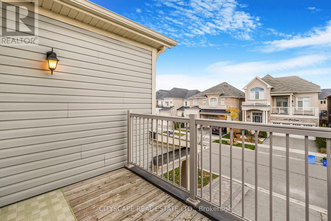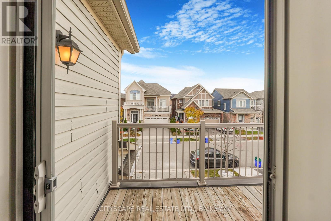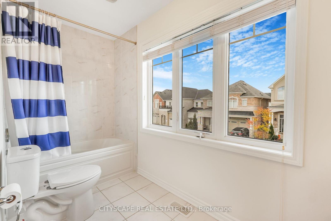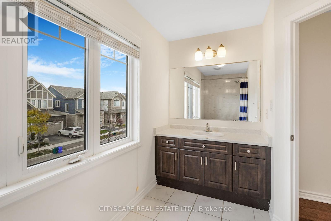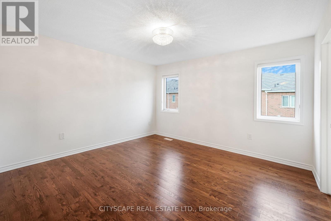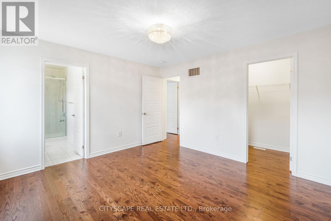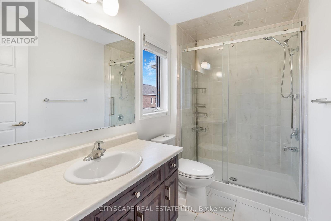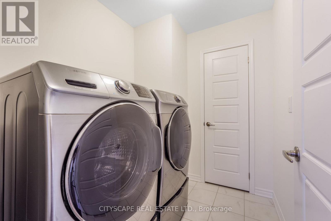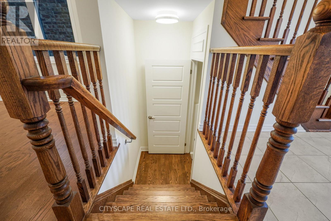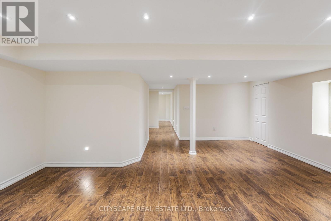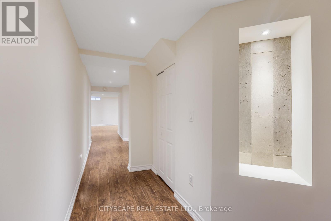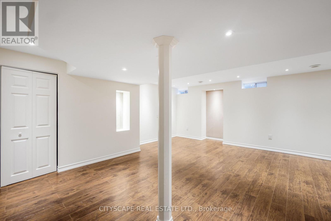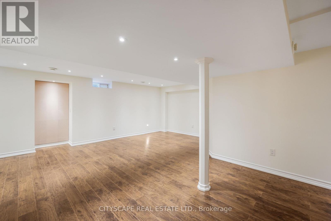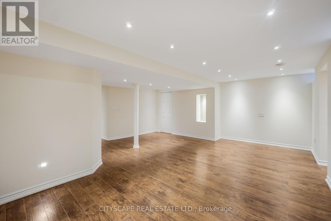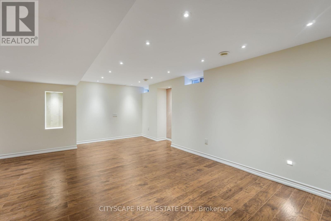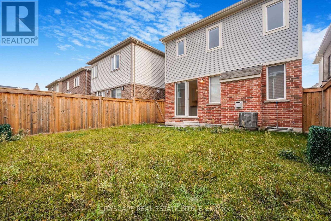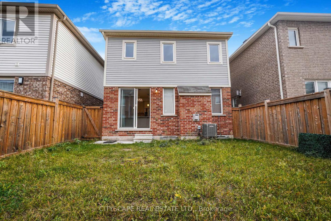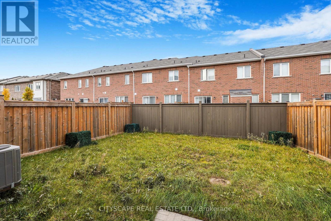141 Hatt Court Milton, Ontario L9E 1G7
$1,108,000
Welcome to this stunning 4-bed, 3-bath home with a finished basement, perfectly situated in one of the most sought-after neighborhoods! Thoughtfully upgraded and maintained like new, this home has been freshly painted throughout and offers inviting living and dining areas, a warm family room with a cozy fireplace and large sun-filled windows, and a modern kitchen featuring a breakfast bar and premium stainless steel appliances. Enjoy 9-ft ceilings, pot lights, and upgraded hardwood floors that add elegance across every room. The spacious primary suite includes a luxurious ensuite with a frameless glass shower and access to a private balcony, your perfect spot to unwind. With direct garage access, concrete landscaping with extra parking, and no sidewalk, this move-in-ready home is just steps from top-rated schools, beautiful parks, and all the amenities your family will love! (id:61852)
Property Details
| MLS® Number | W12529258 |
| Property Type | Single Family |
| Community Name | 1032 - FO Ford |
| EquipmentType | Water Heater |
| ParkingSpaceTotal | 4 |
| RentalEquipmentType | Water Heater |
Building
| BathroomTotal | 3 |
| BedroomsAboveGround | 4 |
| BedroomsTotal | 4 |
| Appliances | Dishwasher, Dryer, Stove, Washer, Window Coverings, Refrigerator |
| BasementDevelopment | Finished |
| BasementType | N/a (finished) |
| ConstructionStyleAttachment | Detached |
| CoolingType | Central Air Conditioning |
| ExteriorFinish | Brick |
| FireplacePresent | Yes |
| FlooringType | Ceramic, Hardwood, Laminate |
| HalfBathTotal | 1 |
| HeatingFuel | Natural Gas |
| HeatingType | Forced Air |
| StoriesTotal | 2 |
| SizeInterior | 1500 - 2000 Sqft |
| Type | House |
| UtilityWater | Municipal Water |
Parking
| Attached Garage | |
| Garage |
Land
| Acreage | No |
| Sewer | Sanitary Sewer |
| SizeDepth | 88 Ft ,8 In |
| SizeFrontage | 30 Ft ,1 In |
| SizeIrregular | 30.1 X 88.7 Ft |
| SizeTotalText | 30.1 X 88.7 Ft |
Rooms
| Level | Type | Length | Width | Dimensions |
|---|---|---|---|---|
| Second Level | Primary Bedroom | Measurements not available | ||
| Second Level | Bedroom 2 | Measurements not available | ||
| Second Level | Bedroom 3 | Measurements not available | ||
| Second Level | Bedroom 4 | Measurements not available | ||
| Second Level | Laundry Room | Measurements not available | ||
| Basement | Recreational, Games Room | Measurements not available | ||
| Main Level | Kitchen | Measurements not available | ||
| Main Level | Dining Room | Measurements not available | ||
| Main Level | Eating Area | Measurements not available | ||
| Main Level | Great Room | Measurements not available |
https://www.realtor.ca/real-estate/29087782/141-hatt-court-milton-fo-ford-1032-fo-ford
Interested?
Contact us for more information
Waiil Tutunji
Salesperson
885 Plymouth Dr #2
Mississauga, Ontario L5V 0B5
