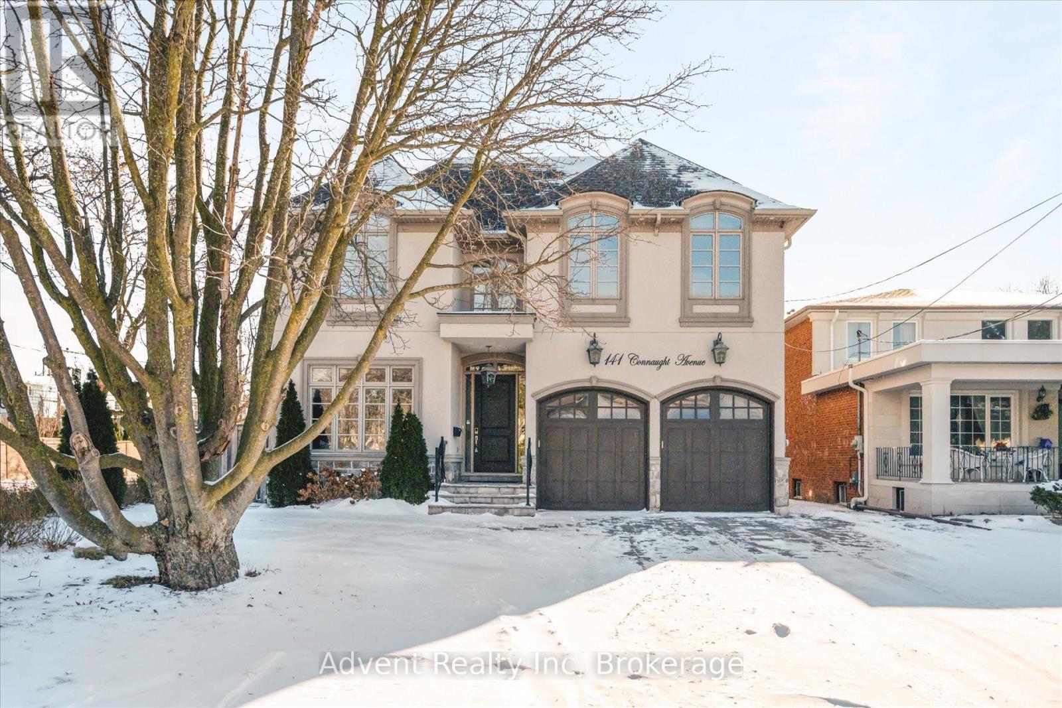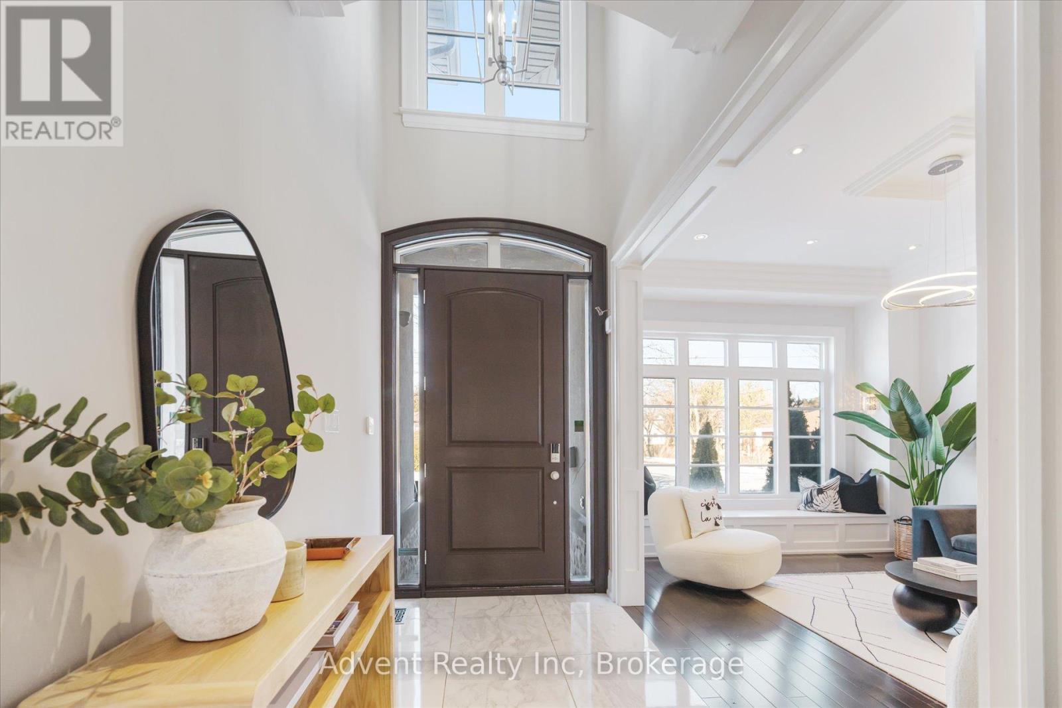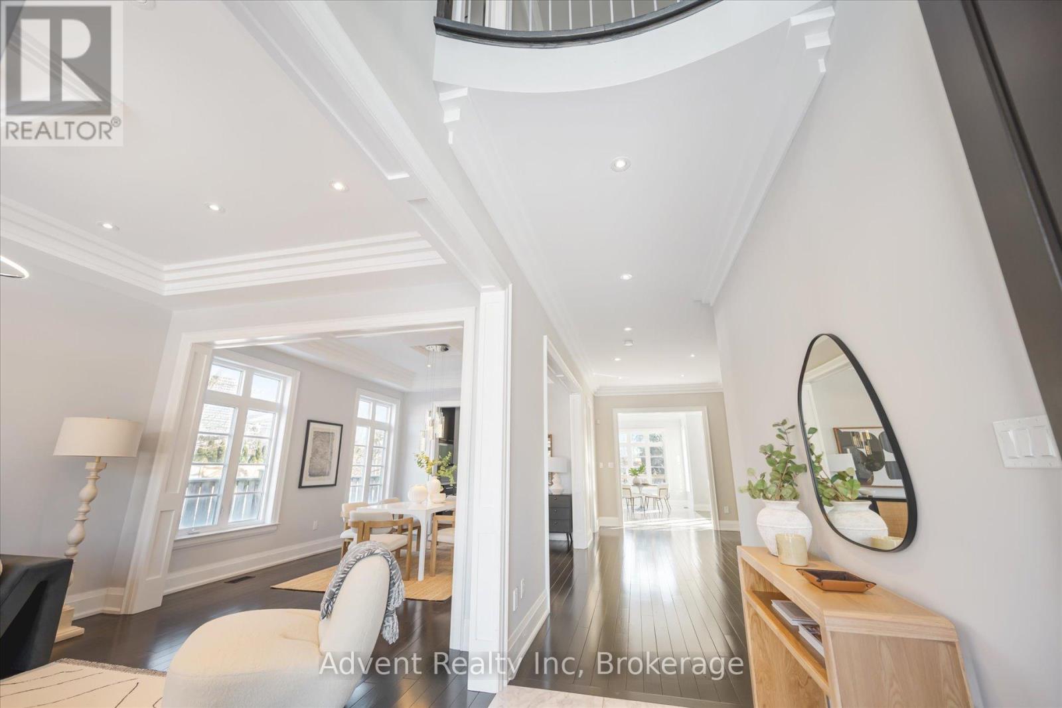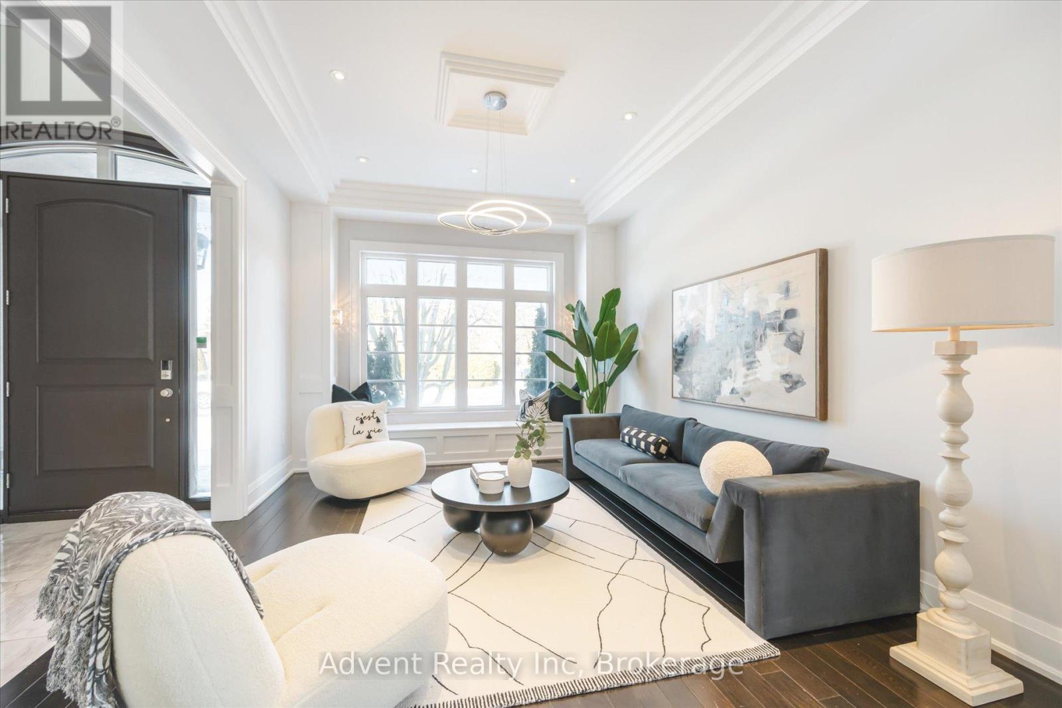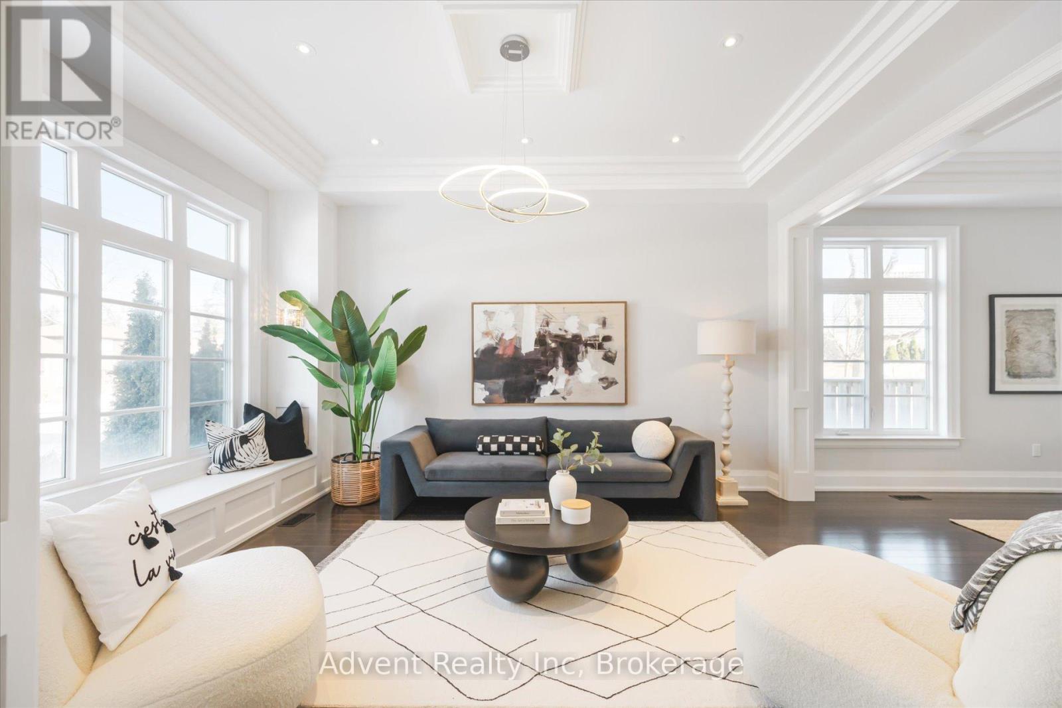141 Connaught Avenue Toronto, Ontario M2M 1H3
$3,089,900
An Exquisite Custom-Built Residence Showcasing Unparalleled Craftsmanship and Sophisticated Design. Featuring 10' Ceilings on the Main Floor, this Home Boasts an Ultra-Luxurious Master Ensuite with a Bubble Jet Tub, Glass Shower, and Bidet. The Gourmet Kitchen is Equipped with a Servery, Center Island, and Built-In Stainless Steel Appliances. A Separate Entrance Leads to the Fully Finished Basement, Complete with a Wet Bar, Nanny Suite, and Rough-In for a Second Kitchen. Additional Highlights Include Three Fireplaces, Second-Floor Laundry, Upgraded Light Fixtures, a Skylight, and Premium Finishes Throughout. Enjoy Stainless Steel Fridge, Freezer, Double Oven, Microwave, Built-In Dishwasher, Exhaust Fan, Central Air Conditioning, Central Vacuum, Security System, Garage Door Opener, Interior and Exterior Pot Lights, Quartz Countertops, and Front-Load Washer/Dryer. A Truly Luxurious Living Experience! (id:61852)
Property Details
| MLS® Number | C12232455 |
| Property Type | Single Family |
| Neigbourhood | Newtonbrook West |
| Community Name | Newtonbrook West |
| EquipmentType | Water Heater |
| ParkingSpaceTotal | 6 |
| RentalEquipmentType | Water Heater |
Building
| BathroomTotal | 5 |
| BedroomsAboveGround | 4 |
| BedroomsBelowGround | 1 |
| BedroomsTotal | 5 |
| BasementDevelopment | Finished |
| BasementFeatures | Separate Entrance |
| BasementType | N/a (finished) |
| ConstructionStyleAttachment | Detached |
| CoolingType | Central Air Conditioning |
| ExteriorFinish | Stone, Stucco |
| FireplacePresent | Yes |
| FlooringType | Wood, Hardwood |
| FoundationType | Concrete |
| HalfBathTotal | 1 |
| HeatingFuel | Natural Gas |
| HeatingType | Forced Air |
| StoriesTotal | 2 |
| SizeInterior | 3500 - 5000 Sqft |
| Type | House |
| UtilityWater | Municipal Water |
Parking
| Attached Garage | |
| Garage |
Land
| Acreage | No |
| Sewer | Sanitary Sewer |
| SizeDepth | 131 Ft ,7 In |
| SizeFrontage | 50 Ft |
| SizeIrregular | 50 X 131.6 Ft |
| SizeTotalText | 50 X 131.6 Ft |
Rooms
| Level | Type | Length | Width | Dimensions |
|---|---|---|---|---|
| Second Level | Bedroom 4 | 5.28 m | 4.27 m | 5.28 m x 4.27 m |
| Second Level | Primary Bedroom | 5.38 m | 4.88 m | 5.38 m x 4.88 m |
| Second Level | Bedroom 2 | 4.63 m | 3.66 m | 4.63 m x 3.66 m |
| Second Level | Bedroom 3 | 4.98 m | 3.66 m | 4.98 m x 3.66 m |
| Basement | Bedroom 5 | 6.1 m | 3.78 m | 6.1 m x 3.78 m |
| Basement | Recreational, Games Room | 11.18 m | 7.13 m | 11.18 m x 7.13 m |
| Main Level | Living Room | 4.88 m | 3.66 m | 4.88 m x 3.66 m |
| Main Level | Dining Room | 4.57 m | 3.66 m | 4.57 m x 3.66 m |
| Main Level | Kitchen | 3.86 m | 2.74 m | 3.86 m x 2.74 m |
| Main Level | Eating Area | 5.49 m | 3.66 m | 5.49 m x 3.66 m |
| Main Level | Family Room | 4.57 m | 3.96 m | 4.57 m x 3.96 m |
| Main Level | Den | 3.15 m | 3.05 m | 3.15 m x 3.05 m |
Interested?
Contact us for more information
David Ho
Broker of Record
50 Acadia Ave Suite 201
Markham, Ontario L3R 0B3
