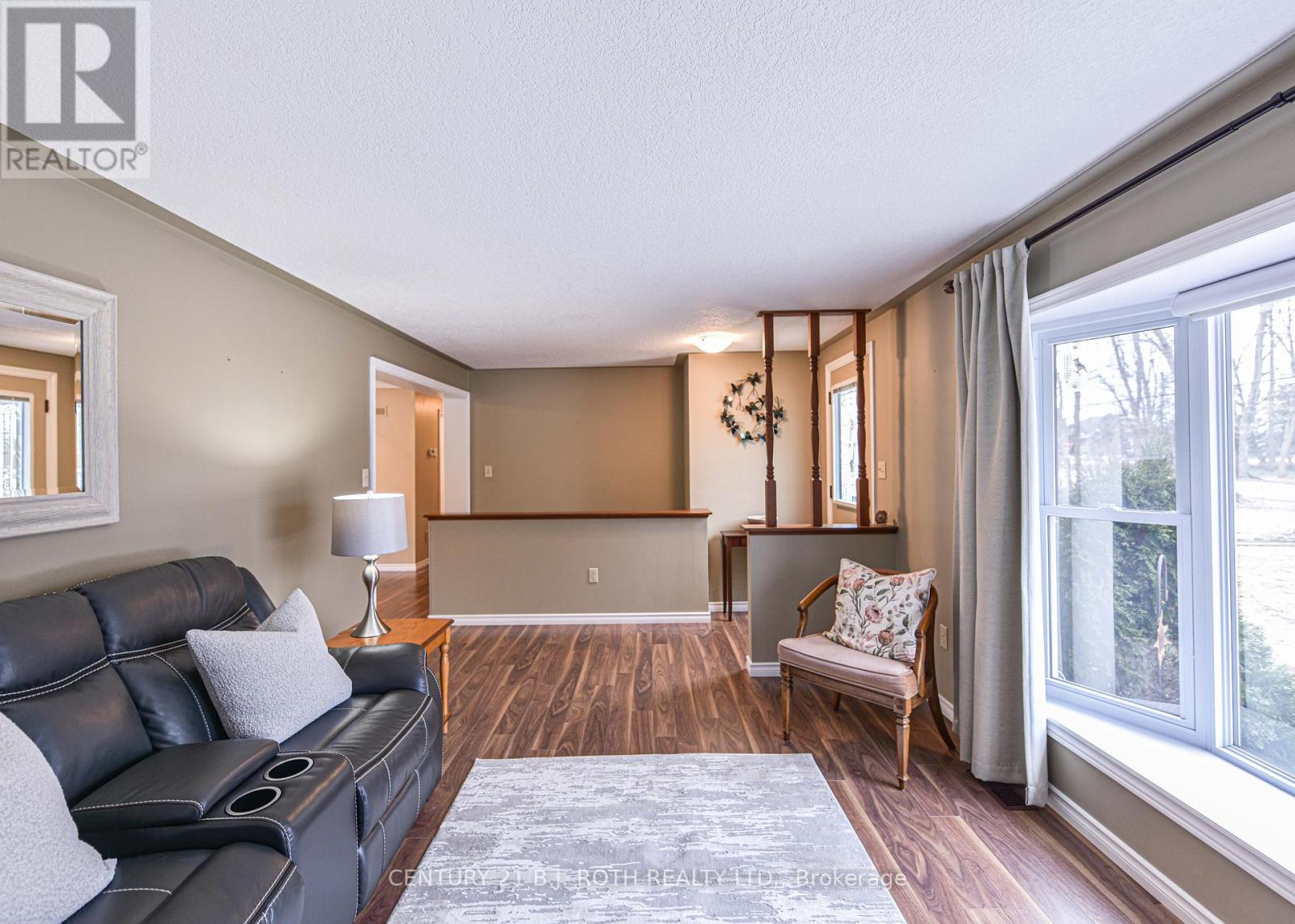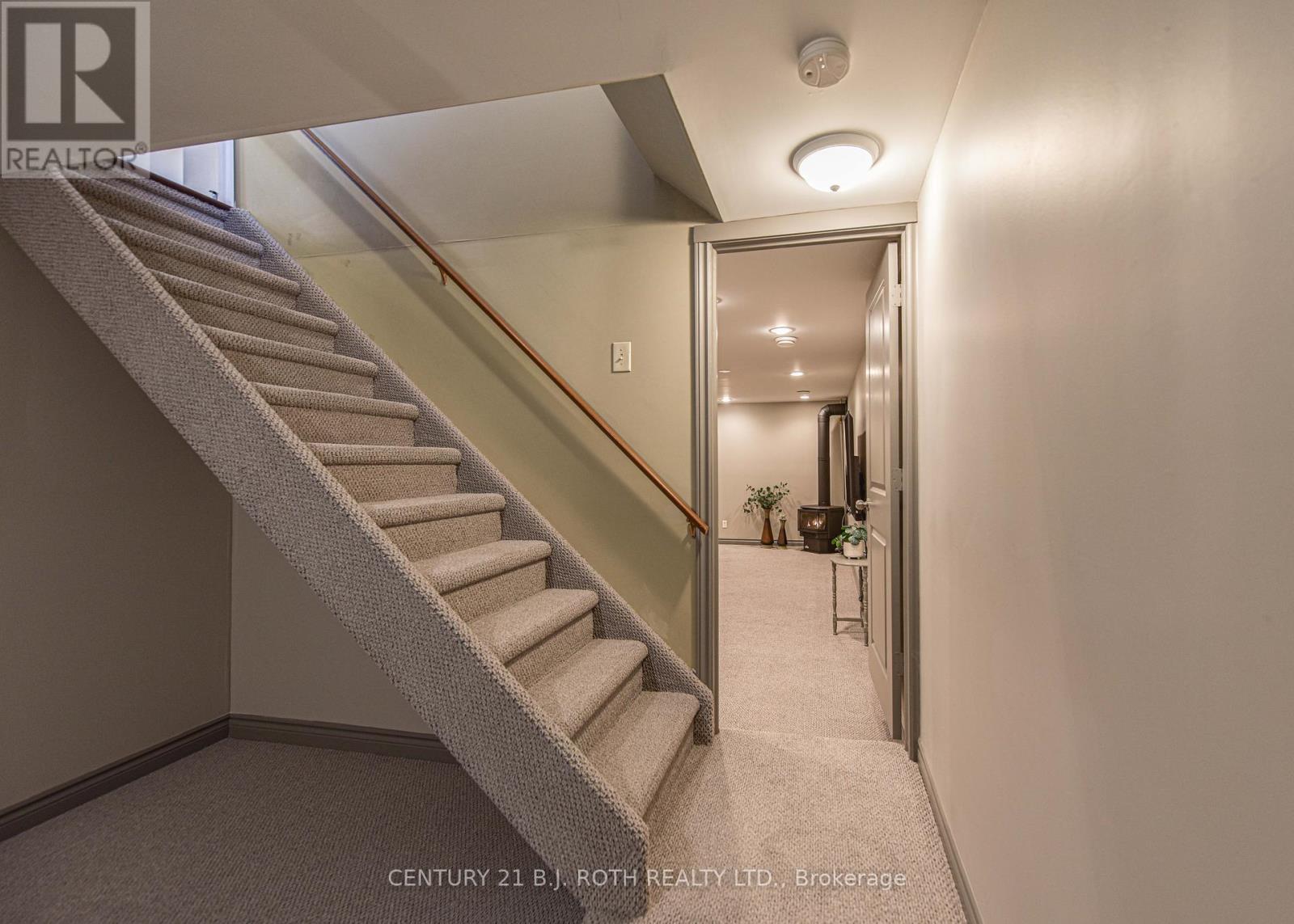141 Bass Line Oro-Medonte, Ontario L3V 0J9
$1,019,000
LOCATION! LOT! LAYOUT! This has it all. LOCATION: Minutes to Orillia and Prices Corner in the sought after Marchmont school district and just a short stroll to Bass Lake. LOT: 100' x 220' professionally landscaped lot with stone retaining walls and walkways, low maintenance perennials, and just the right amount of mature trees and lawn space. Newer paved driveway with ample parking leads to the 36' x 20' detached garage/workshop. LAYOUT: Royal Homes bungalow offering a smart and versatile multi generational floor plan. With 1835 sq ft on the main level plus 698 sq ft finished living space in the basement, and over 800 sq ft of partially finished utility and storage space, this layout has room for everyone and everything. Tastefully updated and maintained with too many improvements in the last 10 years to list. This is a must see! Did I mention the Generac generator that powers the whole house and garage? Don't miss it. (id:61852)
Property Details
| MLS® Number | S12060505 |
| Property Type | Single Family |
| Community Name | Prices Corners |
| ParkingSpaceTotal | 12 |
Building
| BathroomTotal | 2 |
| BedroomsAboveGround | 4 |
| BedroomsTotal | 4 |
| Age | 31 To 50 Years |
| Amenities | Fireplace(s) |
| Appliances | Garage Door Opener Remote(s), Water Heater, Water Treatment, Dishwasher, Dryer, Microwave, Stove, Washer, Window Coverings, Refrigerator |
| ArchitecturalStyle | Bungalow |
| BasementDevelopment | Finished |
| BasementType | Full (finished) |
| ConstructionStyleAttachment | Detached |
| CoolingType | Central Air Conditioning |
| ExteriorFinish | Vinyl Siding, Stone |
| FireplacePresent | Yes |
| FireplaceTotal | 2 |
| FoundationType | Poured Concrete |
| HalfBathTotal | 1 |
| HeatingFuel | Natural Gas |
| HeatingType | Forced Air |
| StoriesTotal | 1 |
| SizeInterior | 1500 - 2000 Sqft |
| Type | House |
| UtilityPower | Generator |
Parking
| Detached Garage | |
| Garage |
Land
| Acreage | No |
| Sewer | Septic System |
| SizeDepth | 220 Ft |
| SizeFrontage | 100 Ft |
| SizeIrregular | 100 X 220 Ft |
| SizeTotalText | 100 X 220 Ft |
| ZoningDescription | R1 |
Rooms
| Level | Type | Length | Width | Dimensions |
|---|---|---|---|---|
| Basement | Games Room | 3.27 m | 5.86 m | 3.27 m x 5.86 m |
| Basement | Utility Room | 5.68 m | 3.35 m | 5.68 m x 3.35 m |
| Basement | Other | 6.78 m | 8.22 m | 6.78 m x 8.22 m |
| Basement | Recreational, Games Room | 6.75 m | 6.75 m | 6.75 m x 6.75 m |
| Main Level | Family Room | 7.13 m | 5.35 m | 7.13 m x 5.35 m |
| Main Level | Bedroom 4 | 3.42 m | 2.76 m | 3.42 m x 2.76 m |
| Main Level | Laundry Room | 3.45 m | 2.74 m | 3.45 m x 2.74 m |
| Main Level | Pantry | 2.48 m | 2.18 m | 2.48 m x 2.18 m |
| Main Level | Kitchen | 3.4 m | 5.79 m | 3.4 m x 5.79 m |
| Main Level | Living Room | 3.4 m | 5.66 m | 3.4 m x 5.66 m |
| Main Level | Primary Bedroom | 3.4 m | 3.45 m | 3.4 m x 3.45 m |
| Main Level | Bedroom 2 | 3.4 m | 3.04 m | 3.4 m x 3.04 m |
| Main Level | Bedroom 3 | 3.4 m | 2.66 m | 3.4 m x 2.66 m |
https://www.realtor.ca/real-estate/28117240/141-bass-line-oro-medonte-prices-corners-prices-corners
Interested?
Contact us for more information
Yasmin Parish
Salesperson
355 Bayfield Street, Unit 5, 106299 & 100088
Barrie, Ontario L4M 3C3














































