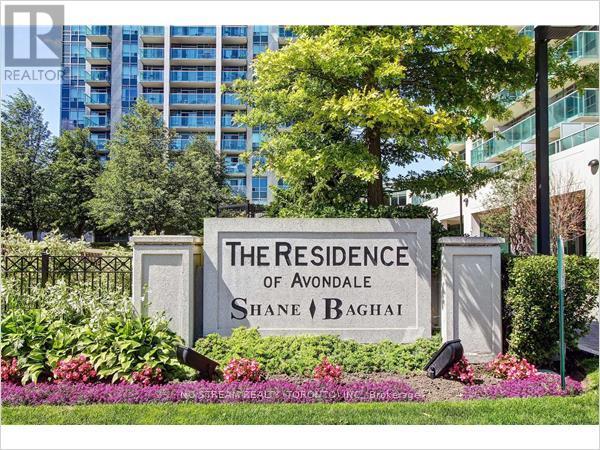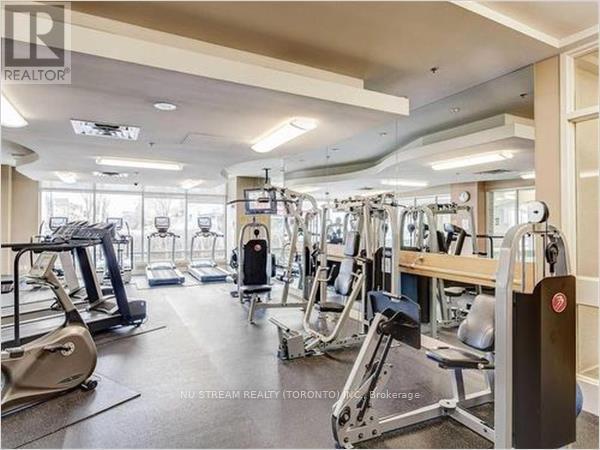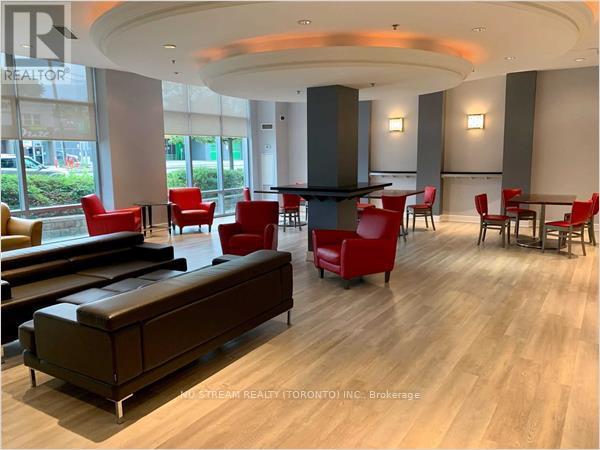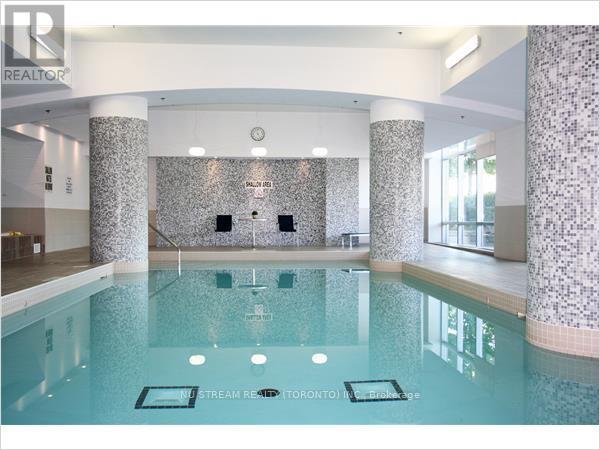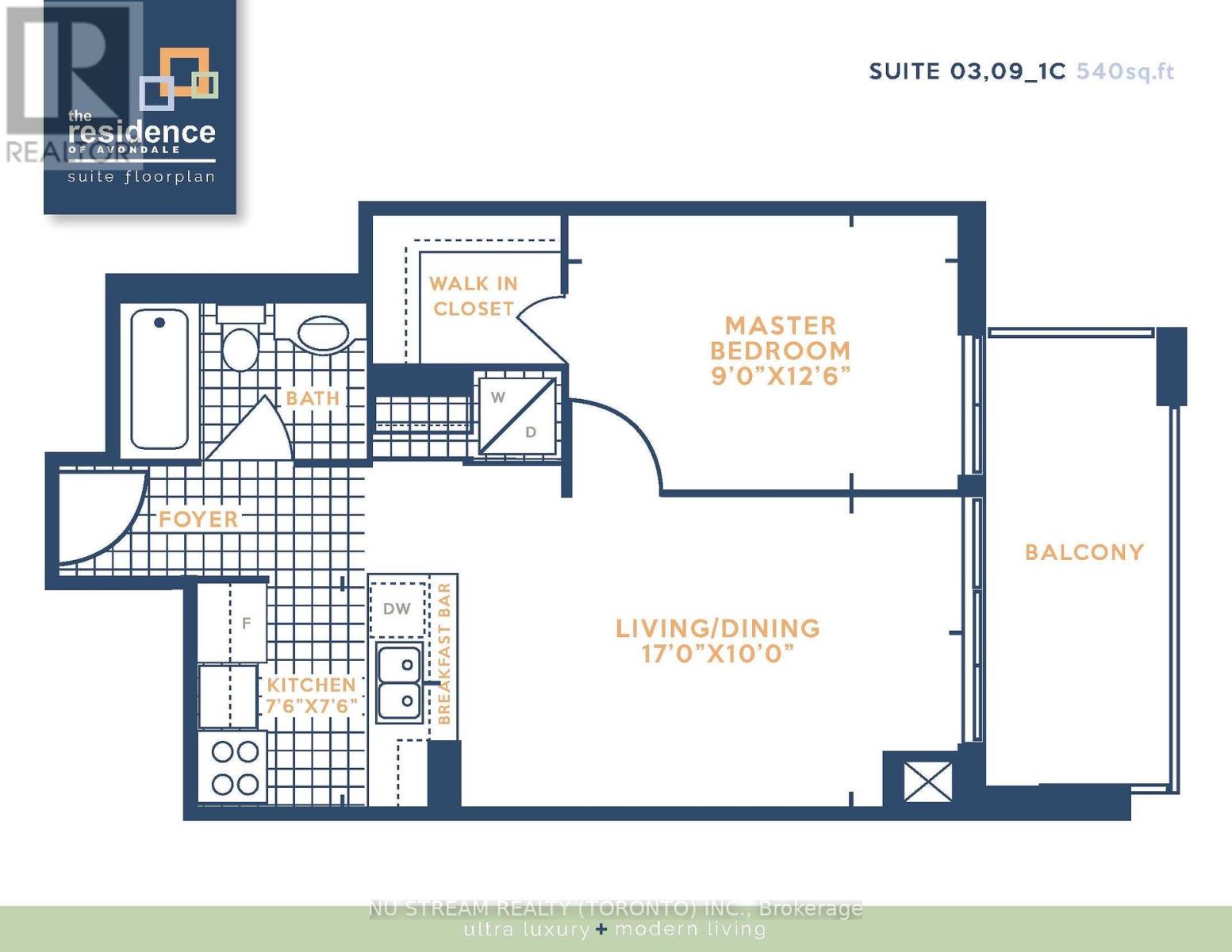1409 - 18 Harrison Garden Boulevard Toronto, Ontario M2N 7J7
1 Bedroom
1 Bathroom
500 - 599 sqft
Central Air Conditioning
Forced Air
$499,888Maintenance, Heat, Electricity, Water, Common Area Maintenance, Insurance, Parking
$523.08 Monthly
Maintenance, Heat, Electricity, Water, Common Area Maintenance, Insurance, Parking
$523.08 MonthlyPrime North York location : Yonge st and Highway 401. South Exposure to experience Toronto Down Town skyline from this Enclave residential area; short walk to subway station, Whole Food, Park, different kind of restaurant, minutes to highway. Spacious layout, Parking & Locker are included. Million dollars facilities for you to enjoy. (id:61852)
Property Details
| MLS® Number | C12465544 |
| Property Type | Single Family |
| Neigbourhood | Avondale |
| Community Name | Willowdale East |
| AmenitiesNearBy | Park, Public Transit |
| CommunityFeatures | Pets Allowed With Restrictions, School Bus |
| Features | Balcony |
| ParkingSpaceTotal | 1 |
| ViewType | View |
Building
| BathroomTotal | 1 |
| BedroomsAboveGround | 1 |
| BedroomsTotal | 1 |
| Amenities | Visitor Parking, Storage - Locker, Security/concierge |
| Appliances | Blinds, Dishwasher, Dryer, Microwave, Oven, Stove, Washer, Refrigerator |
| BasementType | None |
| CoolingType | Central Air Conditioning |
| ExteriorFinish | Brick |
| FlooringType | Hardwood |
| HeatingFuel | Natural Gas |
| HeatingType | Forced Air |
| SizeInterior | 500 - 599 Sqft |
| Type | Apartment |
Parking
| Underground | |
| No Garage |
Land
| Acreage | No |
| LandAmenities | Park, Public Transit |
Rooms
| Level | Type | Length | Width | Dimensions |
|---|---|---|---|---|
| Main Level | Living Room | 5.18 m | 3.05 m | 5.18 m x 3.05 m |
| Main Level | Dining Room | 5.18 m | 3.05 m | 5.18 m x 3.05 m |
| Main Level | Kitchen | 2.32 m | 2.32 m | 2.32 m x 2.32 m |
| Main Level | Primary Bedroom | 3.81 m | 2.74 m | 3.81 m x 2.74 m |
Interested?
Contact us for more information
Jennie Mei Yee Chong
Broker
Nu Stream Realty (Toronto) Inc.
590 Alden Road Unit 100
Markham, Ontario L3R 8N2
590 Alden Road Unit 100
Markham, Ontario L3R 8N2
