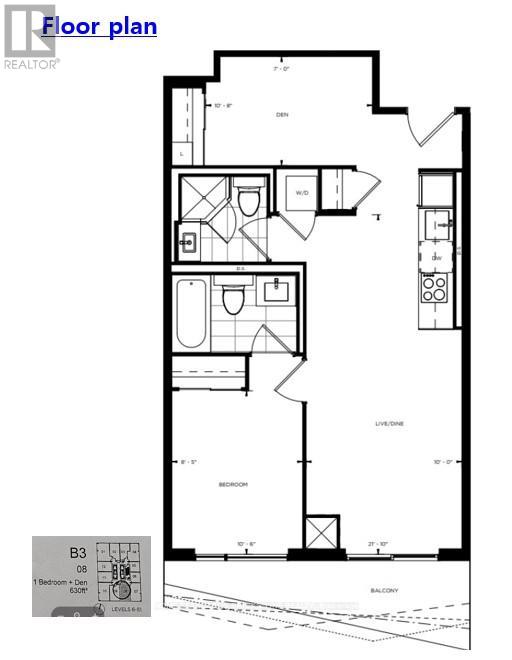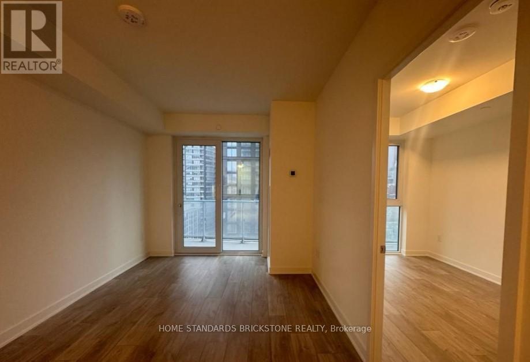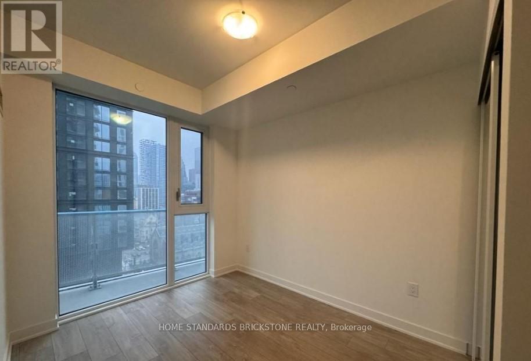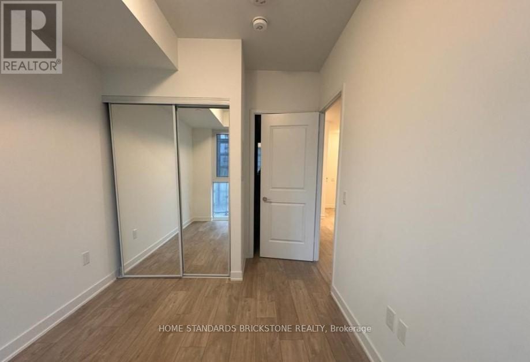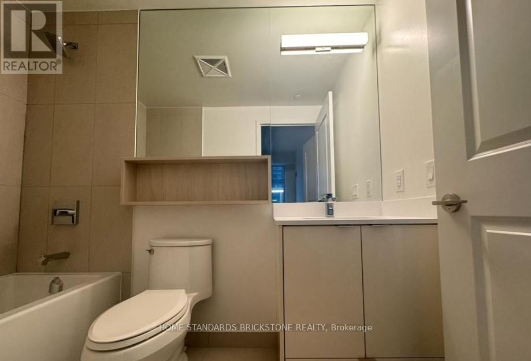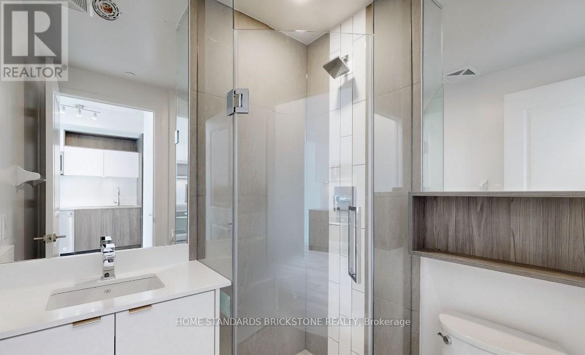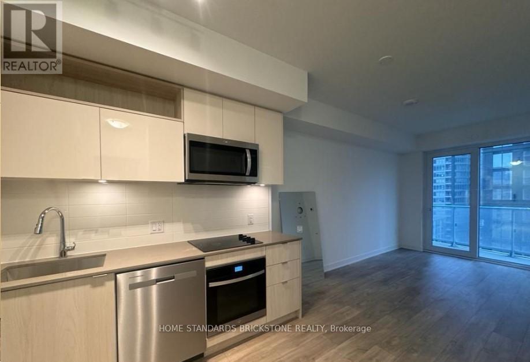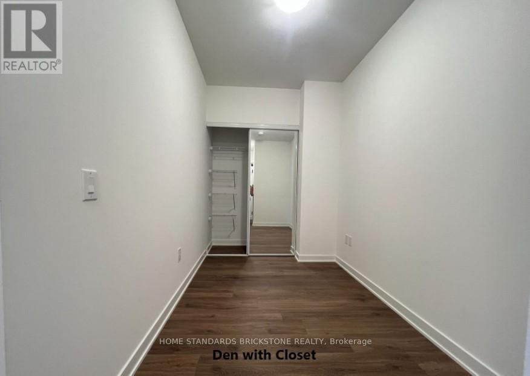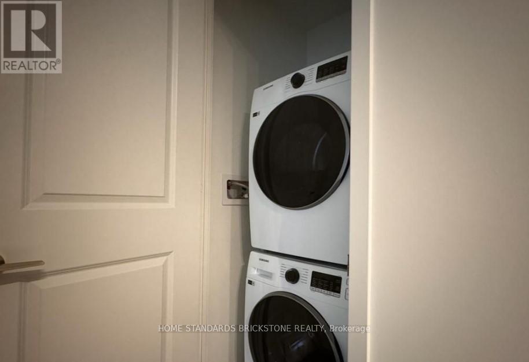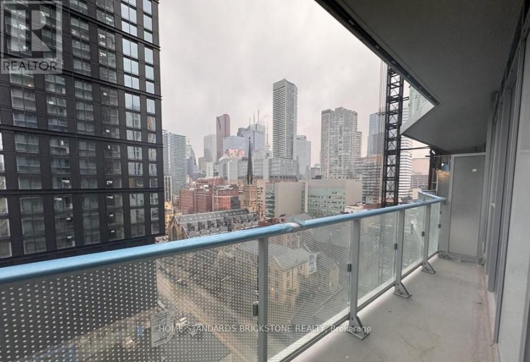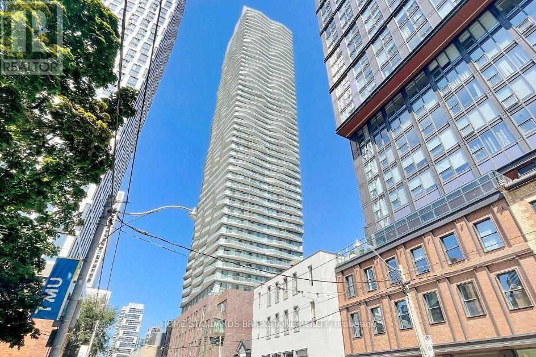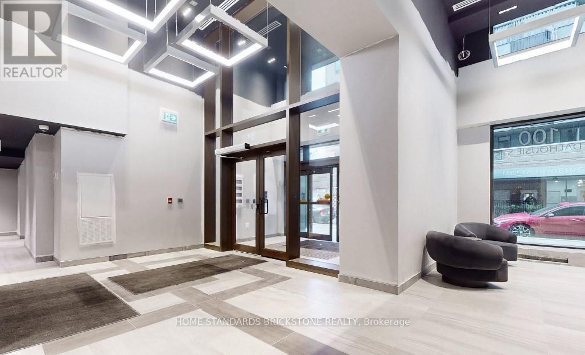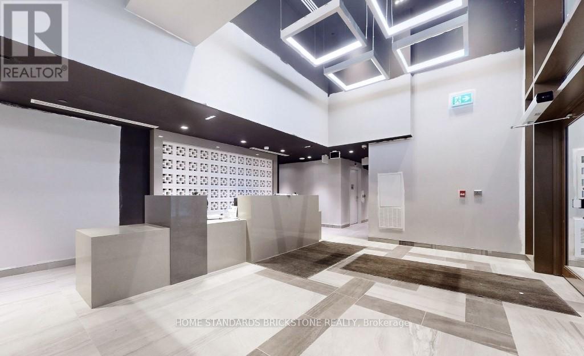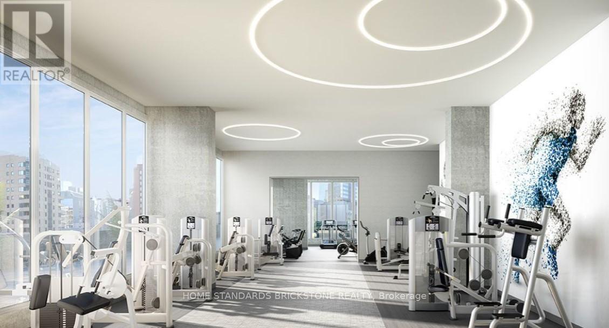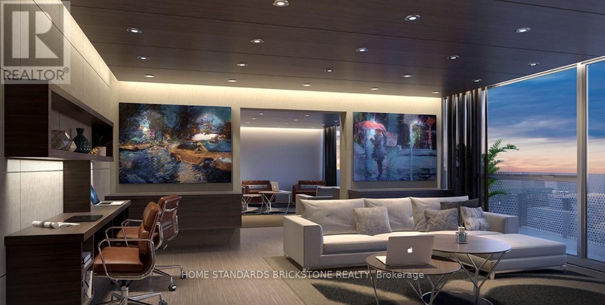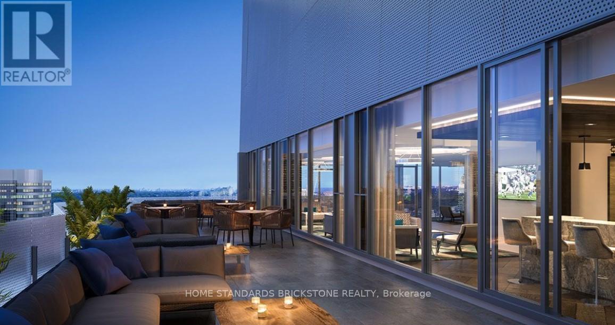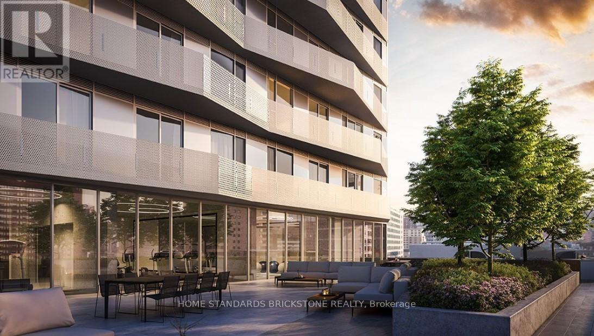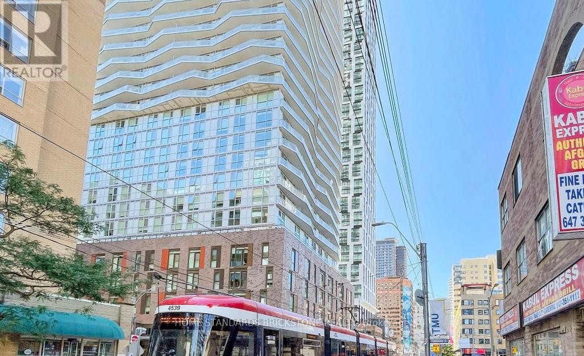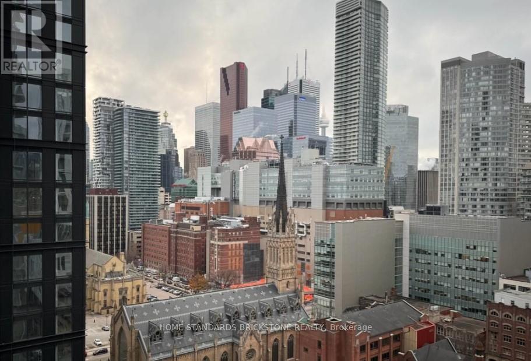1408 - 100 Dalhousie Street Toronto, Ontario M5B 0C7
$599,000Maintenance, Heat, Water, Common Area Maintenance, Insurance
$484 Monthly
Maintenance, Heat, Water, Common Area Maintenance, Insurance
$484 MonthlyWelcome to a stunning 52-story Tower Condominium by Pemberton Group at Toronto Downtown Core location, Enjoying sleek architecture, stunning city views, and a full suite of Luxury Amenities, This landmark residence is designed for those who want to live, connect, and thrive in the centre of it all, Spacious 1+Den Suite with 2-wash rooms and South facing balcony and incredibly Den has a special closet. This Suite at an attractive price offers enough value to compete with 2-bed suites. Steps to Public Transit, Boutique Shops, Restaurants, Walking distances to University (TMU & U of Toronto) and George Brown college, Eaton Centre, and Cinemas, 14,000 SQFT Spaces Of Indoor & Outdoor Amenities : state-of-the-art fitness center, rooftop terrace, co-working spaces, and lounge areas, Yoga Room, Sauna, Party Room, Barbeques + More, Extras: Whole Laminate Flooring, S/S Appliances for Fridge, Cook-top oven, Dishwasher, Microwave and Quartz Kitchen Counter-Top, Custom-Style Cabinetries (id:61852)
Property Details
| MLS® Number | C12441989 |
| Property Type | Single Family |
| Neigbourhood | Toronto Centre |
| Community Name | Church-Yonge Corridor |
| CommunityFeatures | Pets Allowed With Restrictions |
| Features | Balcony, Carpet Free |
| ViewType | City View |
Building
| BathroomTotal | 2 |
| BedroomsAboveGround | 1 |
| BedroomsBelowGround | 1 |
| BedroomsTotal | 2 |
| Age | 0 To 5 Years |
| Amenities | Separate Electricity Meters |
| Appliances | Oven - Built-in, Dishwasher, Microwave, Oven, Window Coverings, Refrigerator |
| BasementType | None |
| CoolingType | Central Air Conditioning |
| ExteriorFinish | Brick, Concrete |
| FlooringType | Laminate |
| HeatingFuel | Natural Gas |
| HeatingType | Forced Air |
| SizeInterior | 600 - 699 Sqft |
| Type | Apartment |
Parking
| Underground | |
| No Garage |
Land
| Acreage | No |
Rooms
| Level | Type | Length | Width | Dimensions |
|---|---|---|---|---|
| Main Level | Living Room | 6.43 m | 3.05 m | 6.43 m x 3.05 m |
| Main Level | Dining Room | 6.43 m | 3.05 m | 6.43 m x 3.05 m |
| Main Level | Kitchen | 6.43 m | 3.01 m | 6.43 m x 3.01 m |
| Main Level | Primary Bedroom | 3.23 m | 2.6 m | 3.23 m x 2.6 m |
| Main Level | Den | 2.14 m | 3.3 m | 2.14 m x 3.3 m |
Interested?
Contact us for more information
Young Hong Min
Salesperson
180 Steeles Ave W #30 & 31
Thornhill, Ontario L4J 2L1
