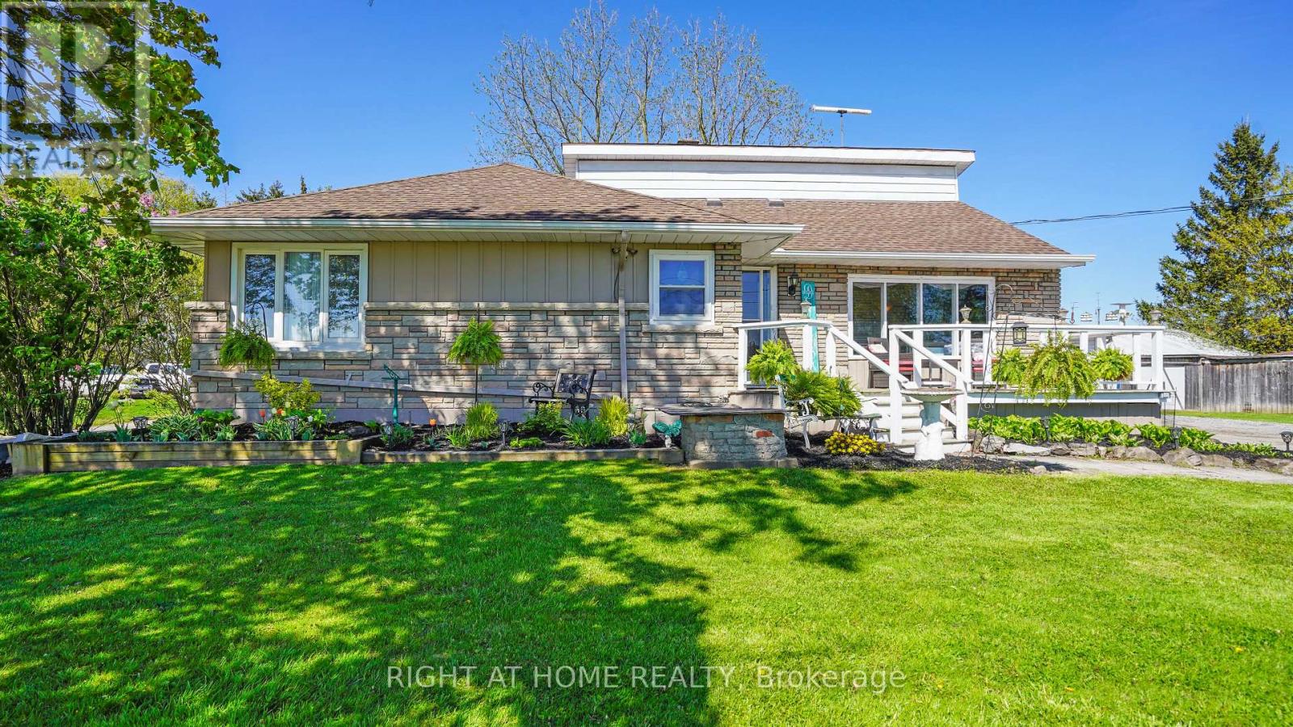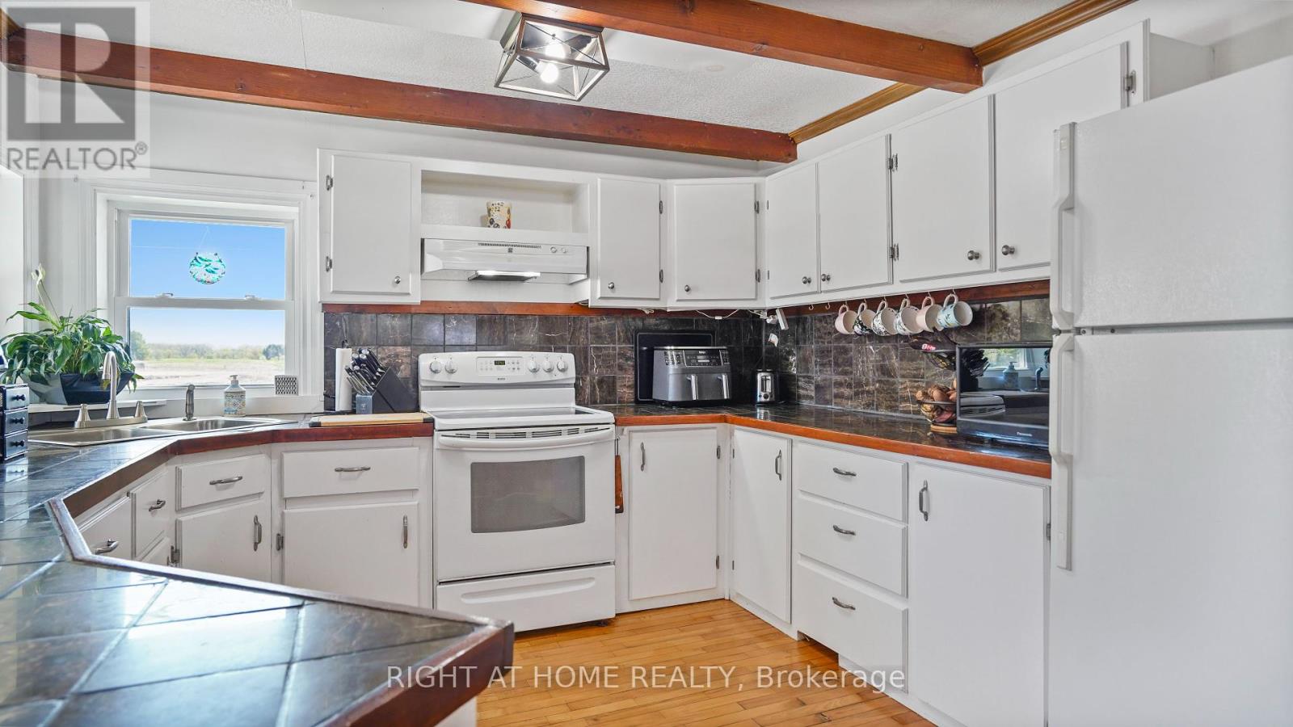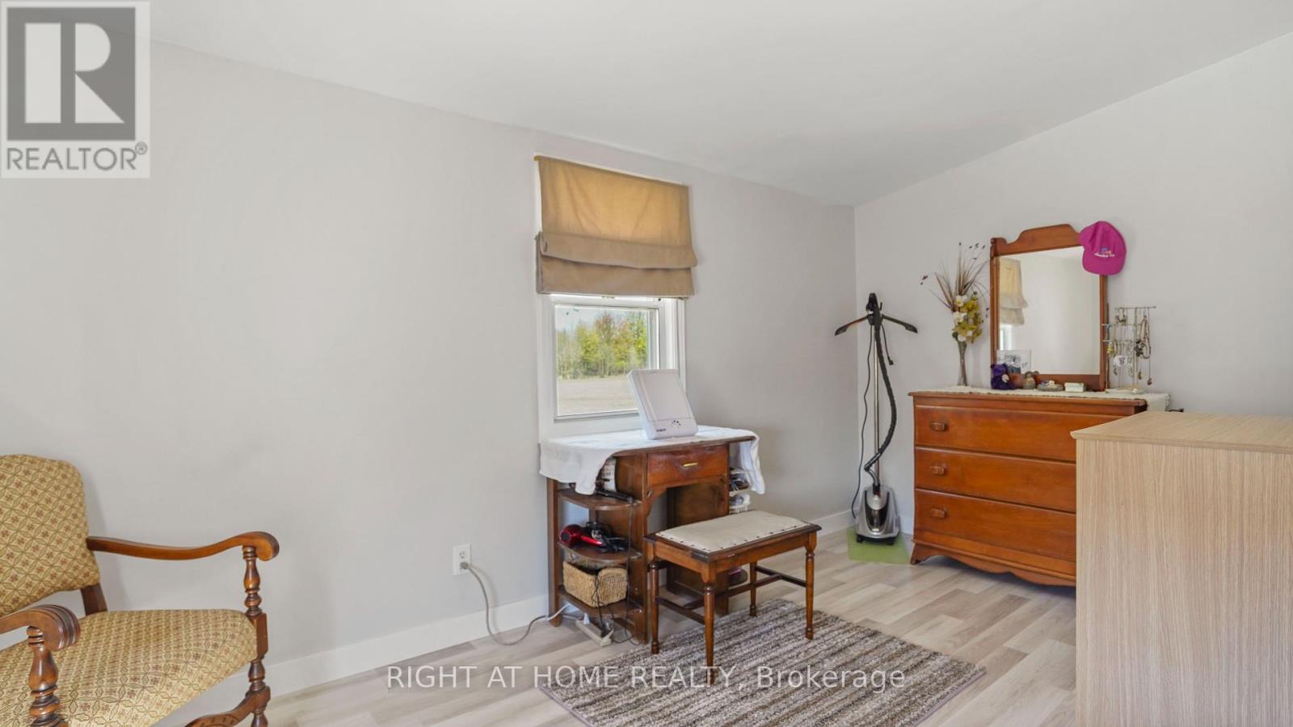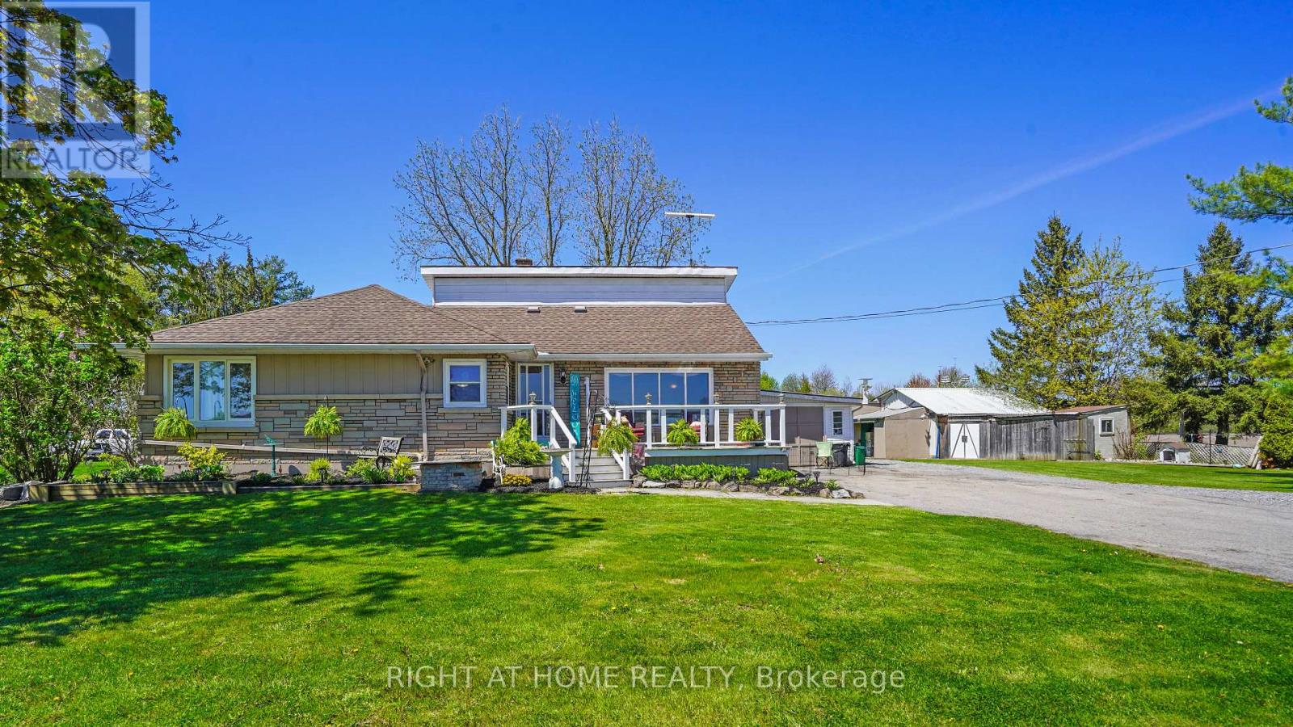1407 Kottmeier Road Thorold, Ontario L3B 5N5
$725,000
Welcome to 1407 Kottmeier Rd, Welland, ON, a dynamic 4-level back split bursting with charm and endless possibilities! With over 2,600 sq ft of beautifully finished living space, this home is perfect for families, entertainers, and those seeking a property that blends functionality with flair. Nestled in a prime Welland location, this is your chance to own a home that truly stands out.Room to Thrive: Features 4 spacious bedrooms and 2 modern bathrooms, offering plenty of space for family, guests, or a dedicated home office.Entertainers Dream: Multiple versatile areas designed for hosting, from open-concept living spaces to cozy nooks perfect for gatherings or relaxing evenings.Expansive 2,600+ Sq Ft Layout: Spread across four thoughtfully designed levels, this home maximizes space and comfort with bright, inviting interiors.Dual Auxiliary Shops with Approx. 220 Amps: A hobbyists paradise! Includes a heated 25 x 16 wood shop for year-round comfort and a 20 x 15 metal shop, ideal for small business owners, DIY enthusiasts, or extra storage.Parking for 12+ Vehicles: Perfect for large households, car enthusiasts, or hosting epic get-togethers with ease.Unbeatable Location: Just minutes to Hwy 406 for seamless commuting, plus close to scenic trails, vibrant shopping, and trendy restaurants in Wellands bustling community.1407 Kottmeier Rd is all about living large and loving every moment! Host unforgettable gatherings in the expansive entertaining spaces, pursue your passions in the versatile dual shops with ample power, or enjoy the convenience of abundant parking and a location that puts everything at your fingertips. Surrounded by nature trails and urban amenities, this home offers the perfect balance of tranquility and excitement. Seize the opportunity to own this move-in-ready brimming with potential! (id:61852)
Property Details
| MLS® Number | X12159696 |
| Property Type | Single Family |
| Community Name | 562 - Hurricane/Merrittville |
| ParkingSpaceTotal | 12 |
Building
| BathroomTotal | 2 |
| BedroomsAboveGround | 3 |
| BedroomsBelowGround | 1 |
| BedroomsTotal | 4 |
| Age | 51 To 99 Years |
| Amenities | Fireplace(s) |
| Appliances | Water Heater, Dishwasher, Dryer, Stove, Washer, Refrigerator |
| BasementDevelopment | Finished |
| BasementType | N/a (finished) |
| ConstructionStyleAttachment | Detached |
| ConstructionStyleSplitLevel | Backsplit |
| ExteriorFinish | Brick, Aluminum Siding |
| FireplacePresent | Yes |
| FireplaceTotal | 1 |
| FoundationType | Poured Concrete |
| HeatingFuel | Natural Gas |
| HeatingType | Forced Air |
| SizeInterior | 1500 - 2000 Sqft |
| Type | House |
Parking
| Detached Garage | |
| Garage |
Land
| Acreage | No |
| Sewer | Septic System |
| SizeDepth | 135 Ft |
| SizeFrontage | 125 Ft |
| SizeIrregular | 125 X 135 Ft |
| SizeTotalText | 125 X 135 Ft|1/2 - 1.99 Acres |
| ZoningDescription | A- Geowarehouse |
Rooms
| Level | Type | Length | Width | Dimensions |
|---|---|---|---|---|
| Second Level | Bedroom 2 | 3.4 m | 4.3 m | 3.4 m x 4.3 m |
| Second Level | Primary Bedroom | 4.3 m | 3.9 m | 4.3 m x 3.9 m |
| Basement | Living Room | 4.4 m | 8.2 m | 4.4 m x 8.2 m |
| Basement | Workshop | 2.4 m | 4.4 m | 2.4 m x 4.4 m |
| Basement | Workshop | 5 m | 4.4 m | 5 m x 4.4 m |
| Main Level | Bathroom | 2.1 m | 3.5 m | 2.1 m x 3.5 m |
| Main Level | Bedroom | 4.6 m | 3.5 m | 4.6 m x 3.5 m |
| Main Level | Dining Room | 3.4 m | 6 m | 3.4 m x 6 m |
| Main Level | Kitchen | 3.3 m | 3.5 m | 3.3 m x 3.5 m |
| Other | Laundry Room | 2.3 m | 4.6 m | 2.3 m x 4.6 m |
| Sub-basement | Bathroom | 3.4 m | 4.5 m | 3.4 m x 4.5 m |
| Sub-basement | Bedroom 3 | 4.3 m | 3.1 m | 4.3 m x 3.1 m |
| Sub-basement | Recreational, Games Room | 6.7 m | 4.4 m | 6.7 m x 4.4 m |
| Sub-basement | Utility Room | 3 m | 1.8 m | 3 m x 1.8 m |
Interested?
Contact us for more information
Ryan Fogarty
Salesperson
480 Eglinton Ave West
Mississauga, Ontario L5R 0G2

















































