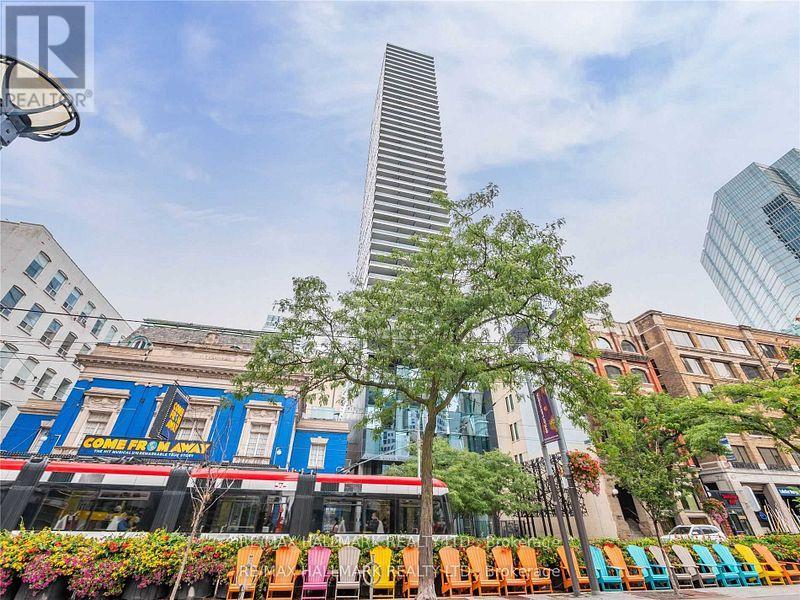1407 - 224 King Street W Toronto, Ontario M5H 0A6
2 Bedroom
1 Bathroom
800 - 899 sqft
Outdoor Pool
Central Air Conditioning
Heat Pump
$3,250 Monthly
World-Class Luxury Living On Theatre Row In The Heart Of The Entertainment District ! Perfectly Laid-Out 2 Bedroom Corner Unit With Amazing SW Views, With Engineered Hardwood Floors, Floor-To-Ceiling Windows, Exposed Concrete Ceilings, And High-End Finishes. Fantastic View of Roy Thomson Hall and downtown From Your Large Balcony. Outstanding Amenities Incl. 24Hr Concierge, Fitness Room, Outdoor Pool. Steps To Subway, Rogers Centre, Scotia Bank Arena, King/Queen West Shopping And Restaurants. (id:61852)
Property Details
| MLS® Number | C12398312 |
| Property Type | Single Family |
| Community Name | Waterfront Communities C1 |
| AmenitiesNearBy | Public Transit |
| CommunityFeatures | Pet Restrictions |
| Features | Balcony |
| PoolType | Outdoor Pool |
| ViewType | View |
Building
| BathroomTotal | 1 |
| BedroomsAboveGround | 2 |
| BedroomsTotal | 2 |
| Age | 11 To 15 Years |
| Amenities | Security/concierge, Exercise Centre, Party Room, Storage - Locker |
| CoolingType | Central Air Conditioning |
| ExteriorFinish | Concrete |
| FireProtection | Security System |
| FlooringType | Hardwood, Tile |
| HeatingFuel | Electric |
| HeatingType | Heat Pump |
| SizeInterior | 800 - 899 Sqft |
| Type | Apartment |
Parking
| Underground | |
| Garage |
Land
| Acreage | No |
| LandAmenities | Public Transit |
Rooms
| Level | Type | Length | Width | Dimensions |
|---|---|---|---|---|
| Main Level | Living Room | 5.33 m | 3.61 m | 5.33 m x 3.61 m |
| Main Level | Dining Room | 5.33 m | 3.61 m | 5.33 m x 3.61 m |
| Main Level | Kitchen | 5.33 m | 3.61 m | 5.33 m x 3.61 m |
| Main Level | Primary Bedroom | 4.06 m | 2.94 m | 4.06 m x 2.94 m |
| Main Level | Bedroom 2 | 3.35 m | 2.6 m | 3.35 m x 2.6 m |
| Main Level | Bathroom | Measurements not available |
Interested?
Contact us for more information
Gloria Yeung
Broker
RE/MAX Hallmark Realty Ltd.
785 Queen St East
Toronto, Ontario M4M 1H5
785 Queen St East
Toronto, Ontario M4M 1H5



























