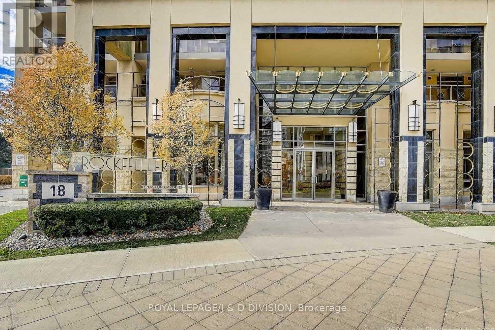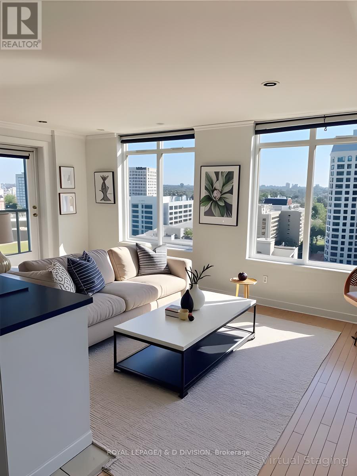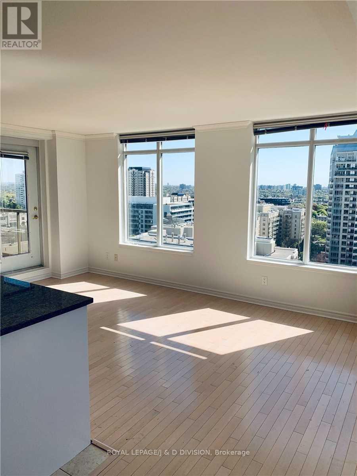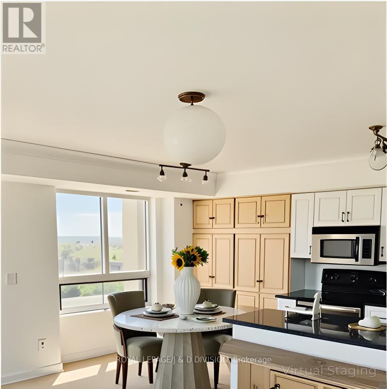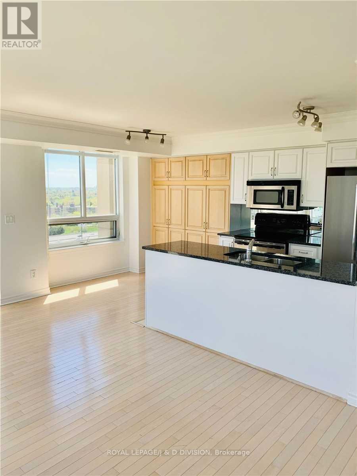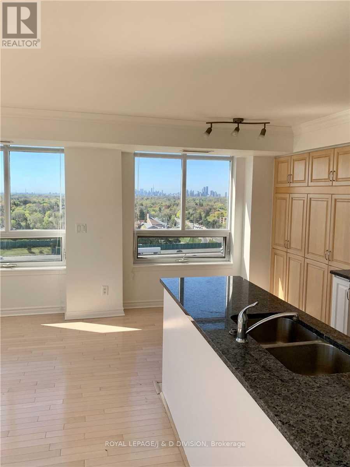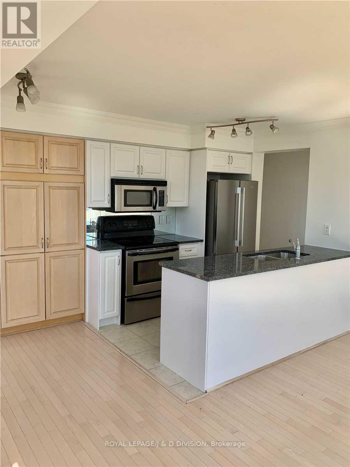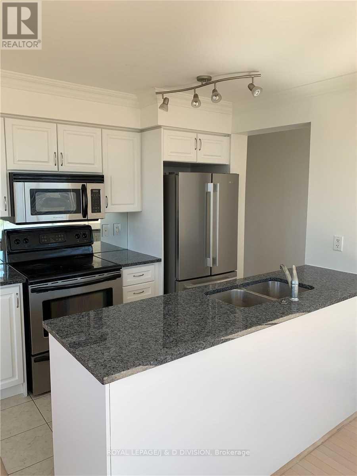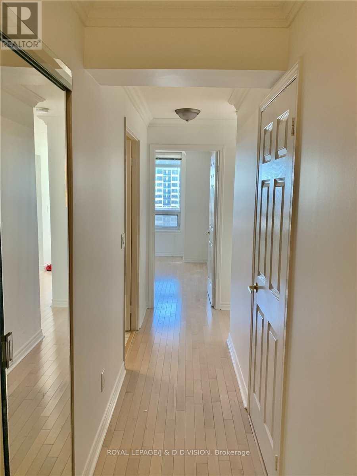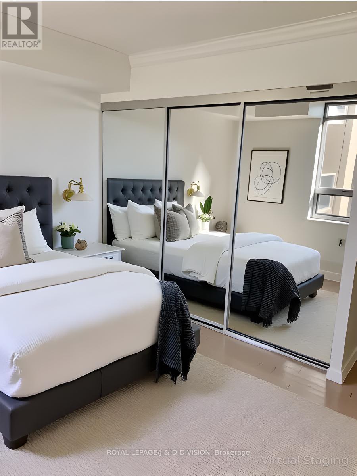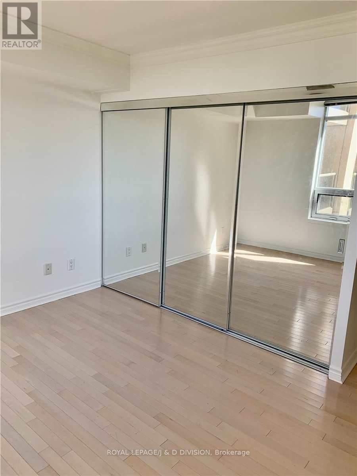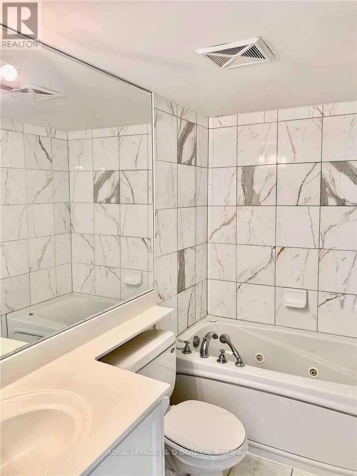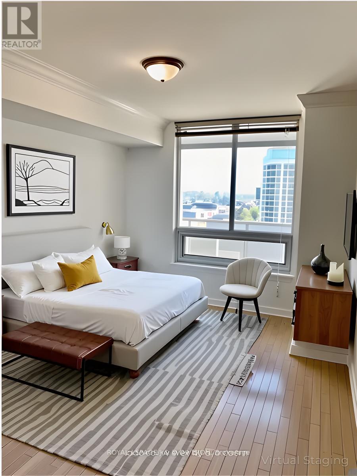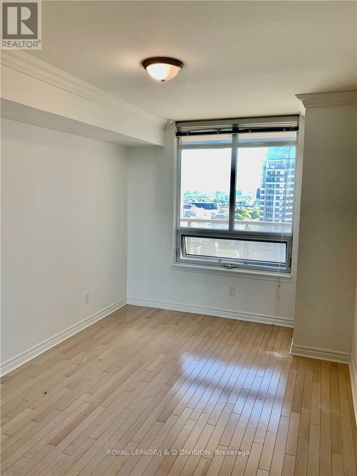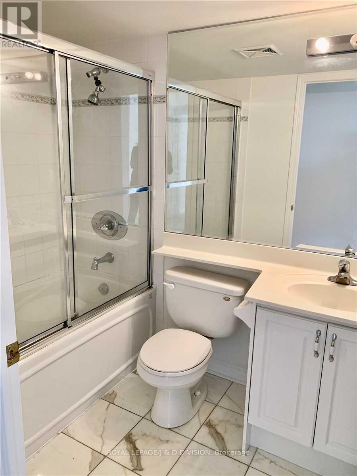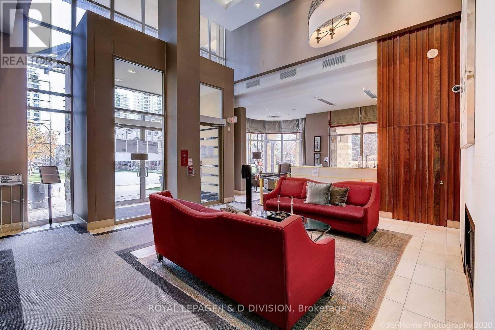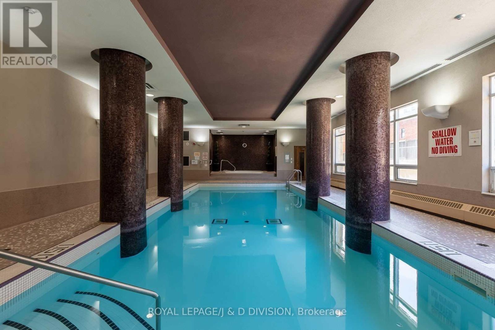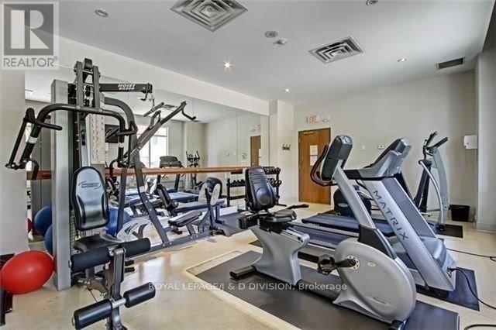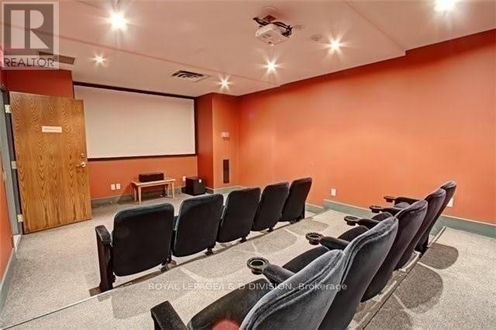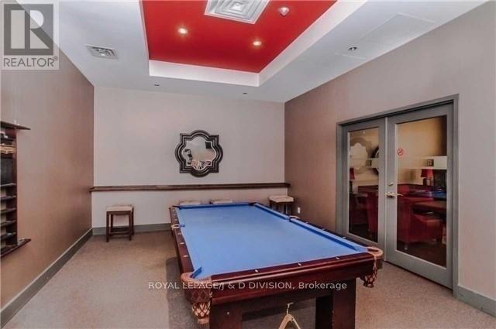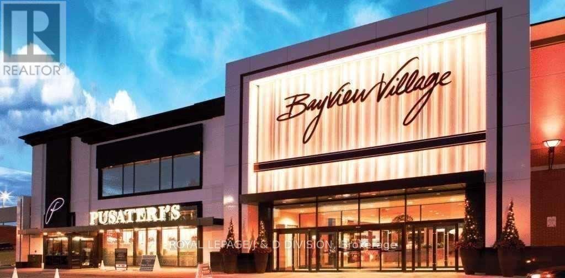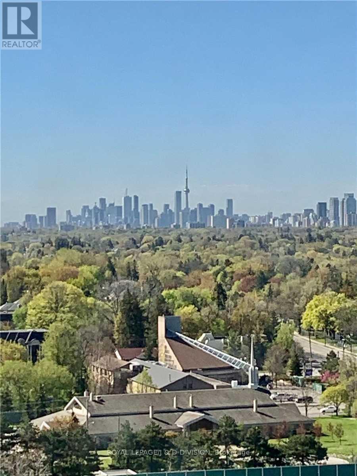1407 - 18 Kenaston Gardens Toronto, Ontario M2K 1G8
$3,000 Monthly
Welcome to the Rockefeller condo! Located in the highly sought-after Bayview Village location! Bright and spacious corner suite with spectacular & panoramic South East views of the CN Tower and Toronto skyline. Featuring 2 Bedrooms & 2 Bedrooms & 2 full baths. Hardwood floors throughout. Open concept Living/dining & kitchen area with walk-out to balcony. Enjoy an unbeatable location- just steps to Sheppard Subway, YMCA, Bayview Village Shopping Centre, Loblaws, and Ikea. Quick access to 401. The building offers wonderful amenities including 24-hour Concierge, indoor pool, sauna, fitness room, theatre and party room.New Whirlpool stove (December 2025) Suite has been freshly painted. (id:61852)
Property Details
| MLS® Number | C12484660 |
| Property Type | Single Family |
| Neigbourhood | Bayview Village |
| Community Name | Bayview Village |
| AmenitiesNearBy | Hospital, Place Of Worship, Public Transit, Schools |
| CommunityFeatures | Pets Allowed With Restrictions |
| Features | Balcony, In Suite Laundry |
| ParkingSpaceTotal | 1 |
| PoolType | Indoor Pool |
| ViewType | City View |
Building
| BathroomTotal | 2 |
| BedroomsAboveGround | 2 |
| BedroomsTotal | 2 |
| Age | 16 To 30 Years |
| Amenities | Security/concierge, Exercise Centre, Party Room, Sauna, Visitor Parking, Storage - Locker |
| Appliances | Oven - Built-in, Range, Stove, Whirlpool |
| BasementType | None |
| CoolingType | Central Air Conditioning |
| ExteriorFinish | Brick |
| FireProtection | Smoke Detectors |
| FlooringType | Hardwood |
| HeatingFuel | Electric, Natural Gas |
| HeatingType | Heat Pump, Not Known |
| SizeInterior | 900 - 999 Sqft |
| Type | Apartment |
Parking
| Underground | |
| Garage |
Land
| Acreage | No |
| LandAmenities | Hospital, Place Of Worship, Public Transit, Schools |
Rooms
| Level | Type | Length | Width | Dimensions |
|---|---|---|---|---|
| Main Level | Living Room | 5.75 m | 3.1 m | 5.75 m x 3.1 m |
| Main Level | Dining Room | 5.75 m | 3.1 m | 5.75 m x 3.1 m |
| Main Level | Eating Area | 2.25 m | 2.47 m | 2.25 m x 2.47 m |
| Main Level | Primary Bedroom | 3.56 m | 2.89 m | 3.56 m x 2.89 m |
| Main Level | Bedroom 2 | 3.37 m | 2.7 m | 3.37 m x 2.7 m |
Interested?
Contact us for more information
Terri Sapera
Salesperson
477 Mt. Pleasant Road
Toronto, Ontario M4S 2L9
