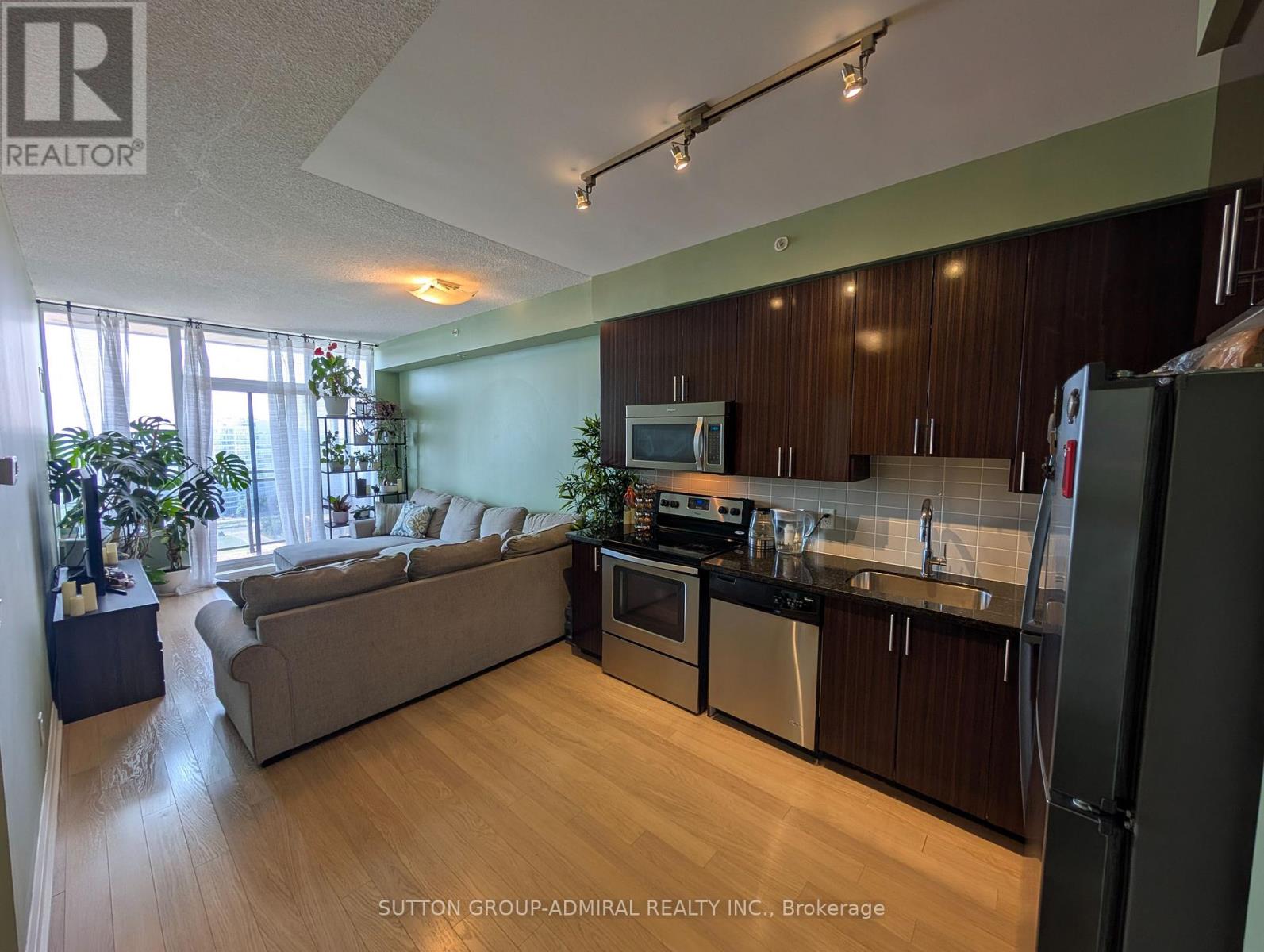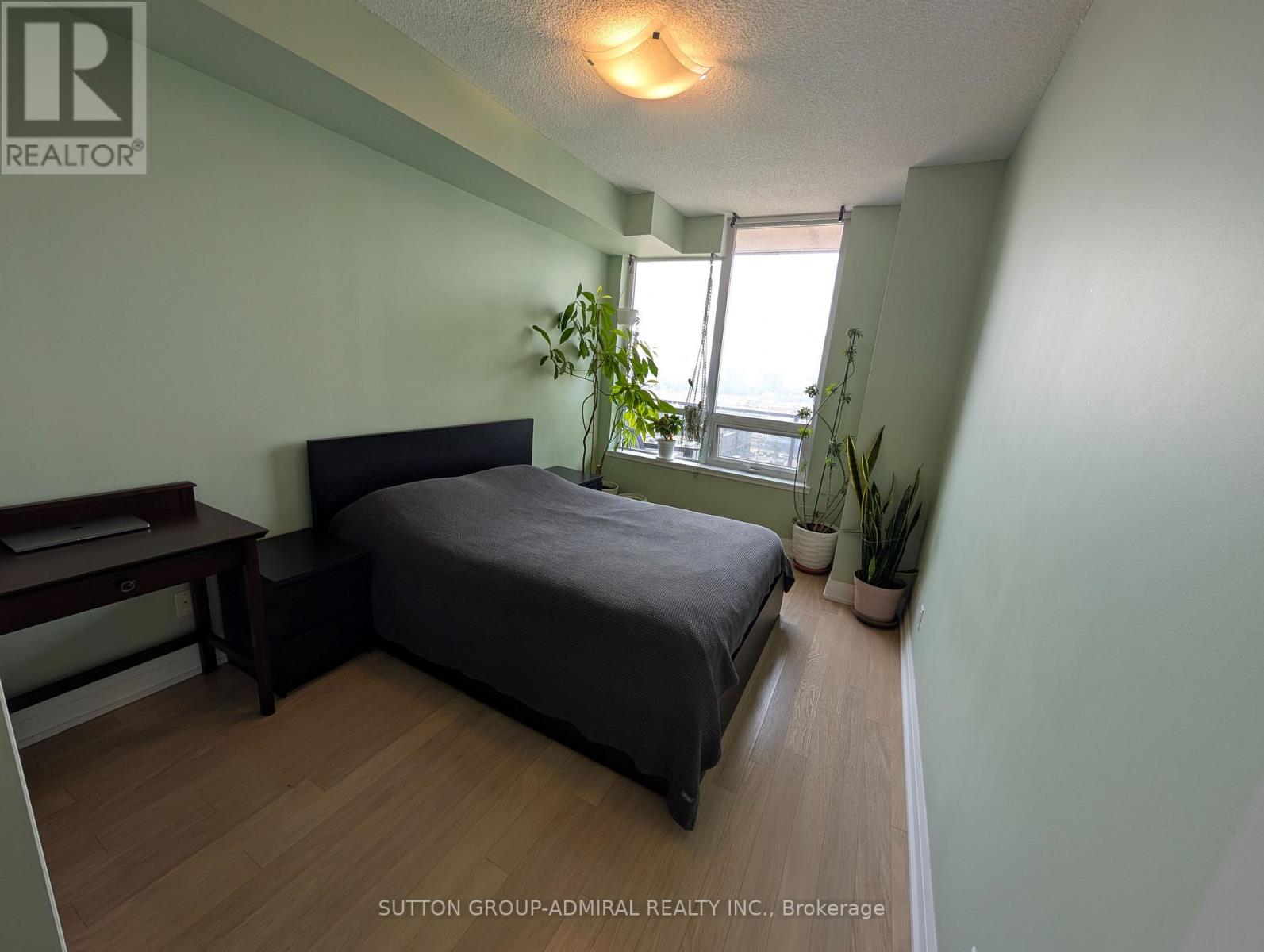1406 - 75 North Park Road Vaughan, Ontario L4J 0H8
$2,400 Monthly
Beautiful Unit At The Fountains Condos! Unobstructed South View. Biggest 1 Bedroom + Den, 665 Sq Ft + 80 Sq Ft Balcony. 9 Ft Ceilings. Granite Counter Top, Stainless Steel Appliances, Ceramic Backsplash, Marble Counter In Bathroom. Parking And Locker Included. Great Location! Steps To Wal-Mart, Restaurants, Schools, Parks & Public Transportation. Close To Hwy 7 & Hwy 407. (id:61852)
Property Details
| MLS® Number | N12201459 |
| Property Type | Single Family |
| Community Name | Beverley Glen |
| AmenitiesNearBy | Park, Place Of Worship, Public Transit, Schools |
| CommunityFeatures | Pet Restrictions, School Bus |
| Features | Balcony, Carpet Free |
| ParkingSpaceTotal | 1 |
| PoolType | Indoor Pool |
Building
| BathroomTotal | 1 |
| BedroomsAboveGround | 1 |
| BedroomsBelowGround | 1 |
| BedroomsTotal | 2 |
| Amenities | Exercise Centre, Party Room, Sauna, Visitor Parking, Storage - Locker |
| Appliances | Dishwasher, Dryer, Microwave, Stove, Washer, Window Coverings, Refrigerator |
| CoolingType | Central Air Conditioning |
| ExteriorFinish | Concrete |
| FireProtection | Alarm System |
| FlooringType | Laminate |
| HeatingFuel | Natural Gas |
| HeatingType | Forced Air |
| SizeInterior | 600 - 699 Sqft |
| Type | Apartment |
Parking
| Underground | |
| Garage |
Land
| Acreage | No |
| LandAmenities | Park, Place Of Worship, Public Transit, Schools |
Rooms
| Level | Type | Length | Width | Dimensions |
|---|---|---|---|---|
| Ground Level | Living Room | 6.7 m | 3.04 m | 6.7 m x 3.04 m |
| Ground Level | Dining Room | 6.7 m | 3.04 m | 6.7 m x 3.04 m |
| Ground Level | Kitchen | Measurements not available | ||
| Ground Level | Primary Bedroom | 3.96 m | 2.84 m | 3.96 m x 2.84 m |
| Ground Level | Den | 2.54 m | 2.43 m | 2.54 m x 2.43 m |
Interested?
Contact us for more information
Alex Chalmiev
Salesperson
1206 Centre Street
Thornhill, Ontario L4J 3M9































