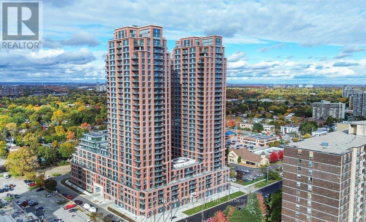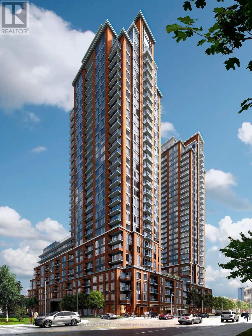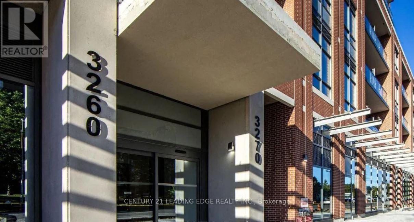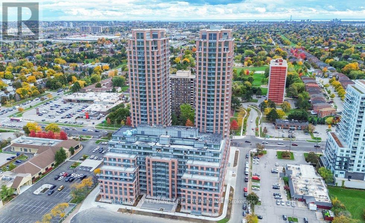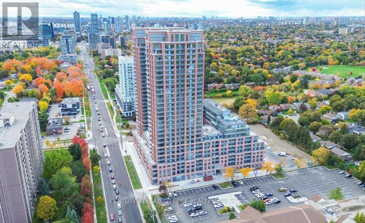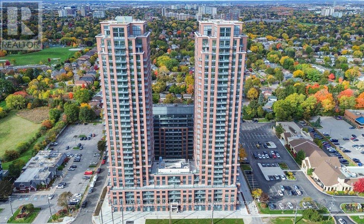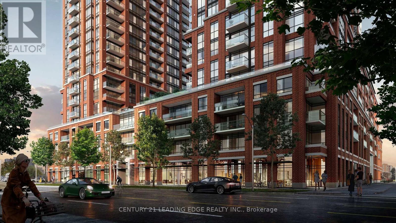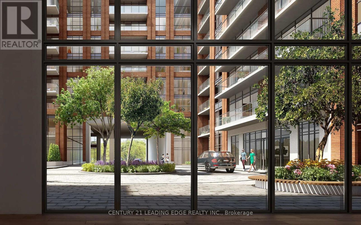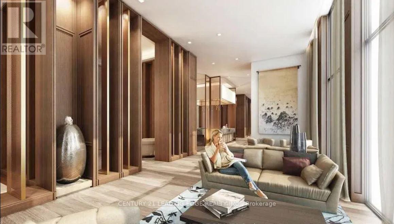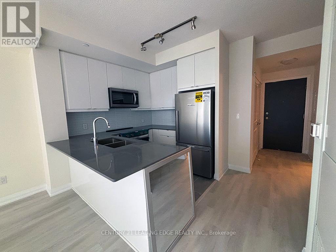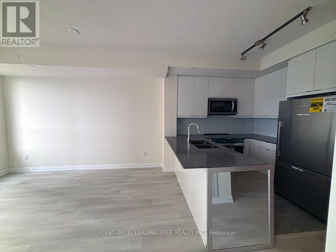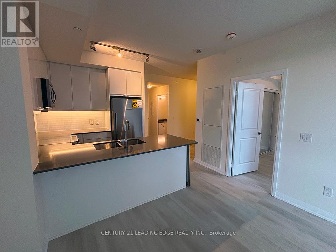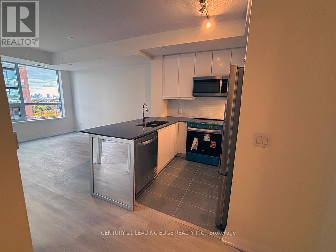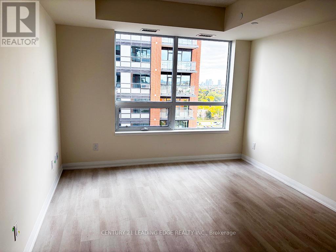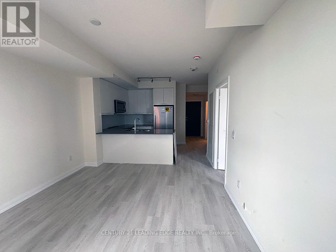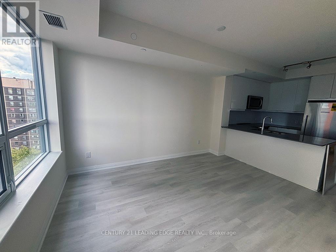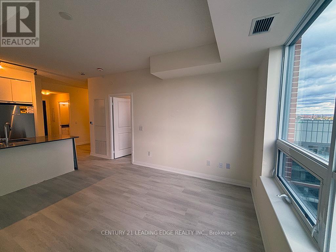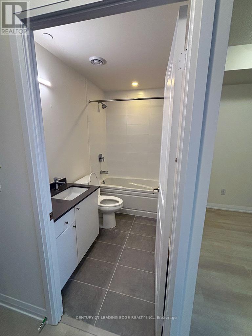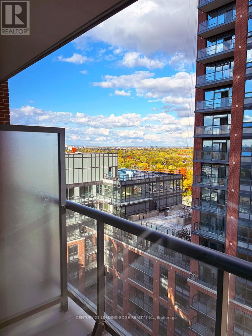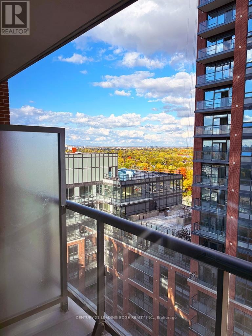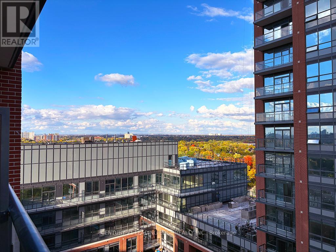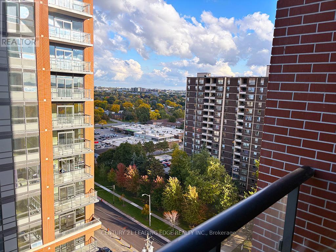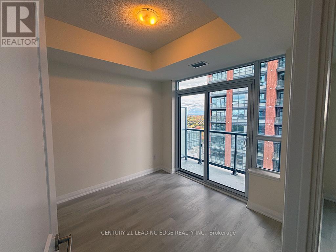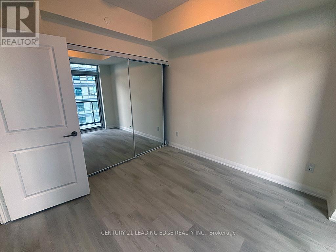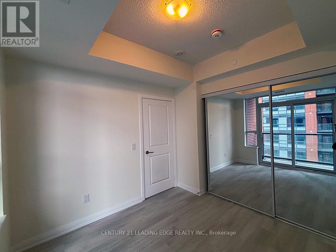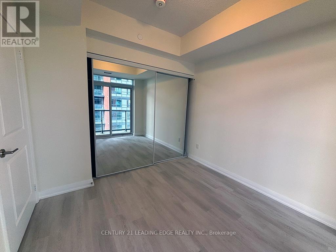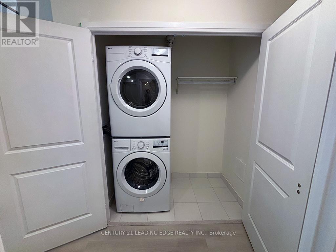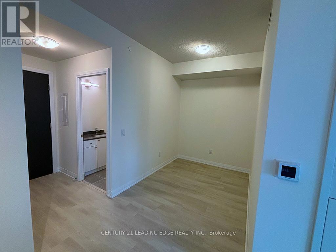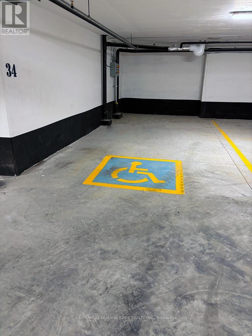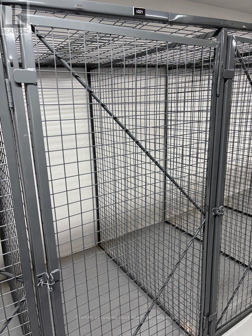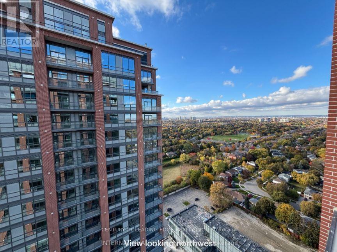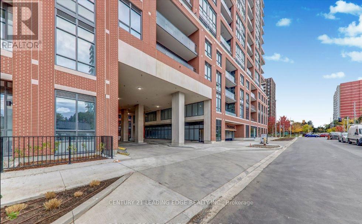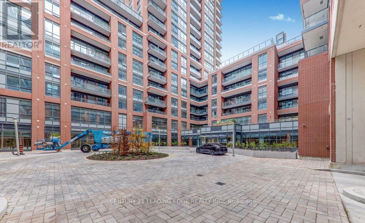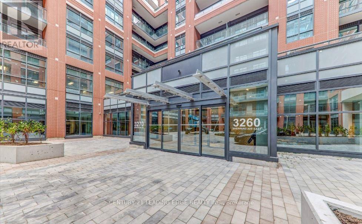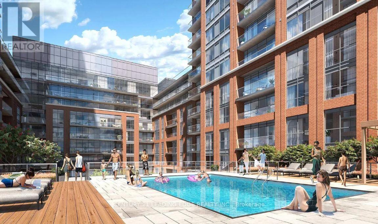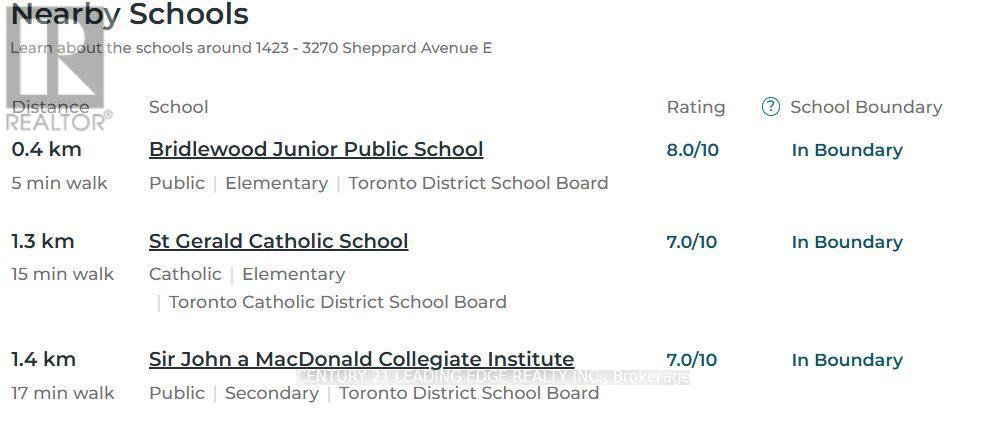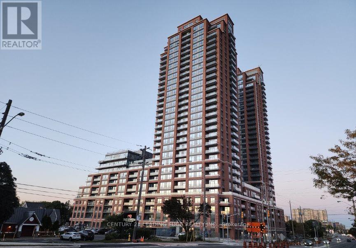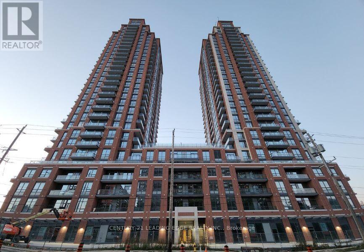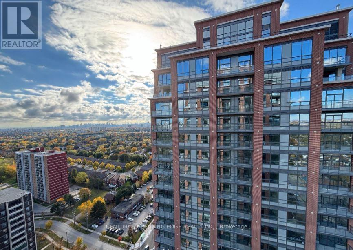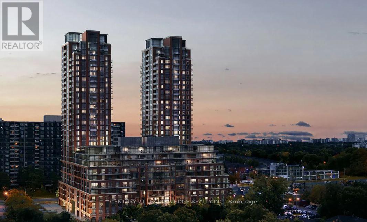1406 - 3260 Sheppard Avenue E Toronto, Ontario M1T 0B5
$2,150 Monthly
3260 Sheppard Avenue E, 1406. This 1+1 Bedroom 1 washroom lets you experience a new standard of refined urban living at Pinnacle Toronto East - where contemporary elegance, curated lifestyle amenities, and effortless city connection come together in Scarborough's most dynamic east end community. Beautifully positioned at 3260 & 3270 Sheppard Ave E at Sheppard & Warden, this modern residence features bright open-concept flow, floor-to-ceiling natural light, and sophisticated designer finishes that feel both elevated and comfortably livable - perfect for both quiet everyday living and stylish entertaining. Enjoy resort-inspired amenities designed to elevate every day: Outdoor swimming pool, State-of-the-art fitness centre + yoga studio, Rooftop BBQ terrace Sports lounge Elegant party lounge Children's play zone Transit and convenience are unmatched - TTC at your door, 3 minutes to Hwy 401, 4 minutes to DVP/404, 9 minutes to GO Bus, and just 25 minutes to downtown Toronto. Everything you need is moments away: Kennedy Commons, Fairview Mall, Scarborough Town Centre, international dining, parks, trails, schools, and top healthcare. Ideal for professionals, commuters, students, young families, and downsizers seeking quality, security, walkability, and a lifestyle address that continues to appreciate. Live where every destination is within reach - and luxury feels effortless in Pinnacle Toronto East. (id:61852)
Property Details
| MLS® Number | E12507720 |
| Property Type | Single Family |
| Neigbourhood | Tam O'Shanter-Sullivan |
| Community Name | Tam O'Shanter-Sullivan |
| CommunicationType | High Speed Internet |
| CommunityFeatures | Pets Not Allowed |
| Features | Balcony, Carpet Free |
| ParkingSpaceTotal | 1 |
| PoolType | Outdoor Pool |
Building
| BathroomTotal | 1 |
| BedroomsAboveGround | 1 |
| BedroomsBelowGround | 1 |
| BedroomsTotal | 2 |
| Age | New Building |
| Amenities | Visitor Parking, Exercise Centre, Recreation Centre, Security/concierge, Party Room, Storage - Locker |
| Appliances | Dishwasher, Dryer, Microwave, Range, Stove, Washer, Refrigerator |
| BasementType | None |
| CoolingType | Central Air Conditioning |
| ExteriorFinish | Concrete |
| FlooringType | Laminate, Tile |
| HeatingFuel | Natural Gas |
| HeatingType | Forced Air |
| SizeInterior | 600 - 699 Sqft |
| Type | Apartment |
Parking
| Underground | |
| Garage |
Land
| Acreage | No |
Rooms
| Level | Type | Length | Width | Dimensions |
|---|---|---|---|---|
| Flat | Living Room | 5.76 m | 2.84 m | 5.76 m x 2.84 m |
| Flat | Dining Room | 5.76 m | 2.84 m | 5.76 m x 2.84 m |
| Flat | Kitchen | 2.47 m | 2 m | 2.47 m x 2 m |
| Flat | Bedroom | 3.71 m | 3.5 m | 3.71 m x 3.5 m |
| Flat | Den | 3.57 m | 2.49 m | 3.57 m x 2.49 m |
Interested?
Contact us for more information
Dhiraj Jain
Salesperson
165 Main Street North
Markham, Ontario L3P 1Y2
Courtenay Downer
Salesperson
1053 Mcnicoll Avenue
Toronto, Ontario M1W 3W6
