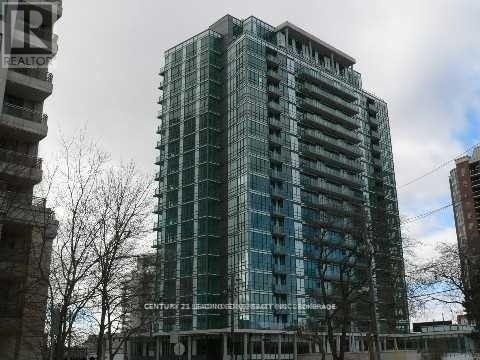1406 - 26 Norton Avenue Toronto, Ontario M2N 0C6
2 Bedroom
1 Bathroom
600 - 699 sqft
Central Air Conditioning
Coil Fan
$2,550 Monthly
Bright And Comfort Condo, Mid Level With Unobstructed East View, 1+Den Unit, Approx 625 Sq Ft, 24 Hrs Concierge, Wood Flooring Through Out, Cease Stone Countertop & Back Splash, Under Cabinet Light, Double Sinks, Island, S/S Appliances, Mins To Community Center, Market, Ttc Station, Restaurants, Coffee Shop And More. (id:61852)
Property Details
| MLS® Number | C12532052 |
| Property Type | Single Family |
| Neigbourhood | East Willowdale |
| Community Name | Willowdale East |
| AmenitiesNearBy | Park, Public Transit, Schools |
| CommunityFeatures | Pets Allowed With Restrictions |
| Features | Balcony |
| ParkingSpaceTotal | 1 |
| ViewType | View, City View |
Building
| BathroomTotal | 1 |
| BedroomsAboveGround | 1 |
| BedroomsBelowGround | 1 |
| BedroomsTotal | 2 |
| Age | 11 To 15 Years |
| Amenities | Security/concierge, Exercise Centre, Party Room, Visitor Parking, Storage - Locker |
| Appliances | Dishwasher, Dryer, Hood Fan, Microwave, Stove, Washer, Refrigerator |
| BasementType | None |
| CoolingType | Central Air Conditioning |
| ExteriorFinish | Concrete |
| FireProtection | Smoke Detectors |
| FlooringType | Wood |
| HeatingFuel | Natural Gas |
| HeatingType | Coil Fan |
| SizeInterior | 600 - 699 Sqft |
| Type | Apartment |
Parking
| Underground | |
| Garage |
Land
| Acreage | No |
| LandAmenities | Park, Public Transit, Schools |
Rooms
| Level | Type | Length | Width | Dimensions |
|---|---|---|---|---|
| Flat | Living Room | 3.18 m | 4.97 m | 3.18 m x 4.97 m |
| Flat | Kitchen | 2.22 m | 3.82 m | 2.22 m x 3.82 m |
| Flat | Primary Bedroom | 2.16 m | 2.75 m | 2.16 m x 2.75 m |
| Flat | Den | 2.97 m | 3.03 m | 2.97 m x 3.03 m |
| Ground Level | Den | 2.99 m | 3.05 m | 2.99 m x 3.05 m |
Interested?
Contact us for more information
Ka Lok Alfonso Lee
Salesperson
Century 21 Leading Edge Realty Inc.
1053 Mcnicoll Avenue
Toronto, Ontario M1W 3W6
1053 Mcnicoll Avenue
Toronto, Ontario M1W 3W6


