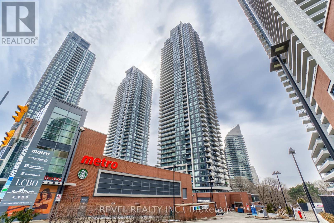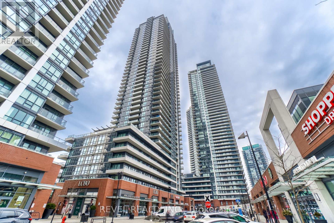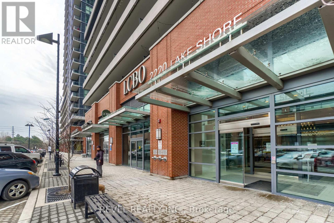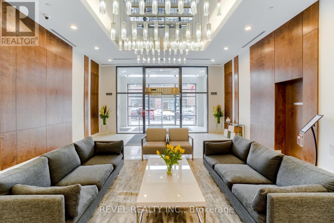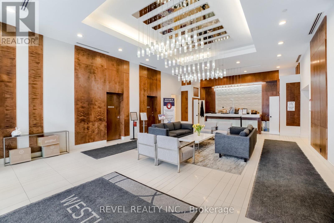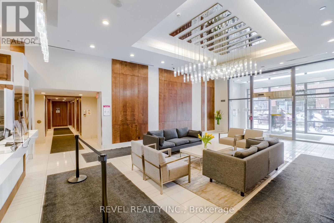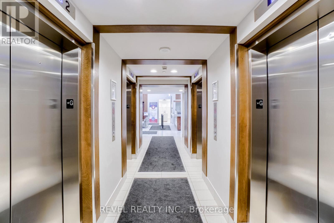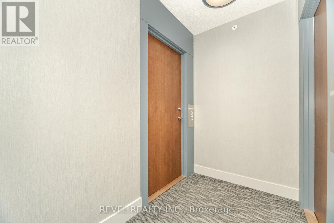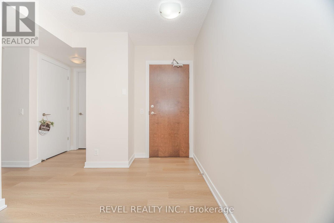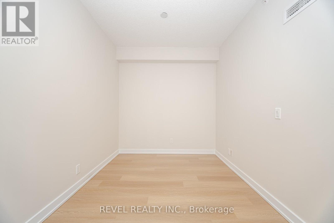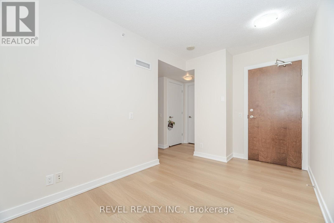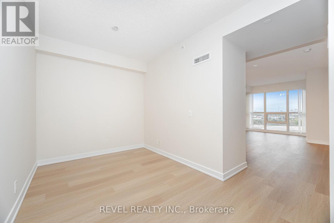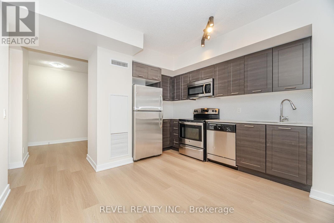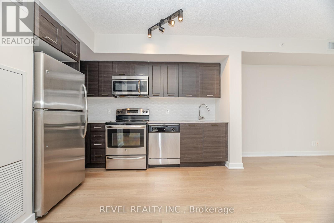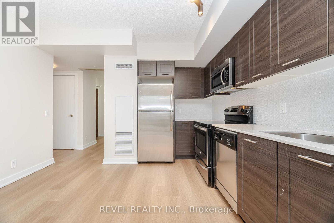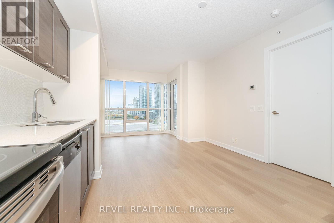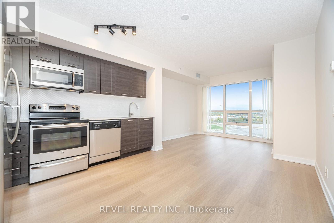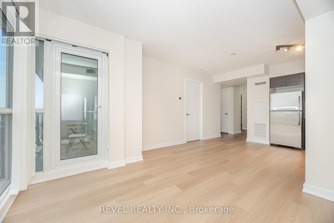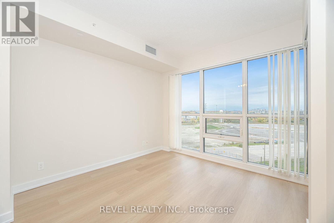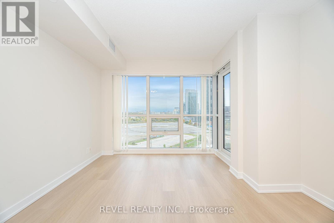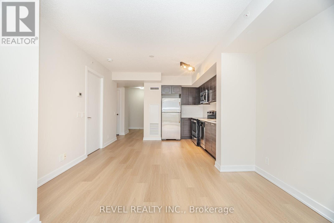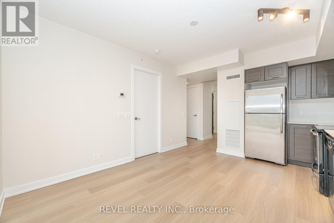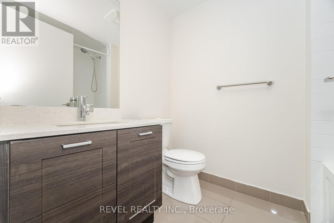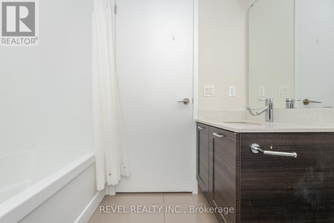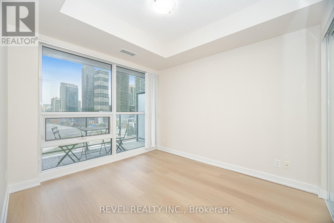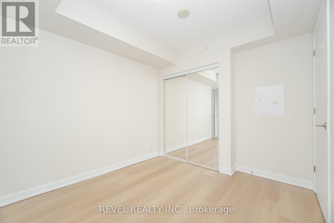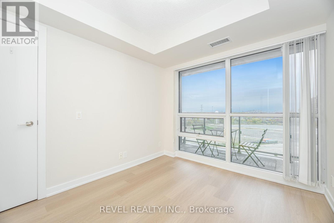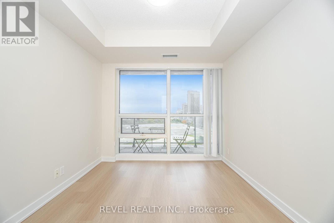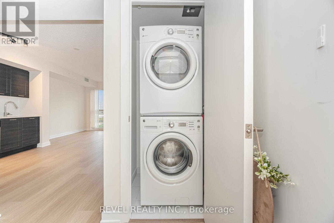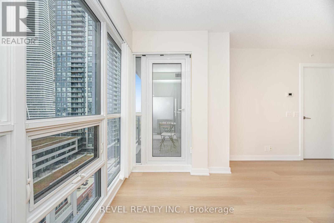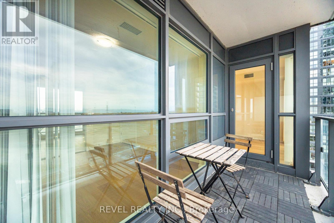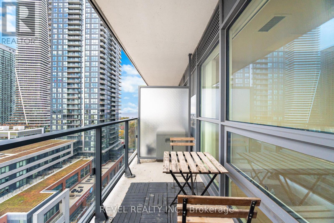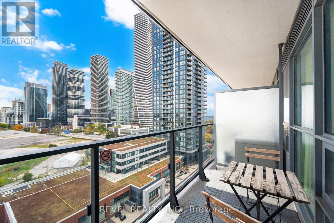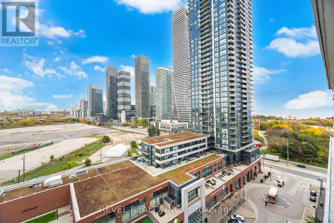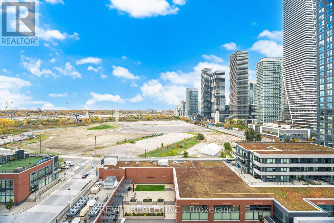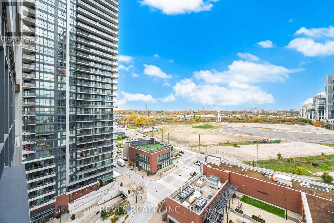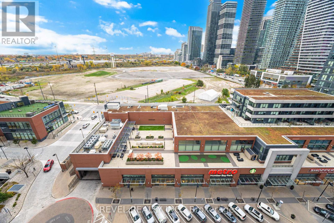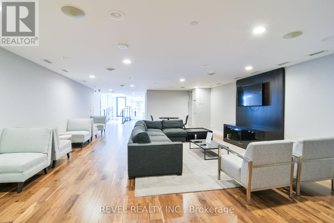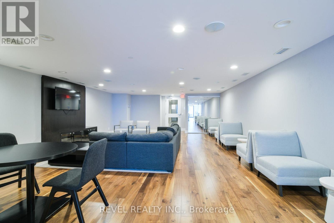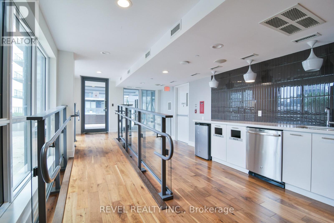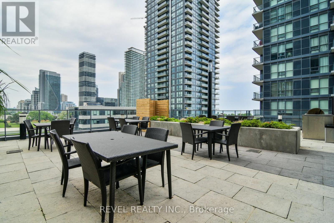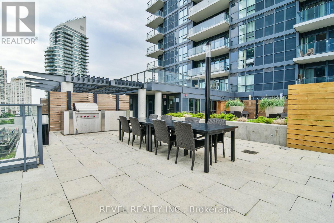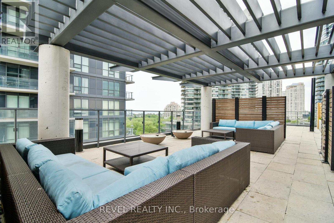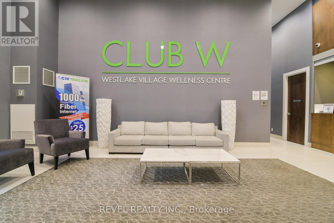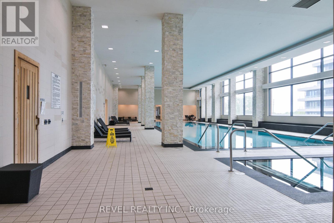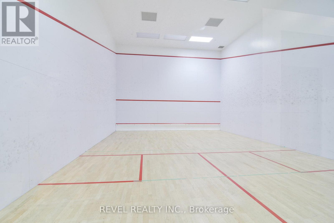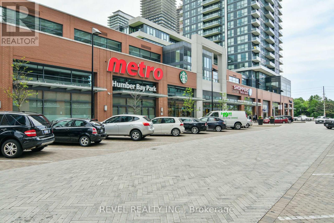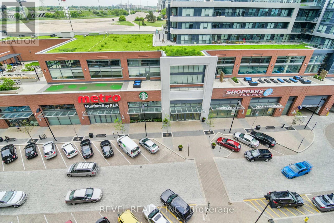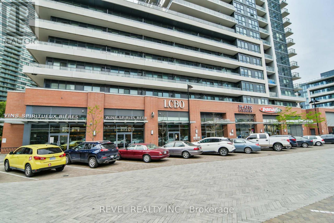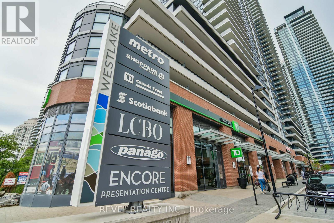1406 - 2220 Lakeshore Boulevard W Toronto, Ontario M8V 0C1
$535,000Maintenance, Water, Heat, Parking, Common Area Maintenance, Insurance
$572.89 Monthly
Maintenance, Water, Heat, Parking, Common Area Maintenance, Insurance
$572.89 MonthlyStep into this bright, beautifully updated 1 plus den suite. Its open-concept design offers a seamless flow, highlighted by sleek laminate flooring, a modern kitchen with stainless steel appliances, and numerous thoughtful upgrades-including a brand new floor, custom blinds, stylish light fixtures, and freshly painted walls. Relax with your morning coffee or wind down after work on the private balcony overlooking the lively community. Conveniently located just steps from METRO, LCBO, the TTC Lakeshore streetcar, Mimico trails, parks, cafés, and shops, and only minutes from downtown Toronto. (id:61852)
Property Details
| MLS® Number | W12516484 |
| Property Type | Single Family |
| Neigbourhood | Mimico-Queensway |
| Community Name | Mimico |
| CommunityFeatures | Pets Allowed With Restrictions |
| Features | Balcony, Carpet Free |
| ParkingSpaceTotal | 1 |
Building
| BathroomTotal | 1 |
| BedroomsAboveGround | 1 |
| BedroomsBelowGround | 1 |
| BedroomsTotal | 2 |
| Amenities | Storage - Locker |
| BasementType | None |
| CoolingType | Central Air Conditioning |
| ExteriorFinish | Concrete |
| HeatingFuel | Natural Gas |
| HeatingType | Forced Air |
| SizeInterior | 600 - 699 Sqft |
| Type | Apartment |
Parking
| Underground | |
| Garage |
Land
| Acreage | No |
Rooms
| Level | Type | Length | Width | Dimensions |
|---|---|---|---|---|
| Ground Level | Bedroom | 2.99 m | 2.99 m | 2.99 m x 2.99 m |
| Ground Level | Living Room | 12.46 m | 11.15 m | 12.46 m x 11.15 m |
| Ground Level | Den | 2.79 m | 2.59 m | 2.79 m x 2.59 m |
| Ground Level | Dining Room | 3.79 m | 3.39 m | 3.79 m x 3.39 m |
| Ground Level | Kitchen | 5.82 m | 3.38 m | 5.82 m x 3.38 m |
https://www.realtor.ca/real-estate/29074894/1406-2220-lakeshore-boulevard-w-toronto-mimico-mimico
Interested?
Contact us for more information
Olesya Andrianova
Salesperson
336 Bronte St S Unit 225a
Milton, Ontario L9T 6V1
