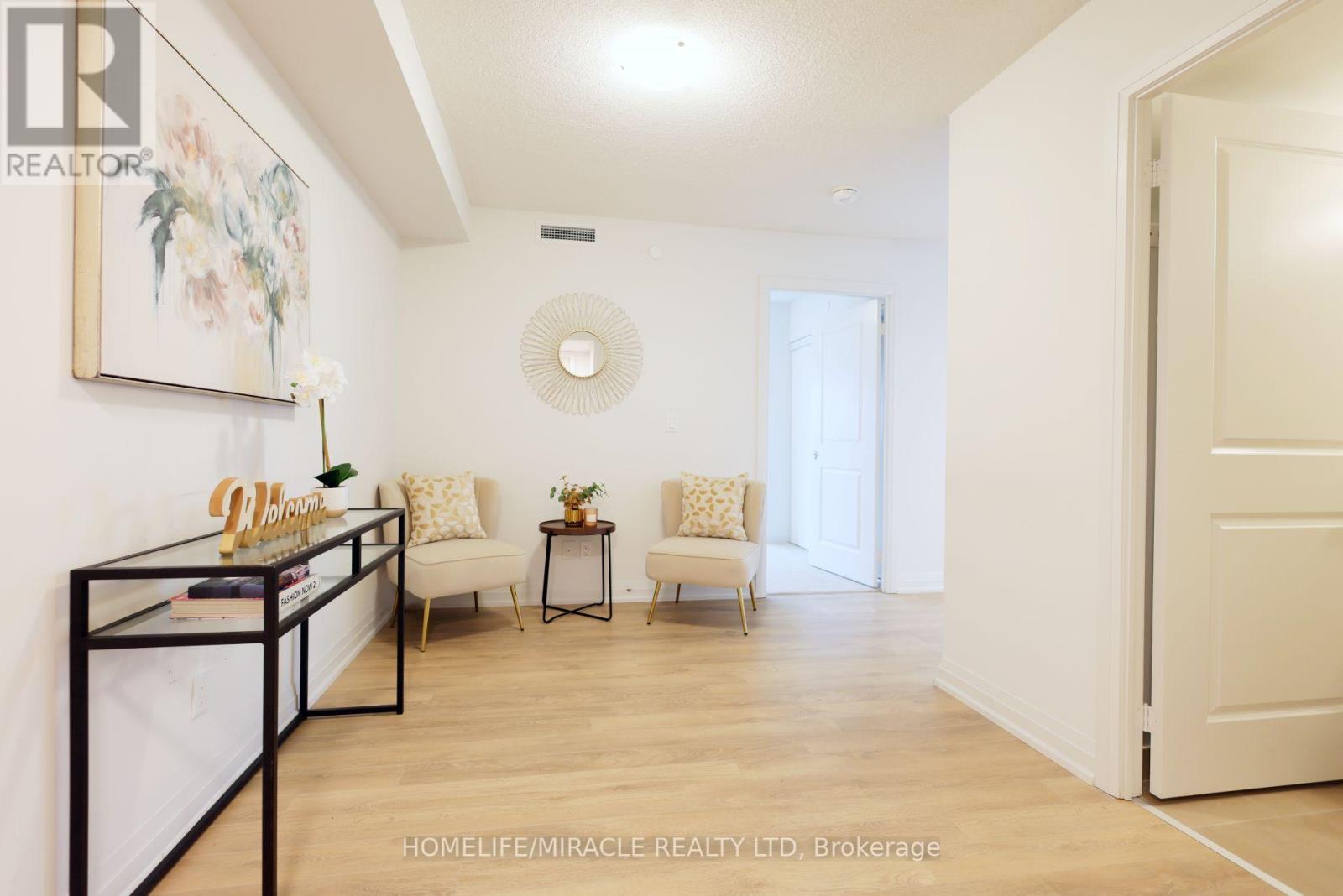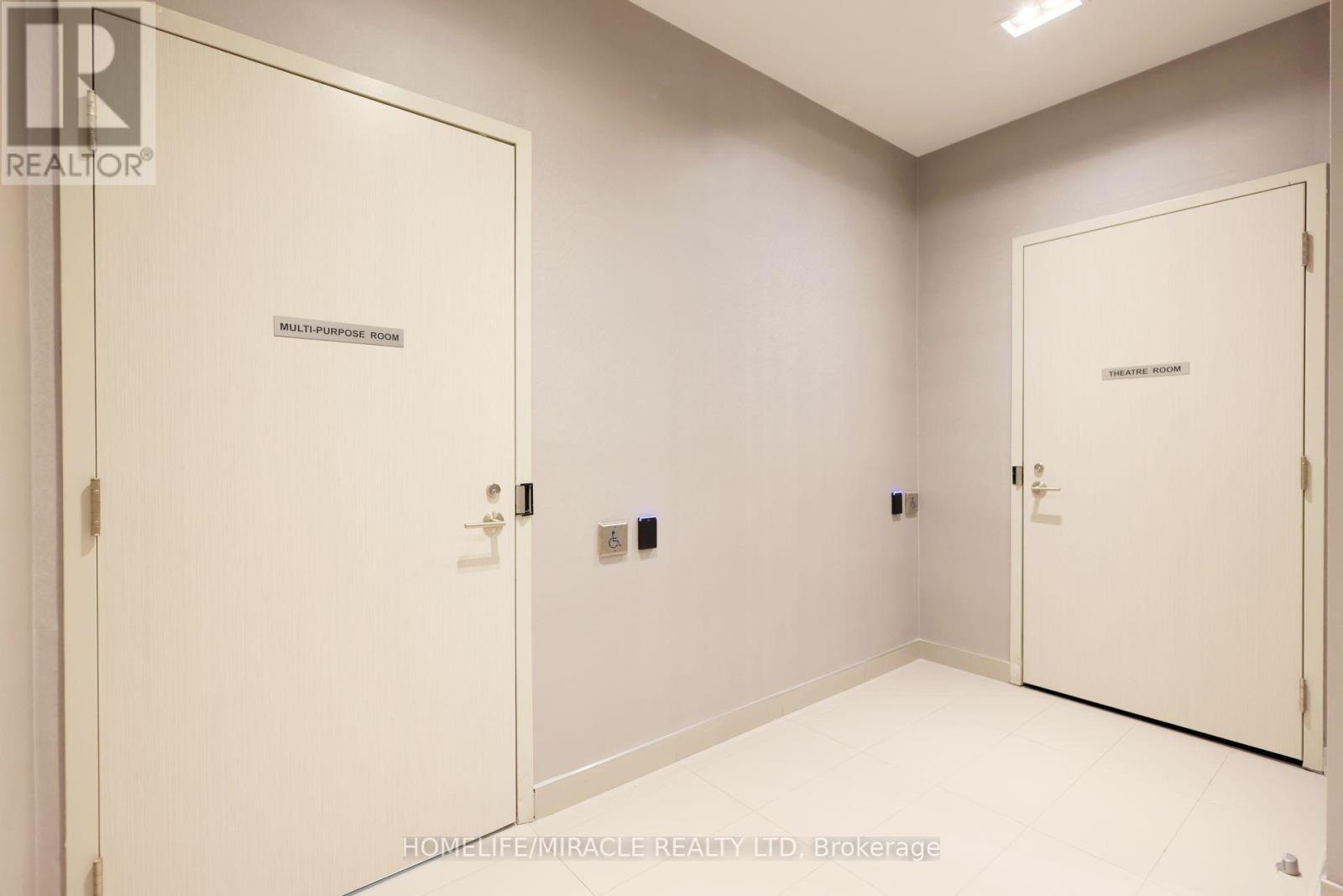1406 - 20 Meadowglen Place Toronto, Ontario M1G 0A9
$618,900Maintenance, Heat, Water, Common Area Maintenance, Insurance, Parking
$553.72 Monthly
Maintenance, Heat, Water, Common Area Maintenance, Insurance, Parking
$553.72 MonthlyLuxury living with CN tower & Beach view in a stunning Brand New ME 2 Condo! with a open balcony & Open Concept Modern Kitchen with Granite Countertops Overlooks Living/Dining Area. This unit offers an abundance of Natural light and Breathtaking views. Step out for Excellent Balcony & Enjoy the serene surroundings, perfect for relaxation or entertaining. Bright Master suite includes Large closet & En-Suite 4-Piece washroom, enjoy In-Suite Laundry. Great location Minutes from Hwy 401, UFT, Centennial College, Banks, Pharmacy, Great Rating Schools. Also steps away from Confederation Park and STC For Shopping mall as well as Beautiful Scarborough Bluffs park Beaches. Stunning Rooftop podium & Outdoor Pool, Tanning & Dining spaces with BBQs. Wide range Fitness center with Yoga area & Sports lounge, with a Billiard Table, Bar, and high-definition plasma Screens. Private party room, or Hollywood-style Theater. Don't Miss out the opportunity to live in Scarborough most desirable buildings & location. (id:61852)
Property Details
| MLS® Number | E12079496 |
| Property Type | Single Family |
| Neigbourhood | Scarborough |
| Community Name | Woburn |
| AmenitiesNearBy | Beach, Hospital, Park, Public Transit |
| CommunityFeatures | Pet Restrictions |
| EquipmentType | None |
| Features | Flat Site, Balcony, Dry, Level, Hilly |
| ParkingSpaceTotal | 1 |
| RentalEquipmentType | None |
| Structure | Playground |
| ViewType | View, City View, Lake View |
Building
| BathroomTotal | 2 |
| BedroomsAboveGround | 2 |
| BedroomsBelowGround | 1 |
| BedroomsTotal | 3 |
| Age | 0 To 5 Years |
| Amenities | Recreation Centre, Exercise Centre, Visitor Parking, Storage - Locker, Security/concierge |
| Appliances | Oven - Built-in, Range, Dishwasher, Dryer, Stove, Washer, Window Coverings, Refrigerator |
| CoolingType | Central Air Conditioning |
| ExteriorFinish | Brick, Stone |
| FireProtection | Alarm System, Monitored Alarm, Security System, Smoke Detectors |
| FlooringType | Laminate |
| FoundationType | Block, Brick, Concrete, Stone |
| HeatingFuel | Natural Gas |
| HeatingType | Forced Air |
| SizeInterior | 700 - 799 Sqft |
| Type | Apartment |
Parking
| Underground | |
| Garage |
Land
| Acreage | No |
| LandAmenities | Beach, Hospital, Park, Public Transit |
Rooms
| Level | Type | Length | Width | Dimensions |
|---|---|---|---|---|
| Main Level | Living Room | 3.1 m | 3.2 m | 3.1 m x 3.2 m |
| Main Level | Dining Room | 3.1 m | 3.2 m | 3.1 m x 3.2 m |
| Main Level | Kitchen | 1.82 m | 3.65 m | 1.82 m x 3.65 m |
| Main Level | Primary Bedroom | 3.06 m | 3.04 m | 3.06 m x 3.04 m |
| Main Level | Bedroom 2 | 2.54 m | 2.74 m | 2.54 m x 2.74 m |
| Main Level | Den | 7.5 m | 6.3 m | 7.5 m x 6.3 m |
https://www.realtor.ca/real-estate/28160584/1406-20-meadowglen-place-toronto-woburn-woburn
Interested?
Contact us for more information
Sharif Khan
Salesperson
22 Slan Avenue
Toronto, Ontario M1G 3B2
Amitkumar Patel
Salesperson
22 Slan Avenue
Toronto, Ontario M1G 3B2




























