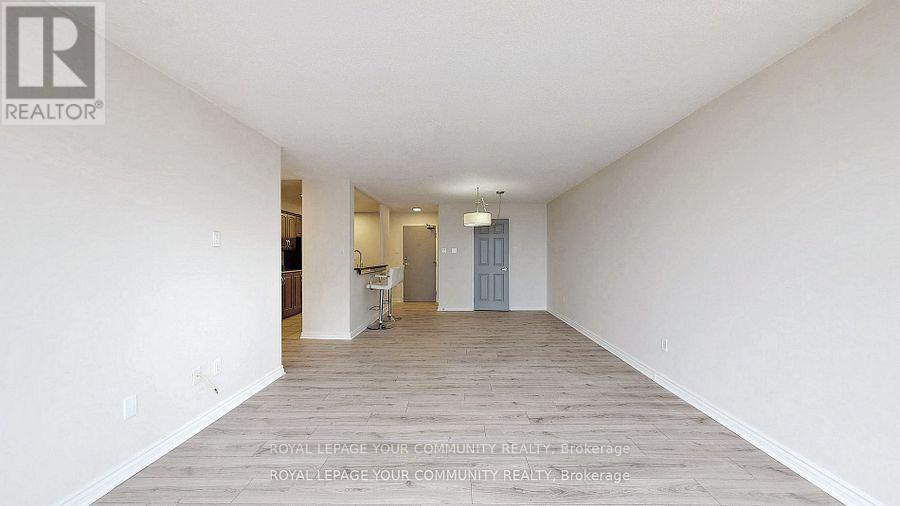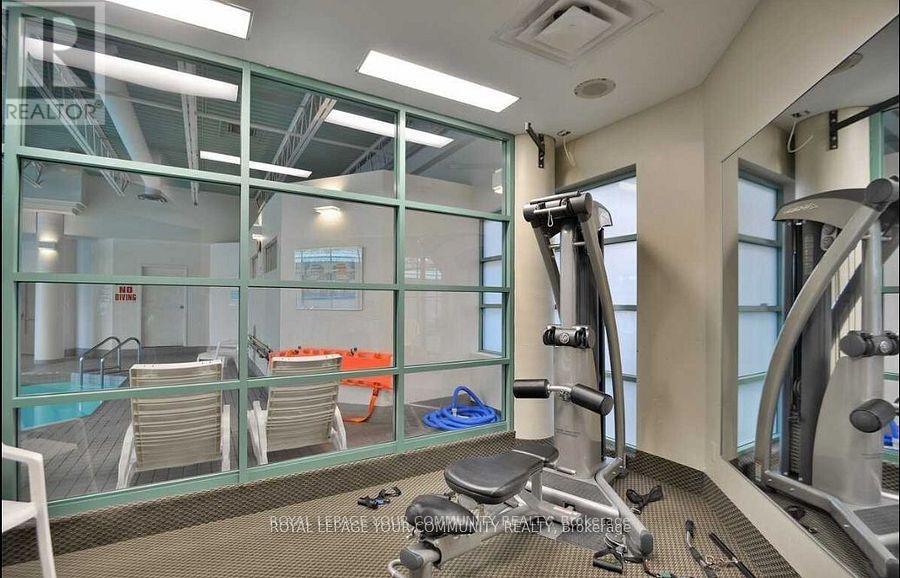1405 - 4205 Shipp Drive Mississauga, Ontario L4Z 2Y9
$2,900 Monthly
Renovated and Spacious 2 Bed 2 Bath Unit Located In The Heart of City Centre Mississauga. This Suite Boasts Floor To Ceiling Windows With Beautiful Panoramic Views, Laminate Floors Throughout, Floor-To-Ceiling Windows, and Stainless Steel Appliances. Beautiful Unit Filled With Natural Light & A Functional Open-Concept Layout With Over Over 1000 Sq Ft of Living Space. Walk to Entertainment, Restaurants, Shopping Transit, YMCA, Sheridan College, ETC. ** All Utilities Included ** Building Amenities: Concierge, Gym, Indoor Pool, Sauna, Tennis Court, Private Condo Playground, Party Room, Games Room, Visitor Parking (id:61852)
Property Details
| MLS® Number | W12134095 |
| Property Type | Single Family |
| Community Name | City Centre |
| AmenitiesNearBy | Park, Place Of Worship, Public Transit |
| CommunityFeatures | Pet Restrictions |
| Features | Flat Site, Elevator, Dry, Level, Carpet Free, In Suite Laundry |
| ParkingSpaceTotal | 1 |
| ViewType | View |
Building
| BathroomTotal | 2 |
| BedroomsAboveGround | 2 |
| BedroomsTotal | 2 |
| Amenities | Security/concierge, Exercise Centre, Party Room |
| Appliances | Dishwasher, Dryer, Microwave, Stove, Washer, Window Coverings, Refrigerator |
| CoolingType | Central Air Conditioning |
| ExteriorFinish | Concrete, Brick |
| FlooringType | Laminate |
| FoundationType | Concrete |
| HeatingFuel | Natural Gas |
| HeatingType | Forced Air |
| SizeInterior | 1200 - 1399 Sqft |
| Type | Apartment |
Parking
| Underground | |
| Garage |
Land
| Acreage | No |
| LandAmenities | Park, Place Of Worship, Public Transit |
Rooms
| Level | Type | Length | Width | Dimensions |
|---|---|---|---|---|
| Flat | Living Room | 7.9 m | 3.8 m | 7.9 m x 3.8 m |
| Flat | Dining Room | 7.9 m | 3.8 m | 7.9 m x 3.8 m |
| Flat | Kitchen | 3.9 m | 2.4 m | 3.9 m x 2.4 m |
| Flat | Primary Bedroom | 4.1 m | 3.3 m | 4.1 m x 3.3 m |
| Flat | Bedroom 2 | 3.4 m | 2.5 m | 3.4 m x 2.5 m |
Interested?
Contact us for more information
Ivana Novak
Salesperson
9411 Jane Street
Vaughan, Ontario L6A 4J3









































