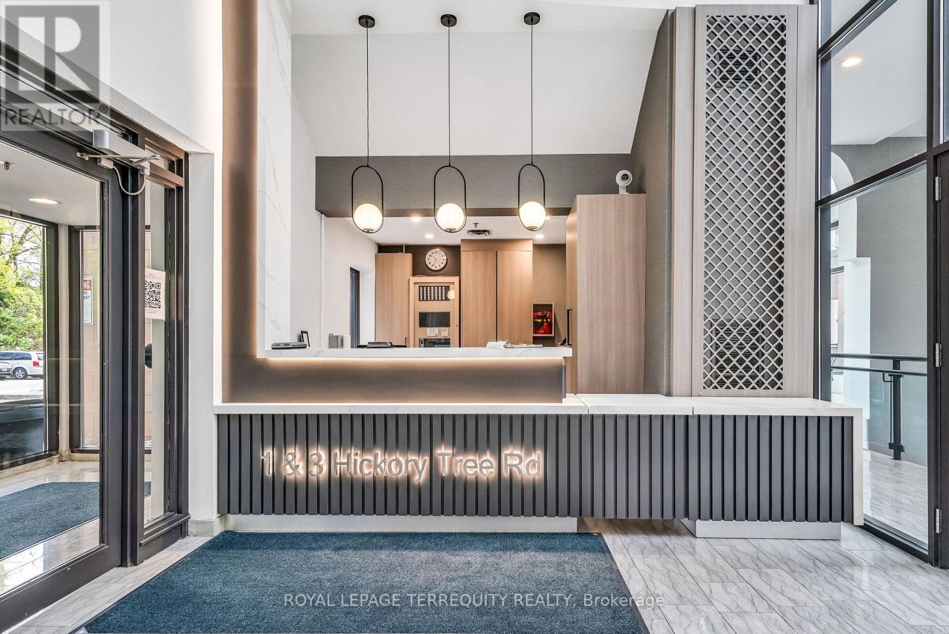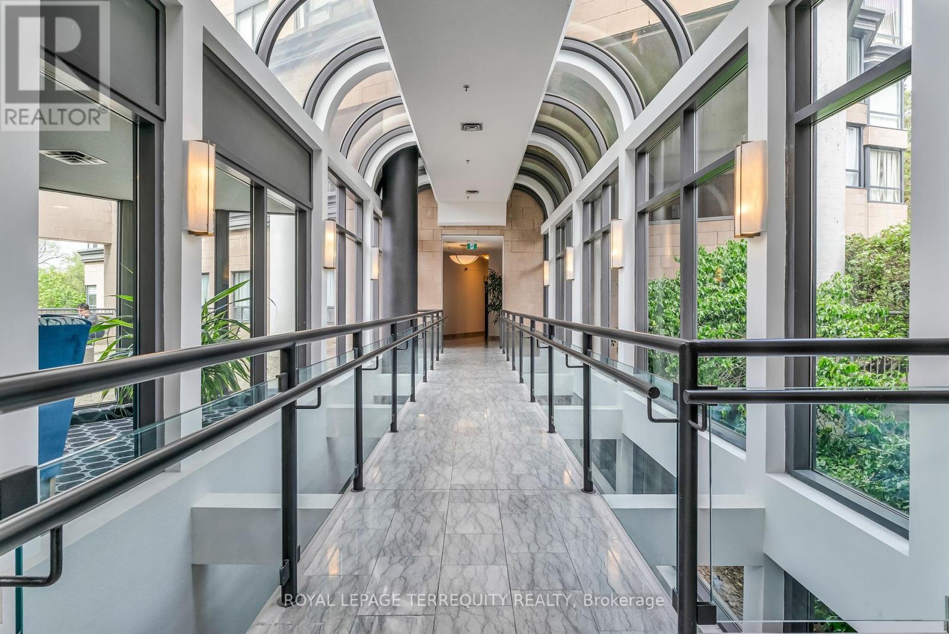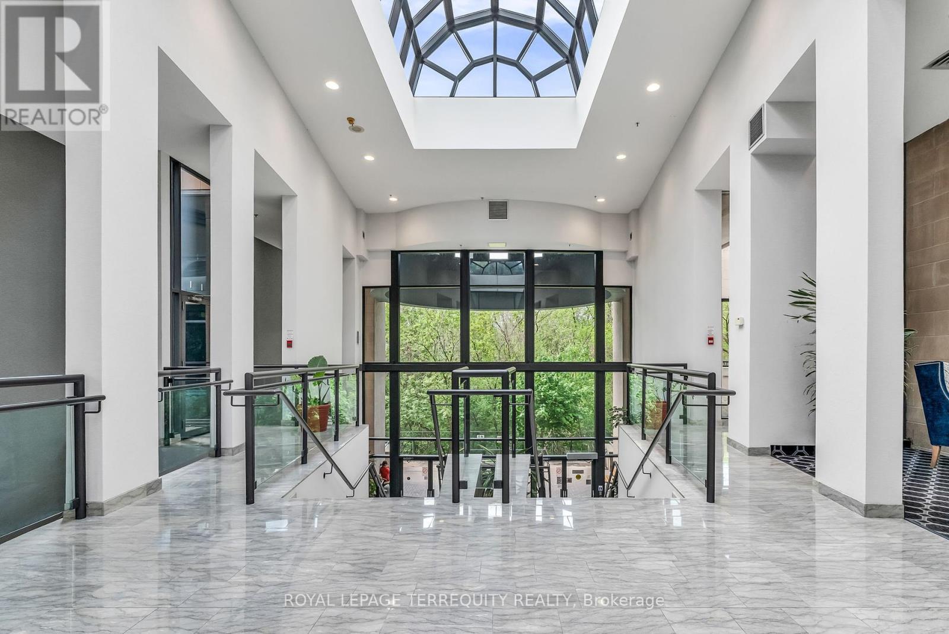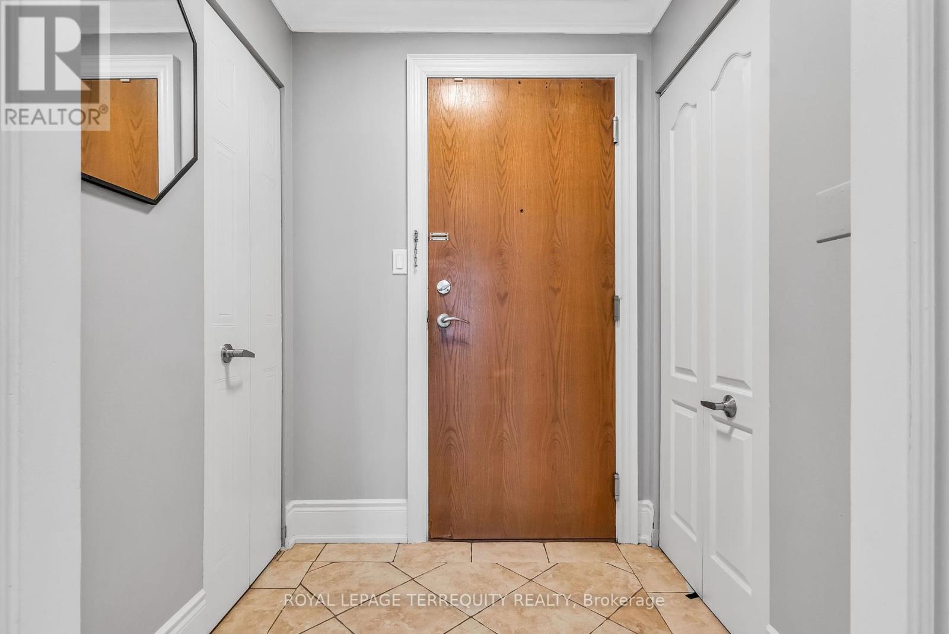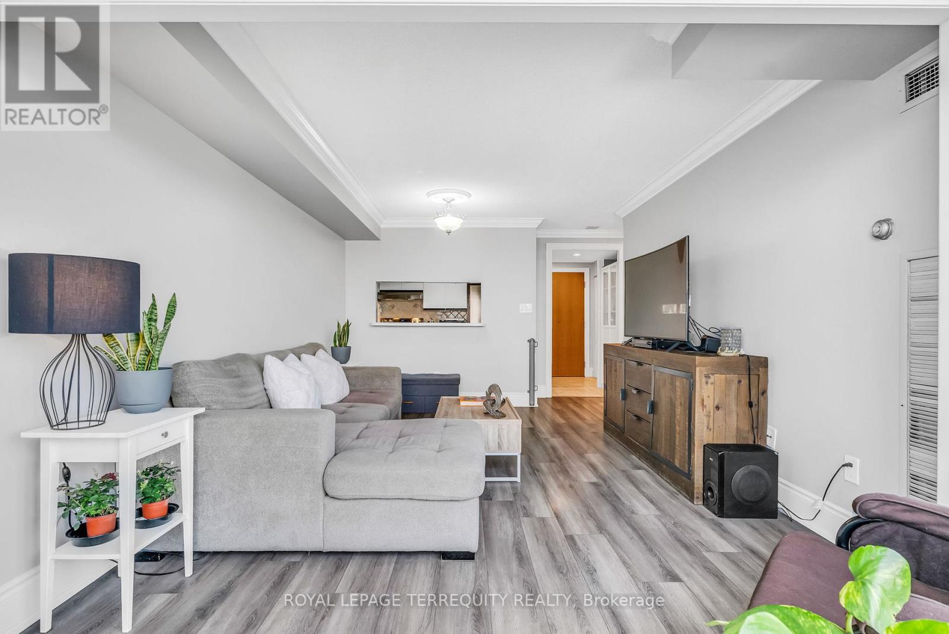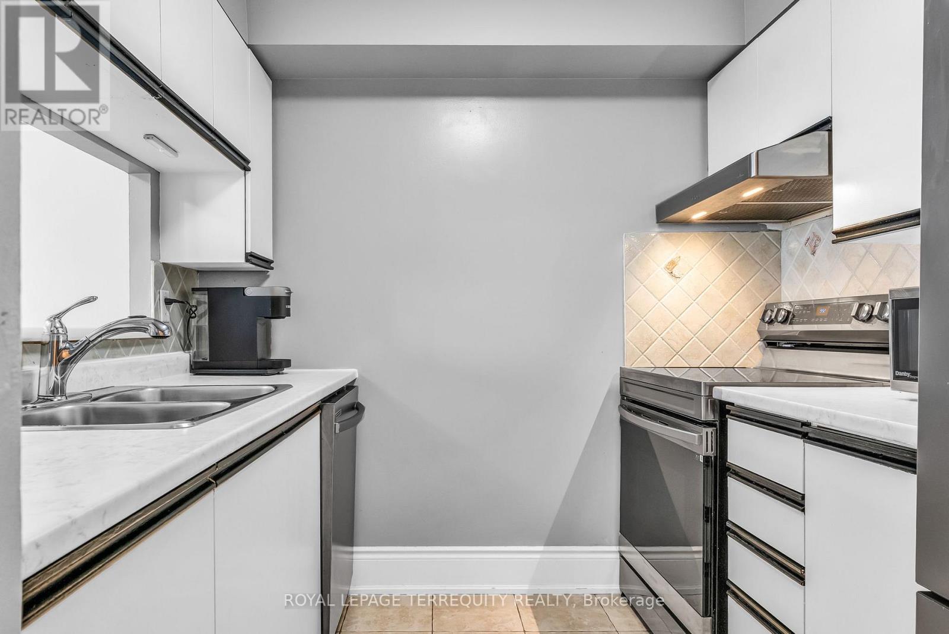1405 - 3 Hickory Tree Road Toronto, Ontario M9N 3W5
$439,500Maintenance, Heat, Electricity, Water, Cable TV, Common Area Maintenance, Insurance, Parking
$589.71 Monthly
Maintenance, Heat, Electricity, Water, Cable TV, Common Area Maintenance, Insurance, Parking
$589.71 MonthlyElegance on the Humber. Walk out from the back of the building to the Humber River Trails & Bicycle Path. This beautiful condo is part of an exceptionally maintained building offering top-tier amenities: an indoor pool, private tennis courts, gym, guest suites, and a resident library. Welcome your friends into a spectacular space! They won't stop talking about it. Relax in the ready-to-move-in condo with large windows overlooking the Humber Valley. The bedroom is spacious enough to accommodate a king-size bed, night tables, dressers and still allow you to move around comfortably. Walk to the Weston UP Express station and be downtown or at Pearson Airport in under 25 minutes. With new developments underway, forward buyers will appreciate the upcoming LRT connection, the proximity to the TTC, Hwy 401, and the area's exciting, planned transformation. First-Time Buyers: This is your chance to own in a neighbourhood with unbeatable transit access and green space at your doorstep. ALL UTILITIES INCLUDED - EVEN CABLE just move in and start building equity. Don't miss this smart way into the market! Book a Showing: you won't regret it. Status Cert Available. An additional parking spot is available through the management office. Pictures are of staged unit. (id:61852)
Property Details
| MLS® Number | W12149969 |
| Property Type | Single Family |
| Neigbourhood | Weston |
| Community Name | Weston |
| AmenitiesNearBy | Hospital, Park, Public Transit, Schools |
| CommunityFeatures | Pet Restrictions, Community Centre |
| Features | Flat Site |
| ParkingSpaceTotal | 1 |
| PoolType | Indoor Pool |
| ViewType | View |
Building
| BathroomTotal | 1 |
| BedroomsAboveGround | 1 |
| BedroomsBelowGround | 1 |
| BedroomsTotal | 2 |
| Age | 31 To 50 Years |
| Amenities | Security/concierge, Exercise Centre, Party Room, Storage - Locker |
| Appliances | Water Meter, Dishwasher, Dryer, Stove, Refrigerator |
| CoolingType | Central Air Conditioning |
| ExteriorFinish | Brick, Concrete |
| FireProtection | Smoke Detectors |
| FlooringType | Ceramic, Laminate |
| HeatingFuel | Natural Gas |
| HeatingType | Forced Air |
| SizeInterior | 600 - 699 Sqft |
| Type | Apartment |
Parking
| Underground | |
| Garage |
Land
| Acreage | No |
| LandAmenities | Hospital, Park, Public Transit, Schools |
| LandscapeFeatures | Landscaped |
Rooms
| Level | Type | Length | Width | Dimensions |
|---|---|---|---|---|
| Main Level | Foyer | 5.25 m | 8.53 m | 5.25 m x 8.53 m |
| Main Level | Kitchen | 7.81 m | 7.05 m | 7.81 m x 7.05 m |
| Main Level | Dining Room | 10.33 m | 5.6 m | 10.33 m x 5.6 m |
| Main Level | Living Room | 10.33 m | 4 m | 10.33 m x 4 m |
| Main Level | Primary Bedroom | 13.06 m | 10.17 m | 13.06 m x 10.17 m |
| Main Level | Solarium | 2.67 m | 11.15 m | 2.67 m x 11.15 m |
| Main Level | Laundry Room | Measurements not available |
https://www.realtor.ca/real-estate/28316469/1405-3-hickory-tree-road-toronto-weston-weston
Interested?
Contact us for more information
Lily Contento
Salesperson
293 Eglinton Ave East
Toronto, Ontario M4P 1L3
