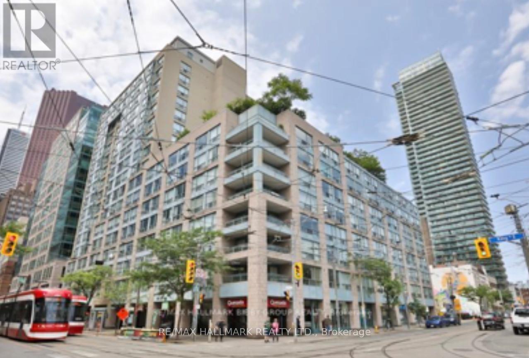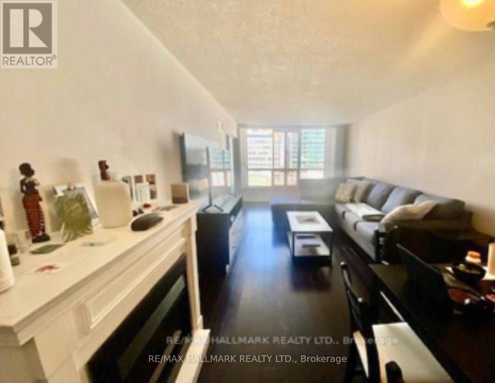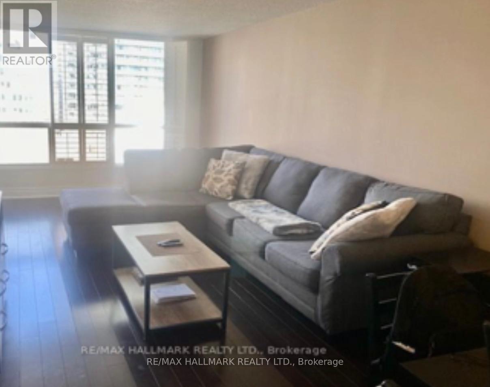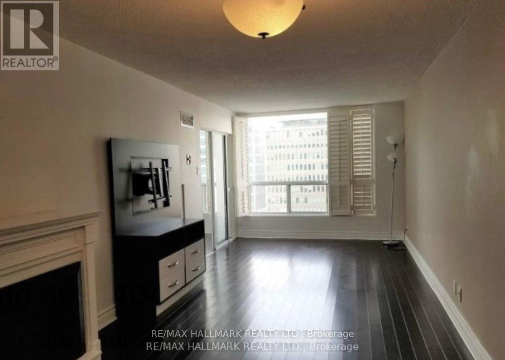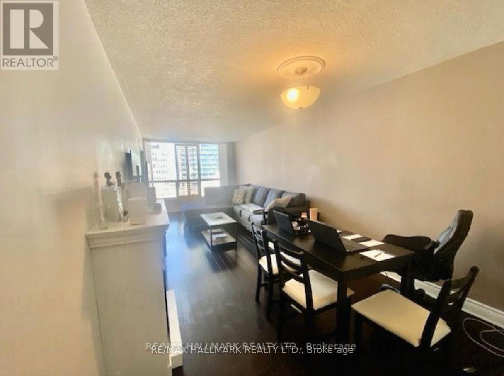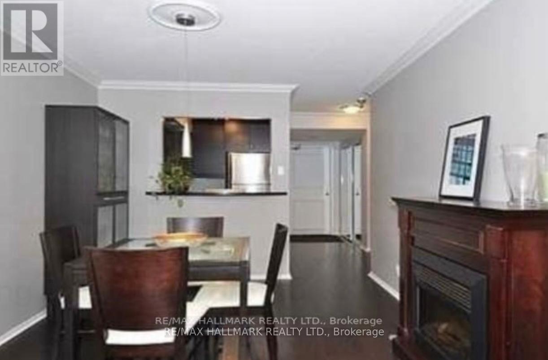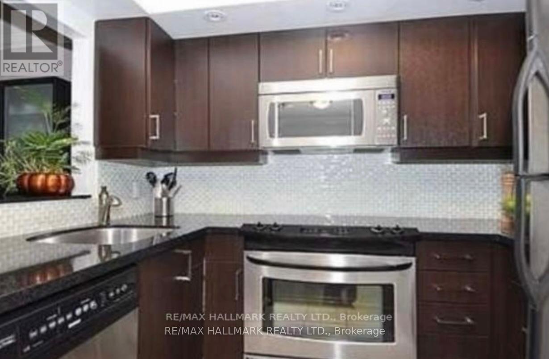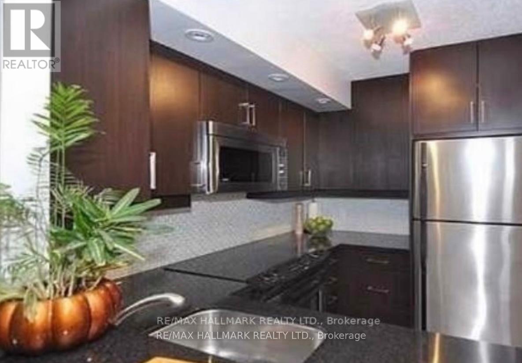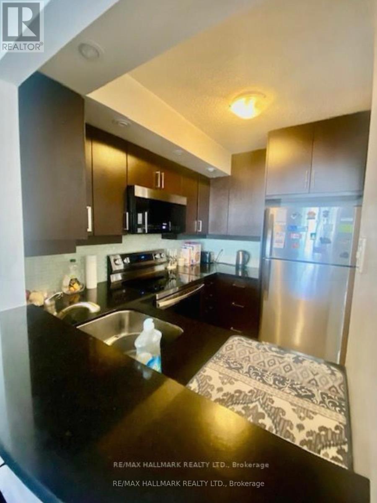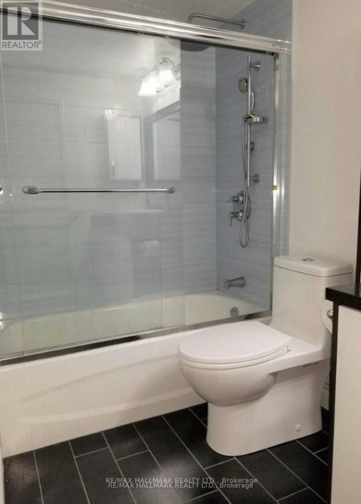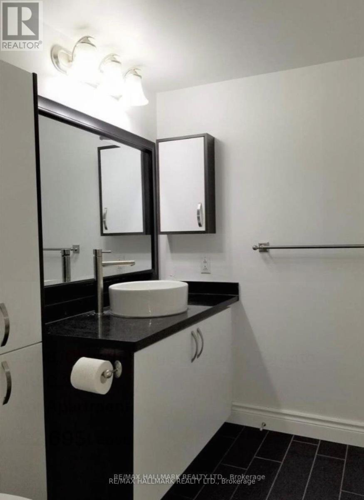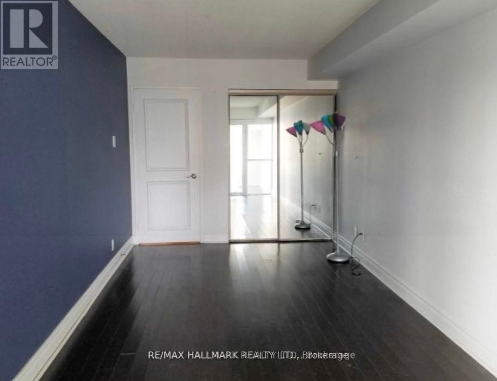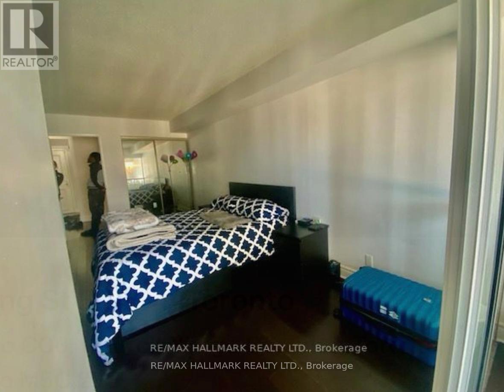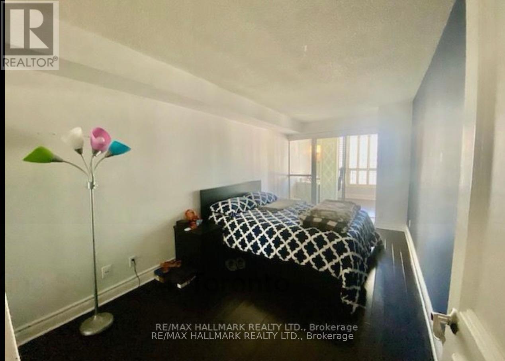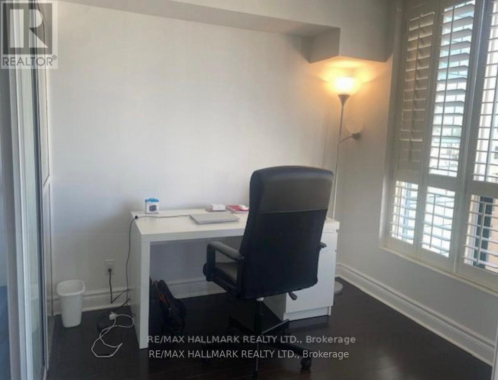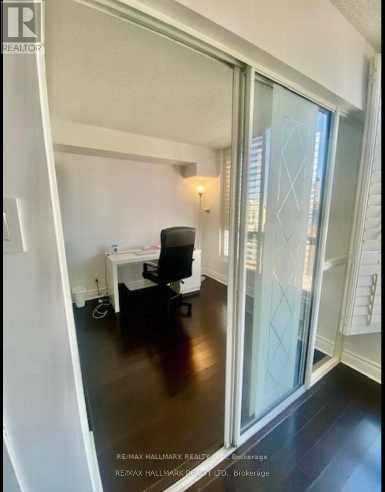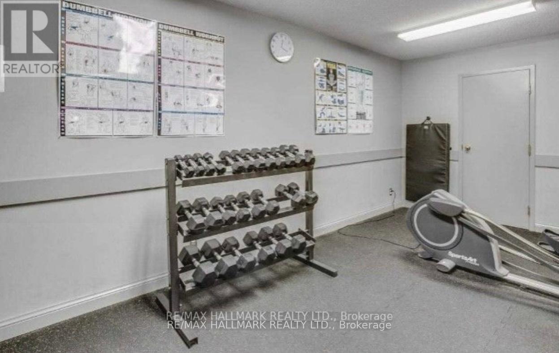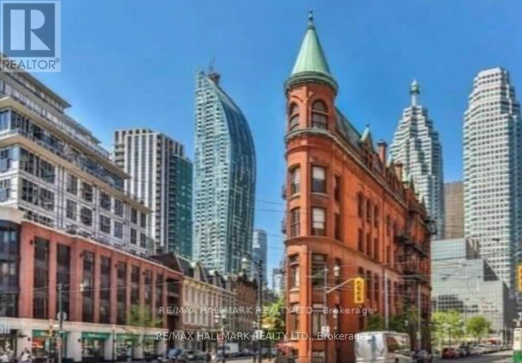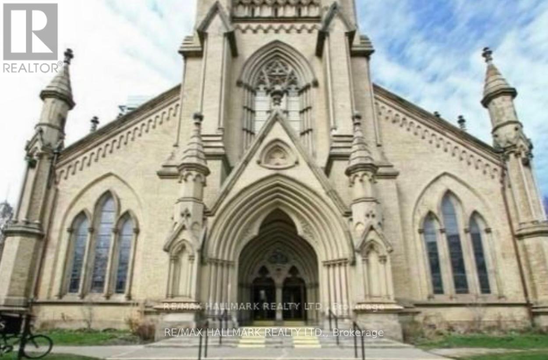1404 - 92 King Street E Toronto, Ontario M5C 2V8
$2,595 Monthly
ALL UTILITIES INCLUDED! Unit is now vacant. Fabulous and Spacious 1 Bedroom plus large Den (Den could be used as second bedroom). Updated kitchen with granite counters & stainless steel appliances, laminate flooring. Perfectly Located-just minutes to subway, financial district, restaurants, shopping, St Lawrence market, Gardiner, DVP. This unit overlooks the courthouse square with lovely north facing city skyline views. Tenant to supply rental application, employment letter, recent pay stubs, full credit report (not just score). Tenant to provide rental/insurance package before key exchange before occupancy. All Inclusive, Building Insurance, Central Air Conditioning, Common Elements, Hydro, Heat, Water. PLEASE NOTE, PHOTOS ARE BEFORE EXISTING TENANT MOVED IN & landlord will have unit professionally cleaned when tenant moves out. (id:61852)
Property Details
| MLS® Number | C12427667 |
| Property Type | Single Family |
| Neigbourhood | Toronto Centre |
| Community Name | Church-Yonge Corridor |
| AmenitiesNearBy | Hospital, Place Of Worship, Public Transit |
| CommunityFeatures | Pets Not Allowed |
| Features | Carpet Free |
Building
| BathroomTotal | 1 |
| BedroomsAboveGround | 1 |
| BedroomsBelowGround | 1 |
| BedroomsTotal | 2 |
| Amenities | Exercise Centre, Party Room, Visitor Parking |
| Appliances | Dishwasher, Dryer, Stove, Washer, Refrigerator |
| BasementType | None |
| CoolingType | Central Air Conditioning |
| ExteriorFinish | Brick |
| FlooringType | Laminate |
| HeatingFuel | Natural Gas |
| HeatingType | Forced Air |
| SizeInterior | 700 - 799 Sqft |
| Type | Apartment |
Parking
| No Garage |
Land
| Acreage | No |
| LandAmenities | Hospital, Place Of Worship, Public Transit |
Rooms
| Level | Type | Length | Width | Dimensions |
|---|---|---|---|---|
| Flat | Living Room | 7.19 m | 3.16 m | 7.19 m x 3.16 m |
| Flat | Dining Room | 7.19 m | 3.16 m | 7.19 m x 3.16 m |
| Flat | Kitchen | 2.6 m | 2 m | 2.6 m x 2 m |
| Flat | Primary Bedroom | 4.26 m | 2.75 m | 4.26 m x 2.75 m |
| Flat | Den | 2.75 m | 2.63 m | 2.75 m x 2.63 m |
Interested?
Contact us for more information
Patrick Gillis
Salesperson
630 Danforth Ave
Toronto, Ontario M4K 1R3
Sarah Gillis
Salesperson
630 Danforth Ave
Toronto, Ontario M4K 1R3
