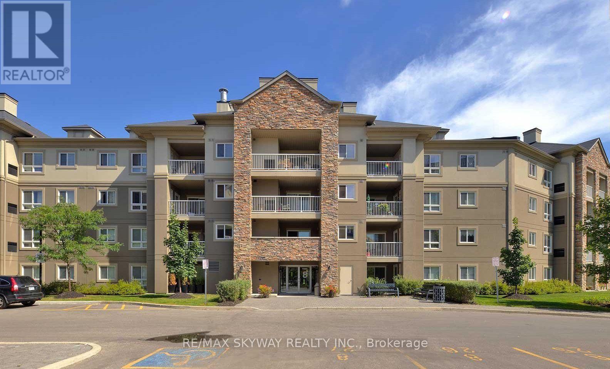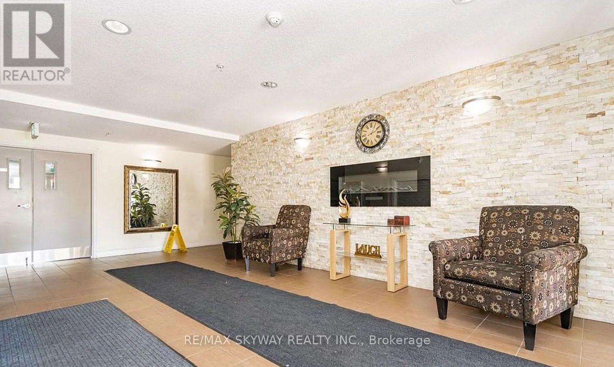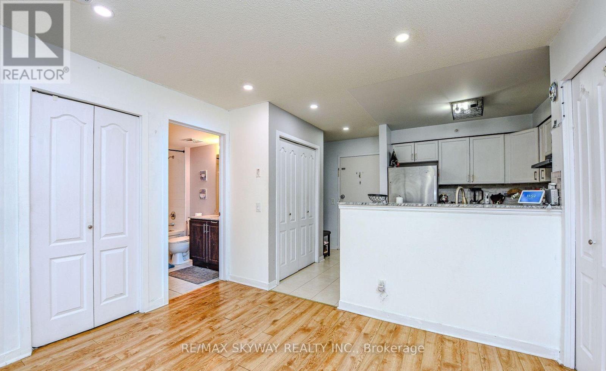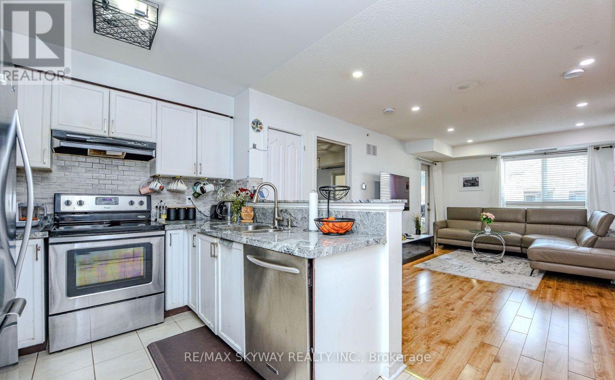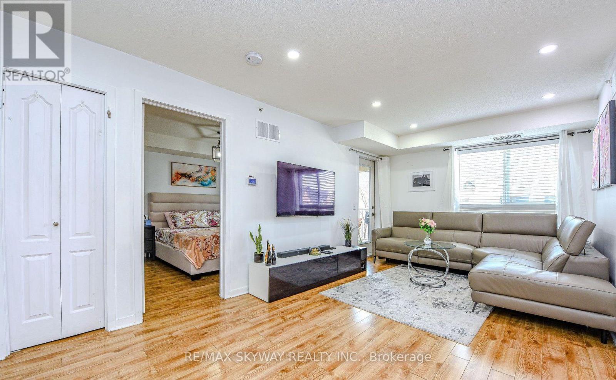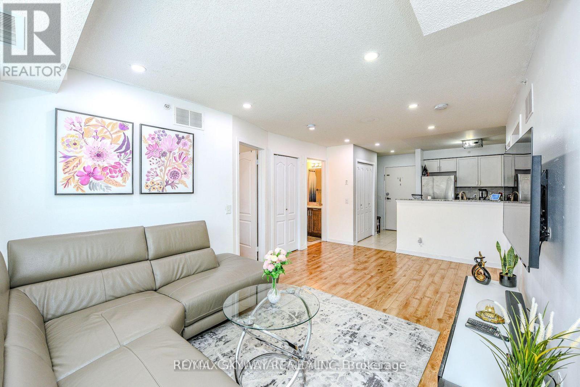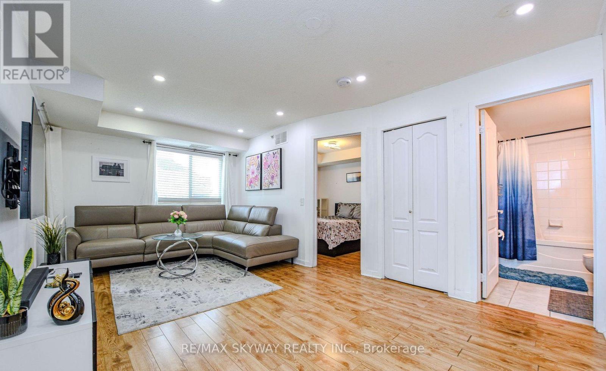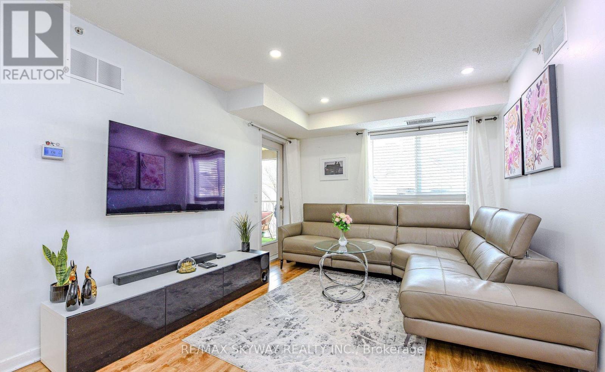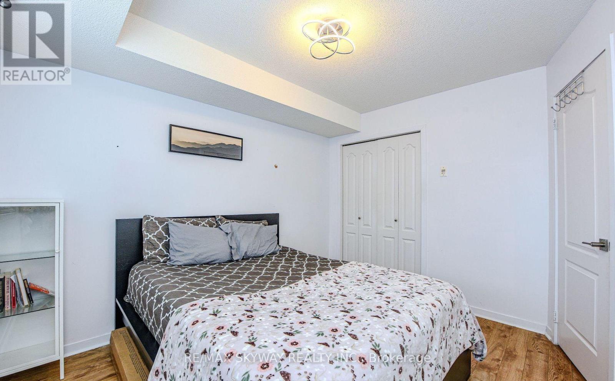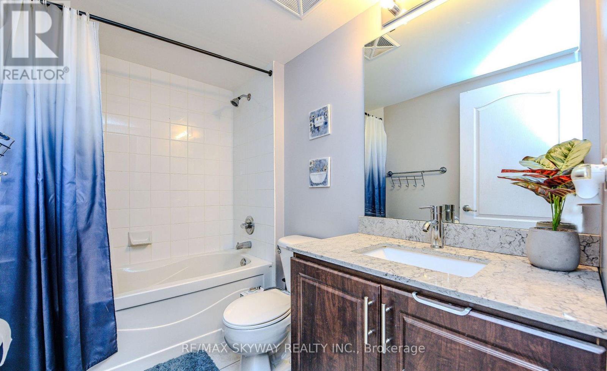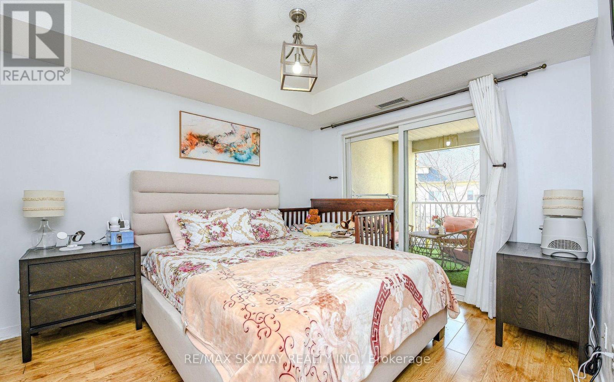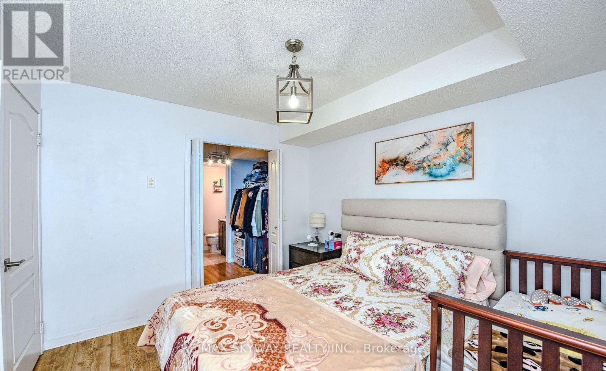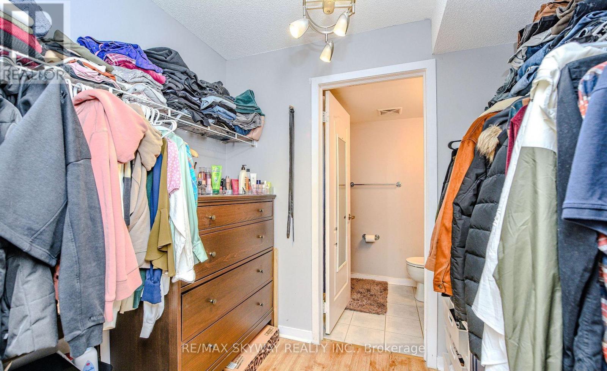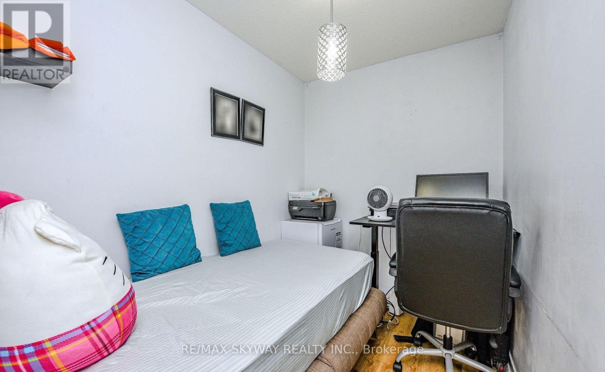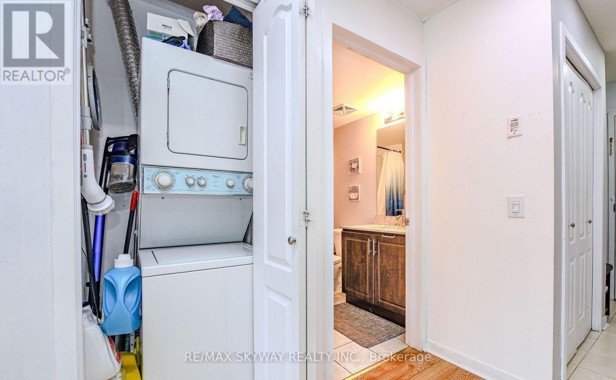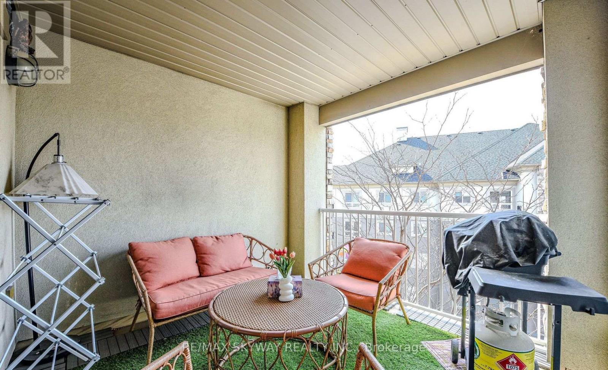1403 - 8 Dayspring Circle Brampton, Ontario L6P 2Z7
3 Bedroom
2 Bathroom
800 - 899 sqft
Central Air Conditioning
Forced Air
$2,800 Monthly
Stunning 2-Bedroom + Den Unit With Conservation Views! Bright, Open-Concept Layout With Walkout To Private Balcony. Spacious Primary Bedroom With Walk-In Closet & 4-Pc Ensuite. Large Den, Perfect for an Office or Guest Room. Ensuite Laundry & 1 Underground Parking Included. Steps To Hasty Market, Clinic, & Ravine Trails. Mins To Hwy 427/407/7, Pearson, Humber College & More! (id:61852)
Property Details
| MLS® Number | W12430445 |
| Property Type | Single Family |
| Community Name | Goreway Drive Corridor |
| AmenitiesNearBy | Hospital, Park, Public Transit |
| CommunityFeatures | Pets Not Allowed |
| Features | In Suite Laundry |
| ParkingSpaceTotal | 1 |
Building
| BathroomTotal | 2 |
| BedroomsAboveGround | 2 |
| BedroomsBelowGround | 1 |
| BedroomsTotal | 3 |
| CoolingType | Central Air Conditioning |
| ExteriorFinish | Brick |
| HeatingFuel | Natural Gas |
| HeatingType | Forced Air |
| SizeInterior | 800 - 899 Sqft |
| Type | Apartment |
Parking
| Underground | |
| No Garage |
Land
| AccessType | Private Road |
| Acreage | No |
| FenceType | Fenced Yard |
| LandAmenities | Hospital, Park, Public Transit |
Rooms
| Level | Type | Length | Width | Dimensions |
|---|---|---|---|---|
| Main Level | Primary Bedroom | 3.04 m | 3.34 m | 3.04 m x 3.34 m |
| Main Level | Bedroom 2 | 3.46 m | 2.86 m | 3.46 m x 2.86 m |
| Main Level | Den | 2.59 m | 1.88 m | 2.59 m x 1.88 m |
| Main Level | Kitchen | 2.59 m | 2.38 m | 2.59 m x 2.38 m |
| Main Level | Living Room | 2.59 m | 2.38 m | 2.59 m x 2.38 m |
| Main Level | Dining Room | 2.46 m | 3.49 m | 2.46 m x 3.49 m |
Interested?
Contact us for more information
Gurjit Singh
Salesperson
RE/MAX Skyway Realty Inc.
2565 Steeles Ave.,e., Ste. 9
Brampton, Ontario L6T 4L6
2565 Steeles Ave.,e., Ste. 9
Brampton, Ontario L6T 4L6
