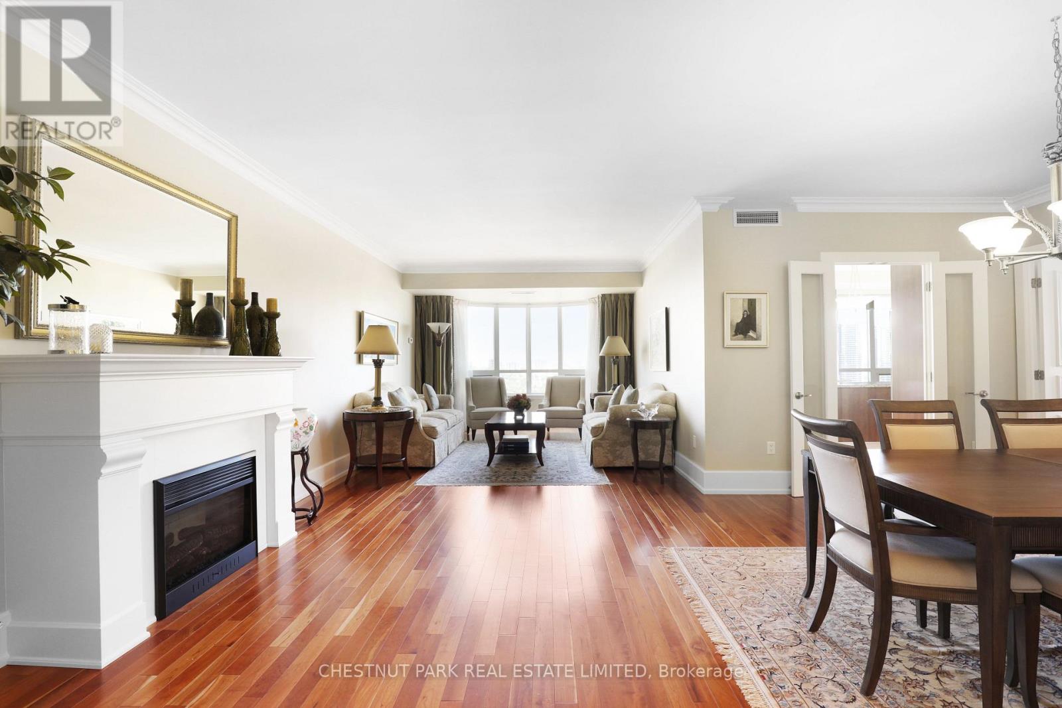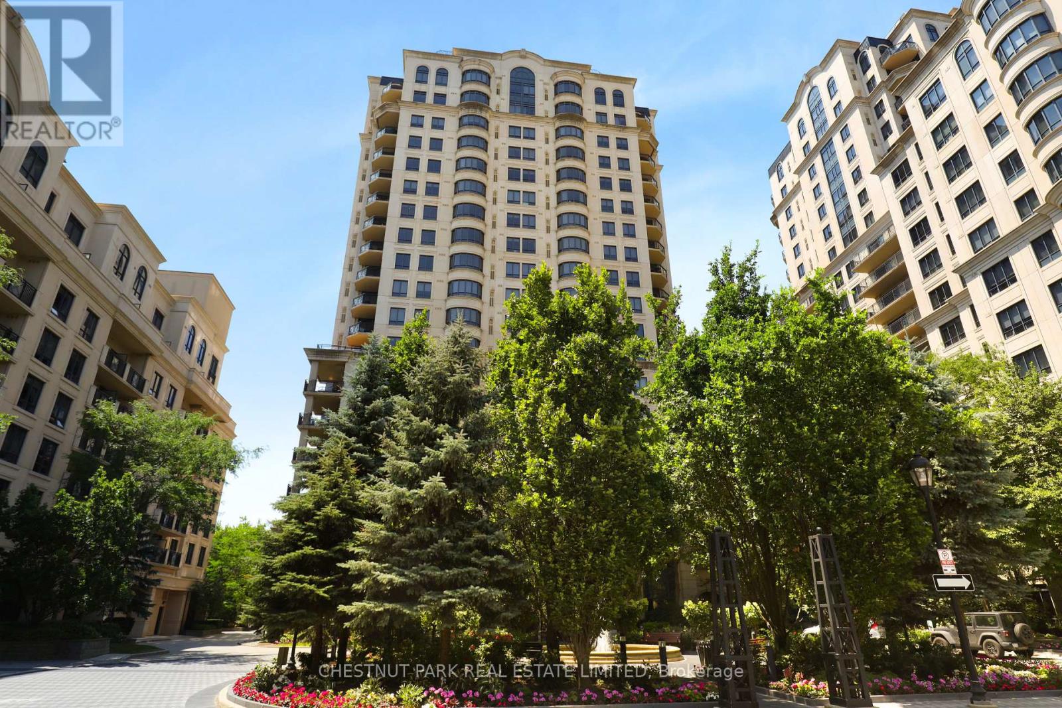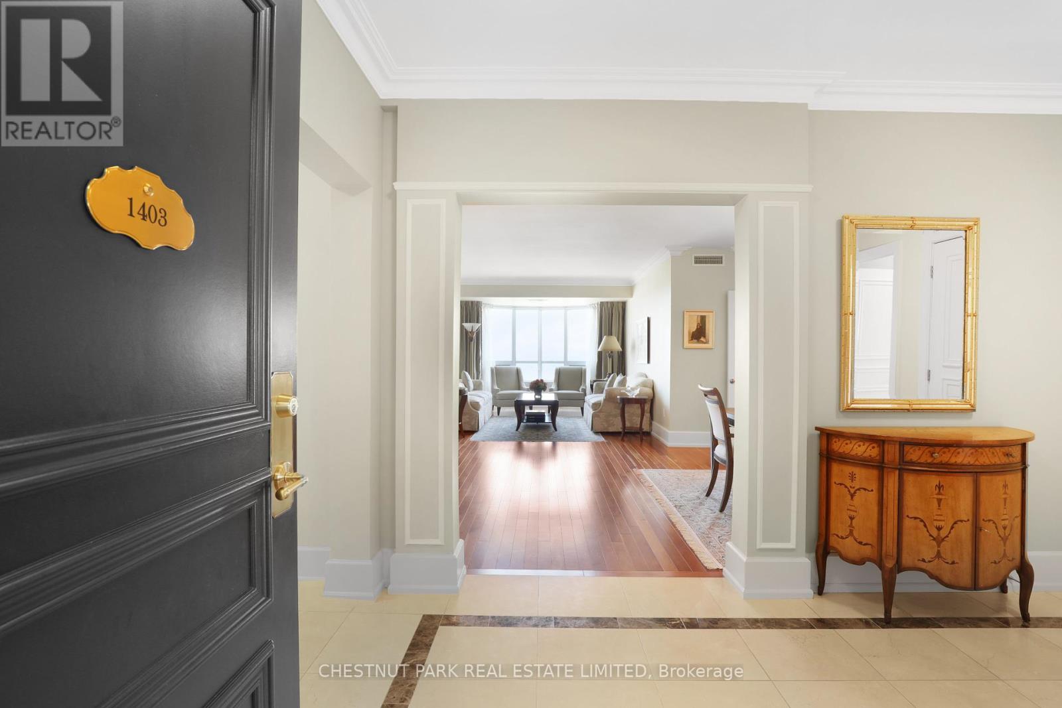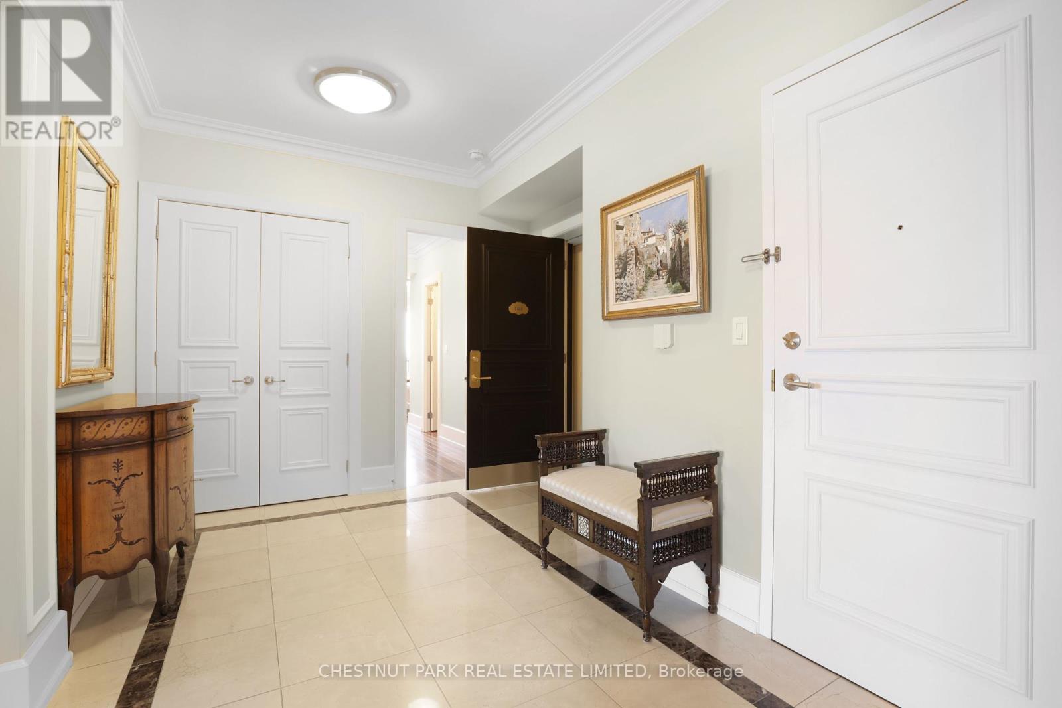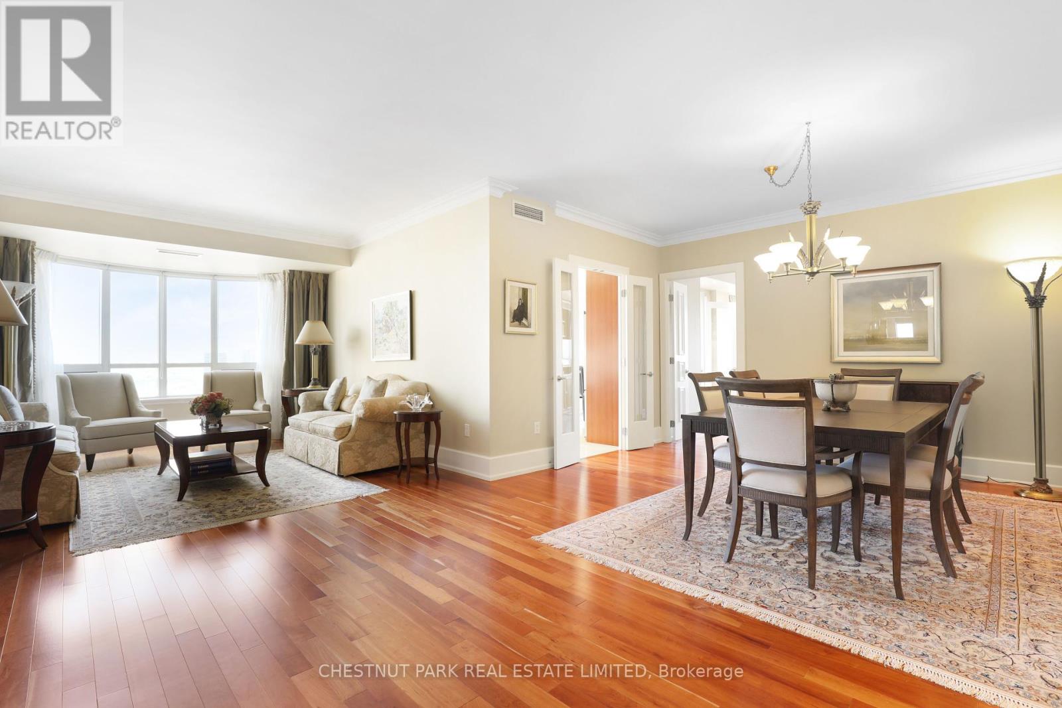1403 - 660 Sheppard Avenue E Toronto, Ontario M2K 3E5
$1,899,000Maintenance, Water, Common Area Maintenance, Insurance, Parking
$2,570.88 Monthly
Maintenance, Water, Common Area Maintenance, Insurance, Parking
$2,570.88 MonthlyThis is a spacious and superb suite in the most coveted south-east section of the exceptional and luxurious St. Gabriel Village. Two entrances including direct elevator access welcomes you to this absolutely pristine residence with a fabulous floor plan. Enjoy grand entertaining spaces including a gas fireplace in the living room with a big bay window, and a separate large family room with south and east views. The bright, family sized kitchen features a breakfast area and a walk-out to the private balcony equipped with gas & water lines and electricity. The great primary bedroom has views of the downtown skyline and CN Tower, with two walk-in closets and a 5-piece ensuite bath. The split bedroom layout has the second bedroom tucked away with an additional closet and a 3-piece ensuite bath. The separate room den with south views could function as another bedroom. There is an additional 2-piece bath and a nice laundry area with a sink. The prime parking space is on level P1 and located immediately next to the elevator entrance. A large, private locker also conveniently located near the elevator complete this incredible offering. This splendid condo offers 5-star like amenities including valet parking, outstanding concierge, indoor pool with hot tub, steam room, fully equipped gym, yoga room, party room with a kitchen, guest suite and ample visitor's parking. The location is excellent with walkability to nearby parks, the Bayview Village Shopping Centre with a grocery store, restaurants & cafes, the TTC subway station, and easy access to HWY 401. This is a very special chance to make this your home. (id:61852)
Property Details
| MLS® Number | C12352247 |
| Property Type | Single Family |
| Neigbourhood | Bayview Village |
| Community Name | Bayview Village |
| AmenitiesNearBy | Hospital, Park, Schools, Public Transit |
| CommunityFeatures | Pet Restrictions, Community Centre |
| Features | Balcony, In Suite Laundry |
| ParkingSpaceTotal | 1 |
Building
| BathroomTotal | 3 |
| BedroomsAboveGround | 2 |
| BedroomsBelowGround | 1 |
| BedroomsTotal | 3 |
| Amenities | Fireplace(s), Storage - Locker |
| Appliances | Blinds, Dishwasher, Dryer, Microwave, Hood Fan, Stove, Washer, Refrigerator |
| CoolingType | Central Air Conditioning |
| ExteriorFinish | Concrete |
| FireplacePresent | Yes |
| HalfBathTotal | 1 |
| HeatingFuel | Natural Gas |
| HeatingType | Forced Air |
| SizeInterior | 2000 - 2249 Sqft |
| Type | Apartment |
Parking
| Underground | |
| Garage |
Land
| Acreage | No |
| LandAmenities | Hospital, Park, Schools, Public Transit |
Rooms
| Level | Type | Length | Width | Dimensions |
|---|---|---|---|---|
| Flat | Living Room | 8.79 m | 3.71 m | 8.79 m x 3.71 m |
| Flat | Dining Room | 3.99 m | 2.92 m | 3.99 m x 2.92 m |
| Flat | Kitchen | 3.71 m | 5.51 m | 3.71 m x 5.51 m |
| Flat | Family Room | 3.05 m | 5.84 m | 3.05 m x 5.84 m |
| Flat | Primary Bedroom | 3.63 m | 5.18 m | 3.63 m x 5.18 m |
| Flat | Bedroom 2 | 4.57 m | 3.07 m | 4.57 m x 3.07 m |
| Flat | Den | 2.79 m | 3.12 m | 2.79 m x 3.12 m |
| Flat | Foyer | 2.97 m | 4.04 m | 2.97 m x 4.04 m |
Interested?
Contact us for more information
Sarah Choi
Broker
1300 Yonge St Ground Flr
Toronto, Ontario M4T 1X3
