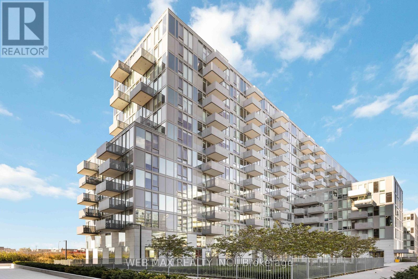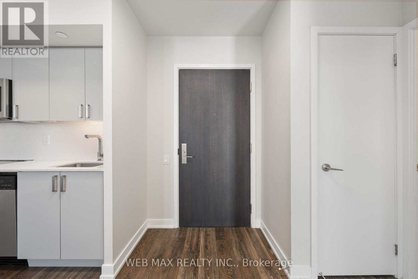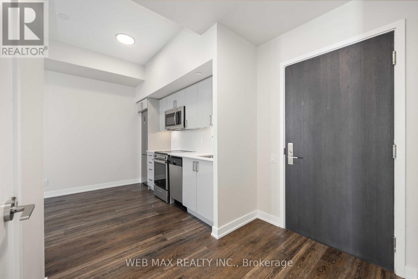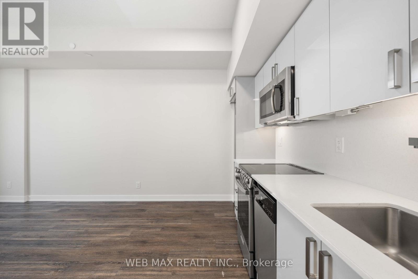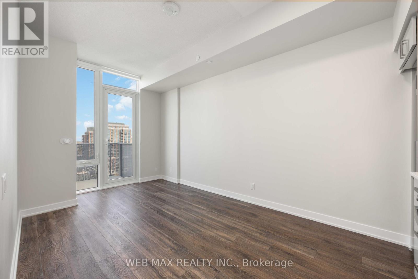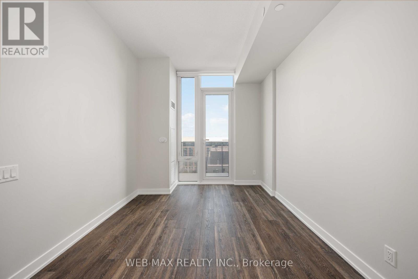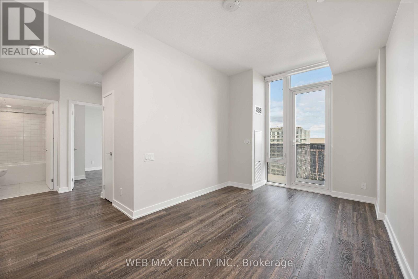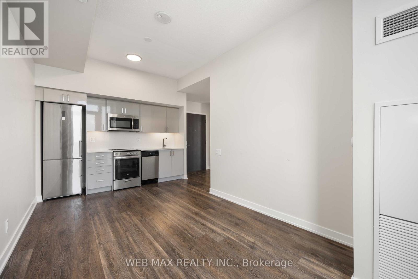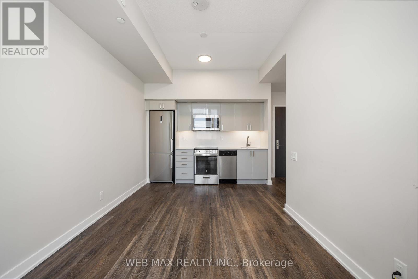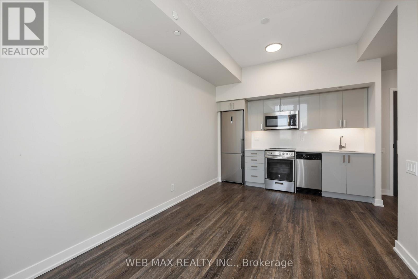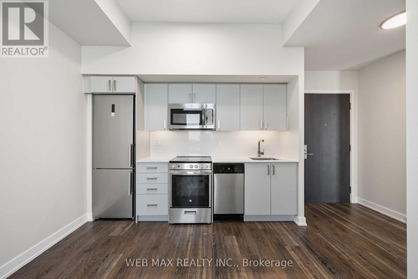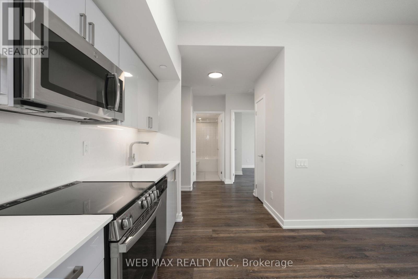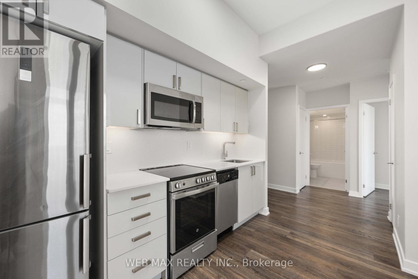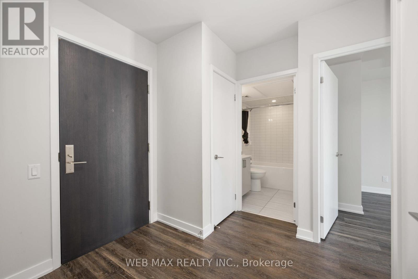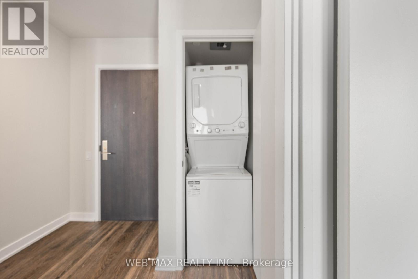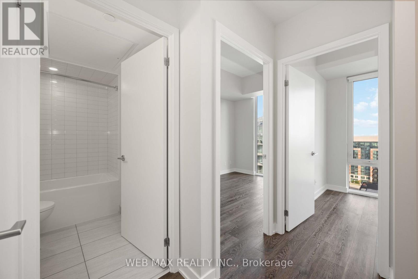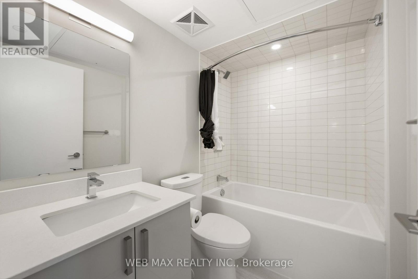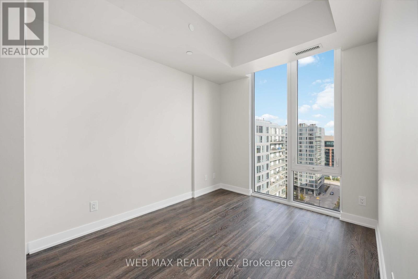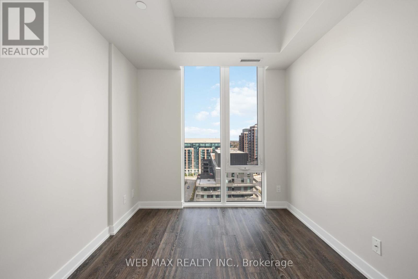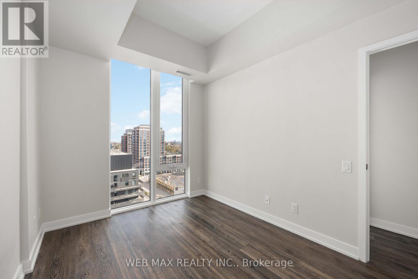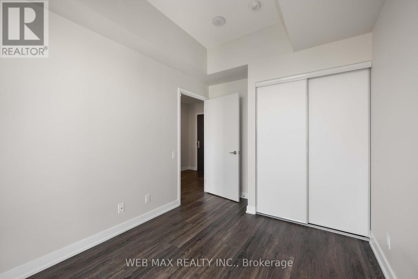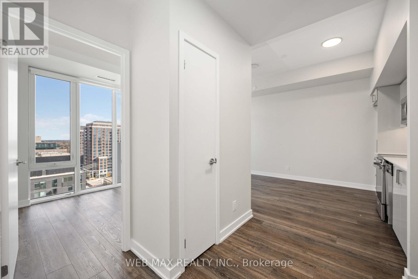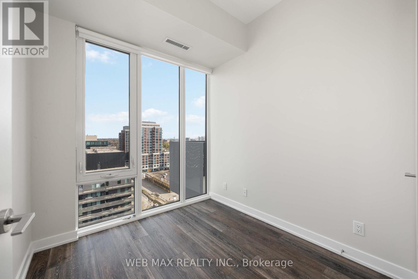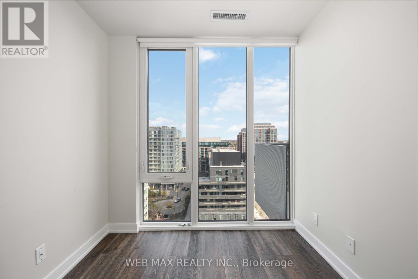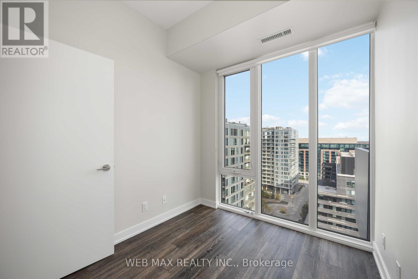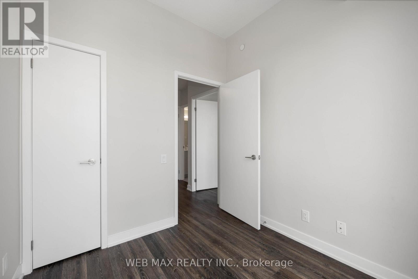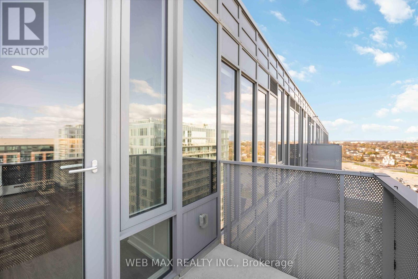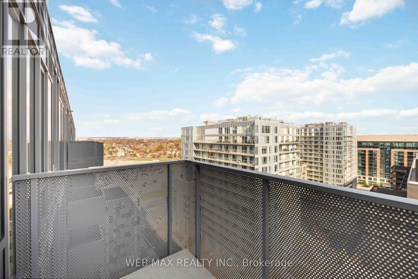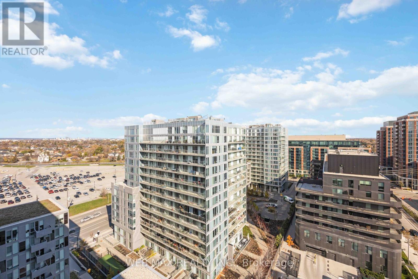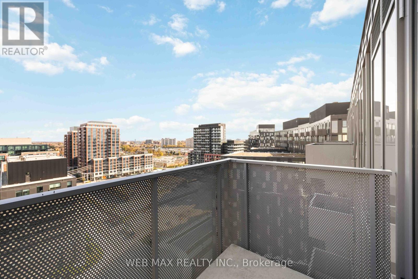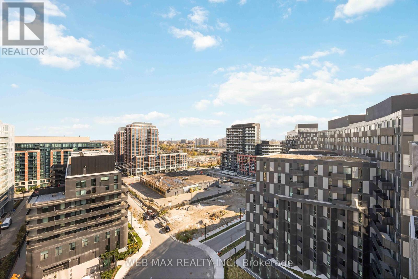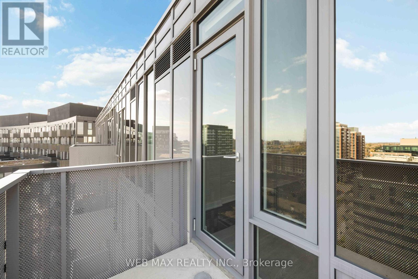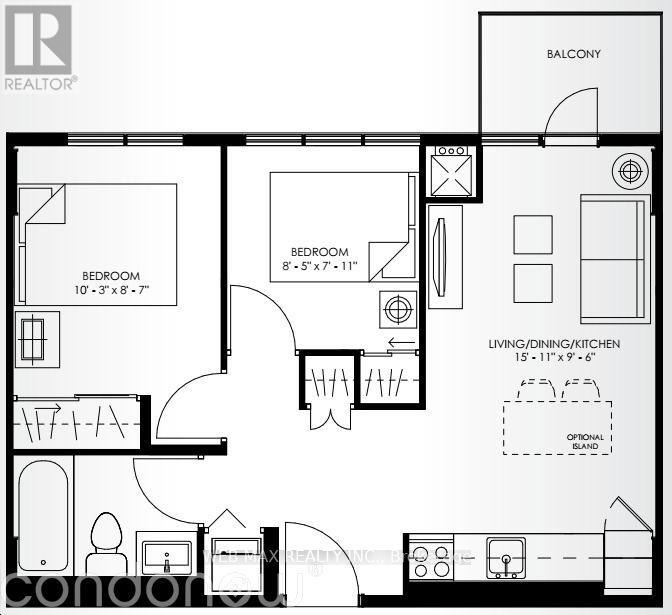1403 - 38 Monte Kwinter Court Toronto, Ontario M3H 0E2
2 Bedroom
1 Bathroom
500 - 599 sqft
Central Air Conditioning
Forced Air
$2,300 Monthly
Rarely Offered Penthouse Unit. Over 9' Ceiling Height. Upgraded Luxury Vinyl Flooring. Upgraded Kitchen Cabinets. Upgraded Quartz Countertops. Upgraded Full Height Backsplash Slab. Stainless Steel Kitchen Appliances and Ensuite Laundry. Floor to Ceiling Windows with Roller Shades. Steps to Wilson Subway Station. Minutes to Highway 401, Yorkdale Mall & Costco. Fast Commute to York University. **Photos Were Taken Prior To Current Tenant's Move In.** (id:61852)
Property Details
| MLS® Number | C12446380 |
| Property Type | Single Family |
| Neigbourhood | Clanton Park |
| Community Name | Clanton Park |
| AmenitiesNearBy | Hospital, Public Transit |
| CommunityFeatures | Pets Not Allowed |
| Features | Balcony, Carpet Free |
| ParkingSpaceTotal | 1 |
Building
| BathroomTotal | 1 |
| BedroomsAboveGround | 2 |
| BedroomsTotal | 2 |
| Age | 0 To 5 Years |
| Amenities | Security/concierge, Exercise Centre, Party Room, Recreation Centre, Visitor Parking, Storage - Locker |
| Appliances | Dishwasher, Dryer, Microwave, Oven, Stove, Washer, Refrigerator |
| BasementType | None |
| CoolingType | Central Air Conditioning |
| ExteriorFinish | Concrete |
| HeatingFuel | Natural Gas |
| HeatingType | Forced Air |
| SizeInterior | 500 - 599 Sqft |
| Type | Apartment |
Parking
| Underground | |
| Garage |
Land
| Acreage | No |
| LandAmenities | Hospital, Public Transit |
Rooms
| Level | Type | Length | Width | Dimensions |
|---|---|---|---|---|
| Flat | Kitchen | 4.85 m | 2.9 m | 4.85 m x 2.9 m |
| Flat | Dining Room | 4.85 m | 2.9 m | 4.85 m x 2.9 m |
| Flat | Living Room | 4.85 m | 2.9 m | 4.85 m x 2.9 m |
| Flat | Primary Bedroom | 3.12 m | 2.62 m | 3.12 m x 2.62 m |
| Flat | Bedroom 2 | 2.57 m | 2.41 m | 2.57 m x 2.41 m |
Interested?
Contact us for more information
Adrian Sim
Salesperson
Web Max Realty Inc.
1 Sparks Ave #11
Toronto, Ontario M2H 2W1
1 Sparks Ave #11
Toronto, Ontario M2H 2W1
