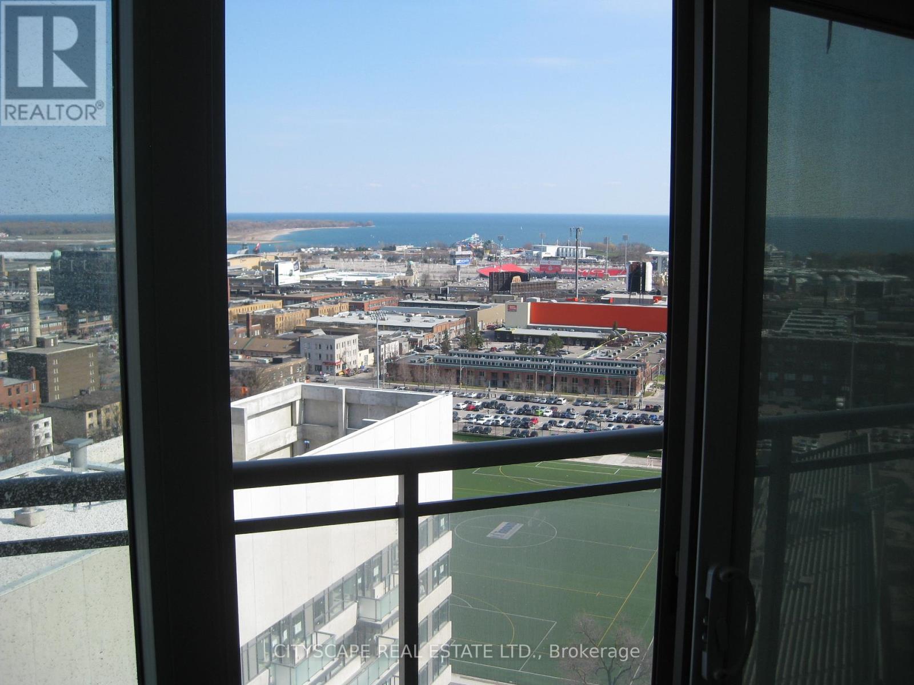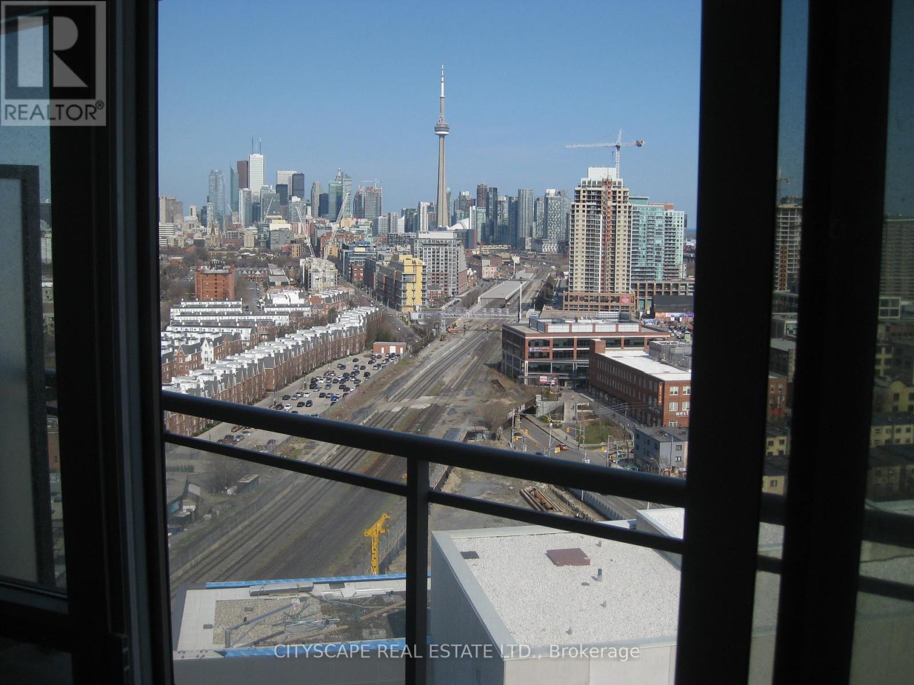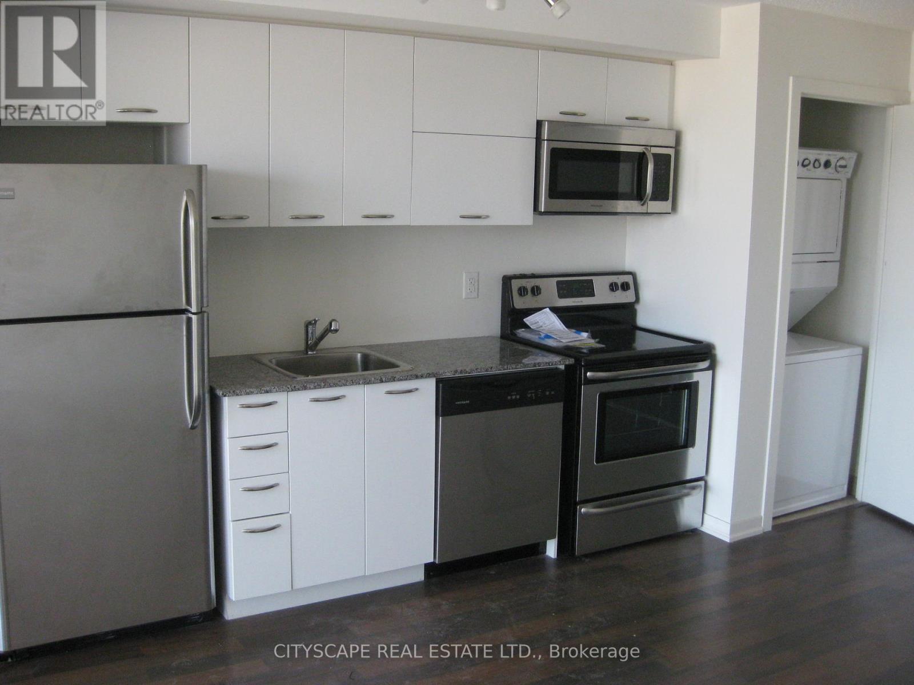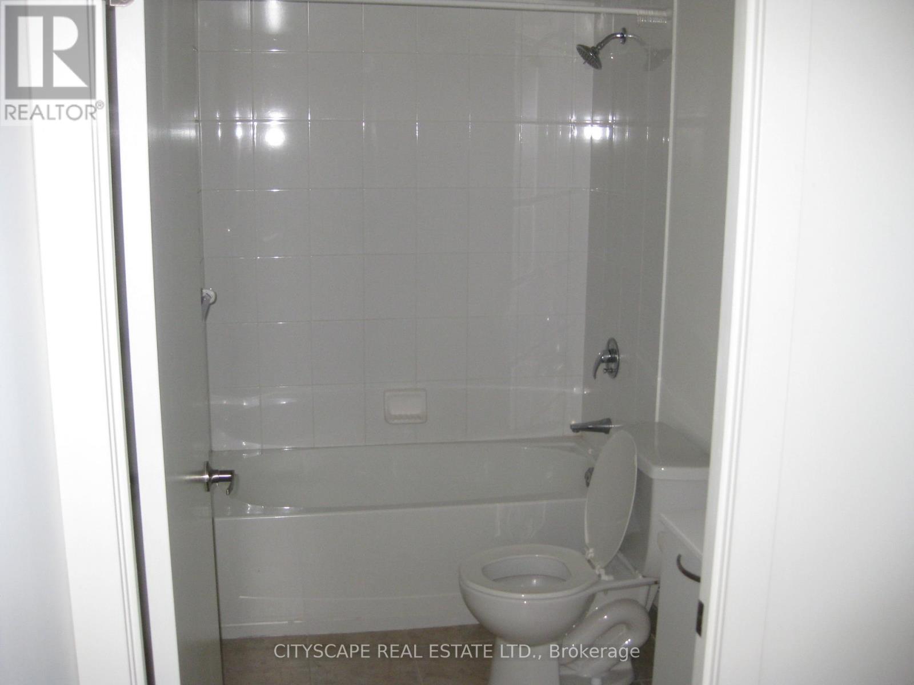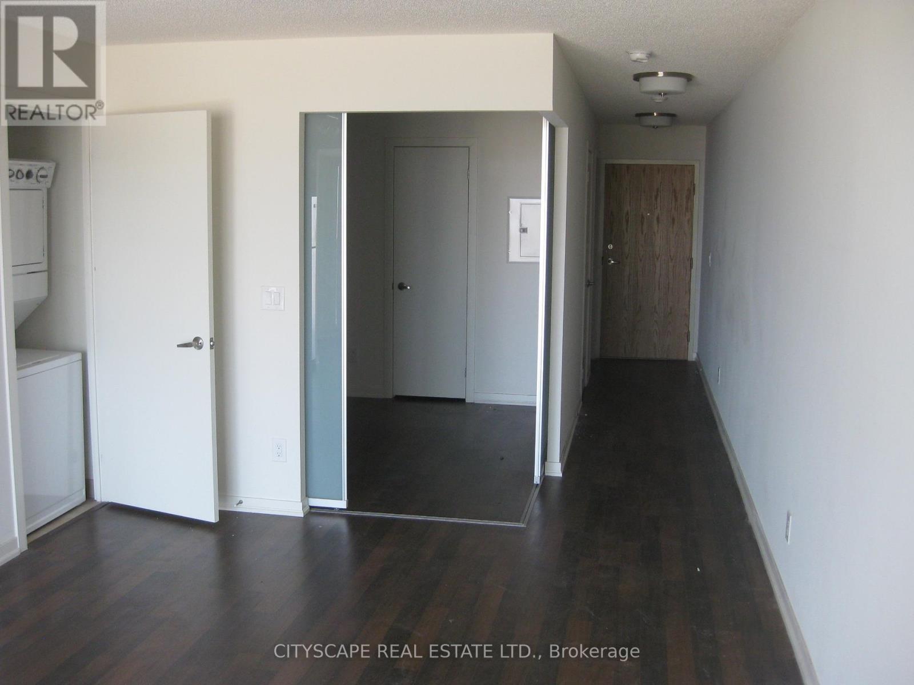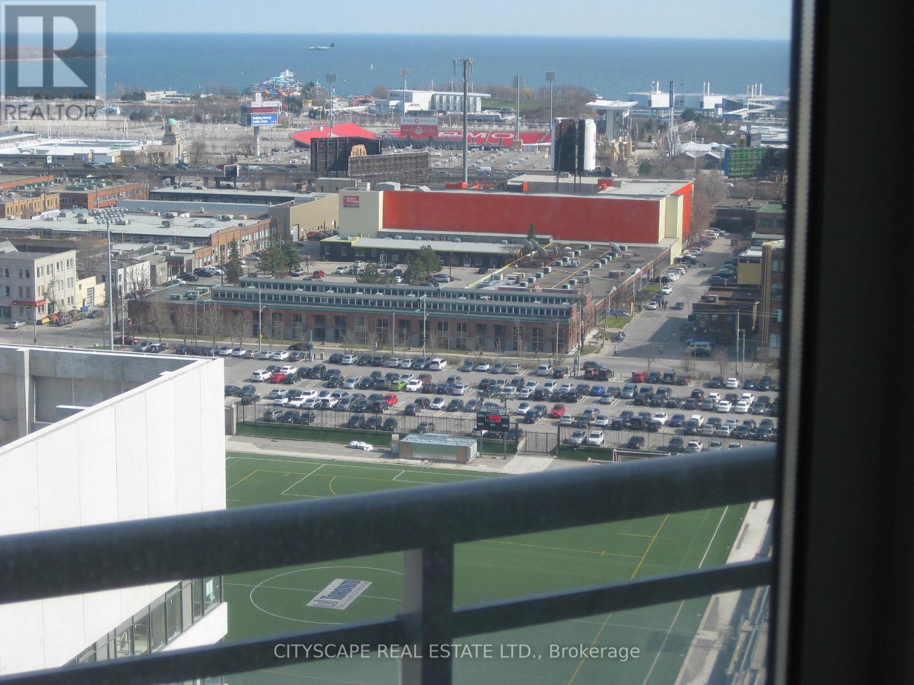1403 - 38 Joe Shuster Way Toronto, Ontario M6K 0A4
$2,222 Monthly
Strong prospects seeking immediate occupancy are eligible for rent discounts and/or promotions. Southeast lake facing a brightly sunlit, unobstructed scenic view unit! Conveniently located at King West and Dufferin. Master Ensuite with an office nook den with large living/ Dining space overlooking the Lake - Toronto islands/Porter airport. Steps to Liberty Village Shops/Restaurants, Groceries, TTC, shopping and financial district. building amenities and 24-hour concierge. The unit is pet-friendly! Parking is available at an additional cost. (id:61852)
Property Details
| MLS® Number | C12484017 |
| Property Type | Single Family |
| Neigbourhood | Spadina—Fort York |
| Community Name | Niagara |
| AmenitiesNearBy | Hospital, Park, Place Of Worship, Public Transit |
| CommunityFeatures | Pets Allowed With Restrictions |
| Features | Balcony, Carpet Free |
| ParkingSpaceTotal | 1 |
| PoolType | Indoor Pool |
Building
| BathroomTotal | 2 |
| BedroomsAboveGround | 1 |
| BedroomsTotal | 1 |
| Age | 11 To 15 Years |
| Amenities | Security/concierge, Exercise Centre, Party Room, Visitor Parking, Separate Heating Controls, Separate Electricity Meters |
| Appliances | Oven - Built-in, Range, Dishwasher, Dryer, Microwave, Oven, Stove, Washer, Refrigerator |
| BasementType | None |
| CoolingType | Central Air Conditioning, Ventilation System |
| ExteriorFinish | Concrete |
| FireProtection | Smoke Detectors |
| FlooringType | Laminate |
| HalfBathTotal | 1 |
| HeatingFuel | Electric, Natural Gas |
| HeatingType | Heat Pump, Not Known |
| SizeInterior | 600 - 699 Sqft |
| Type | Apartment |
Parking
| Underground | |
| No Garage |
Land
| Acreage | No |
| LandAmenities | Hospital, Park, Place Of Worship, Public Transit |
| SurfaceWater | Lake/pond |
Rooms
| Level | Type | Length | Width | Dimensions |
|---|---|---|---|---|
| Flat | Foyer | Measurements not available | ||
| Flat | Living Room | 6.32 m | 4.47 m | 6.32 m x 4.47 m |
| Flat | Dining Room | 6.32 m | 4.47 m | 6.32 m x 4.47 m |
| Flat | Kitchen | Measurements not available | ||
| Flat | Primary Bedroom | 3.4 m | 3.05 m | 3.4 m x 3.05 m |
| Flat | Bathroom | Measurements not available |
https://www.realtor.ca/real-estate/29036173/1403-38-joe-shuster-way-toronto-niagara-niagara
Interested?
Contact us for more information
Nasruddin Jabrani
Salesperson
885 Plymouth Dr #2
Mississauga, Ontario L5V 0B5
