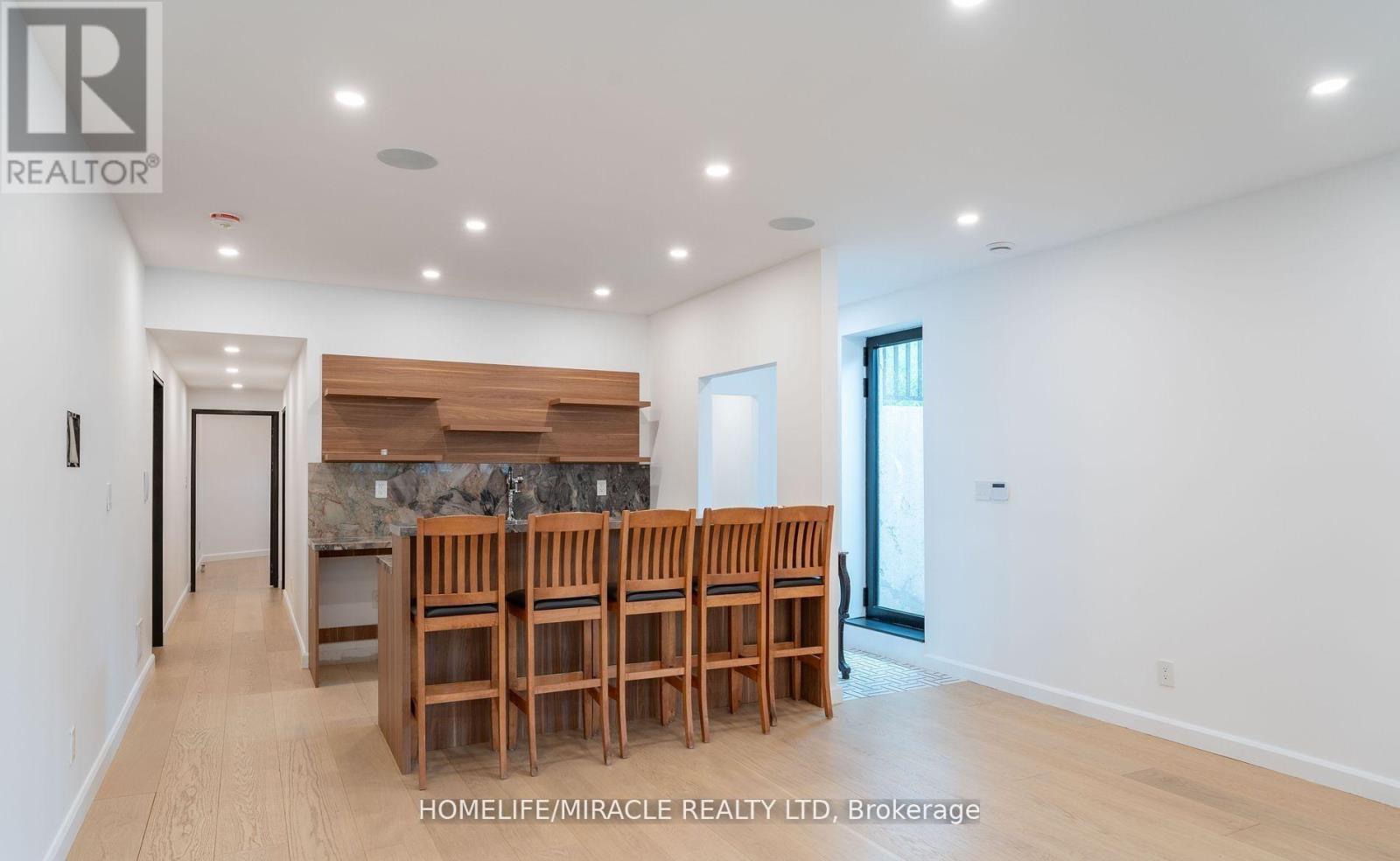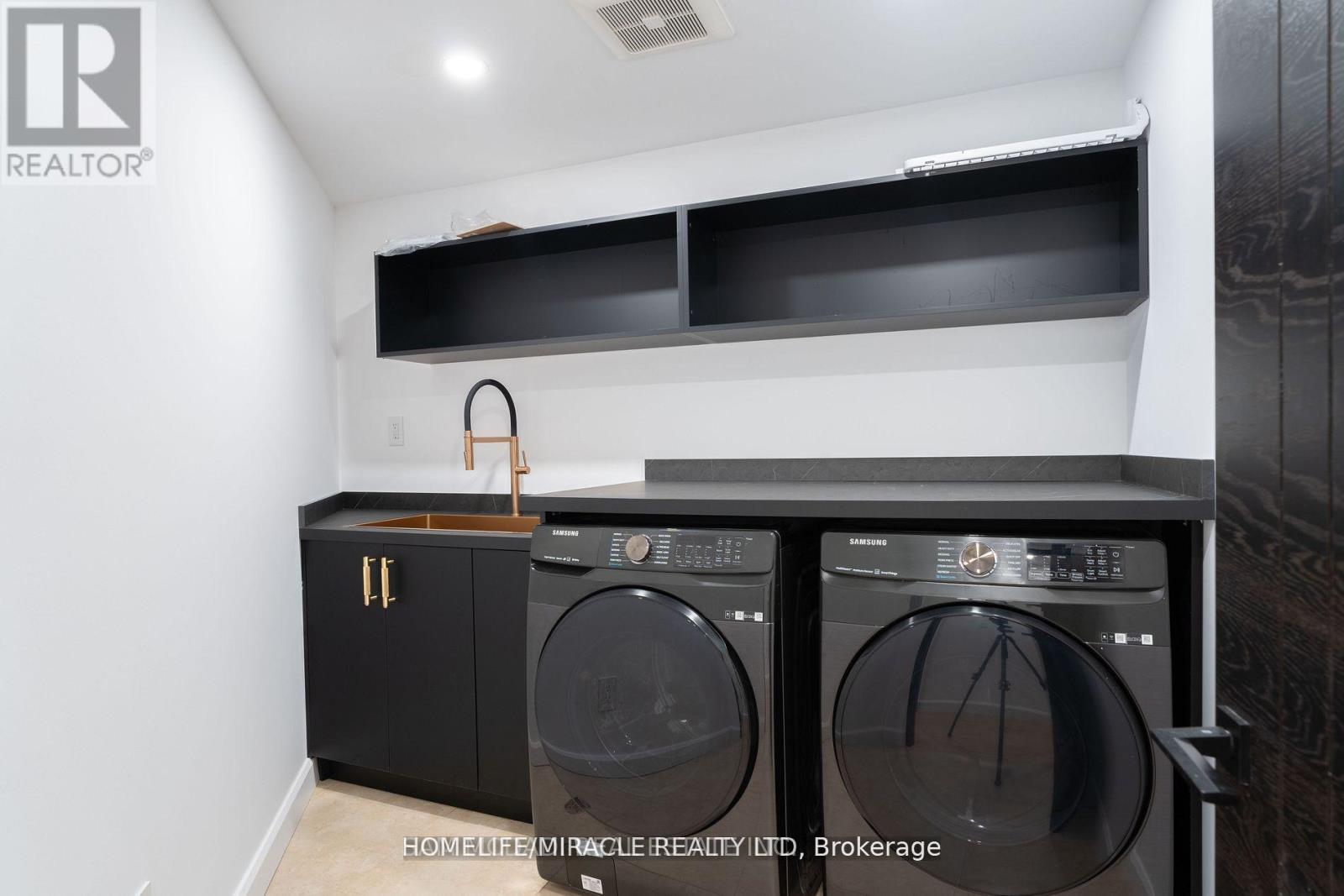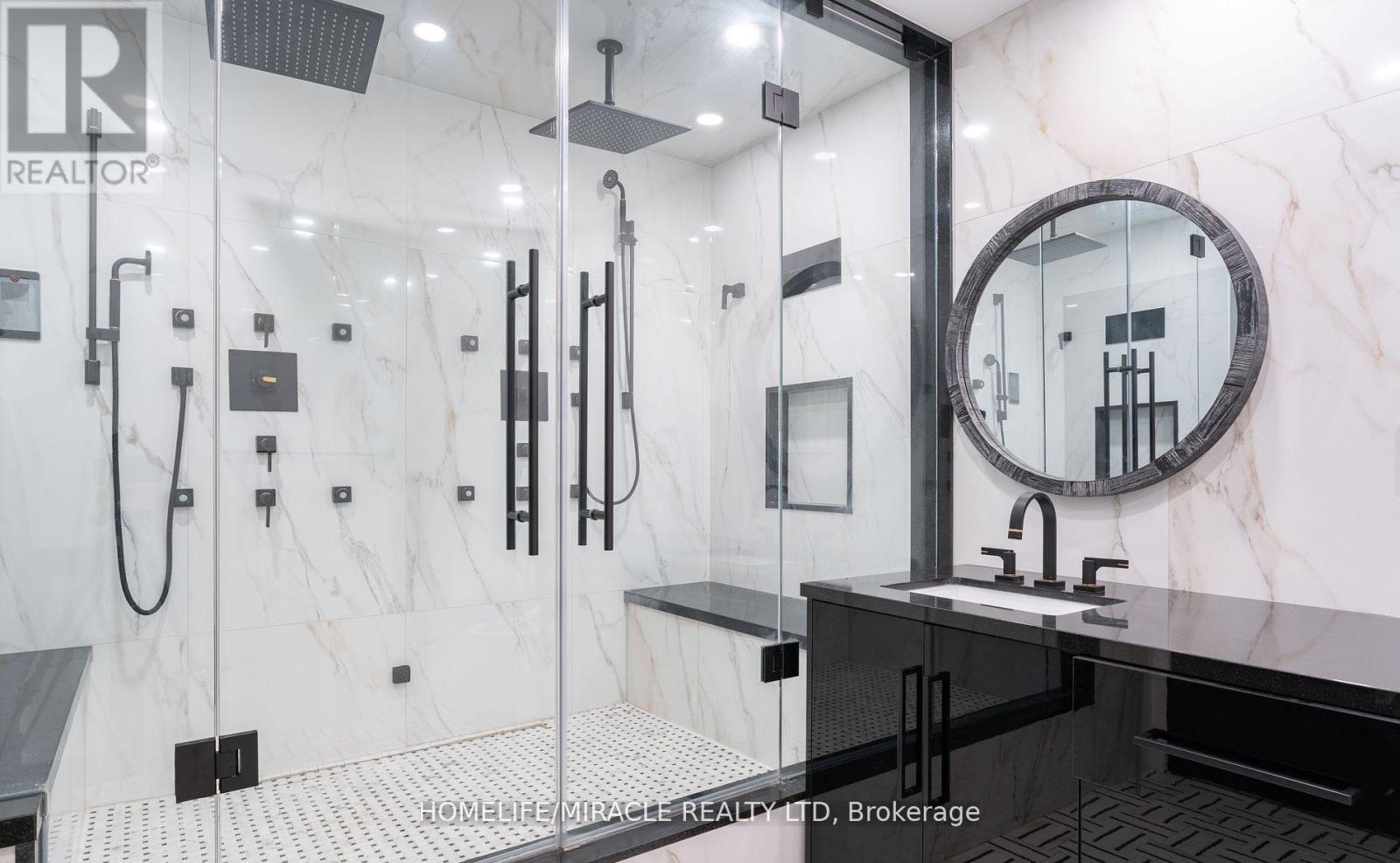14020 Winston Churchill Boulevard Caledon, Ontario L7C 1P2
$4,999,000
State of the art Custom Home 10,000 sq. ft. of loving space on approx. 10 acres Lot. Millions $$$ Spent on upgrades. All exterior comes with high end Lime stone finish. Grand circular entrance with Circular Foyer. Jaw dropping entrance with high end natural stone ($275,000), Custom made Foyer lighting from England. Circular Never saw before 15 ft. x 10 ft. window in the family room. Elegant design Kitchen upgrades, $500,000 spent on Kitchen including built in appliances (Oven, Microwave, Coffee Maker), Natural stone backsplash. All floors are heated. Whole house has built in speakers on the ceiling. Each rooms has its own thermostat, Kat 6 cables in all rooms. Large Swimming pool at back of the house. Many more high end premium upgrades. A must see house!! ** This is a linked property.** (id:61852)
Property Details
| MLS® Number | W12093968 |
| Property Type | Single Family |
| Community Name | Rural Caledon |
| Features | Irregular Lot Size, Sloping, Partially Cleared, Backs On Greenbelt, Open Space, Conservation/green Belt, Sump Pump, Sauna |
| ParkingSpaceTotal | 28 |
| PoolType | Inground Pool |
| ViewType | View |
Building
| BathroomTotal | 10 |
| BedroomsAboveGround | 6 |
| BedroomsBelowGround | 1 |
| BedroomsTotal | 7 |
| Age | 0 To 5 Years |
| Amenities | Fireplace(s) |
| Appliances | Dryer, Garage Door Opener Remote(s), Water Heater, Oven, Stove, Washer, Window Coverings, Refrigerator |
| BasementFeatures | Separate Entrance |
| BasementType | N/a |
| ConstructionStyleAttachment | Detached |
| CoolingType | Central Air Conditioning, Ventilation System |
| ExteriorFinish | Stone |
| FireProtection | Alarm System, Monitored Alarm |
| FireplacePresent | Yes |
| FireplaceTotal | 2 |
| FlooringType | Hardwood |
| FoundationType | Concrete |
| HalfBathTotal | 1 |
| HeatingFuel | Natural Gas |
| HeatingType | Forced Air |
| StoriesTotal | 2 |
| SizeInterior | 5000 - 100000 Sqft |
| Type | House |
| UtilityWater | Municipal Water |
Parking
| Attached Garage | |
| Garage |
Land
| Acreage | Yes |
| FenceType | Fenced Yard |
| Sewer | Septic System |
| SizeDepth | 1018 Ft ,3 In |
| SizeFrontage | 317 Ft ,3 In |
| SizeIrregular | 317.3 X 1018.3 Ft |
| SizeTotalText | 317.3 X 1018.3 Ft|5 - 9.99 Acres |
Rooms
| Level | Type | Length | Width | Dimensions |
|---|---|---|---|---|
| Second Level | Bedroom | 4.92 m | 5.85 m | 4.92 m x 5.85 m |
| Second Level | Primary Bedroom | 8.11 m | 5.94 m | 8.11 m x 5.94 m |
| Second Level | Bedroom 2 | 4.33 m | 7.19 m | 4.33 m x 7.19 m |
| Second Level | Bedroom 3 | 6.66 m | 4.81 m | 6.66 m x 4.81 m |
| Second Level | Bedroom 4 | 6.66 m | 4.21 m | 6.66 m x 4.21 m |
| Second Level | Bedroom 5 | 6.66 m | 4.21 m | 6.66 m x 4.21 m |
| Basement | Recreational, Games Room | 5.44 m | 10.93 m | 5.44 m x 10.93 m |
| Main Level | Kitchen | 4.88 m | 5.91 m | 4.88 m x 5.91 m |
| Main Level | Dining Room | 4.88 m | 6.83 m | 4.88 m x 6.83 m |
| Main Level | Living Room | 17.44 m | 5.22 m | 17.44 m x 5.22 m |
| Main Level | Office | 3.79 m | 6.14 m | 3.79 m x 6.14 m |
| Main Level | Laundry Room | 5.05 m | 6.32 m | 5.05 m x 6.32 m |
Utilities
| Cable | Installed |
| Wireless | Available |
| Electricity Connected | Connected |
https://www.realtor.ca/real-estate/28193082/14020-winston-churchill-boulevard-caledon-rural-caledon
Interested?
Contact us for more information
Raminder Nagpal
Salesperson
20-470 Chrysler Drive
Brampton, Ontario L6S 0C1







































