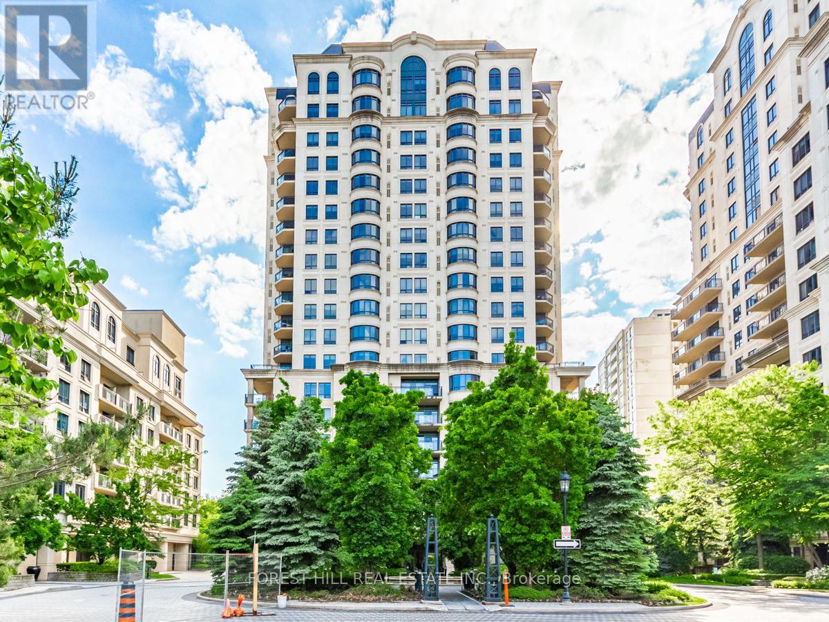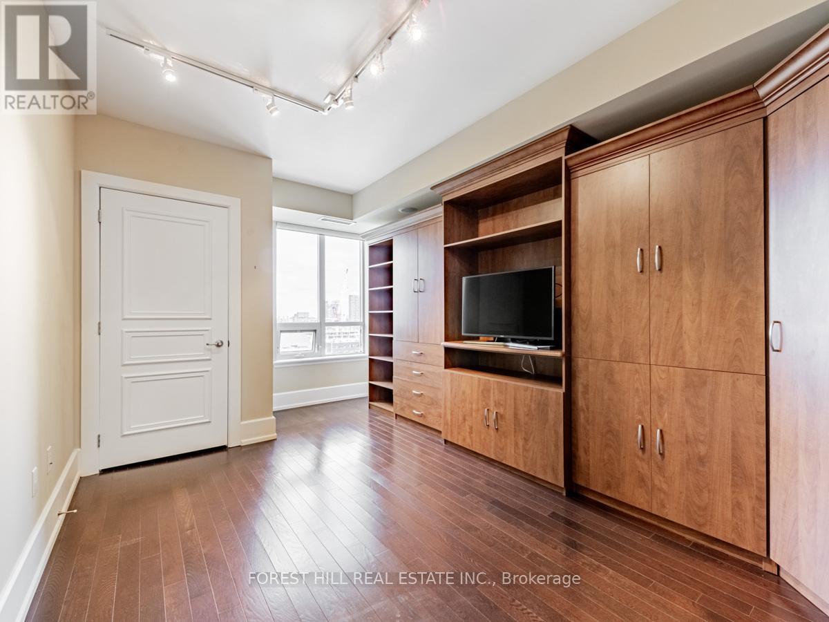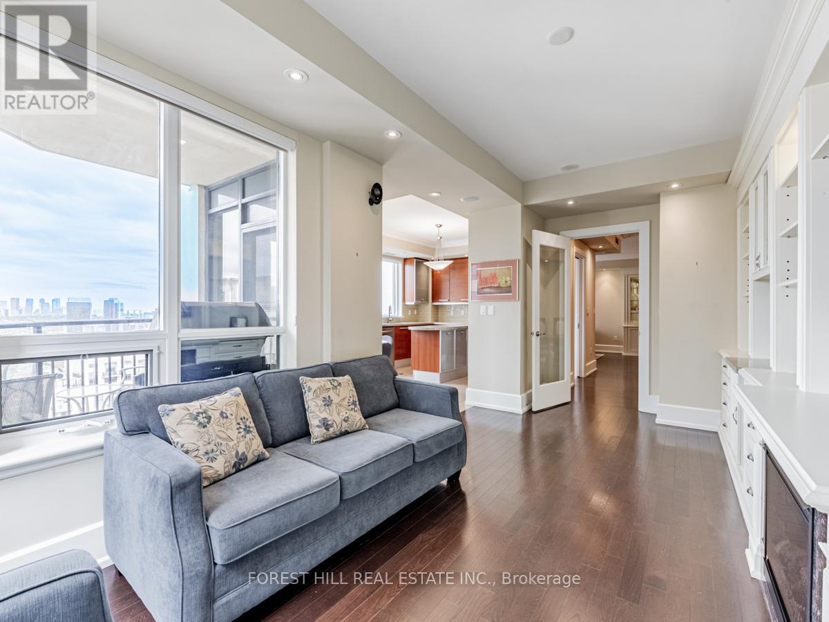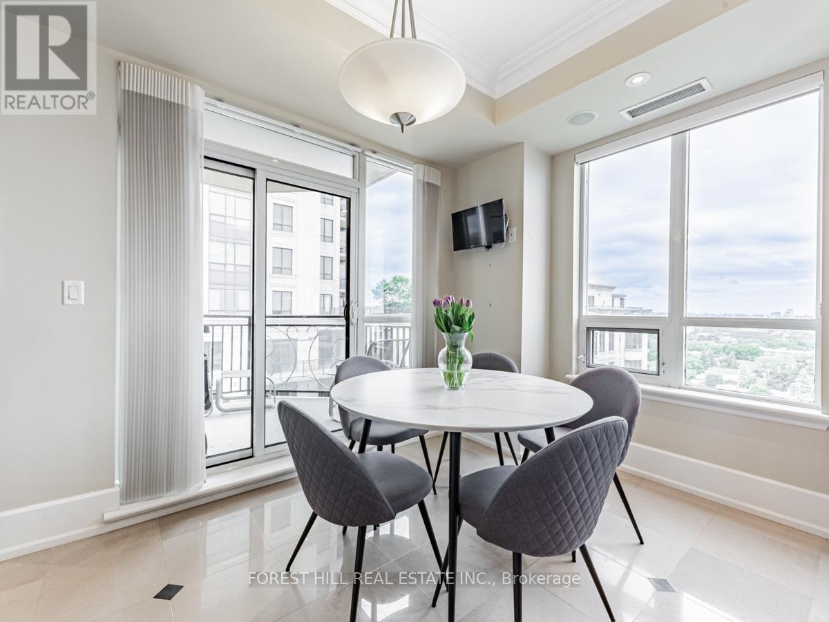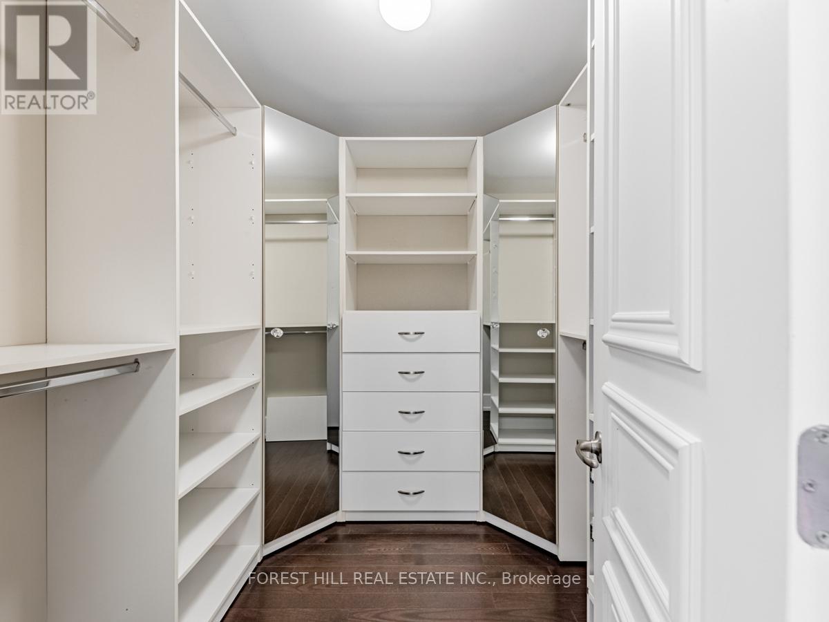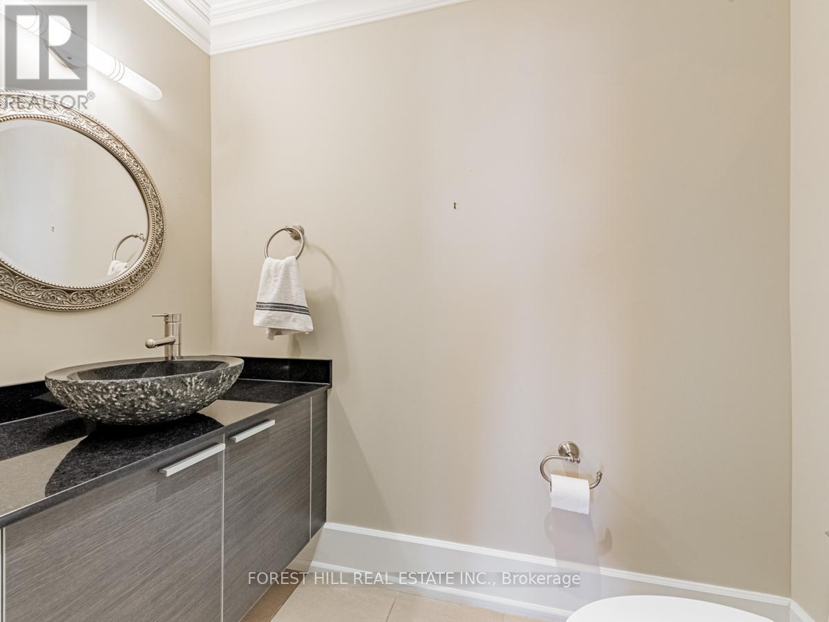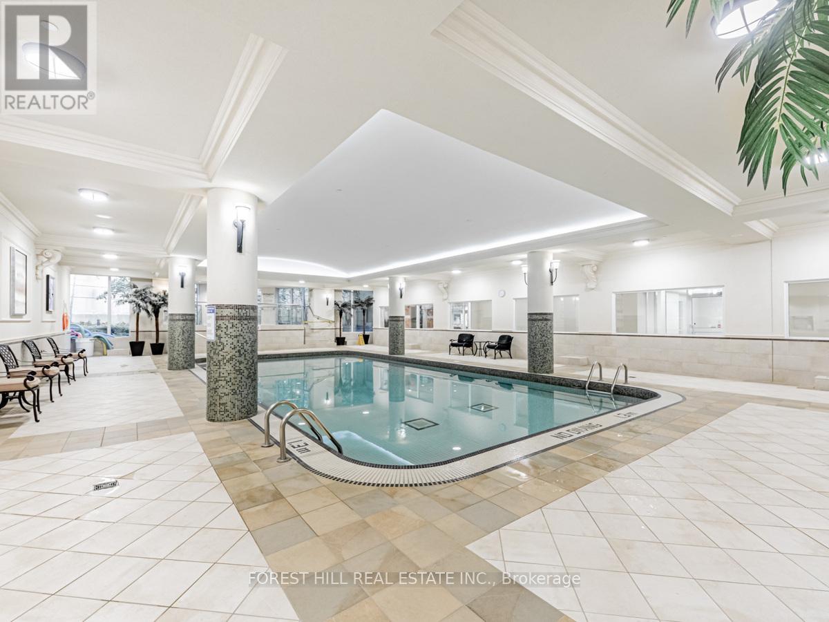1402 - 660 Sheppard Avenue E Toronto, Ontario M2K 3E5
$1,875,000Maintenance, Water, Common Area Maintenance, Insurance, Parking
$2,684.65 Monthly
Maintenance, Water, Common Area Maintenance, Insurance, Parking
$2,684.65 MonthlyWelcome to St. Gabriels Village, a prestigious three-building enclave in the heart of the Bayview/Sheppard corridor. Just steps to Bayview Village Mall with shops, Loblaws, cafes, and restaurants, this community offers luxury, convenience, and strong social spirit, with plenty of organized activities. This corner suite in Building B features 2,165 sq. ft. of beautifully laid-out living space, accessed via private elevator entry. Designed for those transitioning from a full-sized home, this residence offers 2 large bedrooms, 3 bathrooms, a generous living room, dining room, and family room, plus a dedicated office off the primary bedroom. Unit includes 2 fireplaces, custom built-ins, and a balcony with gas line off the kitchen. Enjoy unobstructed east-facing views from the living room and abundant natural light throughout. Extras include 2 premium parking spots near the entrance on P3 and 2 lockers for exclusive use. Lovely and caring Concierge/valet to help with your groceries or bring your car. Building has full gym, indoor pool, movie theatre, guest suite, party room and plenty of parking for visitors. 2 air conditioning/Heating systems in the unit. (id:61852)
Property Details
| MLS® Number | C12072493 |
| Property Type | Single Family |
| Neigbourhood | Scarborough |
| Community Name | Bayview Village |
| AmenitiesNearBy | Hospital, Public Transit |
| CommunityFeatures | Pet Restrictions |
| Features | Balcony |
| ParkingSpaceTotal | 2 |
Building
| BathroomTotal | 3 |
| BedroomsAboveGround | 2 |
| BedroomsBelowGround | 2 |
| BedroomsTotal | 4 |
| Age | 11 To 15 Years |
| Amenities | Security/concierge, Exercise Centre, Recreation Centre, Storage - Locker |
| Appliances | Freezer, Furniture, Window Coverings |
| CoolingType | Central Air Conditioning |
| ExteriorFinish | Stucco |
| FireplacePresent | Yes |
| FlooringType | Hardwood |
| HalfBathTotal | 1 |
| HeatingFuel | Natural Gas |
| HeatingType | Forced Air |
| SizeInterior | 2000 - 2249 Sqft |
| Type | Apartment |
Parking
| Underground | |
| Garage |
Land
| Acreage | No |
| LandAmenities | Hospital, Public Transit |
Rooms
| Level | Type | Length | Width | Dimensions |
|---|---|---|---|---|
| Main Level | Kitchen | 3.66 m | 3.04 m | 3.66 m x 3.04 m |
| Main Level | Eating Area | 3.03 m | 2.44 m | 3.03 m x 2.44 m |
| Main Level | Dining Room | 3.93 m | 3.05 m | 3.93 m x 3.05 m |
| Main Level | Living Room | 8.7 m | 3.66 m | 8.7 m x 3.66 m |
| Main Level | Family Room | 5.49 m | 3.05 m | 5.49 m x 3.05 m |
| Main Level | Primary Bedroom | 5.15 m | 3.05 m | 5.15 m x 3.05 m |
| Main Level | Bedroom 2 | 4.57 m | 3.05 m | 4.57 m x 3.05 m |
| Main Level | Office | 3.05 m | 2.83 m | 3.05 m x 2.83 m |
Interested?
Contact us for more information
Marlene Baranek
Salesperson
1911 Avenue Road
Toronto, Ontario M5M 3Z9
