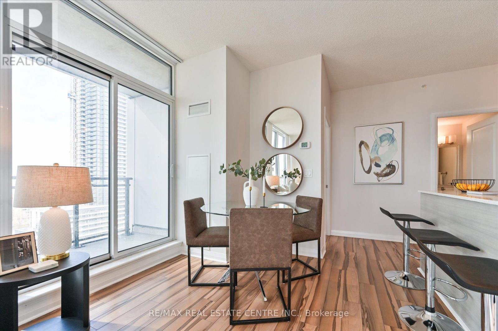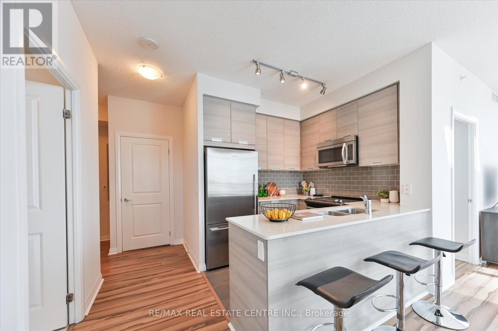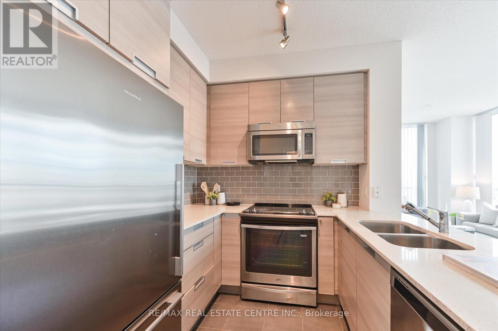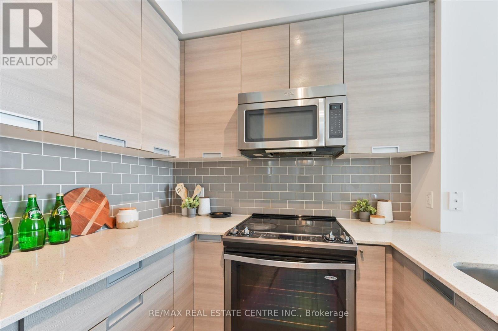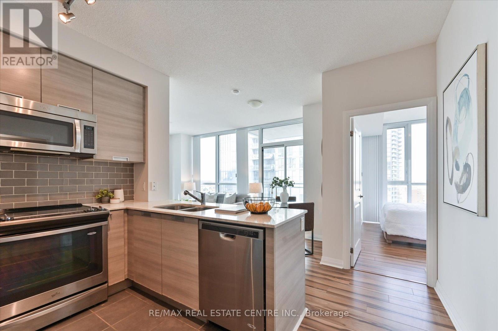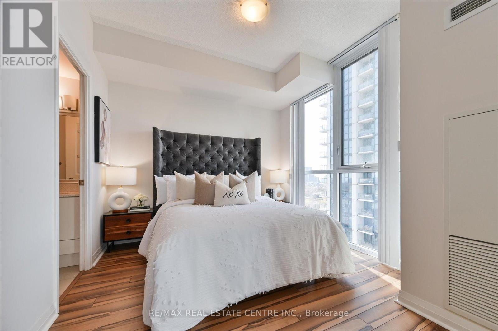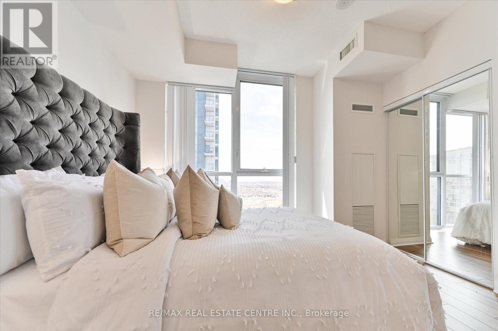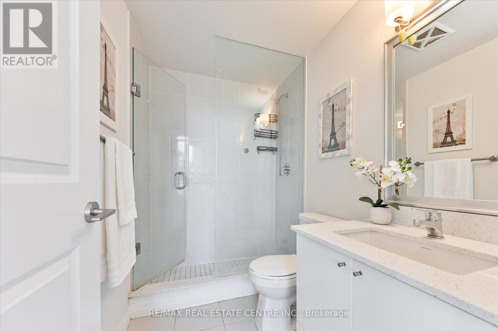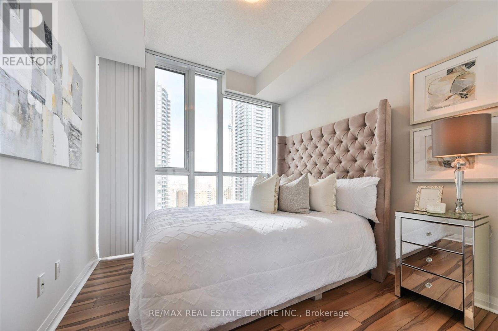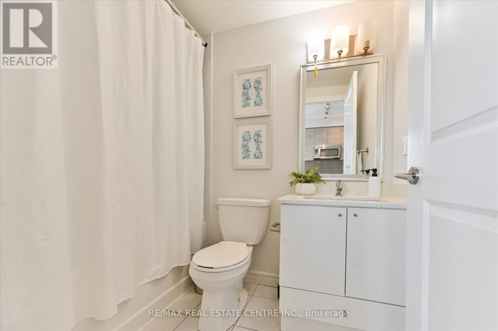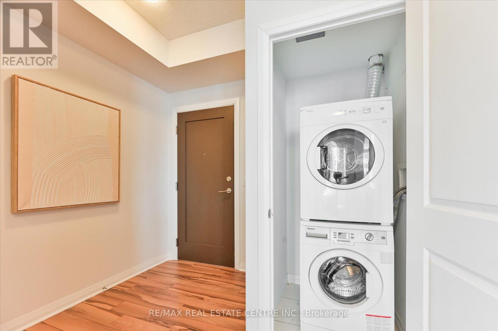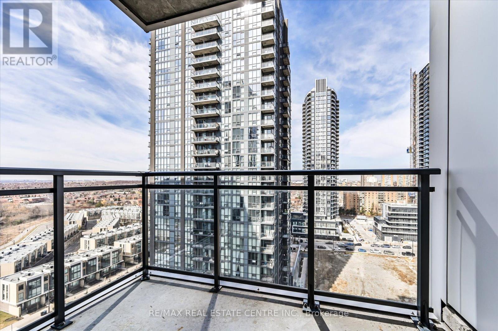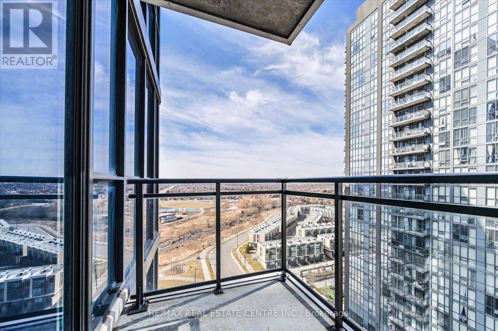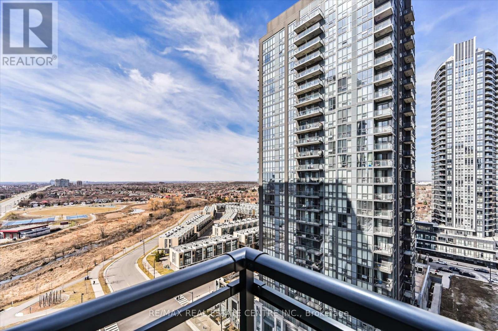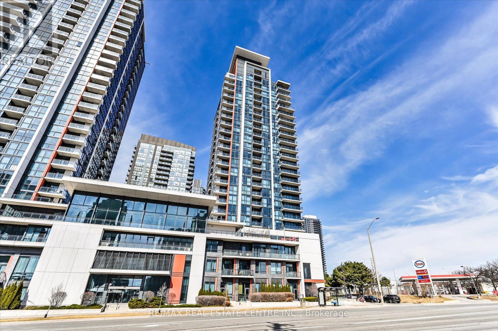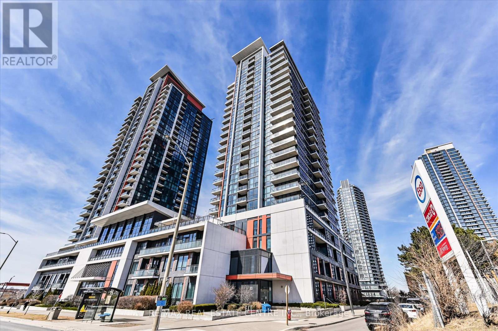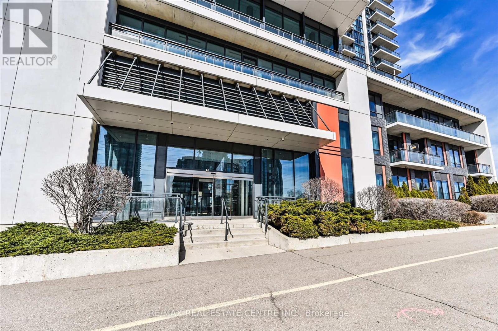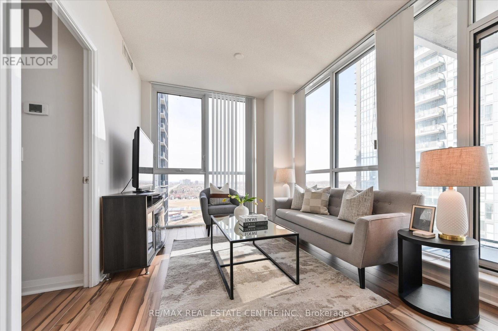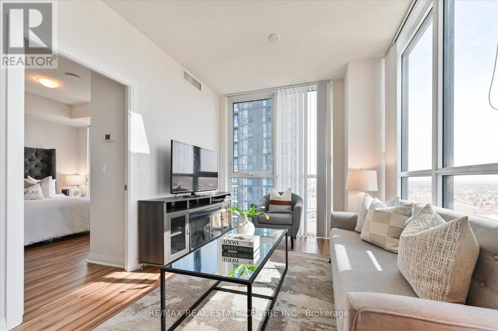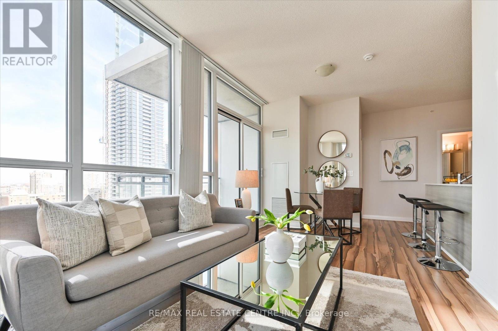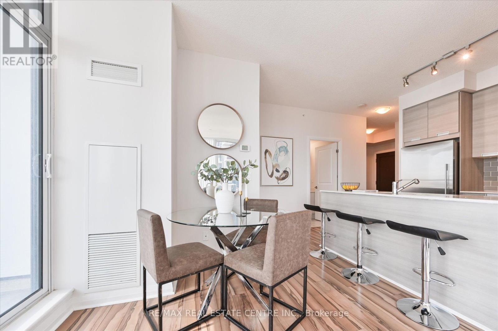1402 - 55 Eglinton Avenue W Mississauga, Ontario L5R 0E4
$609,800Maintenance, Heat, Water, Common Area Maintenance, Parking, Insurance
$603.96 Monthly
Maintenance, Heat, Water, Common Area Maintenance, Parking, Insurance
$603.96 MonthlyExperience the pinnacle of urban living at Crystal Towers Pinnacle Uptown .Visualize yourself starting your day with a cup of coffee on your own private Balcony , or enjoy the fireworks at Celebration Square on Canada Day & New Years Eve. This premium Corner suite, boasting soaring 9-ft ceilings, offers modern elegance with two generously sized, split bedrooms and two full baths, complete with a sleek modern kitchen . The open-concept layout is designed for comfort and functionality, featuring sleek quartz countertops, engineered hardwood flooring throughout, soft-close kitchen cabinetry, and an ensuite washer & dryer.The building offers Luxury Amenities -fully equipped gym, an indoor pool with whirlpool and sauna, theatre room, library/study lounge, party room with a pool table & BBQ terrace, basketball & tennis courts centre, and a 24-hour concierge. Guest suite and Lot of visitor parking is also available.Located Steps from Square One Shopping Mall , grocery stores, restaurants, and cafes. Easy access to all majorHighways - 401, 403, 410. Walking distance to top-rated elementary & secondary schools and adjacent to green space with scenic walking trails. Minutes from Mississauga transit hub. Schedule your exclusive private tour today! (id:61852)
Property Details
| MLS® Number | W12077942 |
| Property Type | Single Family |
| Neigbourhood | Central Erin Mills |
| Community Name | Hurontario |
| AmenitiesNearBy | Public Transit |
| CommunityFeatures | Pet Restrictions |
| Features | Elevator, Balcony, Carpet Free, In Suite Laundry |
| ParkingSpaceTotal | 1 |
Building
| BathroomTotal | 2 |
| BedroomsAboveGround | 2 |
| BedroomsTotal | 2 |
| Age | 11 To 15 Years |
| Amenities | Security/concierge, Exercise Centre, Party Room, Storage - Locker |
| Appliances | Dishwasher, Dryer, Microwave, Range, Stove, Washer, Refrigerator |
| CoolingType | Central Air Conditioning |
| ExteriorFinish | Concrete |
| FlooringType | Laminate, Ceramic |
| HeatingFuel | Natural Gas |
| HeatingType | Forced Air |
| SizeInterior | 700 - 799 Sqft |
| Type | Apartment |
Parking
| Underground | |
| Garage |
Land
| Acreage | No |
| LandAmenities | Public Transit |
Rooms
| Level | Type | Length | Width | Dimensions |
|---|---|---|---|---|
| Flat | Living Room | 3.04 m | 3.32 m | 3.04 m x 3.32 m |
| Flat | Dining Room | 3.35 m | 2.08 m | 3.35 m x 2.08 m |
| Flat | Kitchen | 2.18 m | 5 m | 2.18 m x 5 m |
| Flat | Primary Bedroom | 4.16 m | 2.99 m | 4.16 m x 2.99 m |
| Flat | Bedroom 2 | 3.51 m | 2.83 m | 3.51 m x 2.83 m |
| Flat | Laundry Room | 3.04 m | 3.32 m | 3.04 m x 3.32 m |
Interested?
Contact us for more information
Preeti Khanna
Salesperson
345 Steeles Ave East Suite B
Milton, Ontario L9T 3G6
Sanjiv Khanna
Salesperson
345 Steeles Ave East Suite B
Milton, Ontario L9T 3G6
