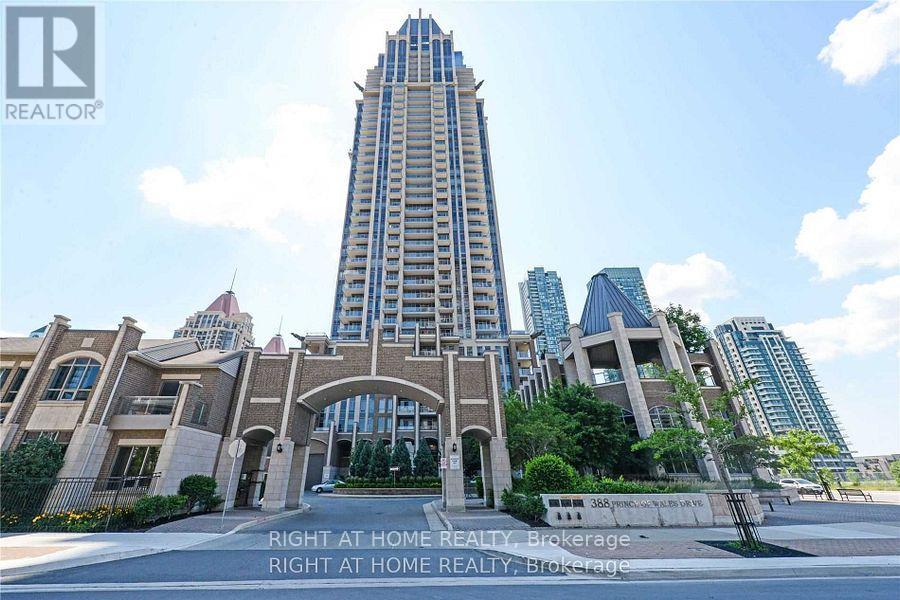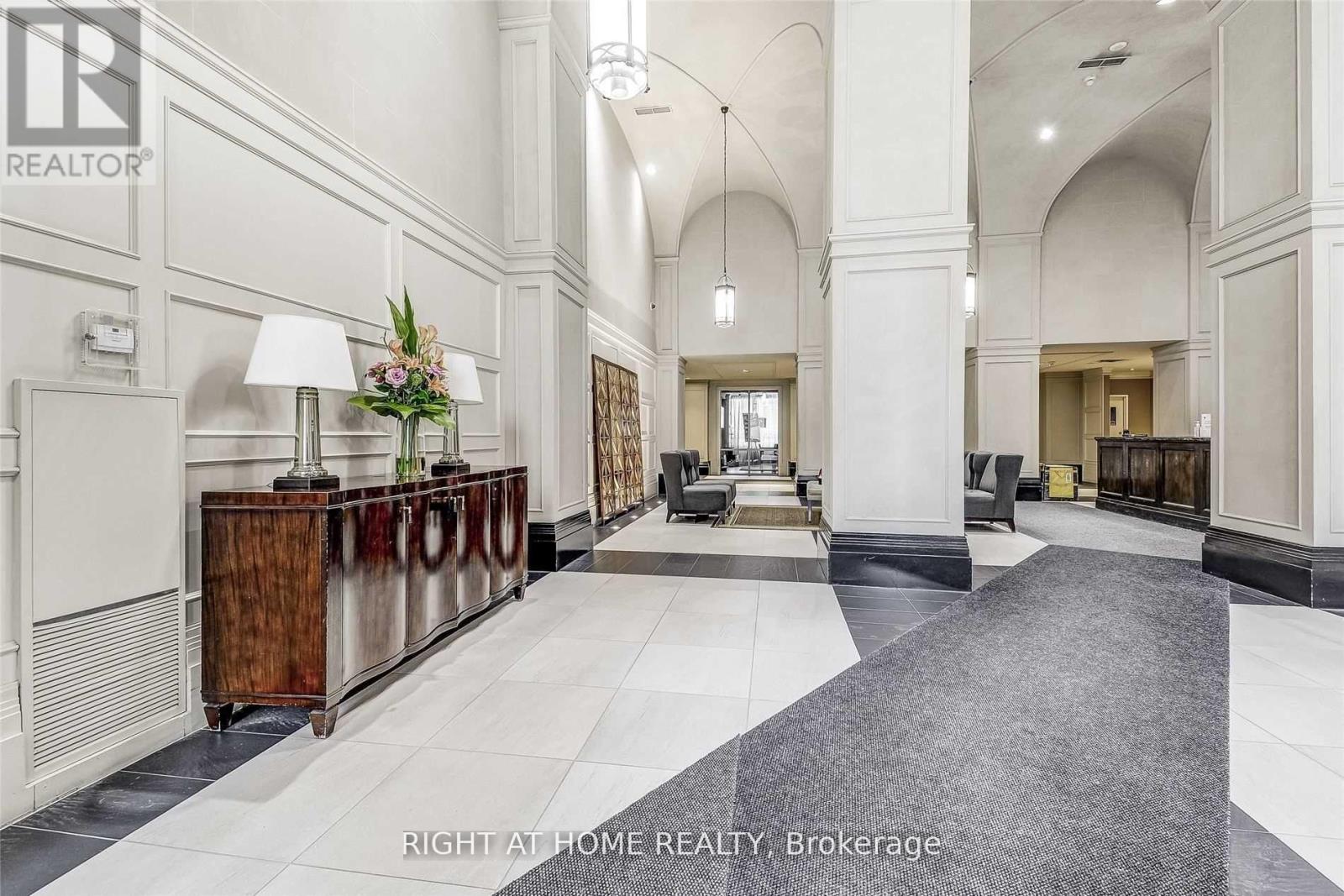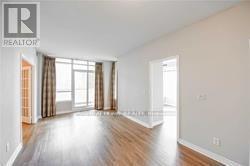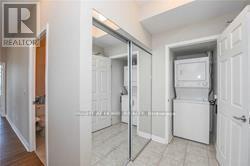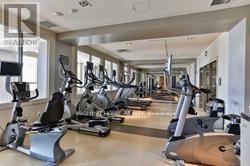1402 - 388 Prince Of Wales Drive Mississauga, Ontario L5B 0A1
$3,000 Monthly
Spacious 2 Bedroom Corner Suite With Large Balcony In The Heart Of Mississauga, Walking Distance To Square One, Living Arts, YMCA, Library, Go Bus And Mississauga Transit, Movie Theaters and Restaurants. This Gorgeous Corner Unit Has 9 Ft Ceilings, Open Concept Living/Dining Room With Vinyl Flooring (carpet free), Kitchen W/Granite Counter, Breakfast Bar, S/S Appliances, Walk-Out To Balcony From Living Room And Scenic Southwest Unobstructed Panoramic Views. Tenants Pay Hydro And Content Insurance. (id:61852)
Property Details
| MLS® Number | W12108498 |
| Property Type | Single Family |
| Neigbourhood | City Centre |
| Community Name | City Centre |
| CommunityFeatures | Pet Restrictions |
| Features | Elevator |
| ParkingSpaceTotal | 1 |
Building
| BathroomTotal | 2 |
| BedroomsAboveGround | 2 |
| BedroomsBelowGround | 1 |
| BedroomsTotal | 3 |
| Age | 16 To 30 Years |
| Amenities | Party Room, Security/concierge, Exercise Centre, Storage - Locker |
| Appliances | Dryer, Stove, Washer, Window Coverings, Refrigerator |
| CoolingType | Central Air Conditioning |
| ExteriorFinish | Concrete |
| FlooringType | Vinyl |
| FoundationType | Concrete |
| HeatingFuel | Electric |
| HeatingType | Forced Air |
| SizeInterior | 900 - 999 Sqft |
| Type | Apartment |
Parking
| Underground | |
| Garage |
Land
| Acreage | No |
Rooms
| Level | Type | Length | Width | Dimensions |
|---|---|---|---|---|
| Main Level | Living Room | 6.48 m | 3.43 m | 6.48 m x 3.43 m |
| Main Level | Dining Room | 6.48 m | 3.43 m | 6.48 m x 3.43 m |
| Main Level | Kitchen | 3.66 m | 3.05 m | 3.66 m x 3.05 m |
| Main Level | Primary Bedroom | 3.33 m | 3.01 m | 3.33 m x 3.01 m |
| Main Level | Bedroom 2 | 3.07 m | 2.97 m | 3.07 m x 2.97 m |
| Main Level | Den | 3.02 m | 2.82 m | 3.02 m x 2.82 m |
Interested?
Contact us for more information
Aman Anand
Salesperson
9311 Weston Road Unit 6
Vaughan, Ontario L4H 3G8
