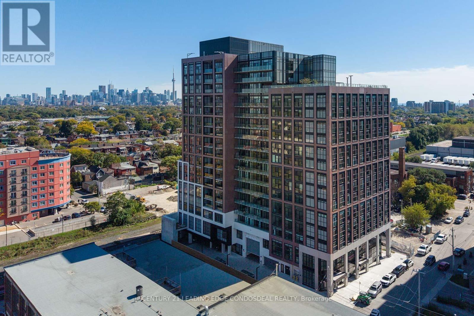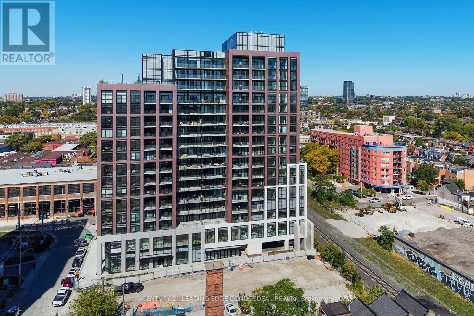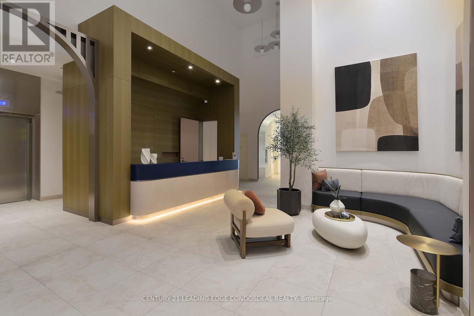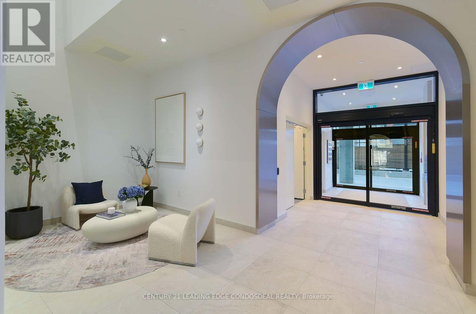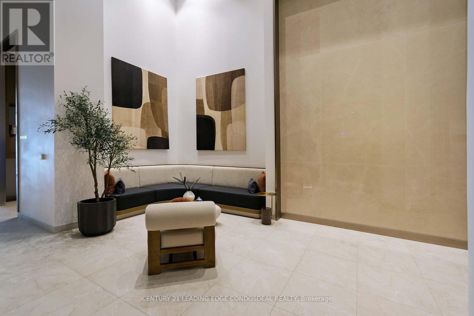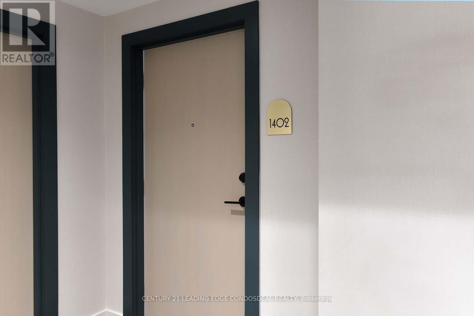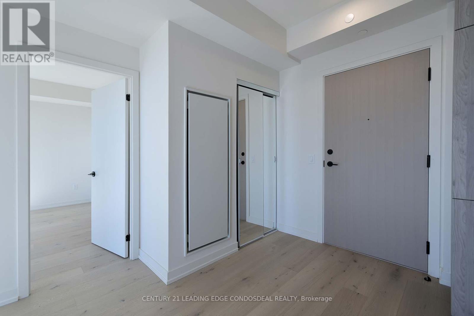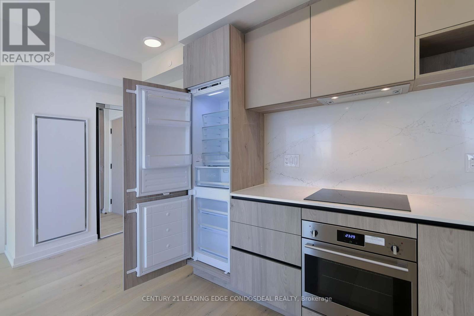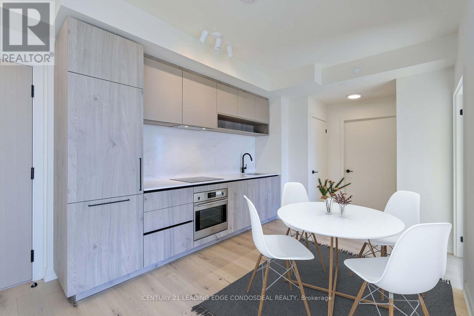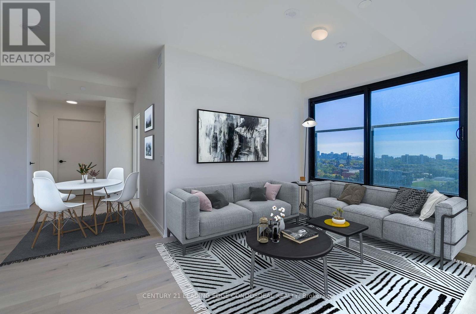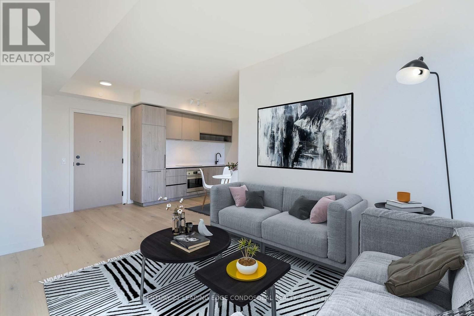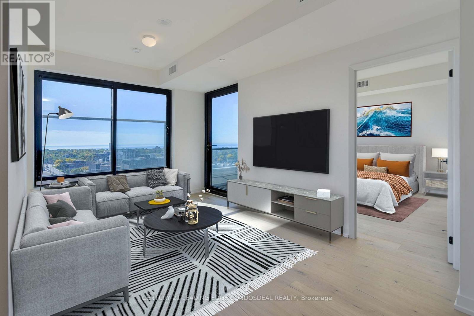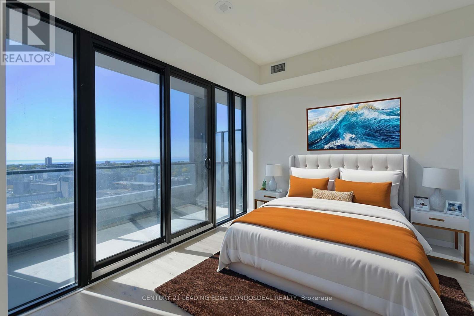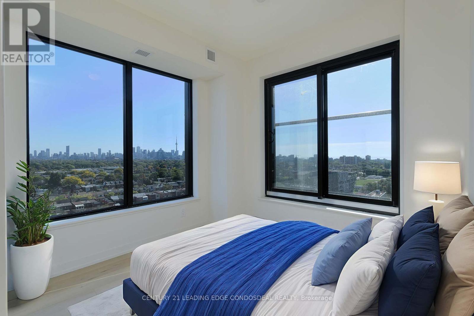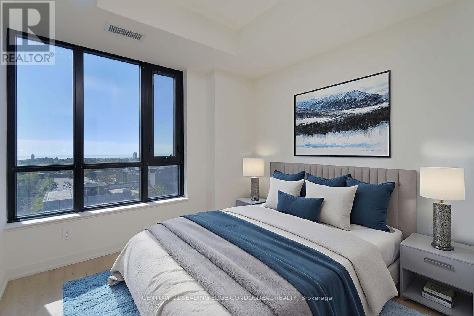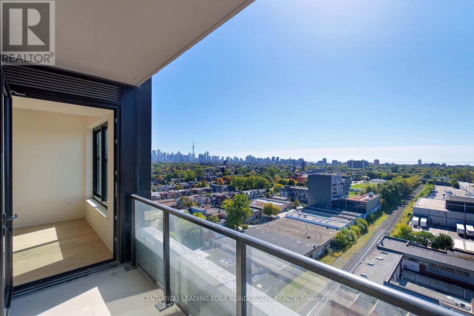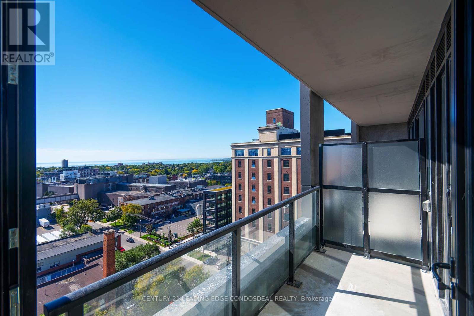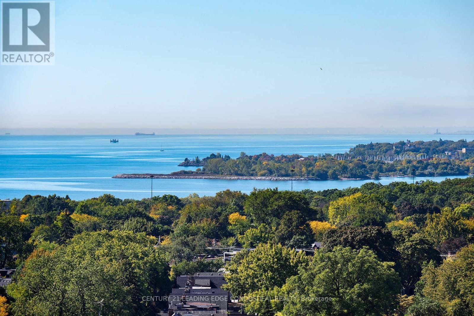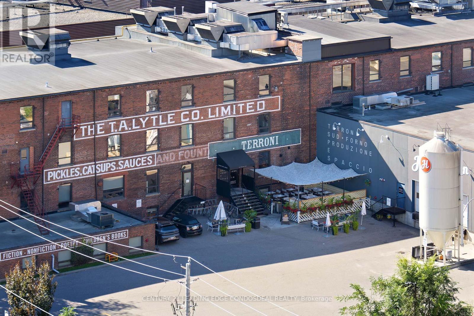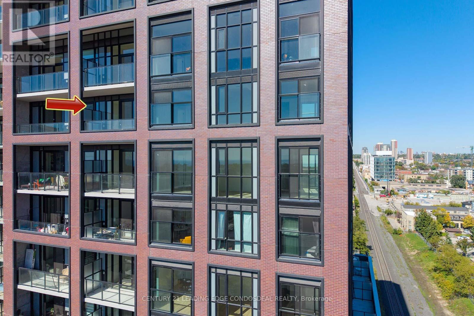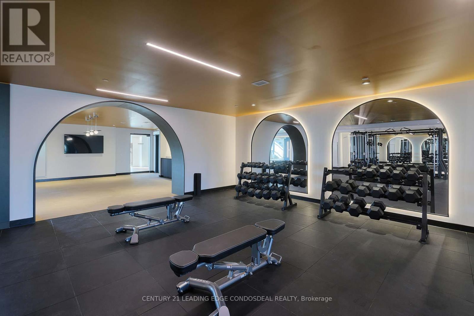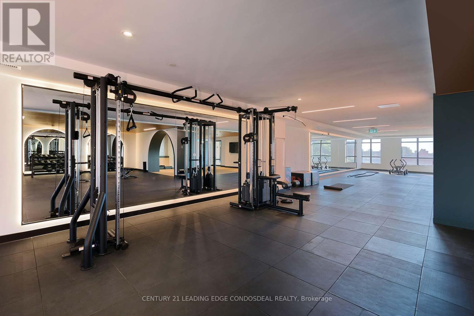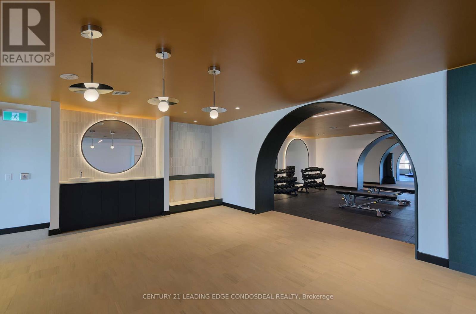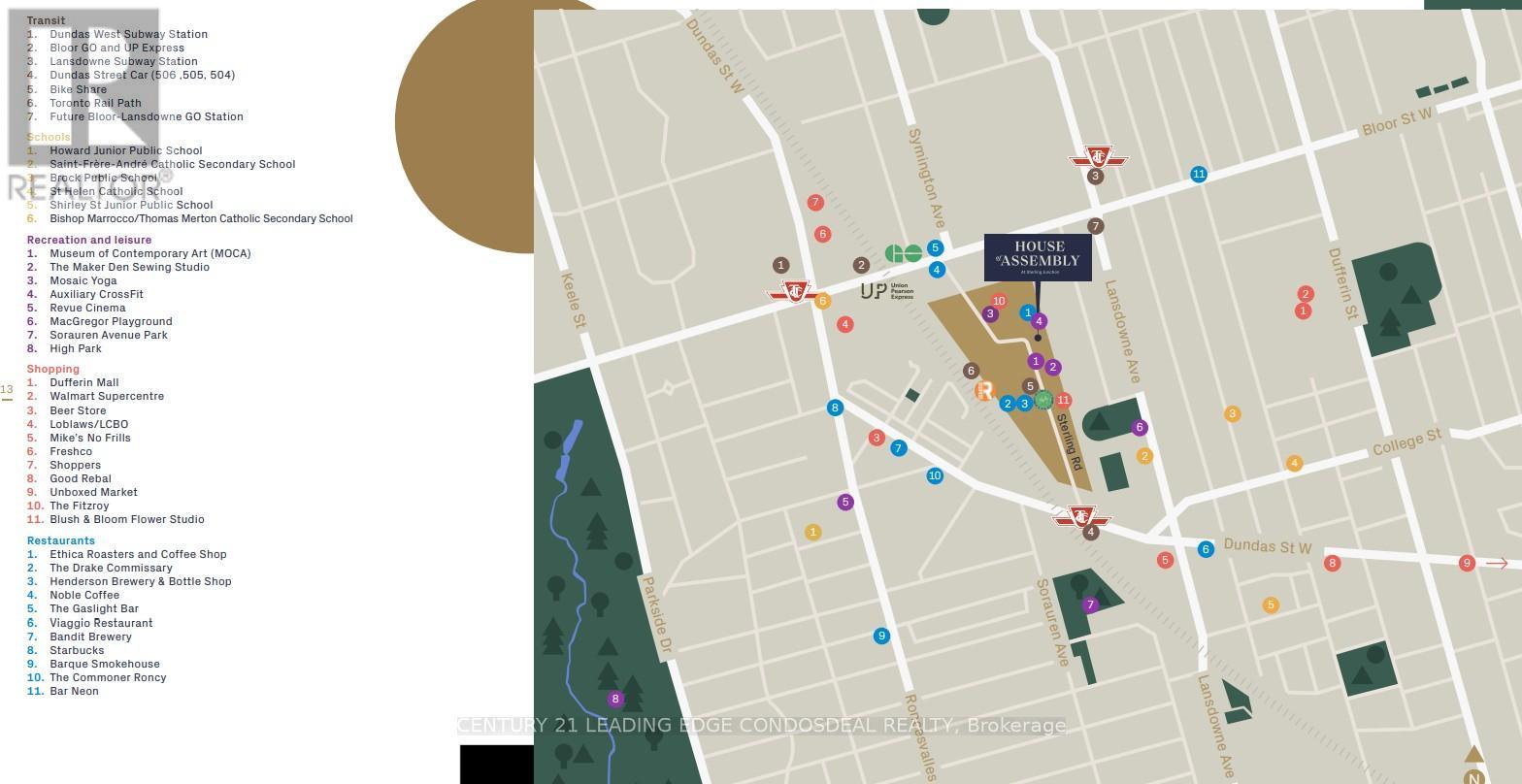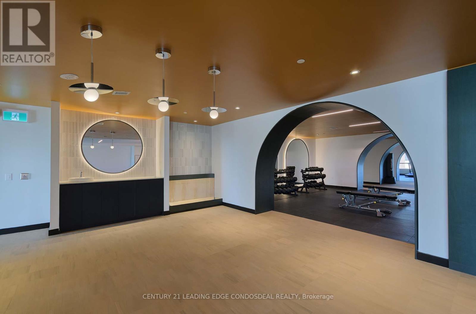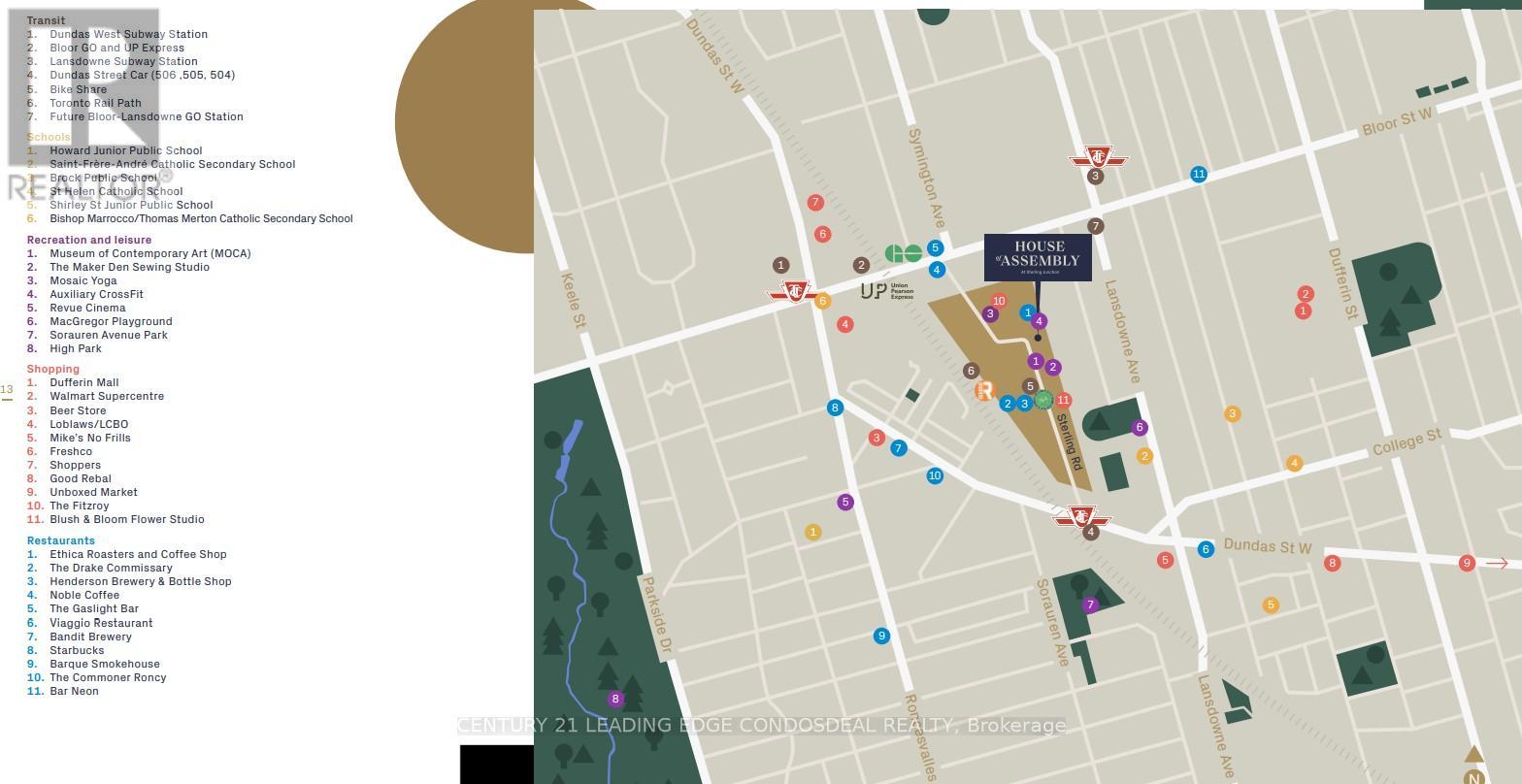1402 - 181 Sterling Road Toronto, Ontario M6R 2B2
$1,249,500Maintenance, Heat, Insurance, Common Area Maintenance
$625.77 Monthly
Maintenance, Heat, Insurance, Common Area Maintenance
$625.77 MonthlyThe House of Assembly Does It Again! This stylish 3-bedroom, 2-bathroom condo offers 914 sq ft of smartly designed living space, plus a private 59 sq ft balcony ideal for morning coffee or evening unwind sessions. With a functional layout, contemporary finishes, and generous room sizes, this home is perfectly suited for modern city living. Set within the bold and thriving community of Sterling Junction, The House of Assembly offers unbeatable convenience with UP Express, GO Transit, TTC streetcars, and the subway just minutes away. Enjoy the best of local culture, cafés, green spaces, and creative energy all right outside your door. Developed by Marlin Spring and Greybrook Realty Partners, this building features premium amenities including a state-of-the-art fitness centre, yoga studio, and a rooftop terrace complete with BBQ stations, dining areas and a kids play zone! *images have been virtually staged. (id:61852)
Property Details
| MLS® Number | C12438565 |
| Property Type | Single Family |
| Community Name | Dufferin Grove |
| AmenitiesNearBy | Place Of Worship, Park, Public Transit, Schools |
| CommunityFeatures | Pets Allowed With Restrictions, Community Centre |
| Features | Balcony, Level, Carpet Free, In Suite Laundry |
| Structure | Patio(s) |
| ViewType | City View |
Building
| BathroomTotal | 3 |
| BedroomsAboveGround | 3 |
| BedroomsTotal | 3 |
| Age | New Building |
| Amenities | Visitor Parking, Party Room, Exercise Centre, Security/concierge, Separate Heating Controls, Separate Electricity Meters |
| Appliances | Cooktop, Dishwasher, Dryer, Hood Fan, Oven, Washer, Window Coverings, Refrigerator |
| BasementType | None |
| CoolingType | Central Air Conditioning |
| ExteriorFinish | Brick, Concrete |
| FireProtection | Controlled Entry, Smoke Detectors |
| FlooringType | Hardwood |
| HeatingFuel | Electric, Natural Gas |
| HeatingType | Heat Pump, Not Known |
| SizeInterior | 900 - 999 Sqft |
| Type | Apartment |
Parking
| Underground | |
| Garage |
Land
| Acreage | No |
| LandAmenities | Place Of Worship, Park, Public Transit, Schools |
Rooms
| Level | Type | Length | Width | Dimensions |
|---|---|---|---|---|
| Flat | Kitchen | 3.02 m | 3.58 m | 3.02 m x 3.58 m |
| Flat | Dining Room | 2.02 m | 3.1 m | 2.02 m x 3.1 m |
| Flat | Living Room | 3.96 m | 3.1 m | 3.96 m x 3.1 m |
| Flat | Primary Bedroom | 2.9 m | 3.71 m | 2.9 m x 3.71 m |
| Flat | Bedroom 2 | 2.79 m | 2.9 m | 2.79 m x 2.9 m |
| Flat | Bedroom 3 | 2.69 m | 2.9 m | 2.69 m x 2.9 m |
Interested?
Contact us for more information
Marsha Baynes
Salesperson
18 Wynford Drive #214
Toronto, Ontario M3C 3S2
