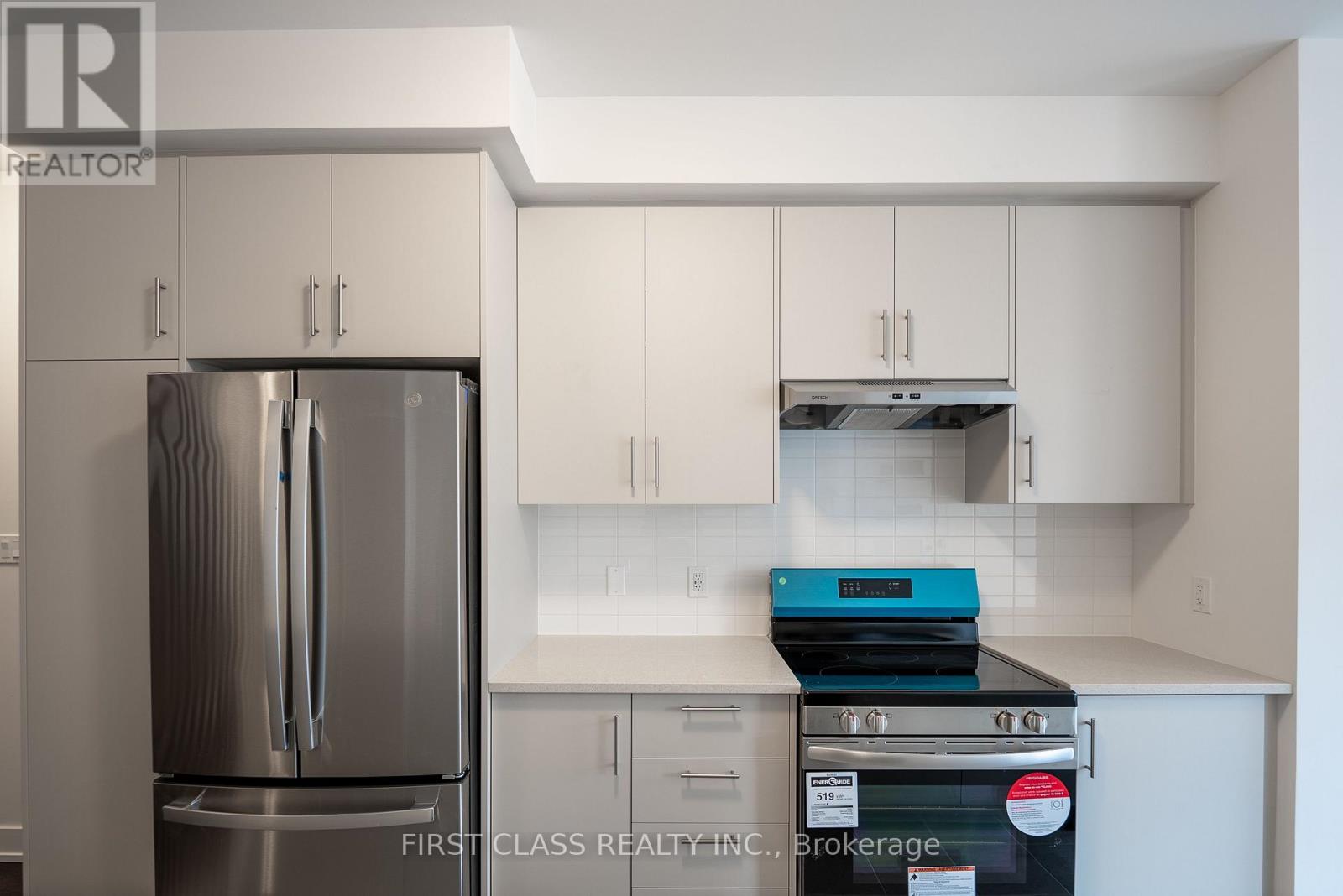1401 Courtleigh Trail Oakville, Ontario L6H 7Y7
$3,250 Monthly
Step into this stunning three-storey, 1,692 sq.ft. townhome, where contemporary design meets functional living in the highly sought-after Joshua Creek Montage community. Three spacious bedrooms, perfect for families. Modern kitchen featuring a sleek centre island & stainless steel appliances, ideal for both everyday meals and entertaining. A walk-out balcony provides a private outdoor retreat, while high ceilings on the second floor enhance the sense of space and light. Direct garage access (1 parking spot) and an additional driveway parking space. Situated in a prime location, this home offers easy access to top-rated schools, scenic parks, upscale shopping, and major highways. (id:61852)
Property Details
| MLS® Number | W12147391 |
| Property Type | Single Family |
| Community Name | 1010 - JM Joshua Meadows |
| ParkingSpaceTotal | 2 |
Building
| BathroomTotal | 3 |
| BedroomsAboveGround | 3 |
| BedroomsTotal | 3 |
| Age | New Building |
| Appliances | Water Heater, Dryer, Range, Washer, Refrigerator |
| ConstructionStyleAttachment | Attached |
| CoolingType | Central Air Conditioning |
| ExteriorFinish | Brick |
| FlooringType | Laminate, Carpeted |
| FoundationType | Concrete |
| HalfBathTotal | 1 |
| HeatingFuel | Natural Gas |
| HeatingType | Forced Air |
| StoriesTotal | 3 |
| SizeInterior | 1500 - 2000 Sqft |
| Type | Row / Townhouse |
| UtilityWater | Municipal Water |
Parking
| Garage |
Land
| Acreage | No |
| Sewer | Sanitary Sewer |
Rooms
| Level | Type | Length | Width | Dimensions |
|---|---|---|---|---|
| Second Level | Great Room | 4.95 m | 3.96 m | 4.95 m x 3.96 m |
| Second Level | Dining Room | 3.25 m | 3.65 m | 3.25 m x 3.65 m |
| Second Level | Kitchen | 2.89 m | 3.65 m | 2.89 m x 3.65 m |
| Third Level | Primary Bedroom | 3.27 m | 3.65 m | 3.27 m x 3.65 m |
| Third Level | Bedroom 2 | 2.43 m | 2.74 m | 2.43 m x 2.74 m |
| Third Level | Bedroom 3 | 2.43 m | 3.86 m | 2.43 m x 3.86 m |
| Ground Level | Sitting Room | 2.89 m | 1.98 m | 2.89 m x 1.98 m |
Interested?
Contact us for more information
Simon Peng
Broker
7481 Woodbine Ave #203
Markham, Ontario L3R 2W1
Fan Jiang
Salesperson
7481 Woodbine Ave #203
Markham, Ontario L3R 2W1

















