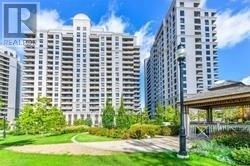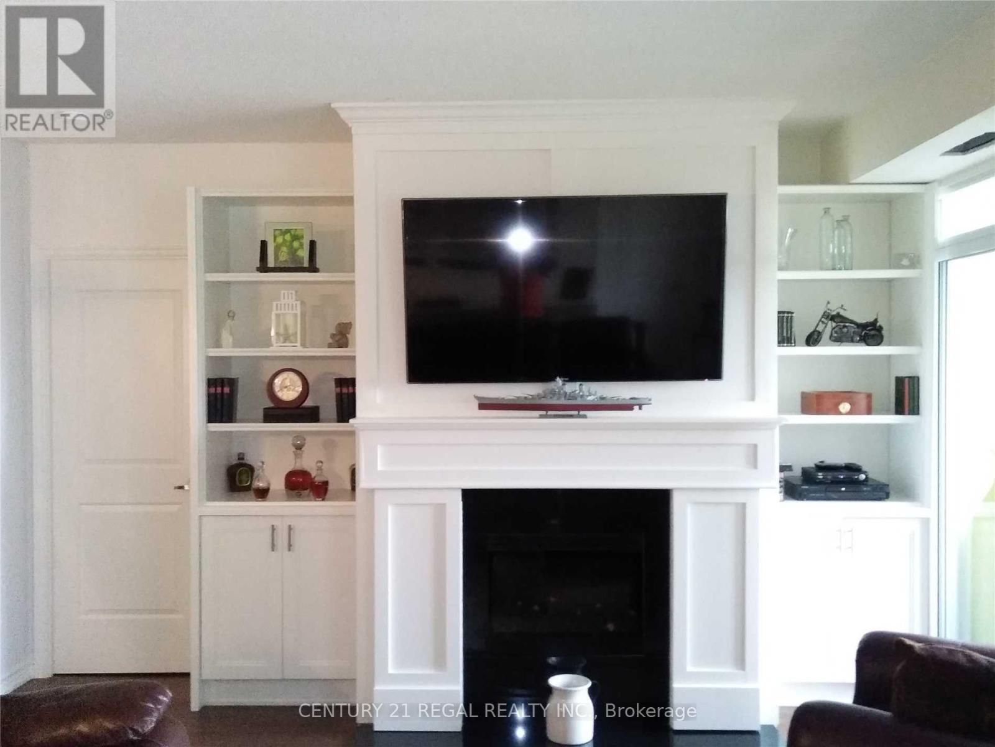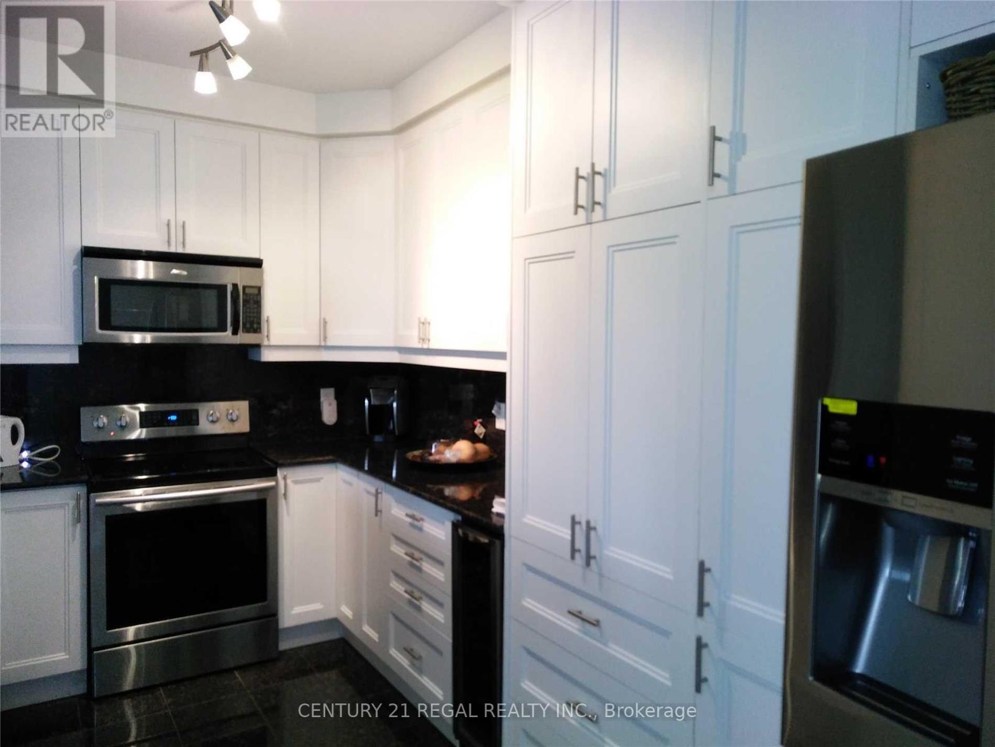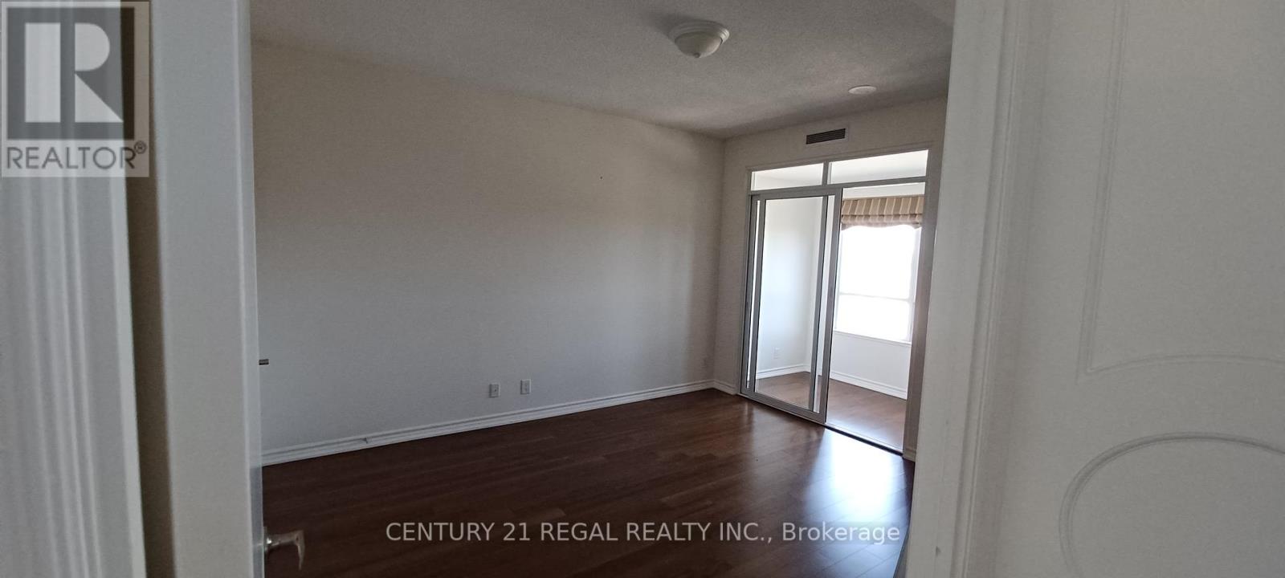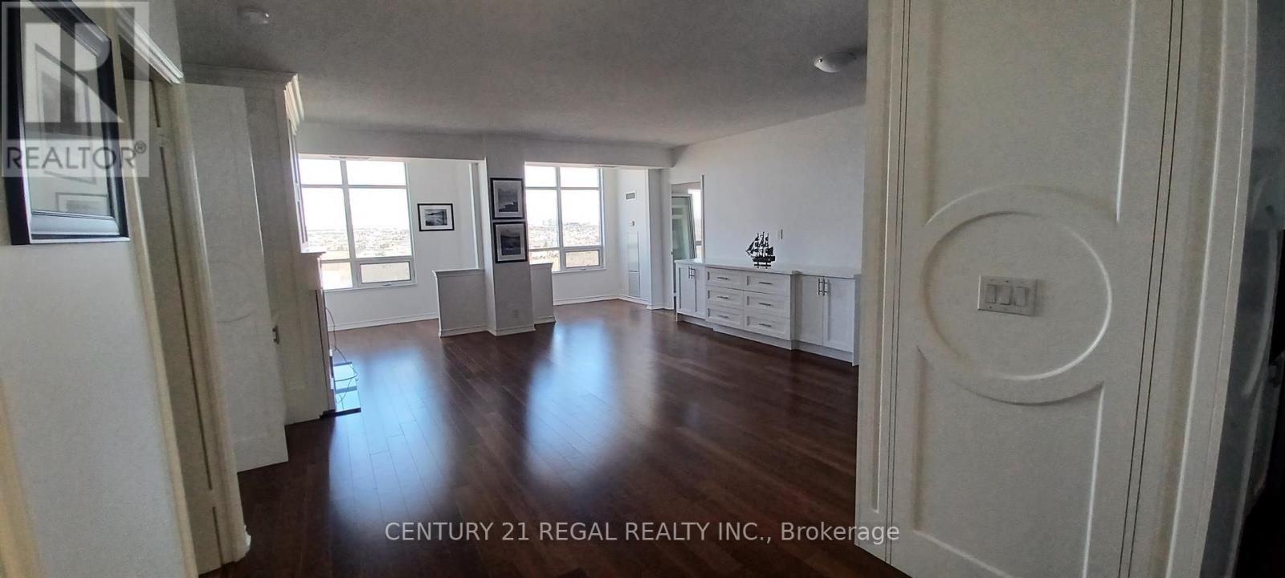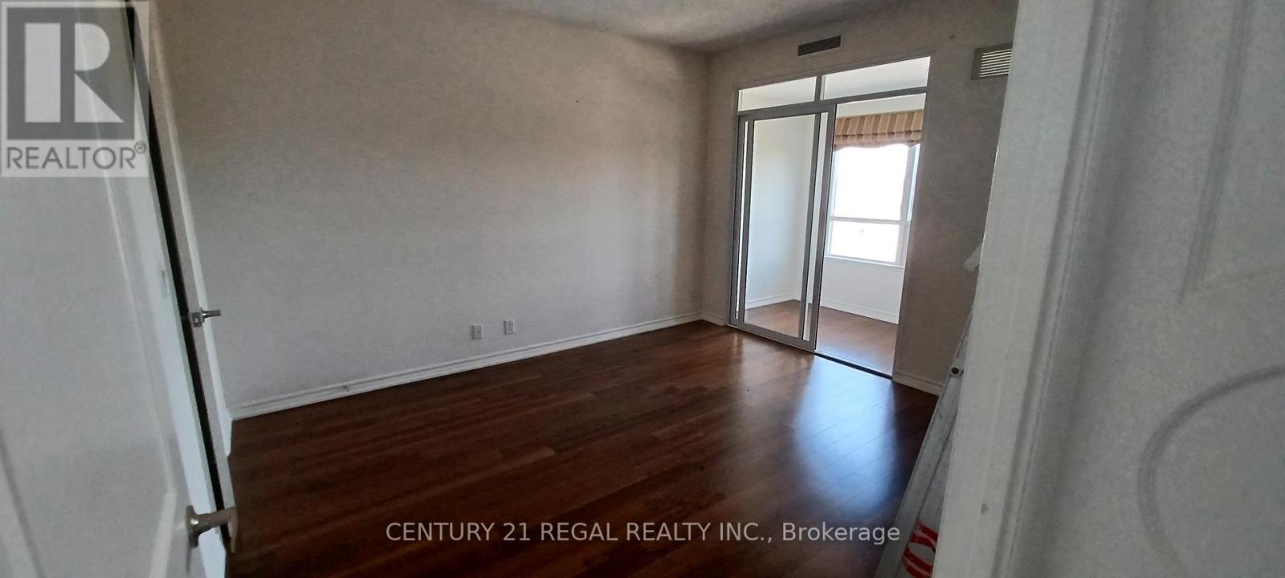1401 - 9235 Jane Street Vaughan, Ontario L6A 0J8
$1,050,000Maintenance, Heat, Water, Parking, Common Area Maintenance
$1,507.86 Monthly
Maintenance, Heat, Water, Parking, Common Area Maintenance
$1,507.86 MonthlyInvestment Property: Must assume tenants (one year lease). Showings will only be allowed if an offer is presented. Offer to be conditional on inspection of unit by Buyer. Large unit in a quiet building. Plenty of storage space, bus terminal and mall across the street, close to new Vaughan Hospital, unobstructed views. Seller may assist with financing. Short or long closing available. (id:61852)
Property Details
| MLS® Number | N9350662 |
| Property Type | Single Family |
| Community Name | Maple |
| AmenitiesNearBy | Public Transit, Hospital |
| CommunityFeatures | Pet Restrictions, School Bus |
| Features | Balcony, In Suite Laundry |
| ParkingSpaceTotal | 2 |
Building
| BathroomTotal | 2 |
| BedroomsAboveGround | 2 |
| BedroomsBelowGround | 1 |
| BedroomsTotal | 3 |
| Amenities | Exercise Centre, Recreation Centre, Security/concierge, Fireplace(s), Storage - Locker |
| Appliances | Microwave, Refrigerator |
| CoolingType | Central Air Conditioning |
| ExteriorFinish | Concrete |
| FireplacePresent | Yes |
| SizeInterior | 1399.9886 - 1598.9864 Sqft |
| Type | Apartment |
Parking
| Underground |
Land
| Acreage | No |
| LandAmenities | Public Transit, Hospital |
Rooms
| Level | Type | Length | Width | Dimensions |
|---|---|---|---|---|
| Main Level | Kitchen | 4.32 m | 2.74 m | 4.32 m x 2.74 m |
| Main Level | Living Room | 6.4 m | 5.48 m | 6.4 m x 5.48 m |
| Main Level | Dining Room | 6.4 m | 5.48 m | 6.4 m x 5.48 m |
| Main Level | Primary Bedroom | 4.5 m | 3.43 m | 4.5 m x 3.43 m |
| Main Level | Bedroom 2 | 4.5 m | 3.63 m | 4.5 m x 3.63 m |
| Main Level | Den | 3.63 m | 2.51 m | 3.63 m x 2.51 m |
| Main Level | Office | 5.82 m | 1.52 m | 5.82 m x 1.52 m |
| Main Level | Solarium | 3.61 m | 1.52 m | 3.61 m x 1.52 m |
https://www.realtor.ca/real-estate/27417931/1401-9235-jane-street-vaughan-maple-maple
Interested?
Contact us for more information
John Frank Santoro
Salesperson
4030 Sheppard Ave. E.
Toronto, Ontario M1S 1S6
