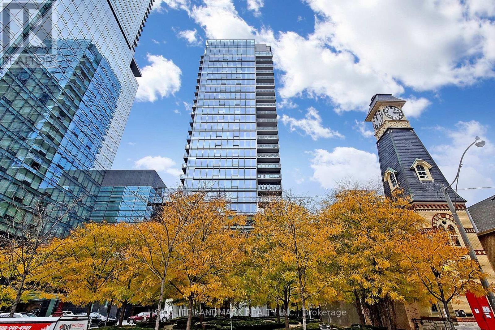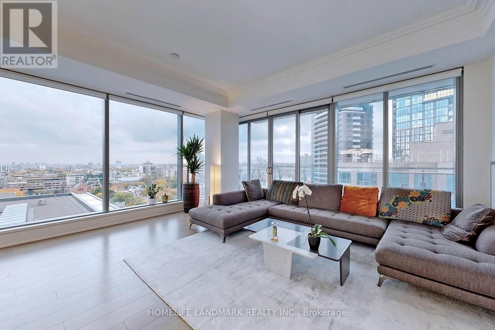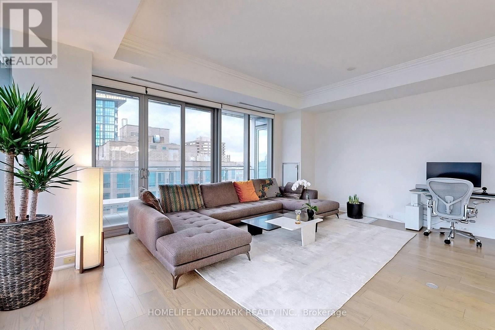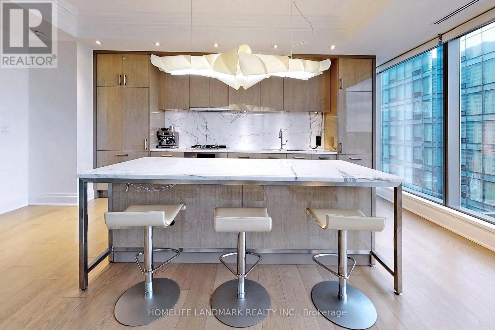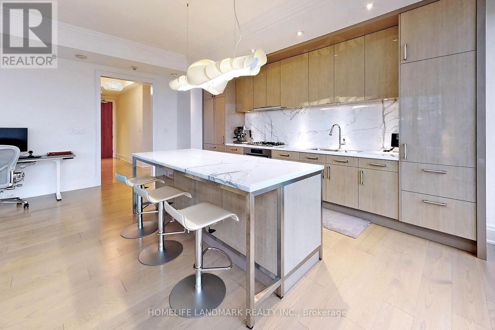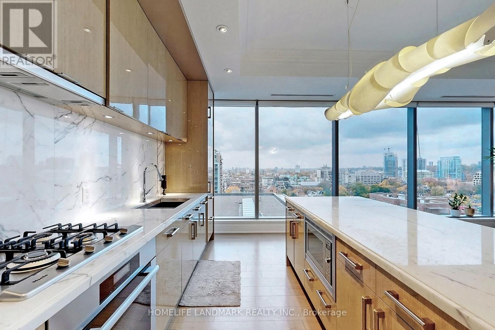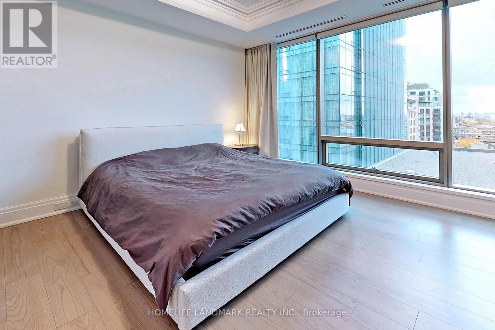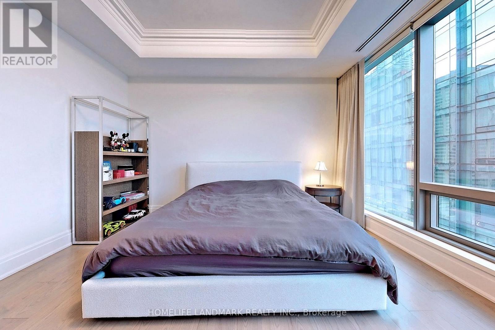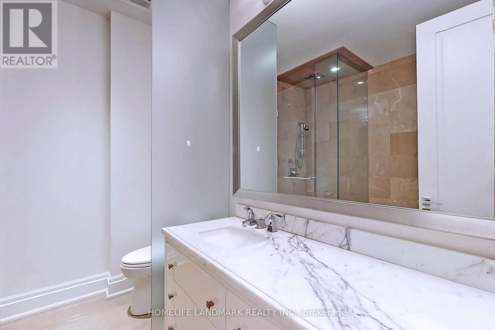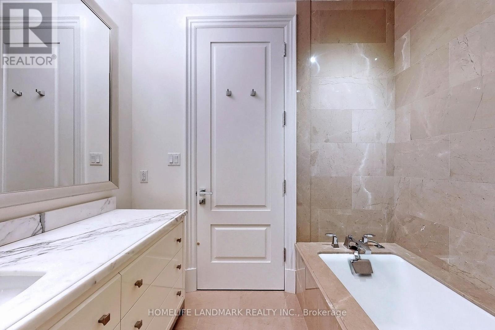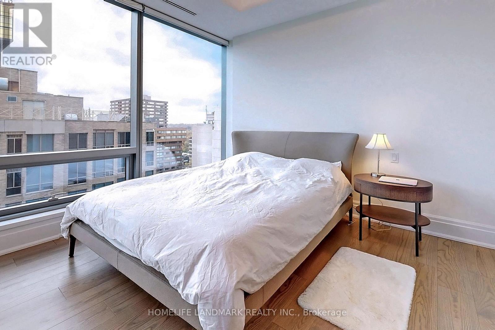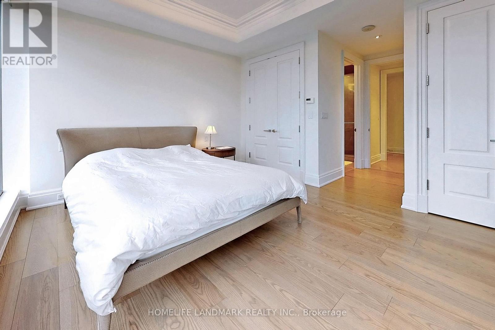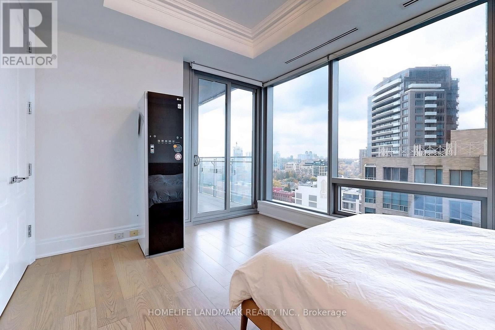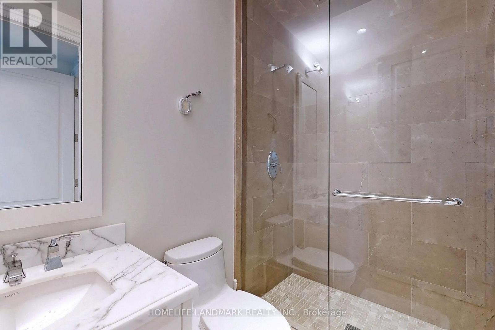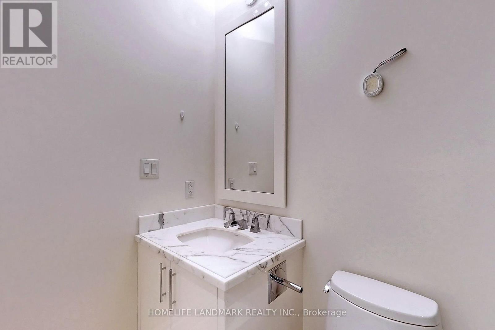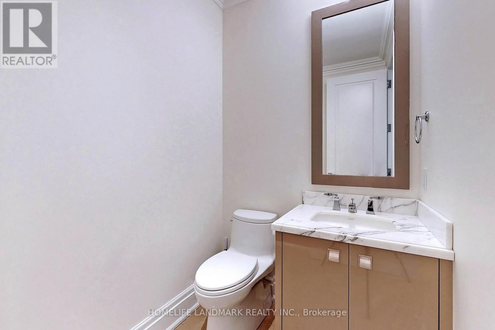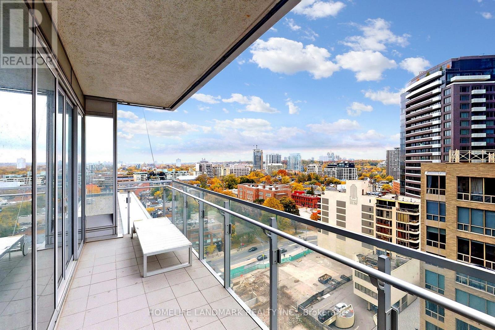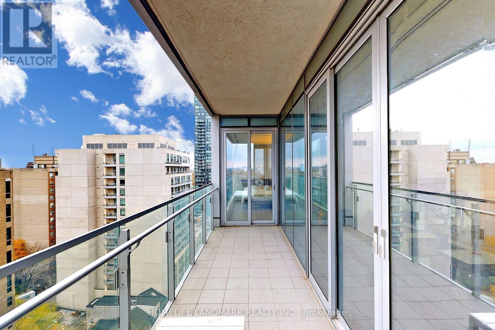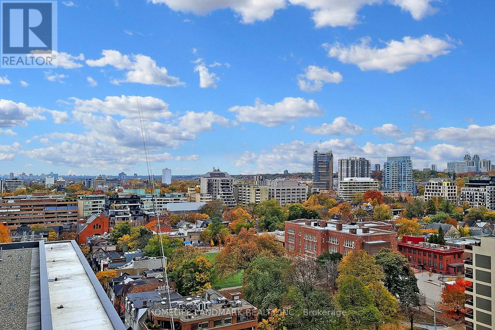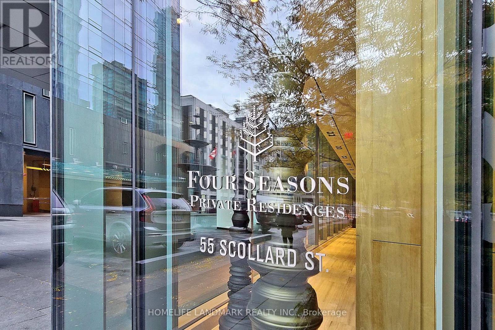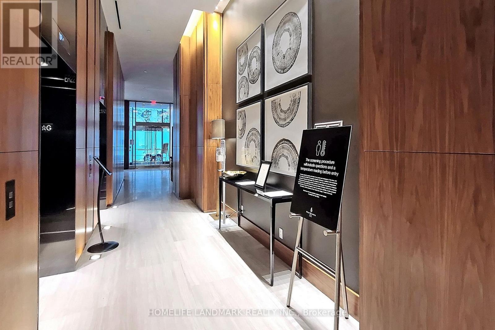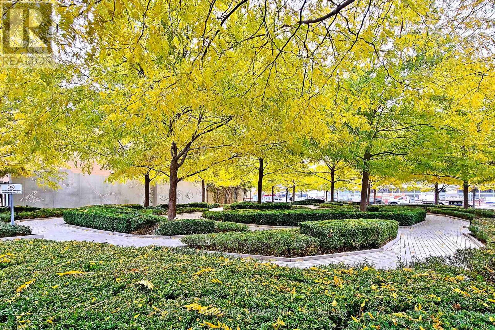1401 - 55 Scollard Street Toronto, Ontario M5R 0A1
$2,965,000Maintenance, Common Area Maintenance, Heat, Insurance, Parking, Water
$3,126 Monthly
Maintenance, Common Area Maintenance, Heat, Insurance, Parking, Water
$3,126 MonthlyExperience luxury living at its finest in this spectacular northwest corner suite at the Four Seasons Private Residences, nestled in the heart of prestigious Yorkville. This nearly 1,600 sq. ft. 2-bedroom, 3-bathroom residence offers breathtaking views of Midtown Toronto through expansive floor-to-ceiling windows, filling the space with natural light. Meticulously upgraded with no expense spared, the suite features gorgeous hardwood floors, elegant marble countertops, and top-of-the-line custom kitchen cabinetry. Every detail has been thoughtfully designed, including solid core doors, electric blinds, and soaring 10-foot ceilings, creating a refined and sophisticated living environment. An extraordinary opportunity to embrace the ultimate in urban luxury, with 5-star hotel services and world-class amenities just steps from Yorkvilles finest shops, restaurants, and cultural landmarks. (id:61852)
Property Details
| MLS® Number | C12100334 |
| Property Type | Single Family |
| Neigbourhood | University—Rosedale |
| Community Name | Annex |
| AmenitiesNearBy | Park, Public Transit, Schools |
| CommunityFeatures | Pet Restrictions, Community Centre |
| Features | Balcony |
| ParkingSpaceTotal | 1 |
| PoolType | Indoor Pool |
| ViewType | View |
Building
| BathroomTotal | 3 |
| BedroomsAboveGround | 2 |
| BedroomsTotal | 2 |
| Amenities | Security/concierge, Exercise Centre, Party Room, Visitor Parking, Storage - Locker |
| Appliances | Dishwasher, Dryer, Microwave, Oven, Stove, Washer, Window Coverings, Refrigerator |
| CoolingType | Central Air Conditioning |
| ExteriorFinish | Concrete |
| FireProtection | Alarm System |
| FlooringType | Hardwood |
| HalfBathTotal | 1 |
| HeatingFuel | Natural Gas |
| HeatingType | Forced Air |
| SizeInterior | 1400 - 1599 Sqft |
| Type | Apartment |
Parking
| Underground | |
| Garage |
Land
| Acreage | No |
| LandAmenities | Park, Public Transit, Schools |
Rooms
| Level | Type | Length | Width | Dimensions |
|---|---|---|---|---|
| Ground Level | Living Room | 4.83 m | 3.2 m | 4.83 m x 3.2 m |
| Ground Level | Kitchen | 3.1 m | 6.22 m | 3.1 m x 6.22 m |
| Ground Level | Dining Room | 4.83 m | 3.02 m | 4.83 m x 3.02 m |
| Ground Level | Primary Bedroom | 4.66 m | 4.25 m | 4.66 m x 4.25 m |
| Ground Level | Bedroom 2 | 3.45 m | 4.68 m | 3.45 m x 4.68 m |
https://www.realtor.ca/real-estate/28206915/1401-55-scollard-street-toronto-annex-annex
Interested?
Contact us for more information
Wilson Lee
Broker
7240 Woodbine Ave Unit 103
Markham, Ontario L3R 1A4
Stacey Chen
Salesperson
7240 Woodbine Ave Unit 103
Markham, Ontario L3R 1A4
