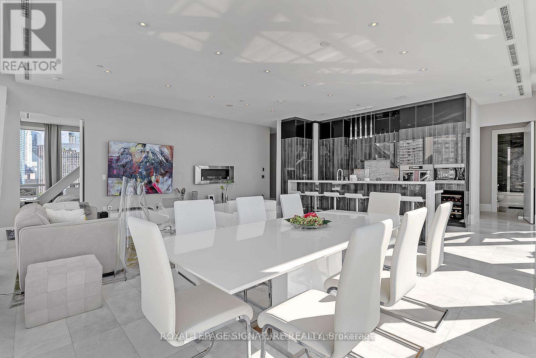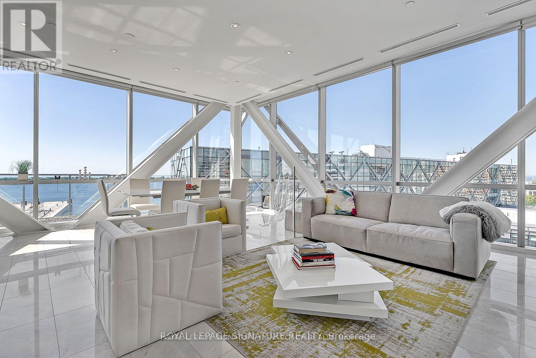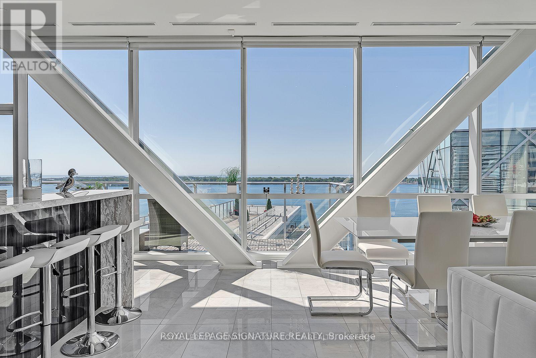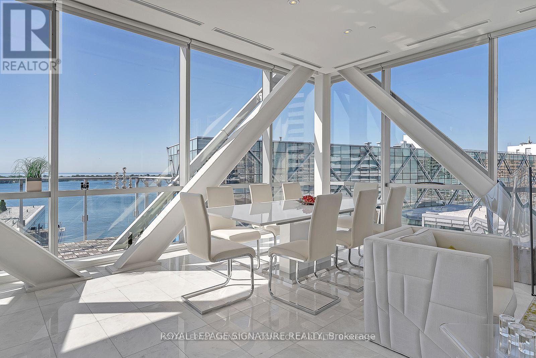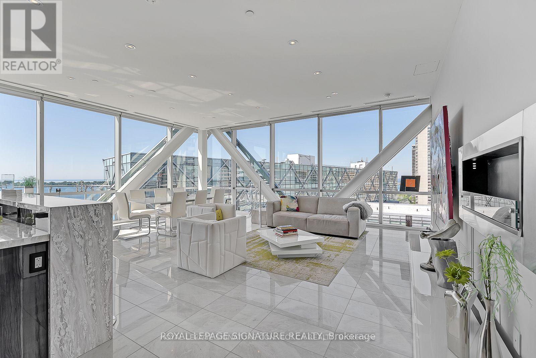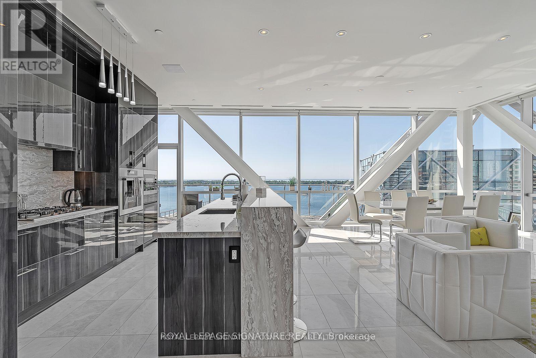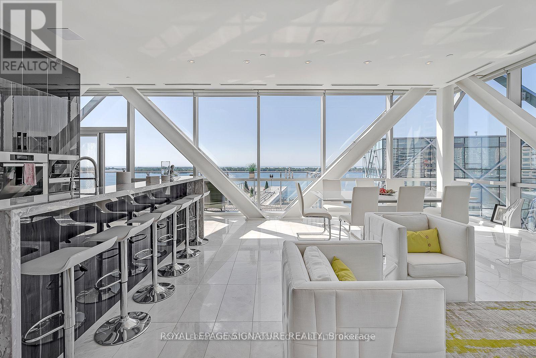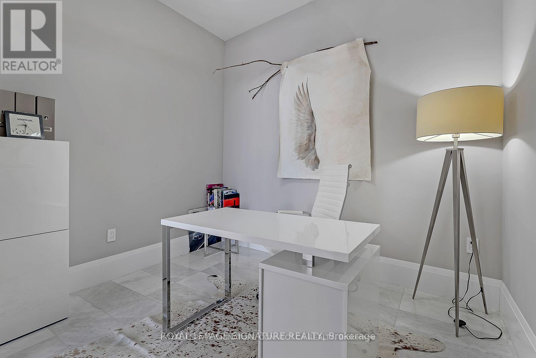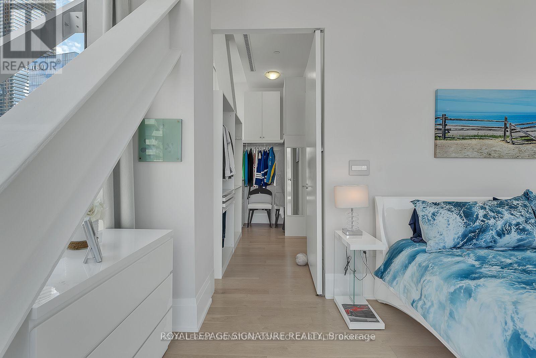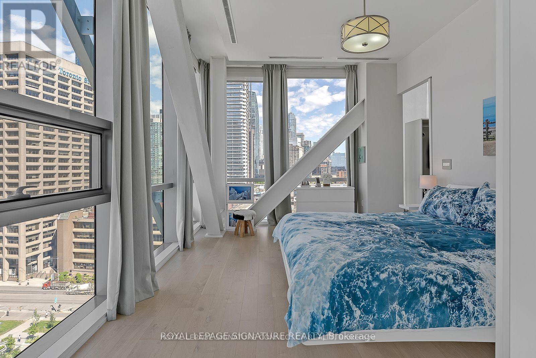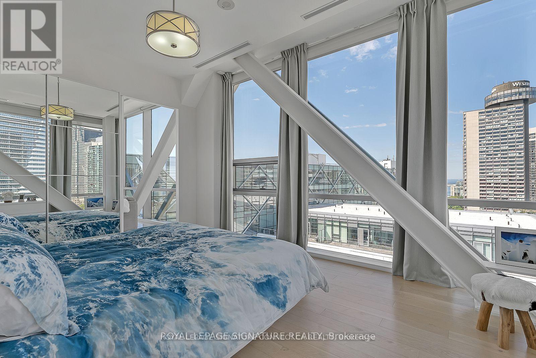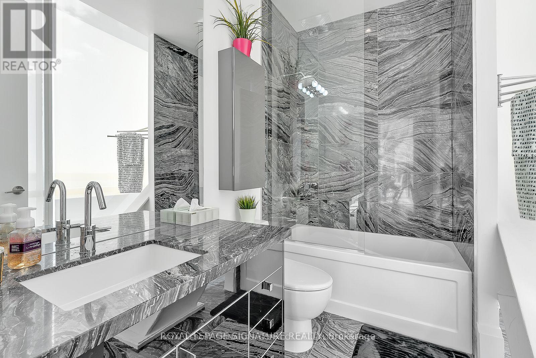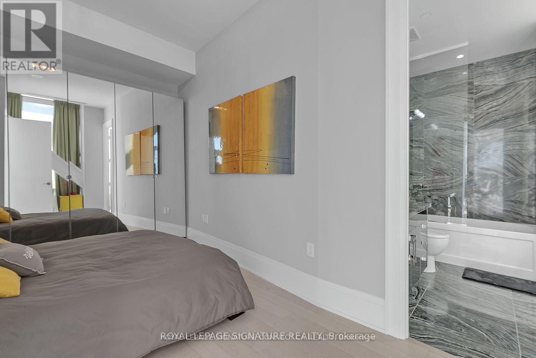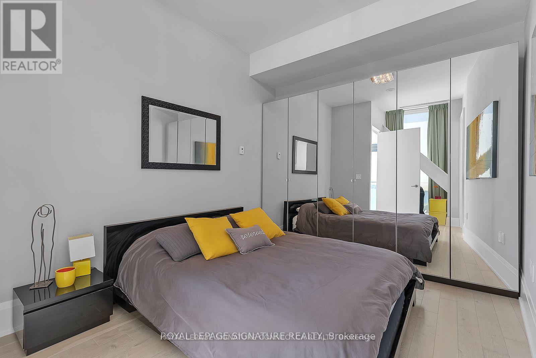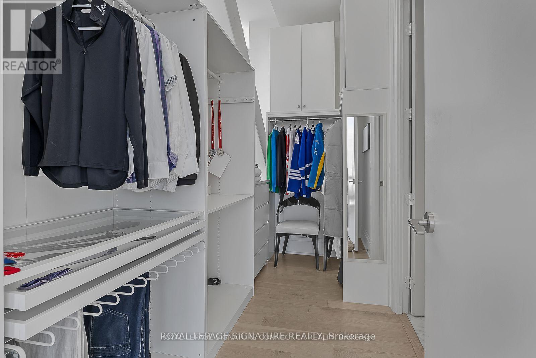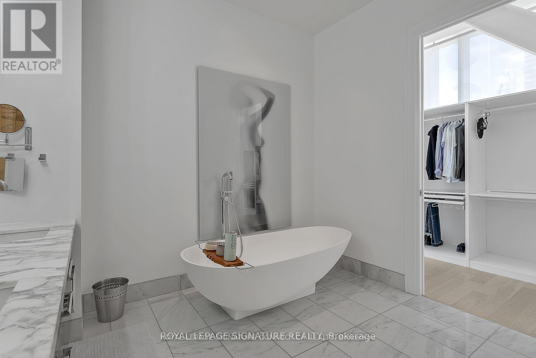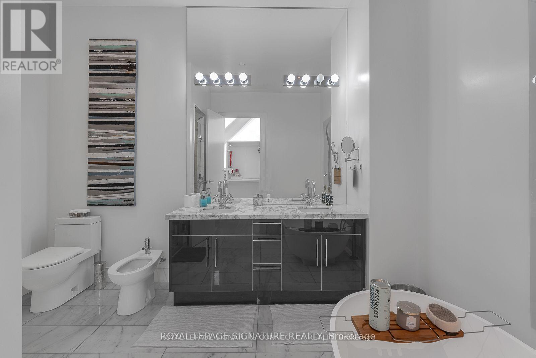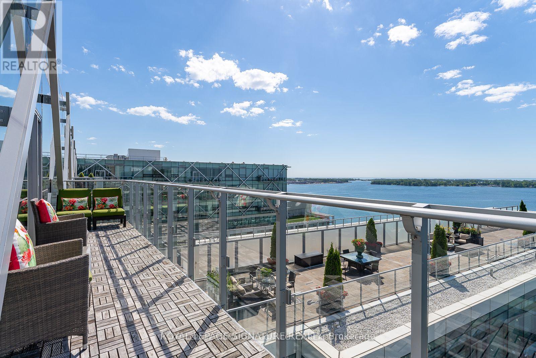1401 - 39 Queens Quay E Toronto, Ontario M5E 0A4
$10,500 Monthly
Fully Furnished. Live in Style Where The Pulses of the City Meets the Waterfront. Rare Opportunity to Live on the Bridge At Pier 27 in This Magnificent Corner Penthouse. Wall to Wall Floor to ceiling windows offers a 240 degree view of the Waterfront and City. Perfect floor plan for entertaining. Marble flooring through out, Miele Appliances and custom chef's kitchen. 2 Bedroom Plus Den with 10 Ft. Ceilings. Split floor plan offers tons of privacy with each bedroom equipped with its owner en-suite washroom. Tons of storage and built-Ins through the suite. State of the Art Amenities with an Indoor and outdoor pool, 24 Security, guest suites, gym, party room, Theatre, sauna and steam room and parking. (id:61852)
Property Details
| MLS® Number | C12504376 |
| Property Type | Single Family |
| Neigbourhood | Spadina—Fort York |
| Community Name | Waterfront Communities C1 |
| CommunityFeatures | Pets Not Allowed |
| Features | Balcony |
| ParkingSpaceTotal | 1 |
Building
| BathroomTotal | 3 |
| BedroomsAboveGround | 2 |
| BedroomsTotal | 2 |
| Age | 6 To 10 Years |
| BasementType | None |
| CoolingType | Central Air Conditioning |
| ExteriorFinish | Concrete |
| FlooringType | Marble, Hardwood |
| HalfBathTotal | 1 |
| HeatingFuel | Natural Gas |
| HeatingType | Forced Air |
| SizeInterior | 2000 - 2249 Sqft |
| Type | Apartment |
Parking
| Underground | |
| Garage |
Land
| Acreage | No |
Rooms
| Level | Type | Length | Width | Dimensions |
|---|---|---|---|---|
| Main Level | Living Room | 9 m | 8 m | 9 m x 8 m |
| Main Level | Dining Room | 9 m | 8 m | 9 m x 8 m |
| Main Level | Kitchen | 9 m | 9 m | 9 m x 9 m |
| Main Level | Den | 3.33 m | 3.38 m | 3.33 m x 3.38 m |
| Main Level | Bedroom 2 | 3 m | 4.42 m | 3 m x 4.42 m |
| Main Level | Primary Bedroom | 5.66 m | 4 m | 5.66 m x 4 m |
Interested?
Contact us for more information
Bobby Puim
Salesperson
201-30 Eglinton Ave West
Mississauga, Ontario L5R 3E7
