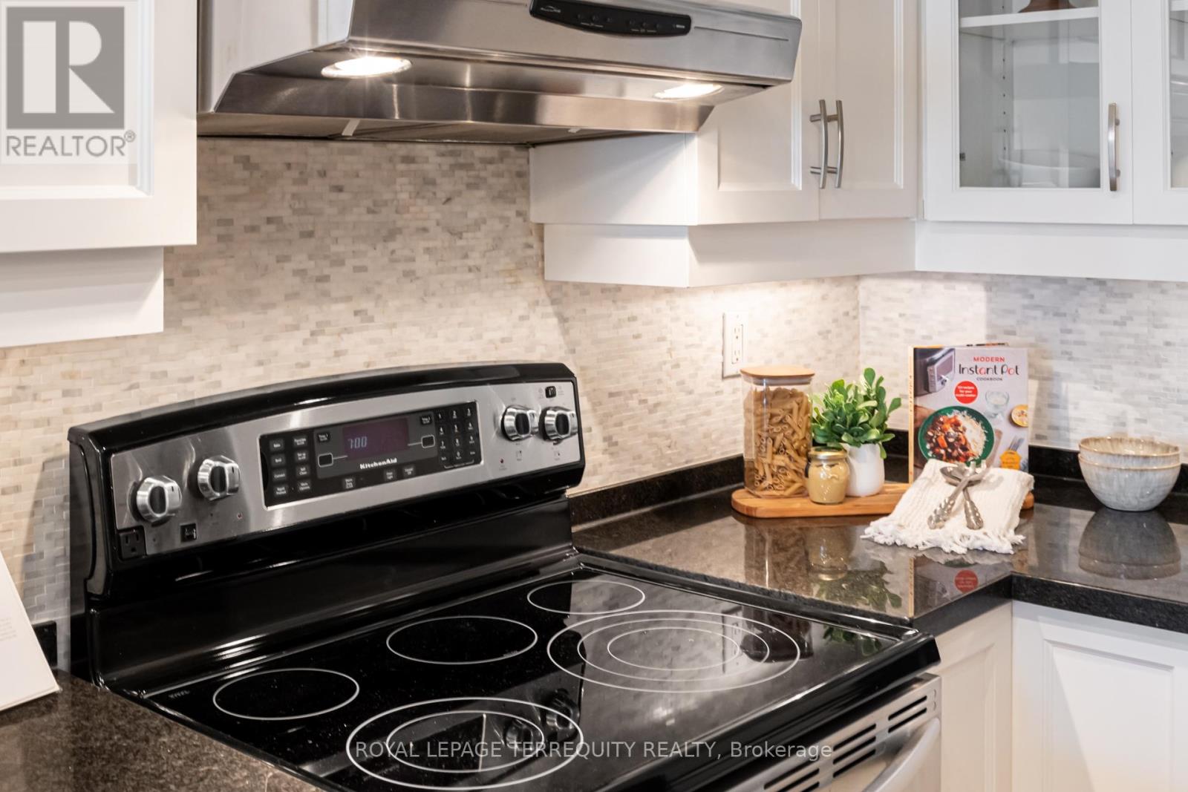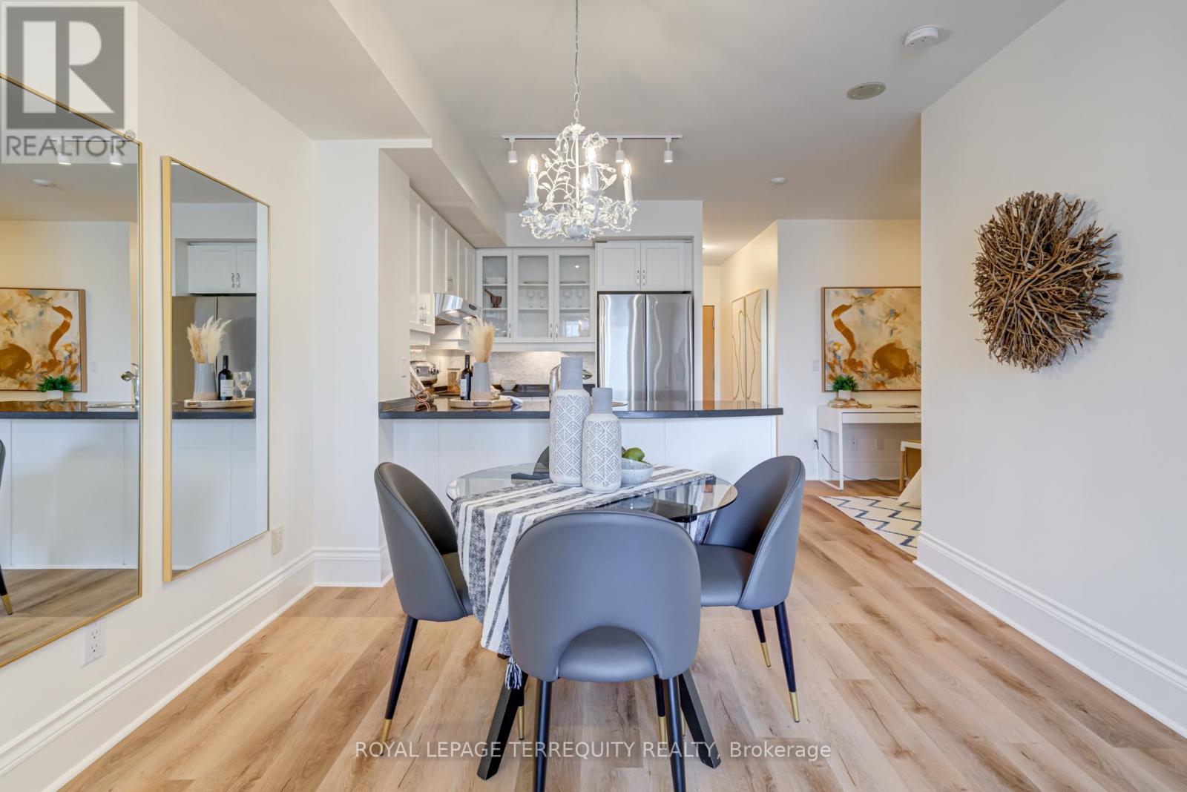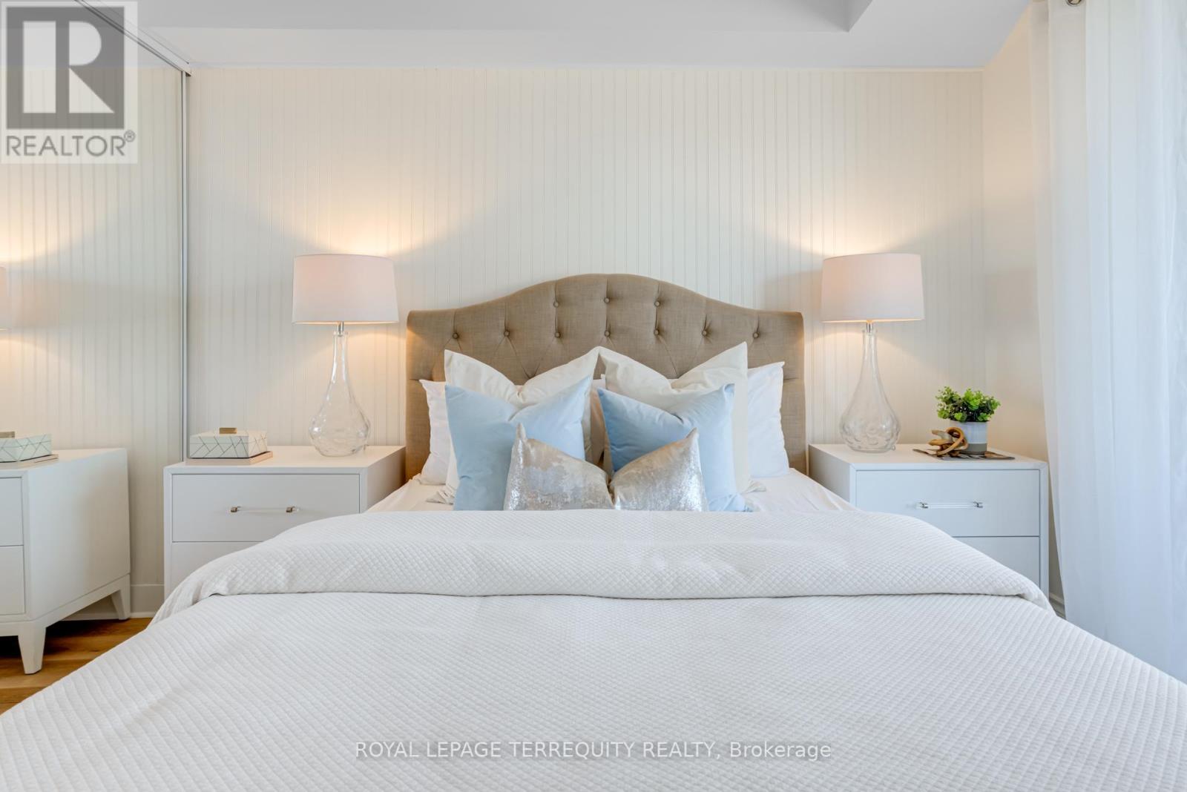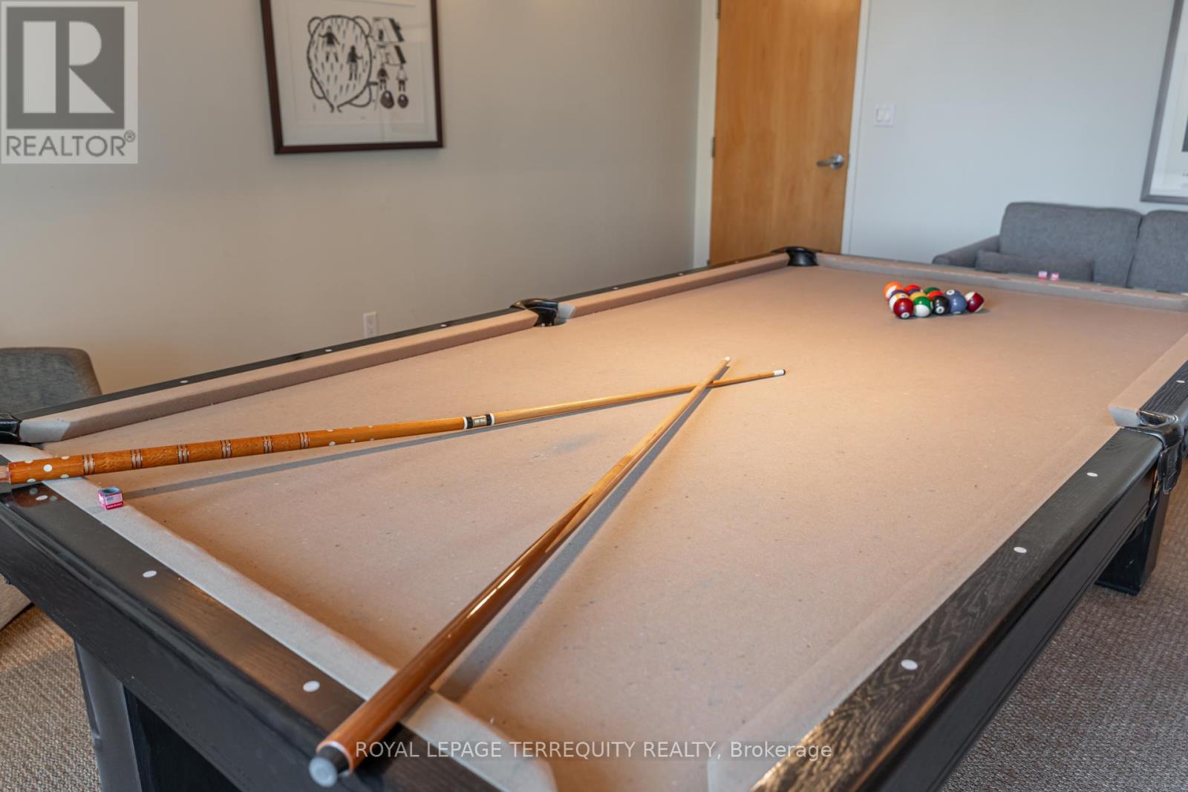1401 - 168 King Street E Toronto, Ontario M5A 4S4
$679,900Maintenance, Common Area Maintenance
$873.56 Monthly
Maintenance, Common Area Maintenance
$873.56 MonthlyWelcome To Mature, Exceptionally Well-Managed King George Square - A Boutique Building Nestled in One of Torontos Most Coveted Downtown Neighbourhoods. Beautifully Appointed 1+Den Suite Offers 652 Sq Ft of Stylish, Efficient Living with an Open-Concept LR/DR/Kitchen Layout, White Designer Cabinetry, Granite Counters, Breakfast Bar, Custom Backsplash, Stainless Steel Appliances and New Luxurious White Oak Vinyl Flooring (May 2025). Relax & Rejuvanate in Primary Bedroom Equipped with B/I Shelving in a Large Mirrored Closet & a 2nd Walk-Out to the Balcony. The Den, With its Custom Built-Ins and Murphy Bed, is Ideally Set-Up for a Home Office and/or a Guest Bedroom. Spa-Like 4-Piece Bathroom with a Soaker Tub, Floating Vanity with Drawers for Storage & Medicine Cabinet. Two Walk Outs from LR & Primary Bedroom to your Oversized Private Balcony to Enjoy Morning Coffee or a Sunset with Serene, Unobstructed Northern Views. Outstanding Amenities Featuring Rooftop Garden With BBQ, Hot Tub, Gym, Sauna, Library, Billiards Room, Bike Storage and 24-Hr Concierge. With TTC At Your Doorstep, and a Short Stroll to St Lawrence Market, Theatres, Dining, Financial & Entertainment Districts, this Stunning Suite is a Perfect Blend of Comfort, Convenience & Quiet Sophistication. (id:61852)
Property Details
| MLS® Number | C12182681 |
| Property Type | Single Family |
| Community Name | Moss Park |
| CommunityFeatures | Pet Restrictions |
| Features | Balcony, Carpet Free, In Suite Laundry |
| ParkingSpaceTotal | 1 |
Building
| BathroomTotal | 1 |
| BedroomsAboveGround | 1 |
| BedroomsBelowGround | 1 |
| BedroomsTotal | 2 |
| Amenities | Sauna, Security/concierge, Exercise Centre, Party Room, Storage - Locker |
| Appliances | Garage Door Opener Remote(s), Dishwasher, Dryer, Freezer, Hood Fan, Stove, Washer, Refrigerator |
| CoolingType | Central Air Conditioning |
| ExteriorFinish | Brick |
| FlooringType | Vinyl, Ceramic, Concrete |
| HeatingFuel | Electric |
| HeatingType | Heat Pump |
| SizeInterior | 600 - 699 Sqft |
| Type | Apartment |
Parking
| Underground | |
| Garage |
Land
| Acreage | No |
Rooms
| Level | Type | Length | Width | Dimensions |
|---|---|---|---|---|
| Flat | Living Room | 5.6 m | 3.2 m | 5.6 m x 3.2 m |
| Flat | Dining Room | 5.6 m | 3.2 m | 5.6 m x 3.2 m |
| Flat | Kitchen | 3.25 m | 2.86 m | 3.25 m x 2.86 m |
| Flat | Primary Bedroom | 4.12 m | 3 m | 4.12 m x 3 m |
| Flat | Den | 2.98 m | 2.46 m | 2.98 m x 2.46 m |
| Flat | Bathroom | 2.87 m | 1.5 m | 2.87 m x 1.5 m |
| Flat | Foyer | 2.86 m | 1.41 m | 2.86 m x 1.41 m |
| Flat | Other | 5.86 m | 1.45 m | 5.86 m x 1.45 m |
https://www.realtor.ca/real-estate/28387199/1401-168-king-street-e-toronto-moss-park-moss-park
Interested?
Contact us for more information
Alena Gedeonova
Broker









































