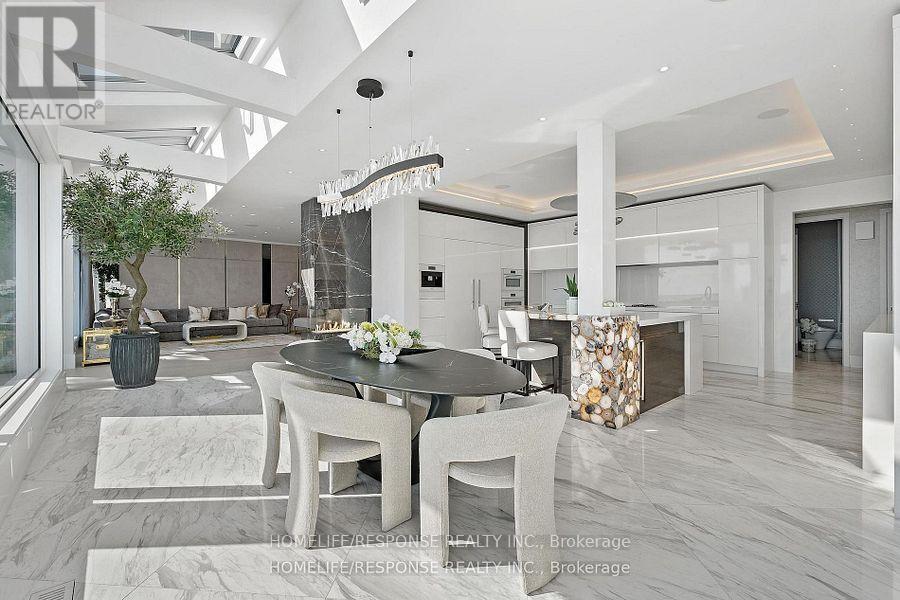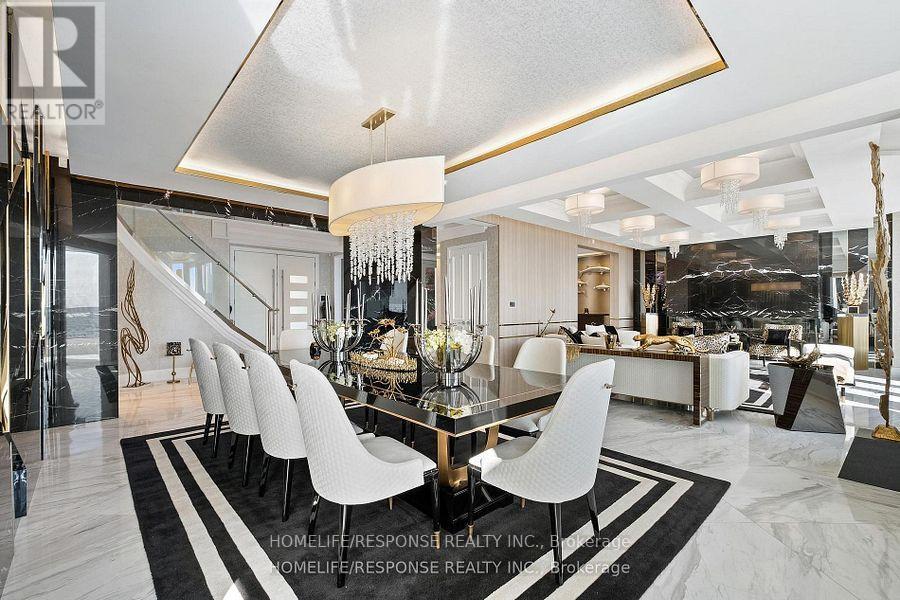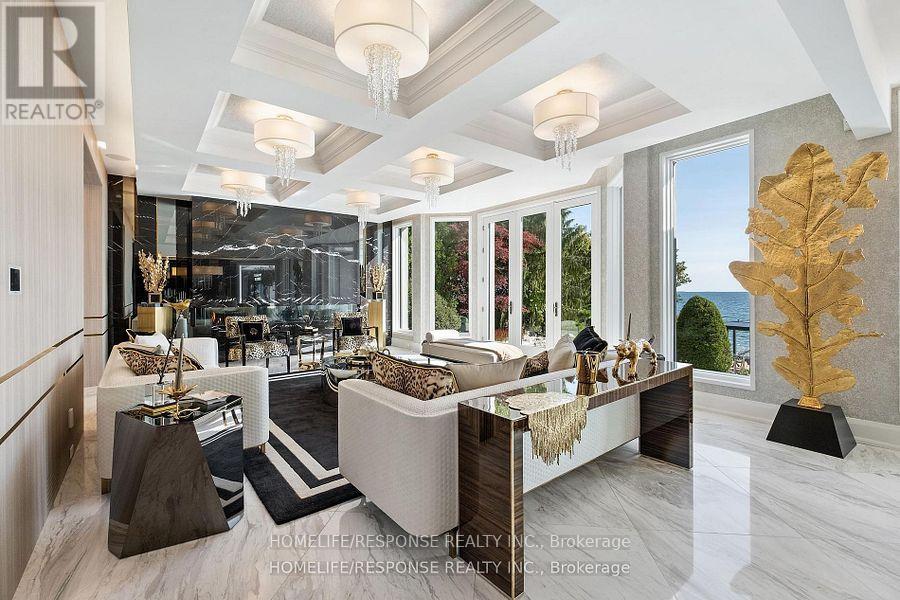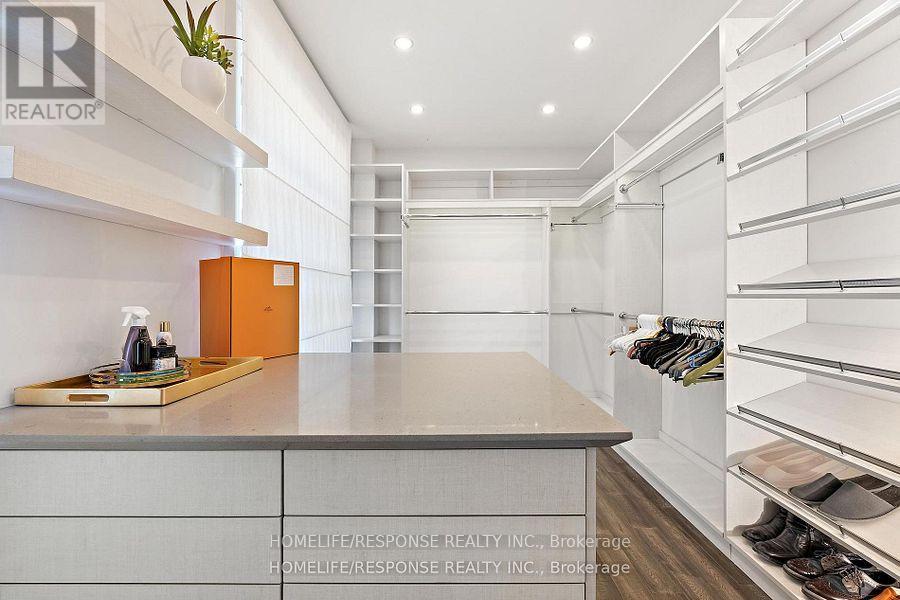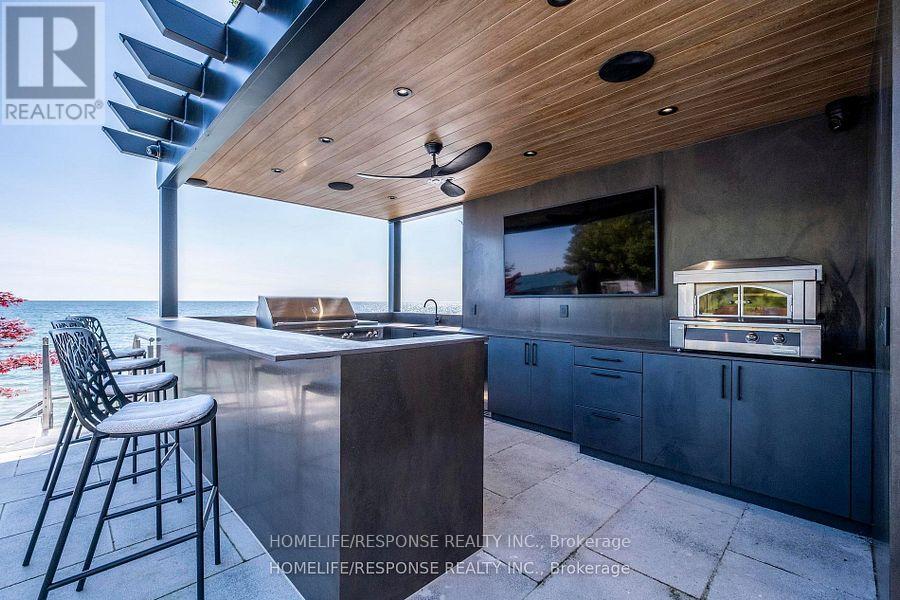1400 Watersedge Road Mississauga, Ontario L5J 1A4
$30,000 Monthly
Exquisite Furnished Lakefront Estate with Unparalleled Views of the Toronto Skyline. Welcome to this rare, fully furnished grand lakefront residence offering timeless elegance, cutting-edge technology, and sweeping water views from every principal room. Ideally situated in Mississauga with unobstructed views of the Toronto skyline, this luxurious home is a perfect blend of classic sophistication and modern innovation. Enter through an impressive foyer into a gracious floor plan featuring formal living and dining spaces, two Ortal fireplaces, and the finest finishes throughout. The gourmet kitchen is a chefs dream, complete with Miele built-in appliances, a striking onyx island, and custom cabinetry. This stunning property boasts four spacious bedrooms, each with its own ensuite bath. The master suite is a private retreat, featuring a balcony directly overlooking the lake perfect for tranquil mornings and breathtaking sunsets. Whether entertaining guests or enjoying peaceful solitude by the water, this exceptional home delivers a lifestyle of luxury and comfort. A rare opportunity to Live in one of Mississauga's most prestigious waterfront properties. *** Additional highlights include: Smart home technology with iPad control Central vacuum system Custom millwork and high-end materials throughout Meticulous craftsmanship and attention to detail in every corner (id:61852)
Property Details
| MLS® Number | W12174000 |
| Property Type | Single Family |
| Neigbourhood | Clarkson |
| Community Name | Clarkson |
| ParkingSpaceTotal | 8 |
| PoolType | Inground Pool |
Building
| BathroomTotal | 6 |
| BedroomsAboveGround | 4 |
| BedroomsBelowGround | 1 |
| BedroomsTotal | 5 |
| Amenities | Fireplace(s) |
| Appliances | Oven - Built-in, Central Vacuum, Range |
| BasementDevelopment | Finished |
| BasementType | N/a (finished) |
| ConstructionStyleAttachment | Detached |
| CoolingType | Central Air Conditioning |
| ExteriorFinish | Brick, Stucco |
| FireplacePresent | Yes |
| FlooringType | Marble, Hardwood |
| FoundationType | Poured Concrete |
| HalfBathTotal | 1 |
| HeatingFuel | Natural Gas |
| HeatingType | Forced Air |
| StoriesTotal | 2 |
| SizeInterior | 5000 - 100000 Sqft |
| Type | House |
| UtilityWater | Municipal Water |
Parking
| Attached Garage | |
| Garage |
Land
| Acreage | No |
| Sewer | Sanitary Sewer |
Rooms
| Level | Type | Length | Width | Dimensions |
|---|---|---|---|---|
| Second Level | Primary Bedroom | 8.55 m | 5.2 m | 8.55 m x 5.2 m |
| Second Level | Bedroom 2 | 5.02 m | 5.68 m | 5.02 m x 5.68 m |
| Second Level | Bedroom 3 | 5.75 m | 5.35 m | 5.75 m x 5.35 m |
| Second Level | Bedroom 4 | 4.97 m | 4.87 m | 4.97 m x 4.87 m |
| Basement | Recreational, Games Room | 9.9 m | 6.82 m | 9.9 m x 6.82 m |
| Main Level | Living Room | 7.49 m | 4.99 m | 7.49 m x 4.99 m |
| Main Level | Dining Room | 6.09 m | 4.02 m | 6.09 m x 4.02 m |
| Main Level | Kitchen | Measurements not available | ||
| Main Level | Eating Area | Measurements not available | ||
| Main Level | Office | 5.02 m | 4.96 m | 5.02 m x 4.96 m |
| Main Level | Great Room | 8.09 m | 5.74 m | 8.09 m x 5.74 m |
https://www.realtor.ca/real-estate/28368297/1400-watersedge-road-mississauga-clarkson-clarkson
Interested?
Contact us for more information
Ziad Shamoun
Broker
4304 Village Centre Crt #100
Mississauga, Ontario L4Z 1S2
Eric Arzoomanian
Salesperson
4304 Village Centre Crt #100
Mississauga, Ontario L4Z 1S2









