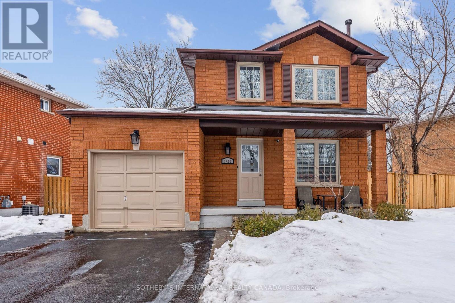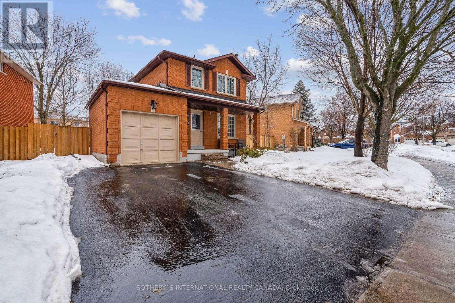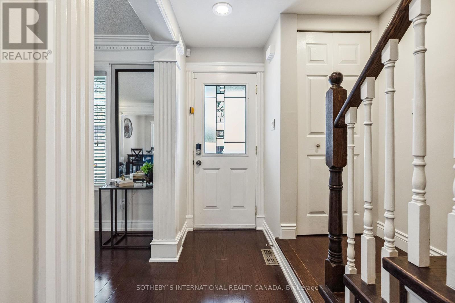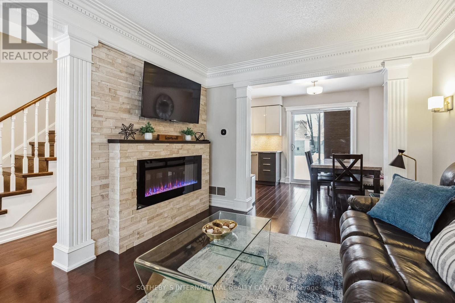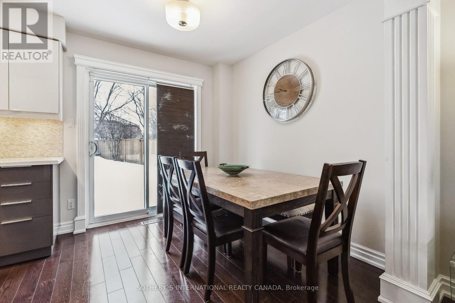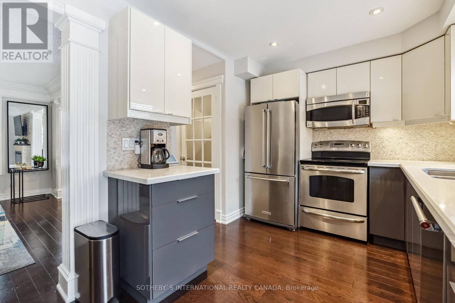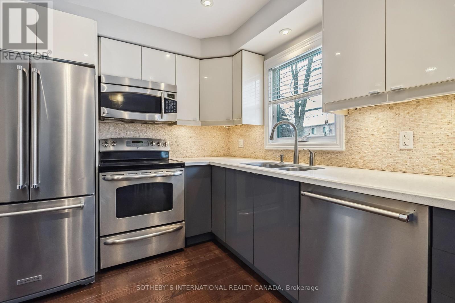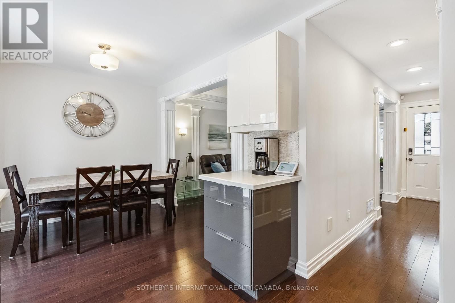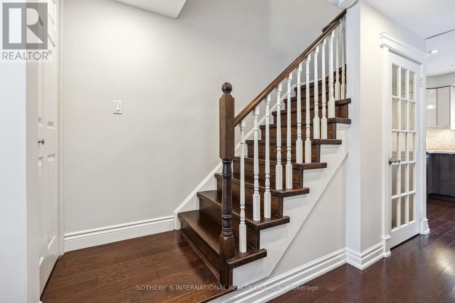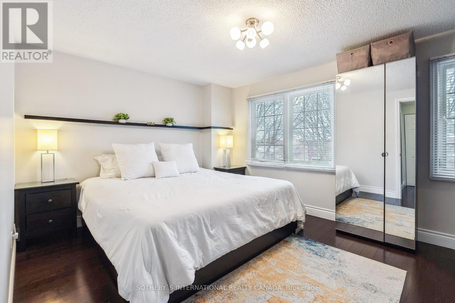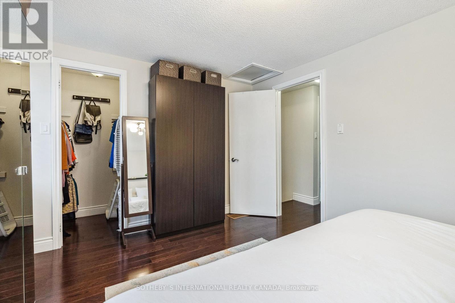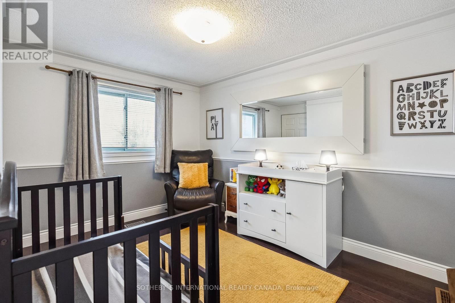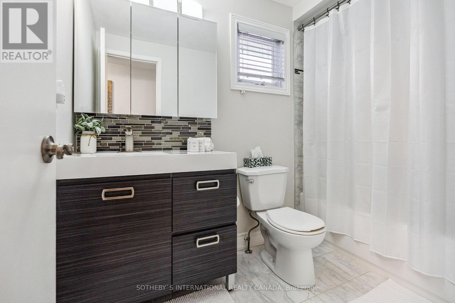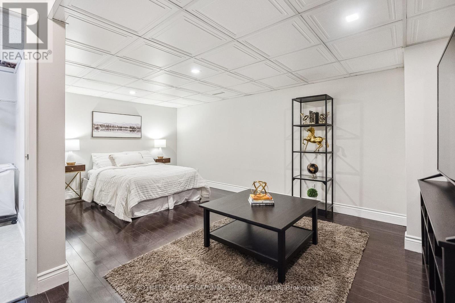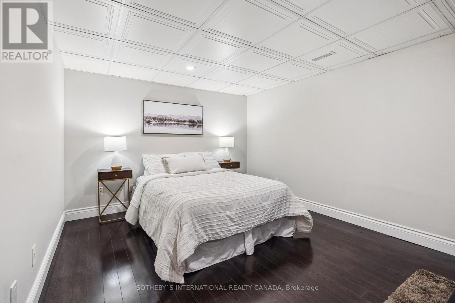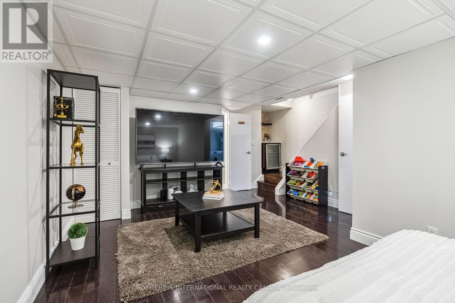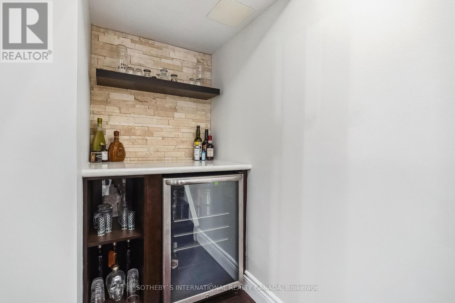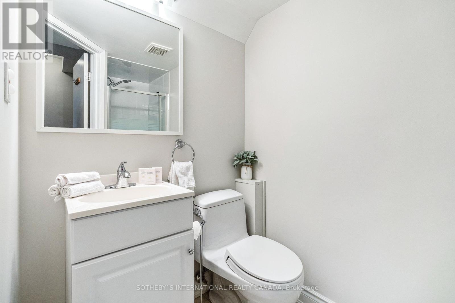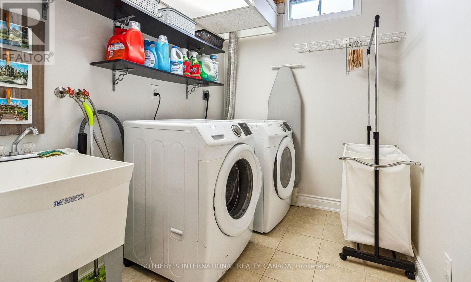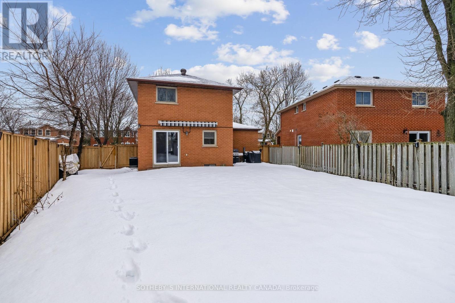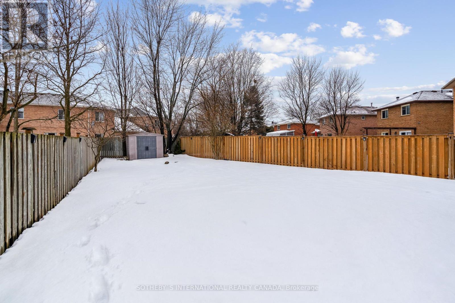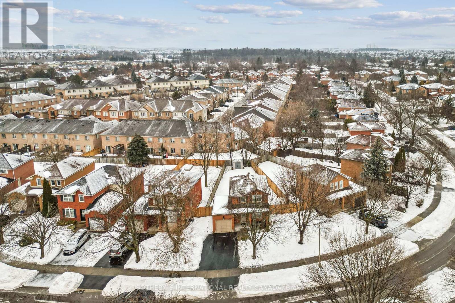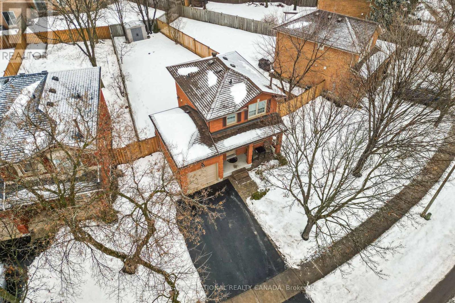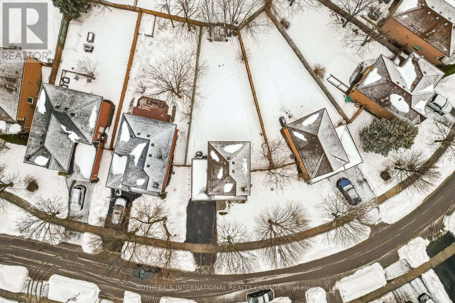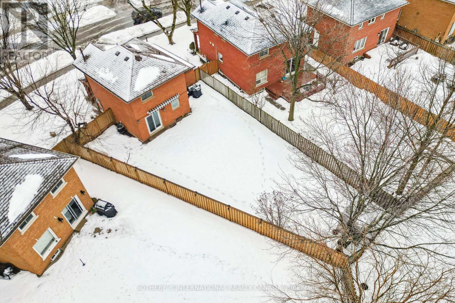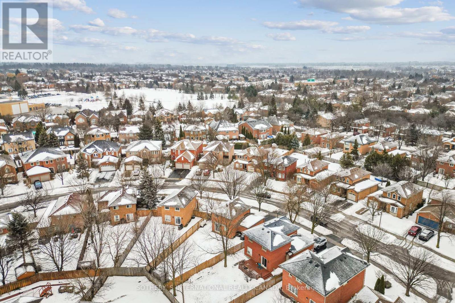1400 Cobbler Lane Oakville, Ontario L6M 3C1
$1,199,000
Beautifully maintained two-storey home, perfectly situated on a generous 64 x 113 lot in aquiet, family-friendly street within the sought-after Glen Abbey neighborhood. This delightful property exudes an inviting atmosphere and holds tremendous potential, making it an excellent choice for first-time buyers or anyone looking to expand their living space, whether through an addition or by building a new. Hardwood floors throughout, modern kitchen with granite countertops, stainless steel appliances, and plenty of cabinet space. The dining room is open to the kitchen and walks outto a massive backyard.The finished basement offers a 3-piece washroom, a built-in bar, and living space that could beused as an extra bedroom or recreational room. Walking distance to top-rated schools, parks, a splash pad, scenic trails, and shopping. (id:61852)
Property Details
| MLS® Number | W11993725 |
| Property Type | Single Family |
| Community Name | 1007 - GA Glen Abbey |
| ParkingSpaceTotal | 3 |
Building
| BathroomTotal | 2 |
| BedroomsAboveGround | 2 |
| BedroomsBelowGround | 1 |
| BedroomsTotal | 3 |
| Appliances | Dishwasher, Microwave, Stove, Window Coverings, Refrigerator |
| BasementDevelopment | Finished |
| BasementType | N/a (finished) |
| ConstructionStyleAttachment | Detached |
| CoolingType | Central Air Conditioning |
| ExteriorFinish | Brick |
| FireplacePresent | Yes |
| FlooringType | Hardwood, Laminate |
| FoundationType | Concrete |
| HeatingFuel | Electric |
| HeatingType | Forced Air |
| StoriesTotal | 2 |
| SizeInterior | 700 - 1100 Sqft |
| Type | House |
| UtilityWater | Municipal Water |
Parking
| Attached Garage | |
| Garage |
Land
| Acreage | No |
| Sewer | Sanitary Sewer |
| SizeDepth | 113 Ft ,7 In |
| SizeFrontage | 64 Ft ,4 In |
| SizeIrregular | 64.4 X 113.6 Ft |
| SizeTotalText | 64.4 X 113.6 Ft |
Rooms
| Level | Type | Length | Width | Dimensions |
|---|---|---|---|---|
| Second Level | Bedroom | 4.2 m | 3.24 m | 4.2 m x 3.24 m |
| Second Level | Bedroom 2 | 2.95 m | 3.68 m | 2.95 m x 3.68 m |
| Second Level | Bathroom | 1.51 m | 2.6 m | 1.51 m x 2.6 m |
| Basement | Bedroom | 5.96 m | 4.17 m | 5.96 m x 4.17 m |
| Basement | Bathroom | 2.34 m | 1.34 m | 2.34 m x 1.34 m |
| Main Level | Kitchen | 2.97 m | 2.61 m | 2.97 m x 2.61 m |
| Main Level | Living Room | 3.09 m | 4.2 m | 3.09 m x 4.2 m |
| Main Level | Dining Room | 2.32 m | 2.62 m | 2.32 m x 2.62 m |
Interested?
Contact us for more information
Rola Merhi
Salesperson
309 Lakeshore Road East
Oakville, Ontario L6J 1J3
